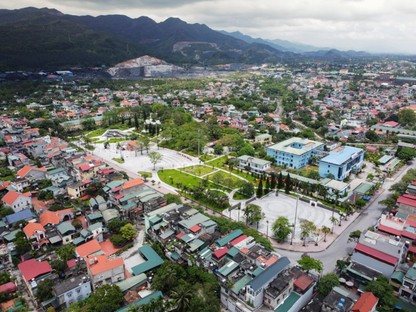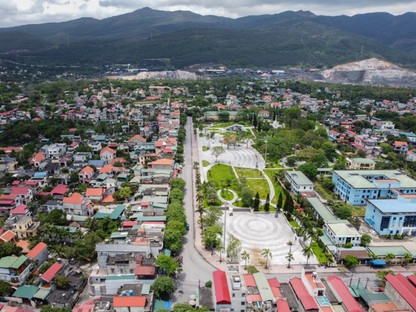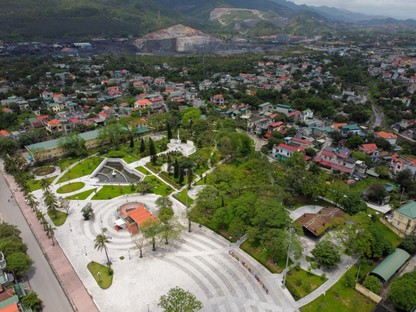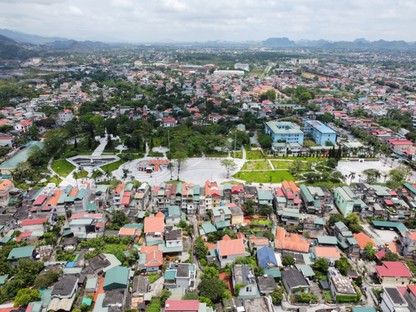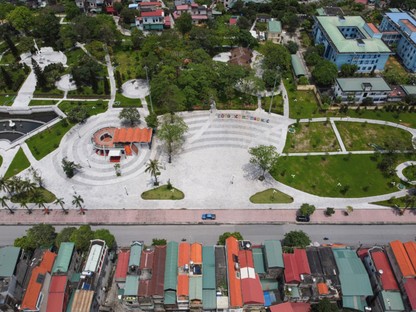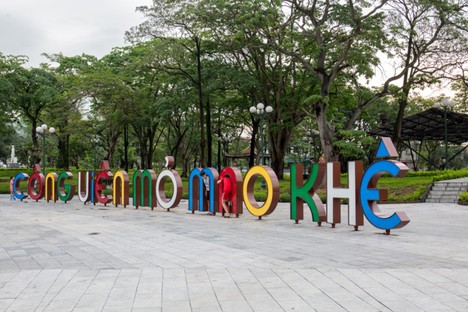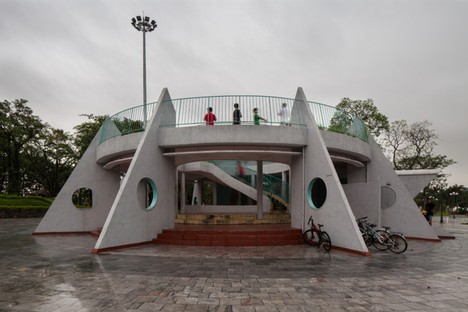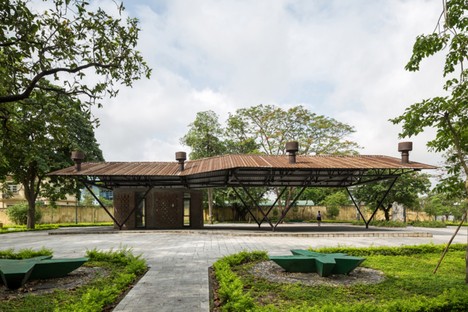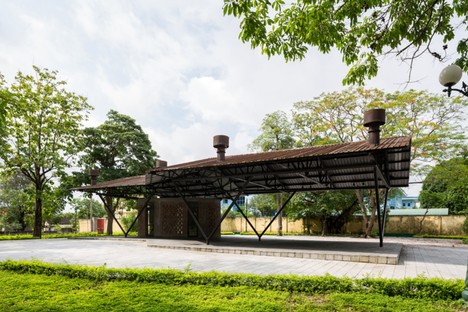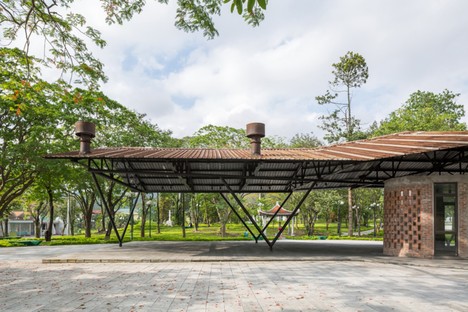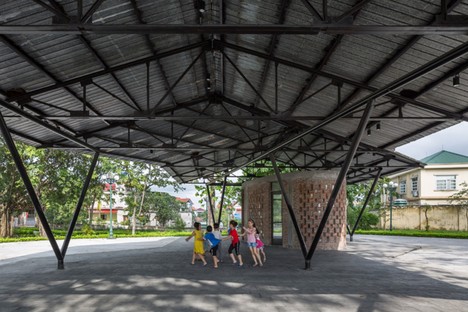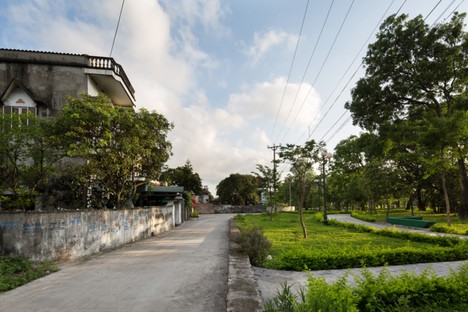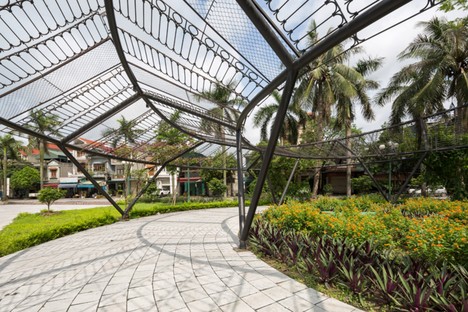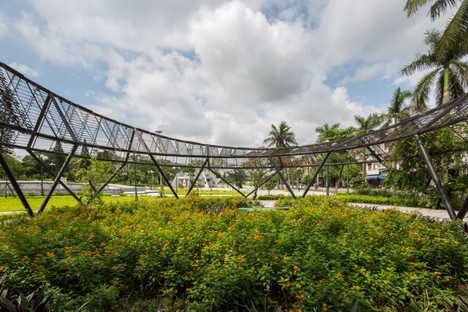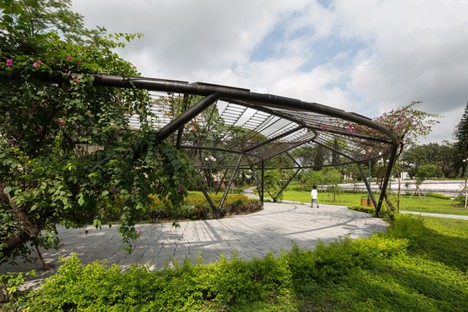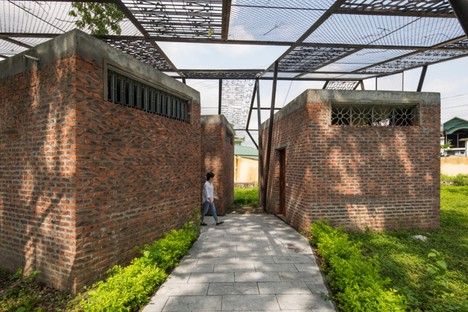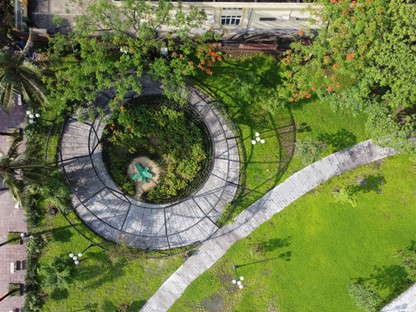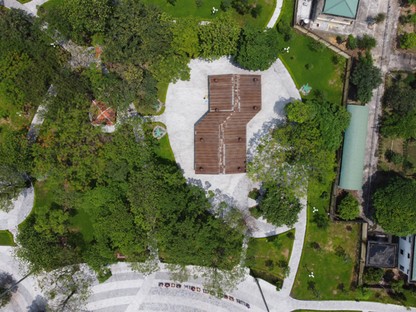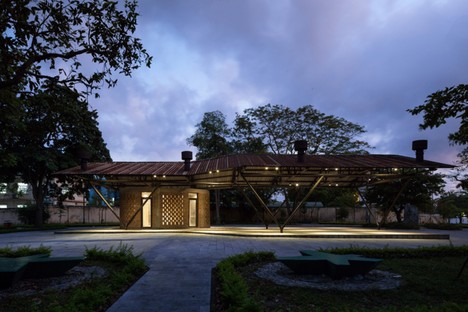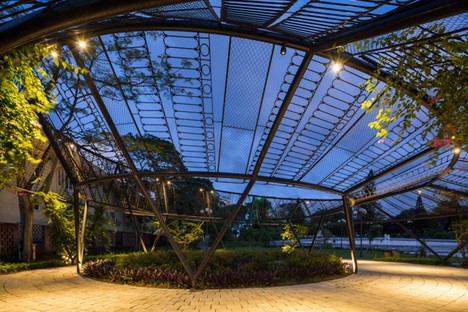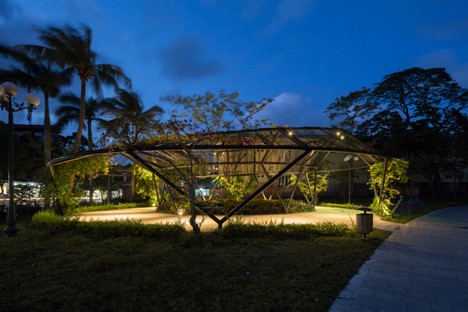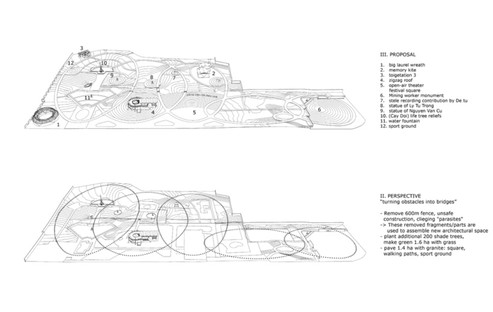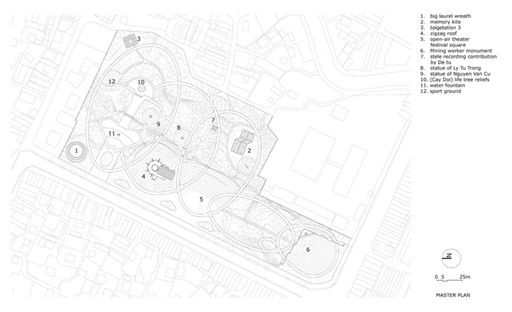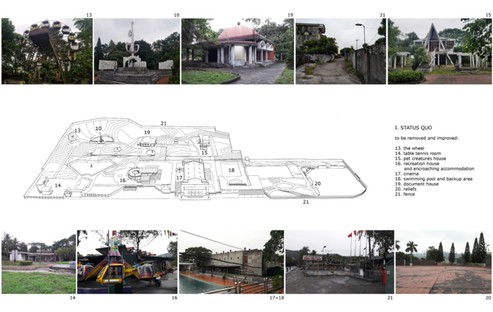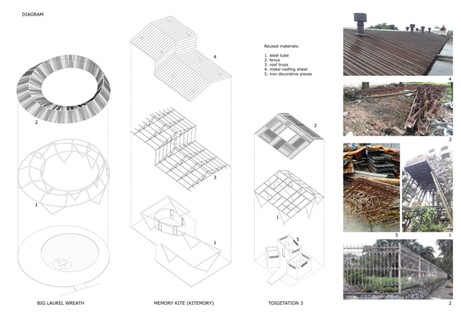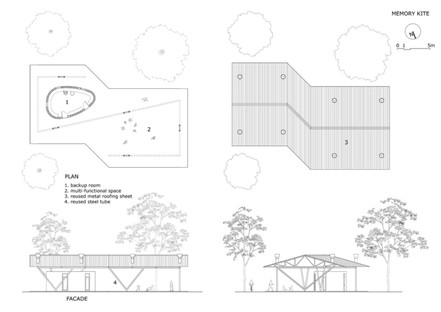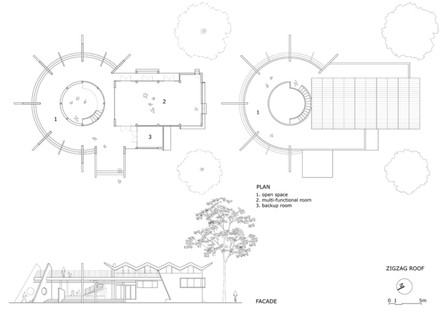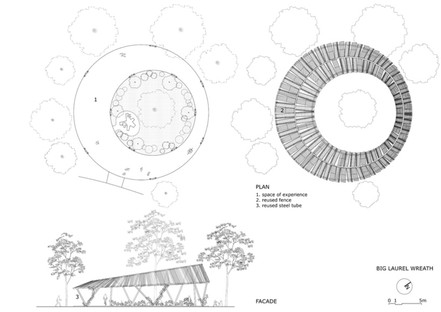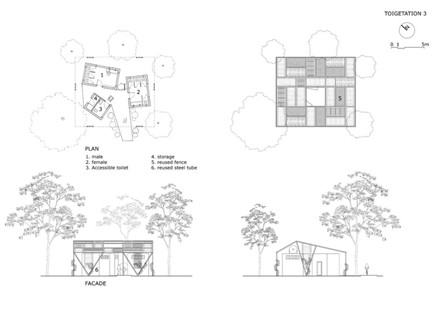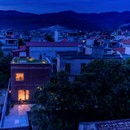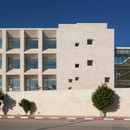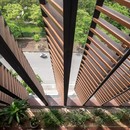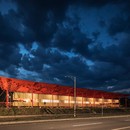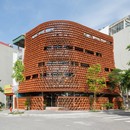03-11-2021
H&P Architects: Revitalisation of the Mao Khe Mining Park, Vietnam
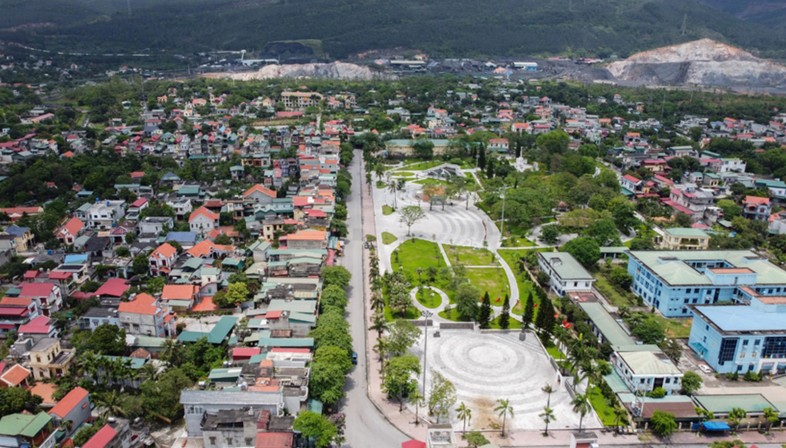
The revitalisation of the former mining park in Mao Khe, Vietnam - headed up by local firm H&P Architects - was recently completed. The park is a site spanning approximately 3.3 hectares (8 acres) located in the centre-north of the urban area of Mao Khe, well-known due to its history as the former mining centre of the area. Over time, however, its gradual abandonment also brought to light how unsafe it was, along with the repercussions this had on the health of those living in its immediate vicinity.
The establishment of an urban park in the 1990s marked an initial move in the direction of giving the space back to the local citizens, with a fairly motley series of attractions set up on the site. A cinema and swimming pool, small petting zoo, Ferris wheel and amusement park had, bizarrely, been juxtaposed with statues erected in memory of the miners, making for a highly fragmented space without any real system of paths connecting the elements together. A metal fence ran all the way around the entire area, effectively preventing it from being directly used or enjoyed in any kind of spontaneous way by those living closest to it.
When Hanoi-based firm H&P Architects was given the task of redeveloping this public space, after nearly thirty years, the majority of the various structures built there had deteriorated, and the site was relatively derelict.
Creating architecture aimed at improving the wellbeing of the community and the intention to design welcoming spaces - even when dealing with private areas that border on public ones - are the starting points for H&P Architects’ work. The concept of returning space to the people so that it can be shared by all often prompts this firm to work on the theme of borders, usually by creating lightweight structures that can be transformed over time, based on how the local inhabitants wish to interpret it and how it interacts with the natural element. When analysing the site, the architects noted that in Vietnam, ‘public squares’ occupy just 0.004% of the urban space - in other words, just ~0.02 square metres per capita, highlighting the urgent need for open-air public spaces created for shared use, as opposed to the boundless private consumption of land.
A preliminary analysis of the former mining site brought up a height difference of between 2 and 5 metres at different points. As the park spans over three hectares, it therefore represents a place with a significant urban footprint. The project highlights the need for a well-designed network of paths to allow people to enjoy and pass through it, bringing the areas it borders with closer together rather than representing an obstacle to their communication. Hence the slogan - “transforming obstacles into bridges” - which H&P used to break down the first perceived barrier, namely the 600 metres of metal fencing that surrounded the site, which often proved dangerous and tended to attract rubbish. This allows for the private land to skirt public areas, with roads and pavements directly and seamlessly connecting the park with the city.
Existing spaces such as flights of steps, esplanades or monuments worth preserving can now be experienced all together thanks to a new collection of intersecting paths that constantly spur passers-by on to discover one thing after another. When developing this system of pedestrian walkways, the architects say that they drew inspiration from the classic five-ringed logo of the Olympic Games, a timeless symbol of humanity being brought together without distinctions through sport, culture and education. The aim is to design a unified urban space that can draw people through a series of different symbolic elements, sparking contemplation of the human and natural history of the site.
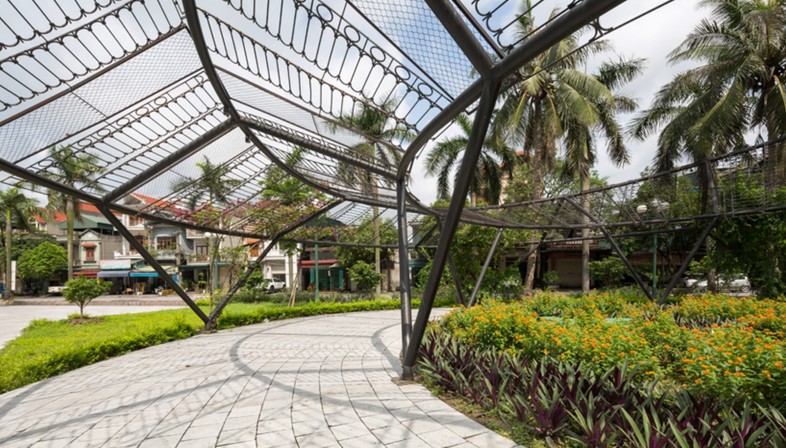
A further interesting element of the project, aimed at drastically reducing the expenditure involved, is the decision to make extensive reuse of the metal fencing and structures removed when transforming the park as materials for the construction of its new ‘attractions’. The Big Laurel Wreath is a circular path designed around a flower and plant bed: crowned by an iron structure that may one day be covered in greenery, it is built out of parts of the old Ferris wheel from the park, along with decorated panels from the outer fence. The Memory Kite is a multifunctional space featuring an open-air cinema that has risen out of the ashes of an old abandoned cinema that once stood in its place. H&P has drawn inspiration from a kite to design a canopy for small exhibitions or meetings with excellent freedom and flexibility, once again created out of salvaged parts.
The public toilets are housed in Toigetation 3: a trio of brick volumes with a roof made from recovered fence panels and steel pipes anchored to the ground. The three blocks are staggered so as to provide privacy for their users and to seamlessly blend them in with the rest of the park.
Other meeting points include the zig-zag roof, which serves as a centrepiece for the memorial square, overlooking the open-air theatre festival square, as well as various monuments to the miners, fountains and areas dedicated to sport. Across over 1.5 hectares of lawn space with 200 new trees, ramps have been set up to provide easy access for those with physical disabilities, as well as pedestrian footpaths and small squares paved with granite.
Mara Corradi
Architects: H&P Architects www.hpa.vn
Location: Mao Khe Town, QuangNinh Province, Vietnam
Team: Doan Thanh Ha, Tran Ngoc Phuong, Nguyen Manh Hung, Tran Van Duong, Dang Xuan Hoa, Luong Thi Ngoc Lan, Nguyen Hai Hue.
Land area: 3,3 ha
Reused materials: fence, steel tube, metal roofing sheet, iron decorative pieces, brick
Completed: November 2019
Photographer: Le Minh Hoang










