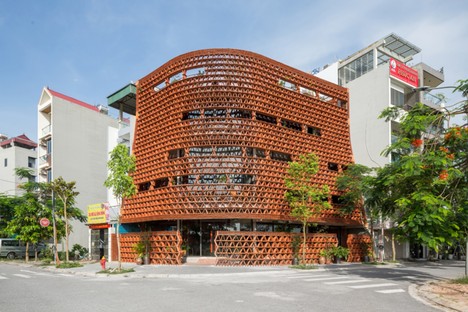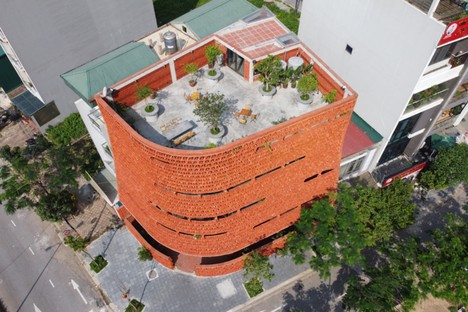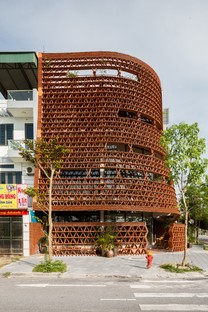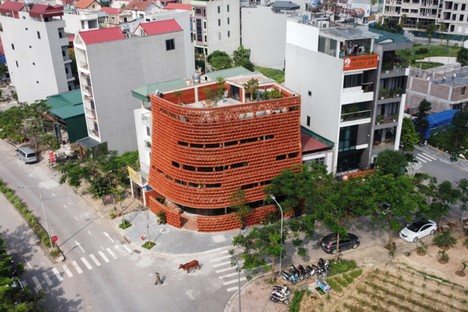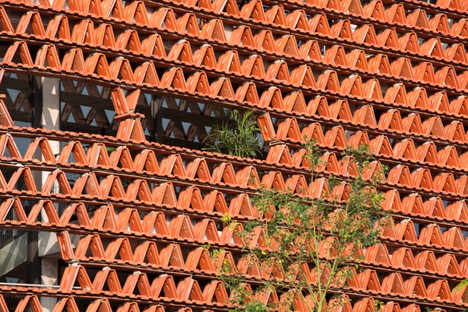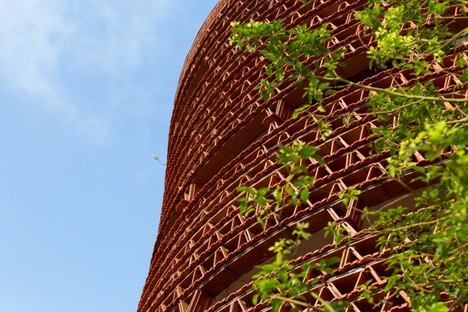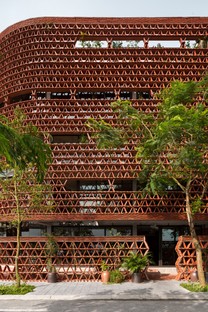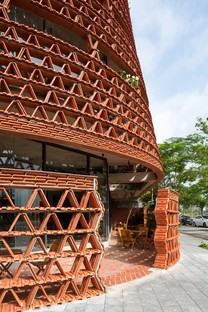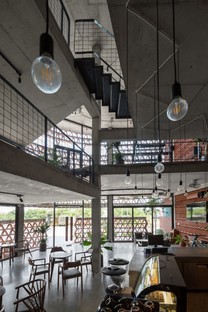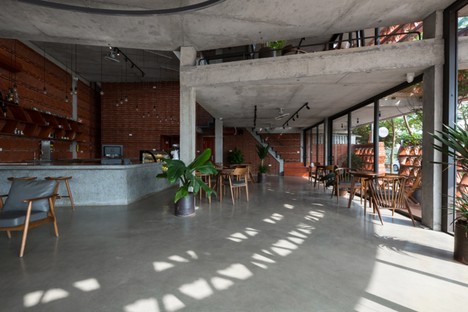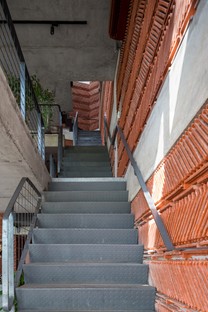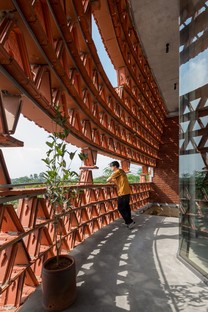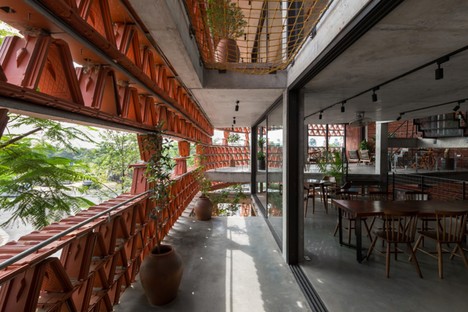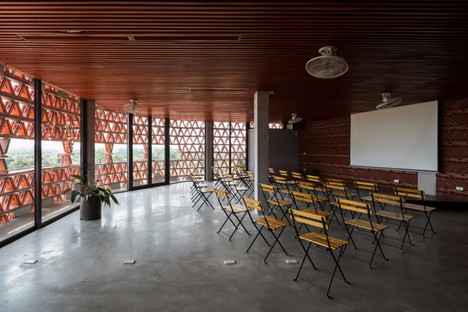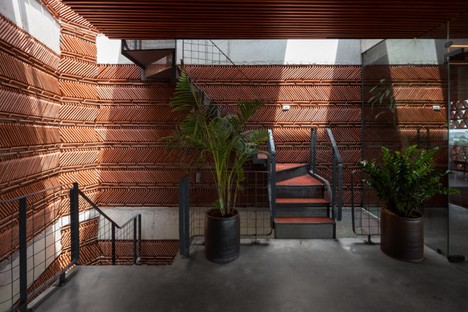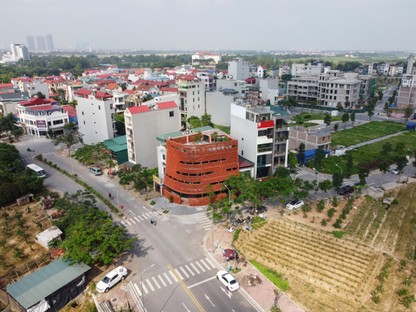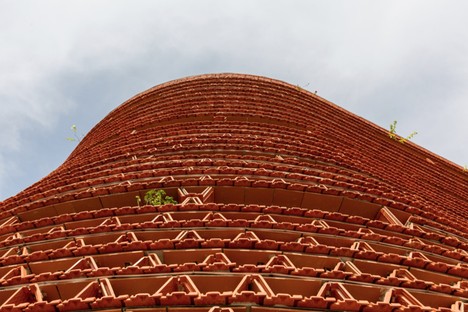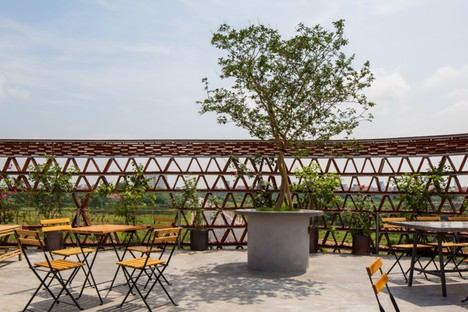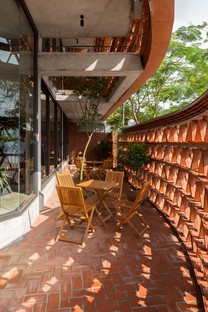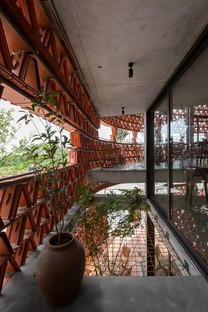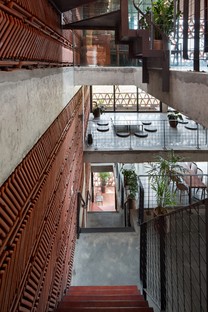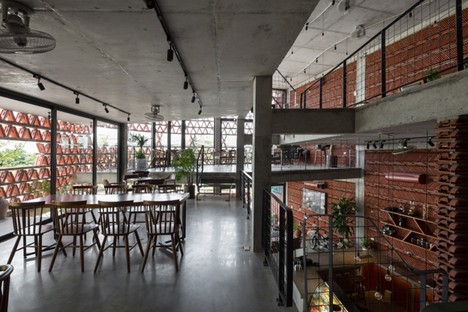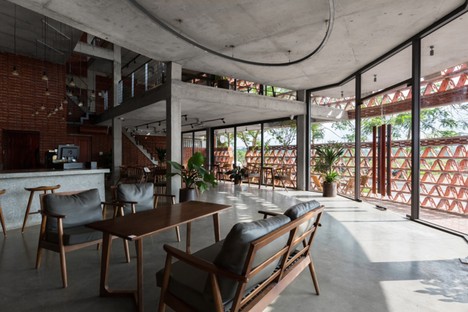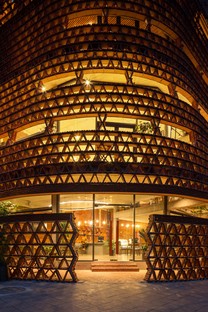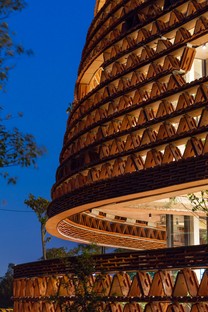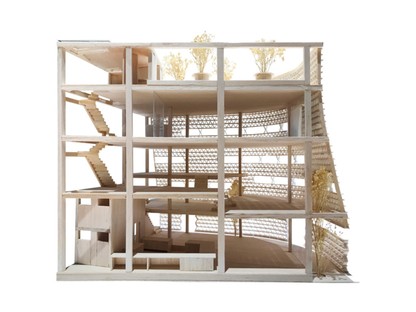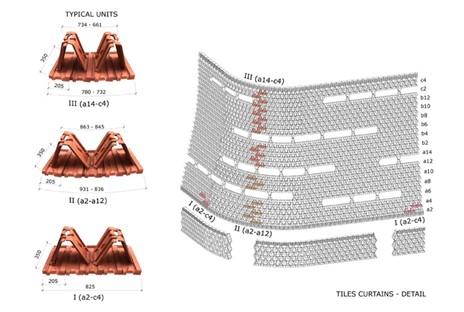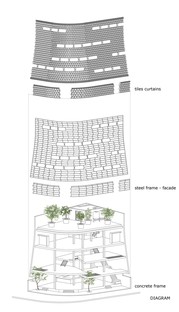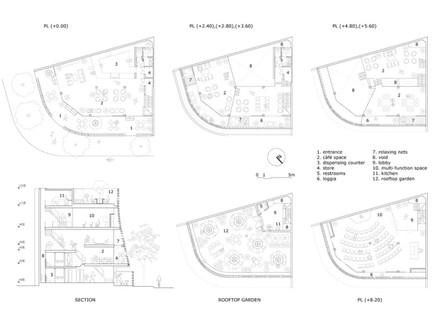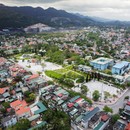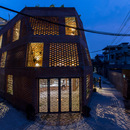15-09-2021
H&P Architects: Ngói Space in Hanoi, Vietnam
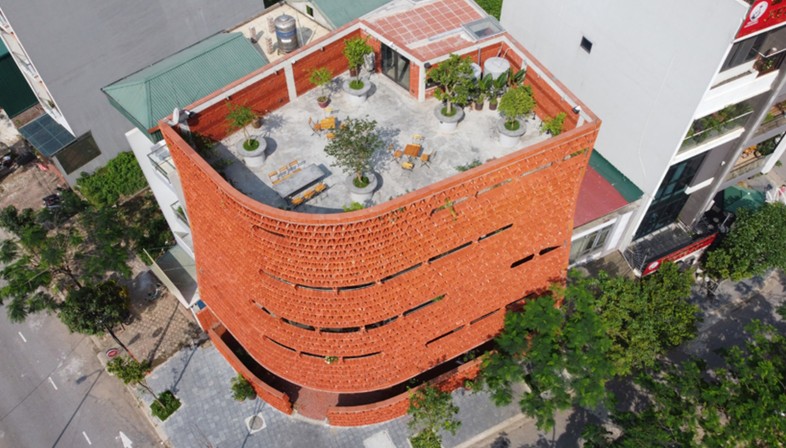
Looking at H&P Architects’ research into buildings constructed in their home country, Vietnam, we can clearly see the links between the 2017 Brick Cave and the Ngói Space, completed this year, both in Dong Anh, in the northern part of the capital city, Hanoi.
The Ngói Space can easily be interpreted as an evolution of the concept of permeable architectural cladding at a crossroads that aims to become a landmark and reference in a prevalently residential neighbourhood, like the Brick Cave. The choice of brick, in a number of different elementary modules, is an essential factor shared by the two projects: in the Ngói Space as in the Brick Cave, brick is used in the traditional way to cover the concrete frame, but above all to provide a screen between inside and outside capable of mediating between two microclimates to create hybrid spaces.
The theme of architecture as interface between public and private space, where these two areas of interest can overlap, regenerate one another and dictate new forms of behaviour, is key in the work of Doan Thanh Ha and Tran Ngoc Phuong, founders of H&P Architects.
Vietnam is seeing a steady increase in land use. This phenomenon has become increasingly obvious in recent decades in the country, where development is still seen as requiring progressive abandonment of farming in favour of emigration to the cities. Vast formerly cultivated fields are now occupied by suburban housing developments, giving rise to new poverty. H&P Architects combat this phenomenon by designing buildings grafted onto the landscape stolen away in the new scenario and combating the isolation inherent in private constructions, transforming it into opportunities for collective use.
Thus the Brick Cave with its permeable wall has created an opportunity for dialogue with the city, a lighthouse in the night in the neighbourhood; and the Ngói Space, while functionally a restaurant, is also a viewpoint, a public meeting-place in which to stop to look out over the farmland still in existence just outside the city. The sunbreak effect created by the “weave” of brick all over the side wall creates the perfect microclimate inside for plants to grow and for people to be comfortable. The brick interface becomes a centre of attention, inviting people to stop and contemplate the scene, transforming a private moment into a collective experience.
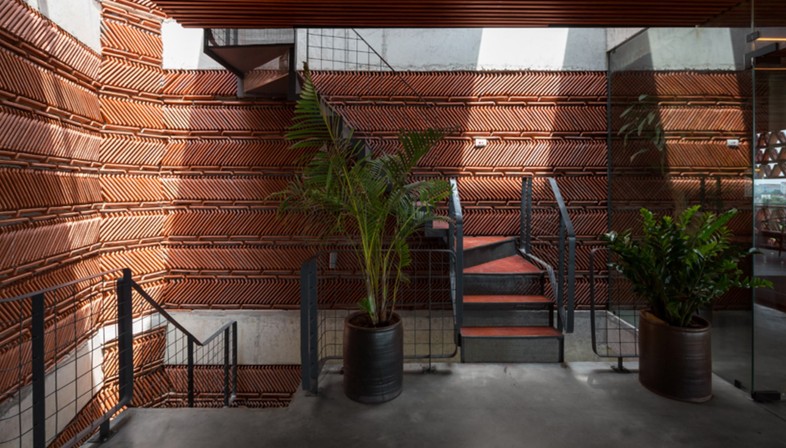
The theme of the community also offers formal inspiration for Doan Thanh Ha and Tran Ngoc Phuong. The vertical wall creating a rounded corner at the crossroads evokes the large, steep roofs typical of the “Rong house”, a traditional Vietnamese building consisting of a single interior space used for cultural activities, sports and conventions benefiting the entire population. Public places in which to discuss political developments or information of general interest, Rong houses have a steeply sloped gabled roof of great symbolic presence, which H&P evoke here, alluding to the new building’s vocation as a community centre.
With the intention of building a roof, the choice of tiles as the covering material brings up a spontaneous association evoking a sense of tradition in people’s minds. To this we may add the fact that rapid growth of cities all over the country has resulted in many of the old single-floor homes being demolished and replaced with apartment buildings. The vast number of tiles available from these demolished homes inspired the architects to reuse them in a way that makes the most of brick’s insulating properties while encouraging reflection by overturning the familiar image of the brick as a structural module or roofing unit.
To create the building’s outer skin, the architects designed a module composed of 8 tiles using a system similar to that of the house of cards. These elements are designed on the basis of three different openings and anchored to a metal grid with the goal of forming a large surface with curved and straight zones. The lightness of brick tiles produces the image of a big cloak that “blows open” in the wind to let in air, light and views.
Inside, the building is ideally a single space, like a Rong house, with a total height of about 12 metres, in which different levels communicate thanks to the empty spaces left at different levels. Plants will be able to grow luxuriantly in the gap between the brick skin and the windows inside. On the ground floor and at the top of the building, with its flat patio, there is a restaurant and coffee shop, while the spaces on the intermediate levels are used for seminars, exhibitions, and community discussions. The space is not broken up by walls, but visually divided by simply staggering the level of the floors.
In the sober industrial style of the interiors, bare concrete contrasts with custom designed dark wood furniture and with metal stairs and balustrades. The internal perimeter walls are covered with tiles laid on edge to create an evocative, unusual mosaic effect. In the Ngòi Space, brick, a material very familiar to the Vietnamese, is used in innovative ways, becoming a symbol of a possible way of experiencing the relationship between personal and public space and between the interior dimension and the landscape.
Mara Corradi
Architect: H&P Architects www.hpa.vn
Team: Doan Thanh Ha,Tran Ngoc Phuong, Luong Thi Ngoc Lan, Tran Van Duong, Nguyen Hai Hue, Ho Manh Cuong, Nguyen Van Thinh, Trinh Thi Thanh Huyen
Location: Vuon Dao area, Phuc Loc road, Uy No commune, Dong Anh, Hanoi, Vietnam
Total floor area: 510 sqm
Completion date: January 2021
Main materials: Tile Viglacera Dong Anh (20.000 pieces), concrete, steel, glass
Photographer: © Le Minh Hoang
Short film: https://www.youtube-nocookie.com/watch?v=_hjpUOqBYgk










