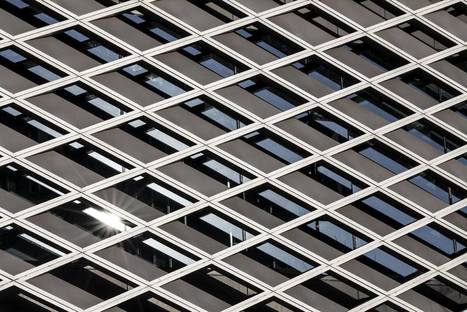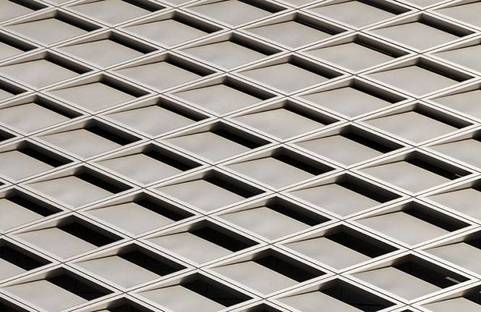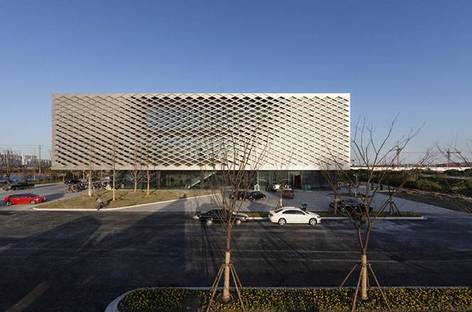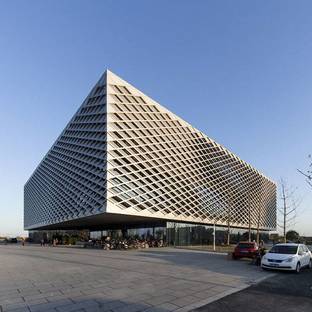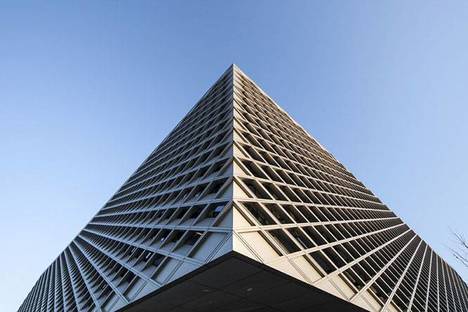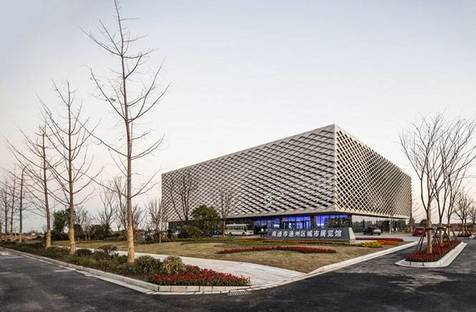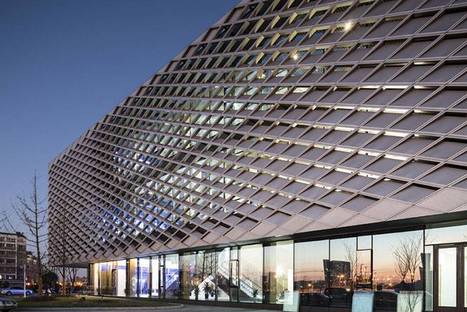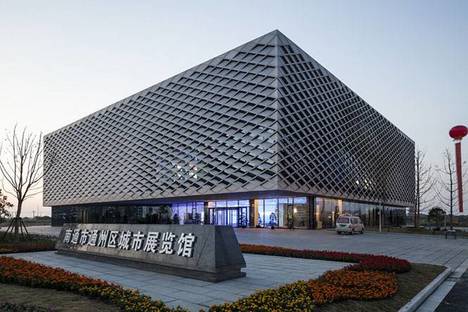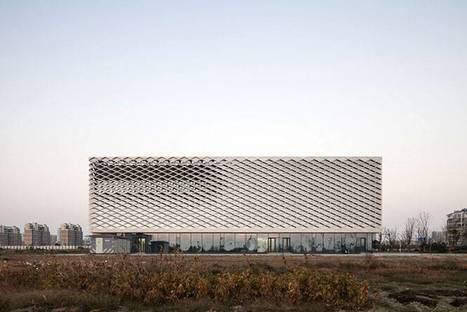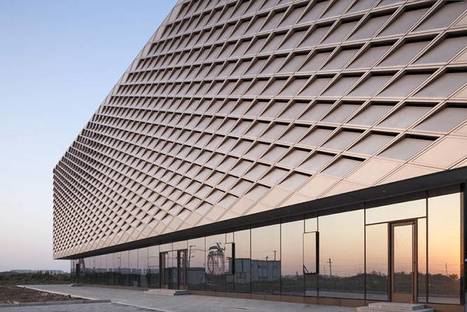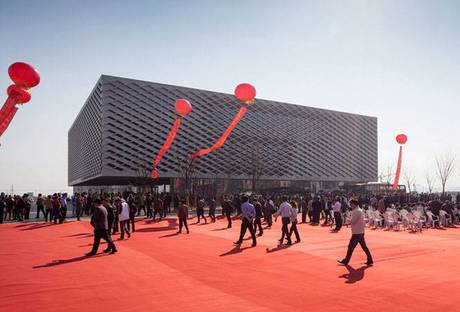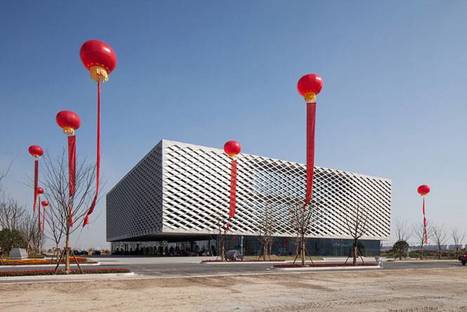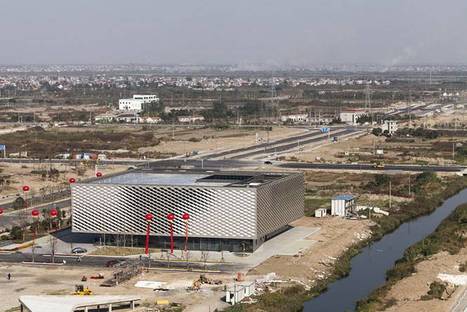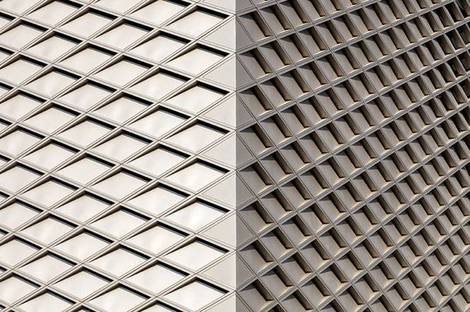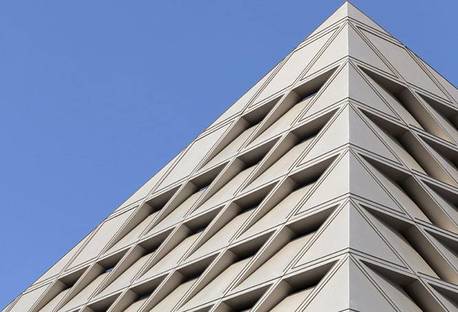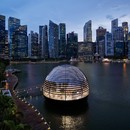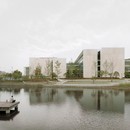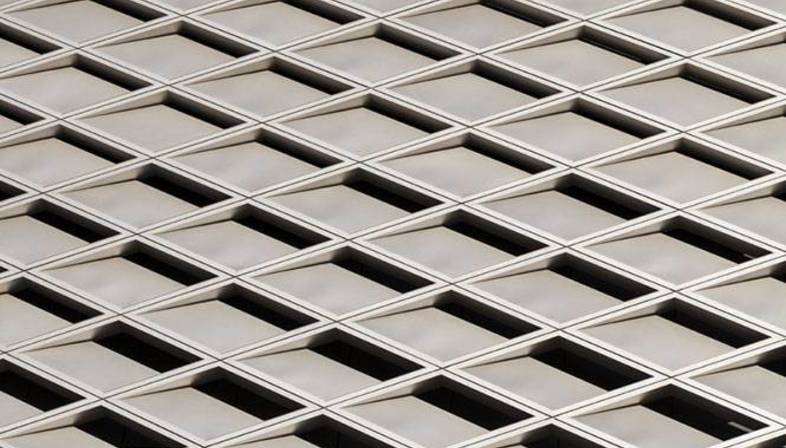 German firm, Henn designed the master plan for the museum in Nantong, important Chinese city located on the northern banks of the Yangtze river. The recently inaugurated urban planning museum is part of the urban plan and stands right next to the river.
German firm, Henn designed the master plan for the museum in Nantong, important Chinese city located on the northern banks of the Yangtze river. The recently inaugurated urban planning museum is part of the urban plan and stands right next to the river.The museum has two key features ? the floating cantilever volume on a setback glass pedestal and the metal façade of the upper levels.
The façade is composed of two layers: the transparent inner one thermally seals the building envelope. The second layer on the outside is composed of a reticulated metal structure.
The architects designed seven different panels for the diamond-shaped façade. The reticular grid allows for varying degrees of opening (9%-60%), providing controlled regulation of sunlight to accommodate the needs of what is happening inside the museum.
(Agnese Bifulco)
Project: Henn Architekten
Location: Nantong, China
Gallery: © Bartosz Kolonko, courtesy of Henn
www.henn.com










