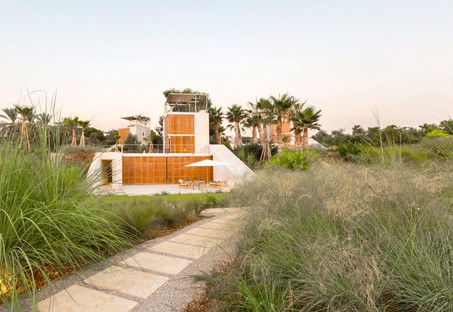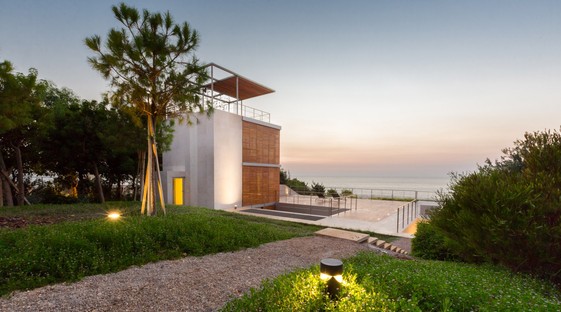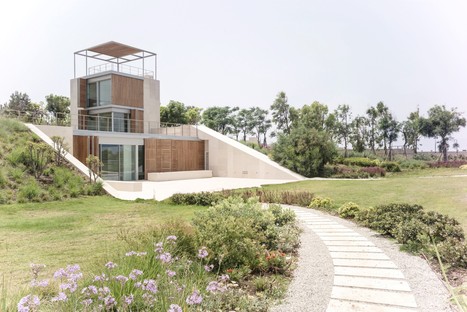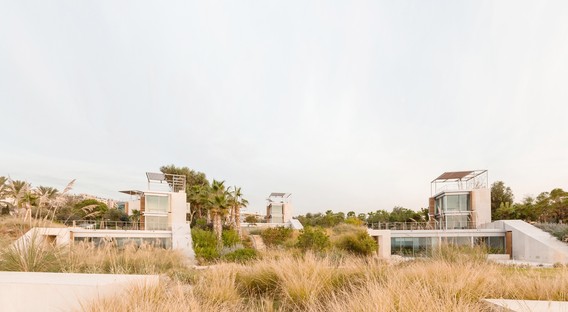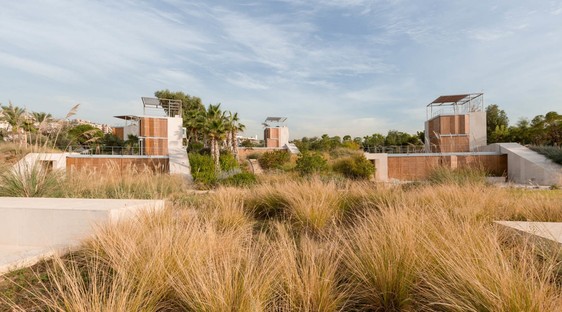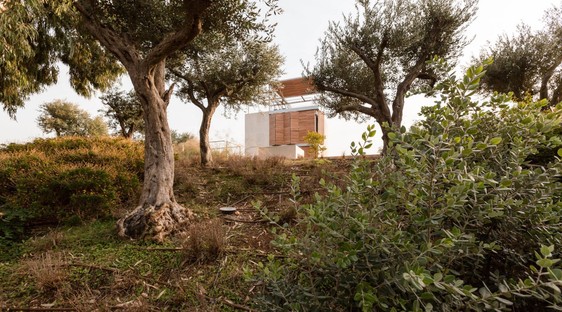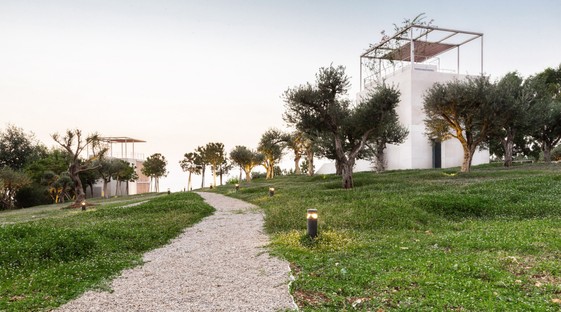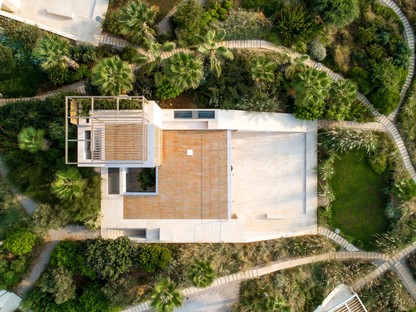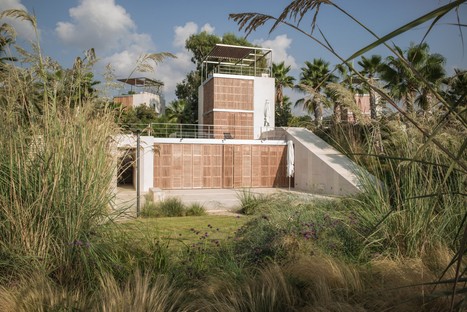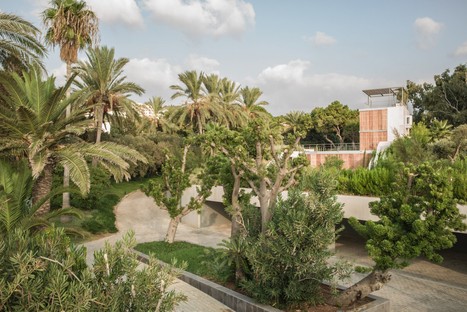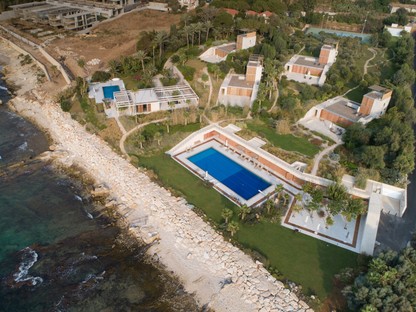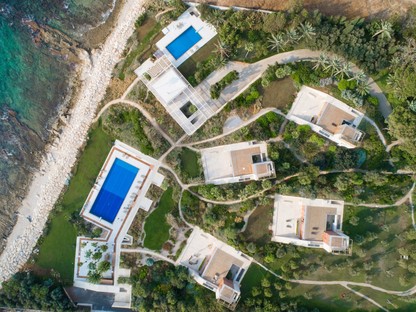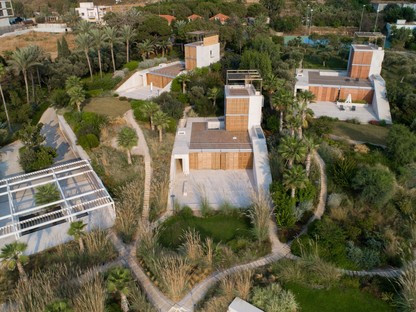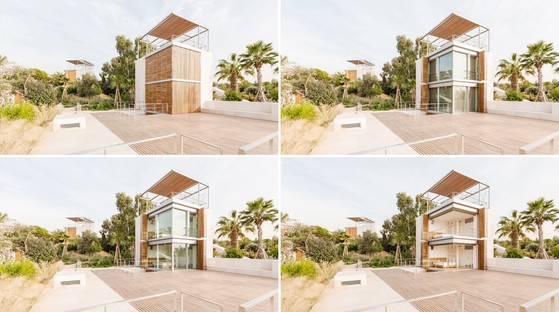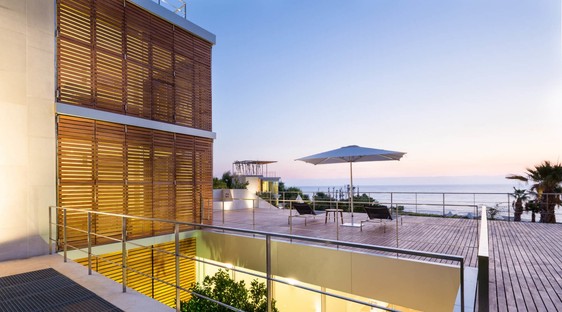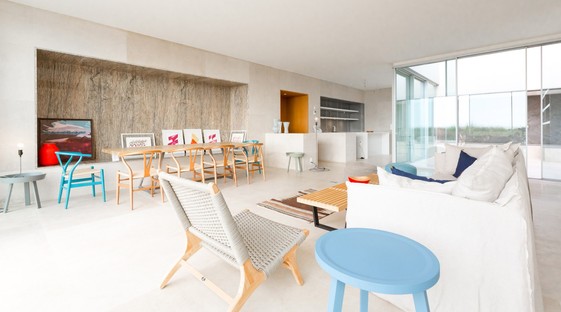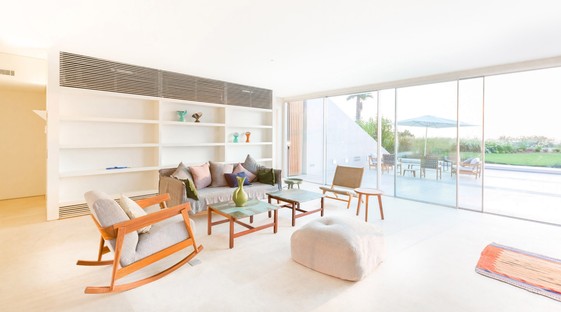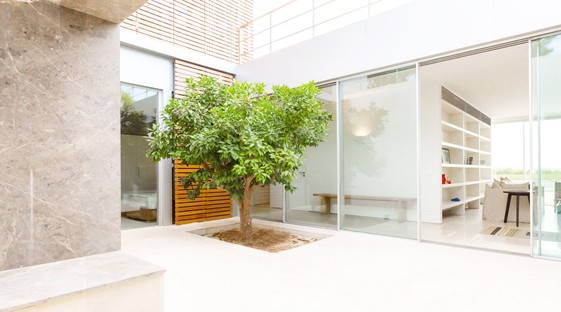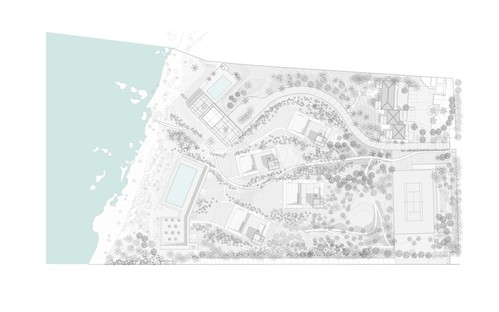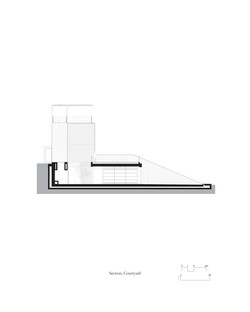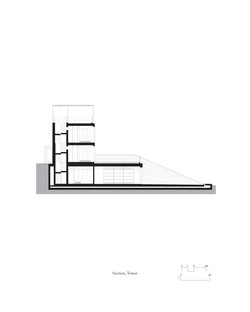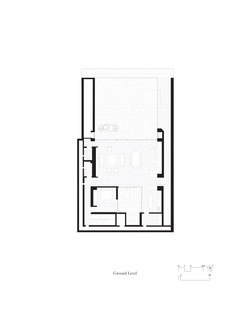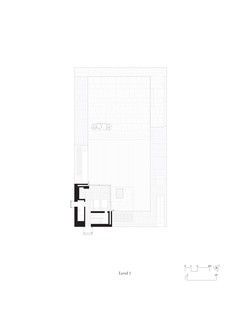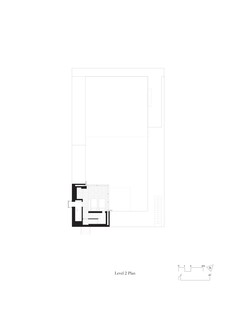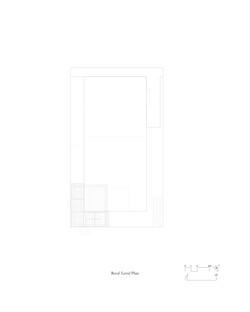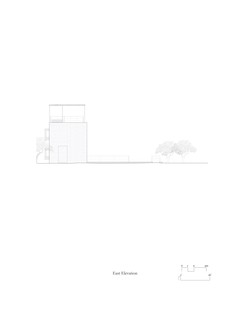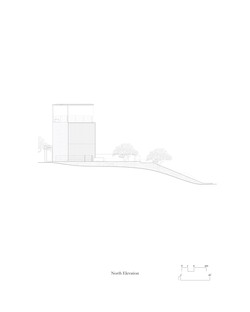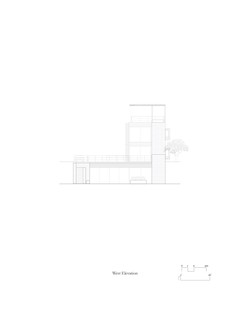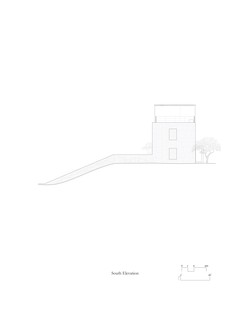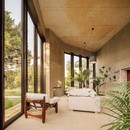16-10-2019
Hashim Sarkis: Courtowers, holiday homes in Aamchit, Lebanon
Wissam Chaaya,
Tuscany, Italy, Aamchit, Lebanon,
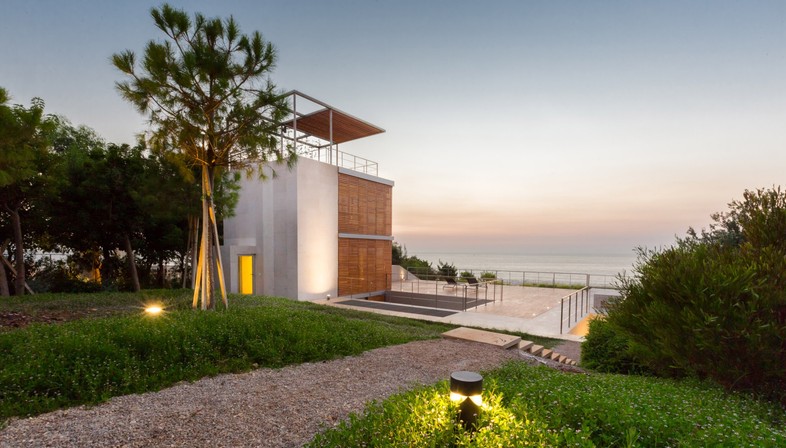
The Courtowers are a residential experiment created by Hashim Sarkis in Aamchit, on the northern coast of Lebanon. As we wait to discover the global architecture scene through his eyes during the next Venice Biennale of Architecture, let us take a look at the works of the Lebanese architect, whose firm is based in Cambridge, Massachusetts, to seek out the gestures, intentions and topics of interest regarding the current state of the discipline.
Aamchit is a small town located in the district of Byblos, the famous seaside resort where Hashim Sarkis’ firm recently officially opened the impressive town hall. Continuing north along the road that runs past the new building and then follows the Mediterranean, the land quickly slopes down into the sea. The area of the Courtowers residential complex is no exception, as it stands between a public beach and a luxury resort, in what Hashim Sarkis’ design has made into a lush Lebanese garden.
25,000 square metres of greenery that required tending to and existing buildings that the client wished to turn into four holiday homes with two private beach facilities. Hashim Sarkis’ distribution of the architectures on the site is irregular, leaving the front-line sea view to the swimming pools whilst placing the villas set back from the coast, the slight slope they are on providing a splendid view nonetheless. A series of paved footpaths wind through the natural surroundings which border the houses. A bird’s-eye perspective highlights the designer’s intention to imitate the creation of spontaneous routes, avoiding geometric and rigid paths. The planting of palm, olive and eucalyptus trees is accompanied by ferns, low shrubs and local bush varieties that envelop the architecture offering an image of continuity between the natural and the manmade.
Hashim Sarkis has oriented the villas towards the Mediterranean to the west, differentiating the views from each of them with slightly varying angles of inclination, thus carving out that irregular and multifaceted landscape that the paths tend to emphasise.
The site stands on a gentle slope, allowing it to use the hill as a protective front to the east. For each residence, the architect has put in place a double retaining wall that surrounds the building on three sides at ground level: two of them completely closed, with a third to the north that is used as a staircase for access to the terrace. In addition to a structural and functional purpose, as it houses the services and facilities for the house, this double wall provides insulation from the ground and air circulation to limit the penetration of the humidity, which is very high on the Lebanese coast.
The C-shaped plan extends towards the sea, opening up the western front which, with no walls around it, houses a large courtyard. With extensive windows and protected only by wooden sunshades, the western façade floods the primary living room with light. However, there is also a smaller secondary courtyard which serves to illuminate the inner rooms and encourage cross-ventilation.
This is the first typological element that defines the villa, with immediate references to the architectural tradition of the Mediterranean, but it is merely the first of many. In the southeast corner of the building, the house rises by two floors, each of which houses a bedroom with bathroom and a pergola on the flat roof. This makes the courtyard building into a tower house, as well. The design combines the two types in a hybrid solution that offers many advantages for maintaining an ideal microclimate. On the one hand, the tower provides shade for the courtyard and the living areas in the warmest hours of the day; on the other, being surrounded by full-height window that can be opened fully when necessary, the rooms in the tower become, to all intents and purposes, little terraces that provide natural ventilation. The warm air that comes from the courtyard and patio rises to the bedrooms thanks to the chimney effect, which is widely known and often exploited in the Middle East in wind towers. The thermal inertia due to the thickness of the perimeter walls, the cavity and the external sandstone covering means that the heat is stored during the day and released overnight, when the temperatures drop.
All the west-facing windows are shaded by wooden sunscreens which open in a fanlike way, allowing the user to adjust their view of the landscape and as well as the interior climate. On the upper floors, small overhanging openings multiply the light entering the innermost or transit areas, such as the bathrooms and staircases.
Mara Corradi
Architects: Hashim Sarkis Studios
Team: Hashim Sarkis, Boulous Douaihy (Project Coordinator), Rola Idris, Sandra Frem, Wissam Chaaya, Samir Bitar, Pablo Roquero, Cynthia Gunadi, Penn Ruderman, Christopher Johnson, Charif Tabet, Helena Briones
Location: Aamchit, Lebanon
Completion: 2016
Site Area: 25,000 sqm
Building Footprint Area: 6,750 sqm
Building Area: 8,900 sqm
Landscape: Hashim Sarkis Studios
Horticulturalists: Exotica
Climate Engineers: Transsolar Energietechnik GmbH
Structural: Rudolphe Mattar
Mechanical: Roger Kazopoulo
Electrical: Roger Njeim
Photos by: © Wissam Chaaya
www.hashimsarkis.com
www.wissamchaaya.com










