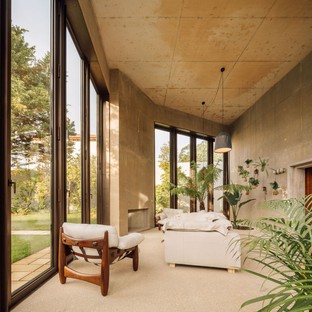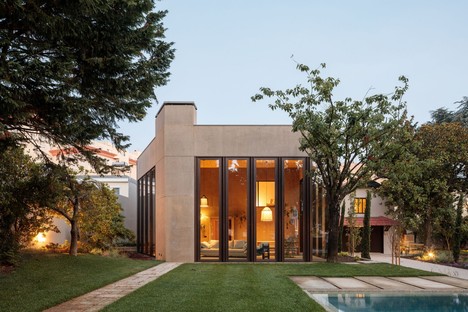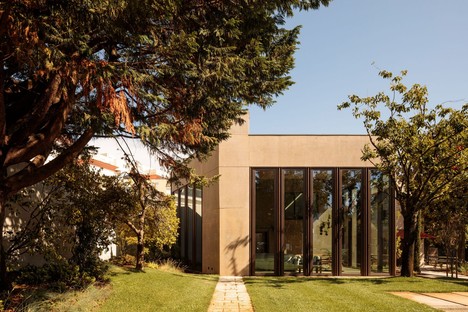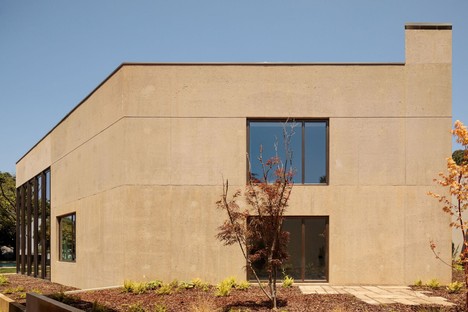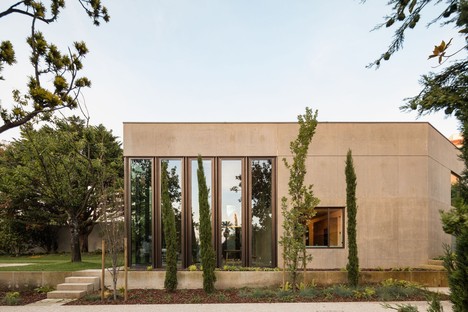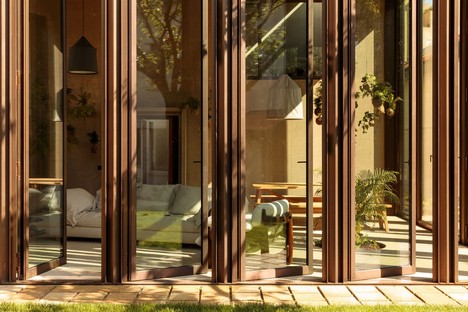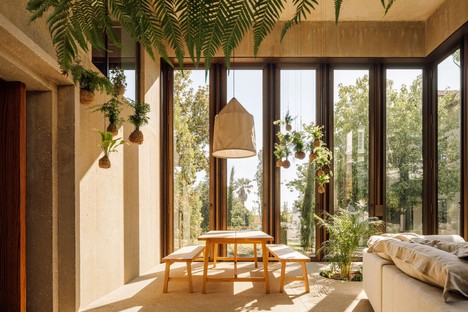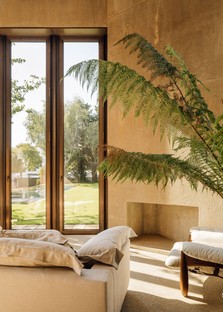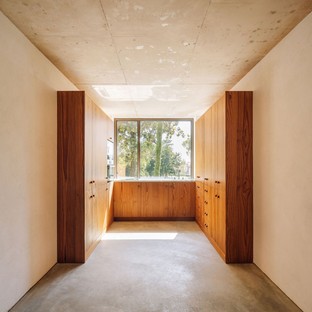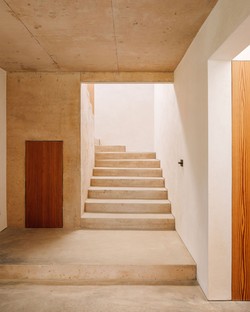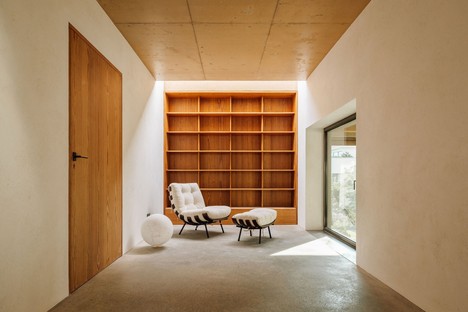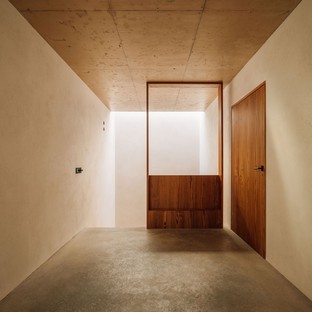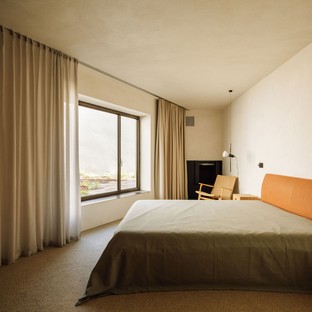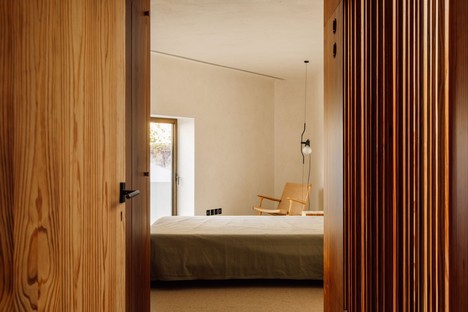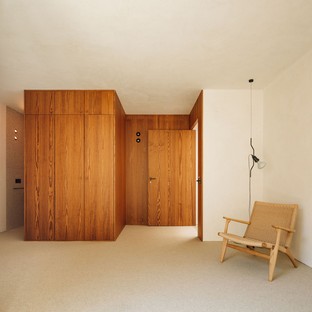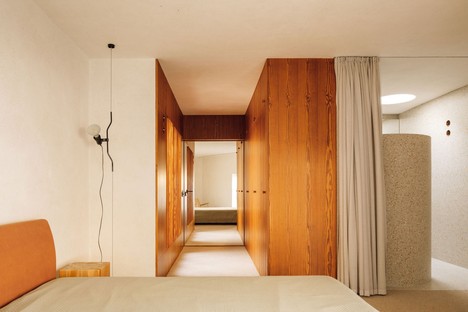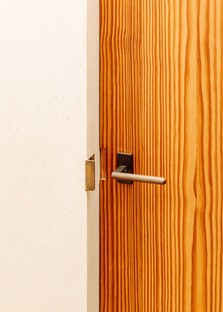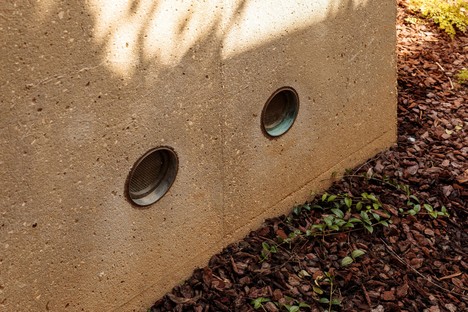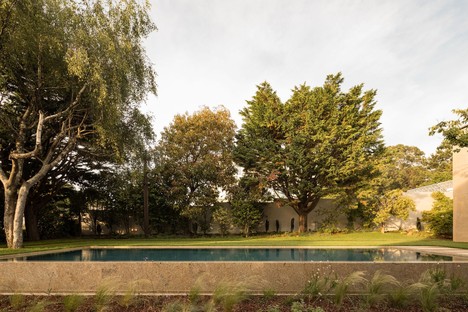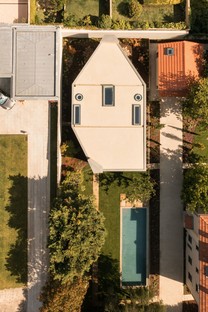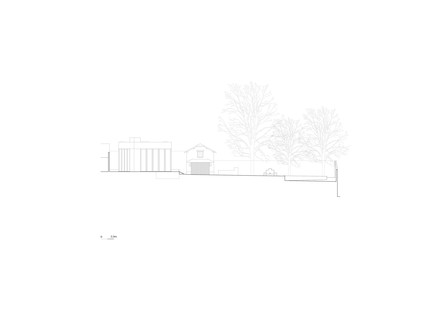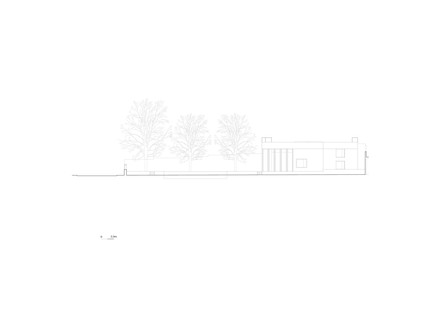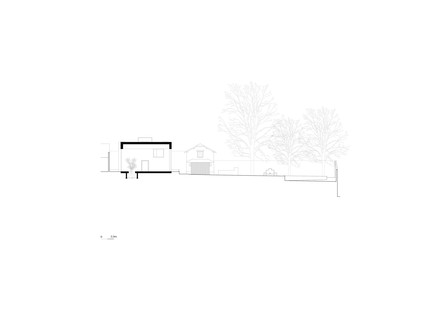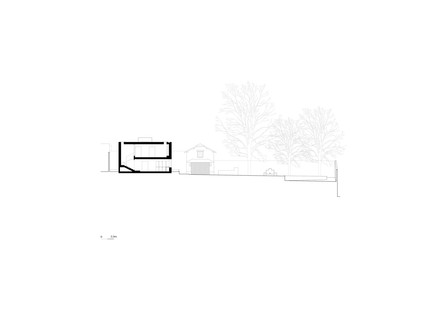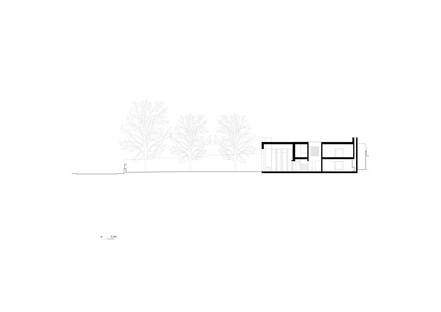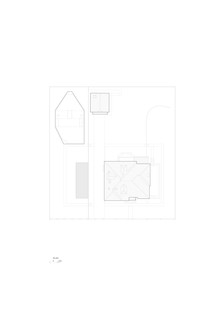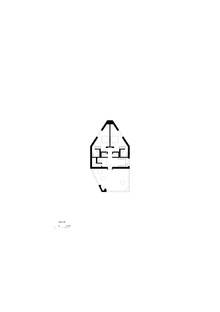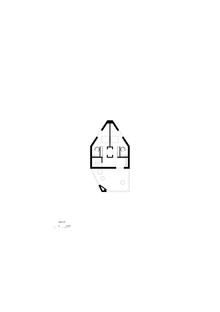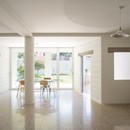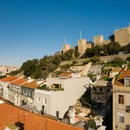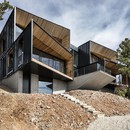12-11-2021
Bak Gordon: House 2 in Porto
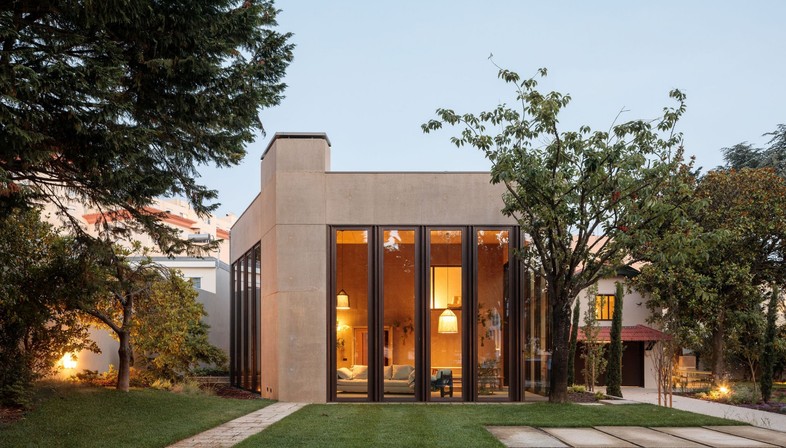
Completion of House 2, the laconic name of a small house in a garden in the city in Porto, offers us another opportunity to explore the work of Portuguese architect Ricardo Bak Gordon.
In a recent interview the architect emphasised that his design method is the result of a multi-faceted background working all over Europe, from Porto to Lisbon and Milan, and his numerous personal studies and travels. He describes himself as a hunter-gatherer who is self-taught in many ways, and this may be why his works appear so elusive, so hard to categorise and abundant in shades of meaning, both compositional and chromatic, recalling distant worlds. Bak Gordon sees architecture as making a contribution to people’s lives by transforming places. And large-scale public projects can make an important mark, such as his National Coach Museum in Lisbon, as can small private projects for the community or for a single individual, such as the case at hand.
In this home Bak Gordon has an opportunity to try out one of the principles on which his architecture is based, that is, the importance of private life as a social time and the great importance he attributes to the home as a place where the inhabitants are seen as the focus, in relation to one another. So that everyday life will never be ordinary, but recognised as the most precious time in human lives. The theatre of our personal affairs, including hospitality.
House 2 is in fact a second residential unit created to complete the space belonging to a late nineteenth-century villa in central Porto. A pathway cuts in half a square lot bounded by a tall fence, with the main home on one side and a large garden on the other. Here, Ricardo Bak Gordon adds a pool of water as long as one side of the house, as if mirroring it, and, at the back of the lot, another house, humble and almost industrial in appearance, a building intended to provide a service.
Upon entering the property, the villa and the pool, across from one another, guide the visitor’s eye toward the end of the garden, where, slightly off centre, we find House 2. To ensure that the building is not just a block but an element opening up a new scenario, it is designed to be a winter garden two floors high, opening up the interior and the private home to the greenery around it, and vice versa.
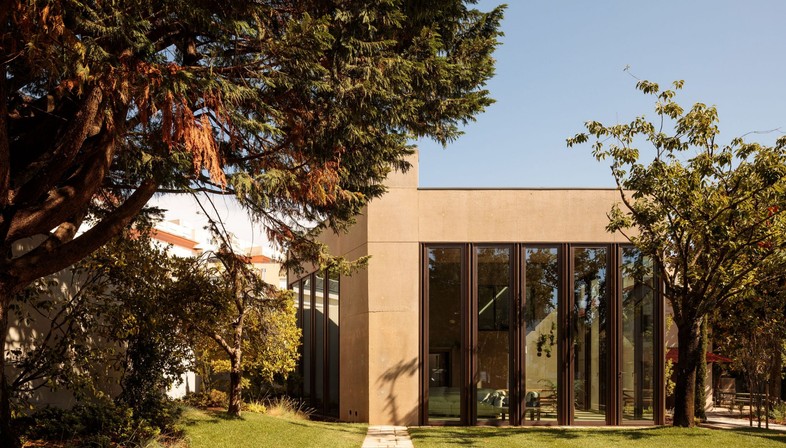
The formal model for this new little building is the utility building or garden pavilion, a place fulfilling a multitude of functions which acts as a filter between the private space of the main villa and the semi-public, shared space of the garden.
This two-level volume is composed of a more open part and a closed, private part. The bedrooms are at the back, two on the upper level and two on the lower level, with a trapezoidal floor plan “wedged” into the greenery, each with its own private view, separate from the shared part of the home, which on the other hand is entirely extroverted, thanks to a series of tall windows which open up and offer a semi-circular view toward the centre of the garden and the main villa. The only element reminding us that we are actually indoors is the fireplace, set into the concrete column. Beyond the big wall, the kitchen and library are small spaces directly connected with the circulation routes: the second-floor window offers glimpses of the winter garden.
The rough pigmented concrete structure left in view, both on the outside and in the winter garden, the oxidised brass frames, and use of tadelakt, the lime-based plaster used in Marrakech, announce a borderline space between urban and rural living. The true gateway to the home would seem to be the one leading from the winter garden to the library and the bedrooms inside, underlined by a double frame, also made of concrete.
The colour palette emphasises earthy hues: browns and beiges appear on the surfaces and in the furnishings, such as chairs, sofas, bookshelves and lamps. Plants rise through the floor and descend from the ceiling, blending the atmosphere of the garden with the comforts of the home.
As in the home in Rua Costa do Castelo in Lisbon, where the stone pavement of the ground floor is an ideal continuation of the street outside, in House 2 there is a strong sense of continuity with the greenery outside, confirmed in all the architectural choices.
Mara Corradi
Architects: Ricardo Bak Gordon
Architecture Coordination: Daniela Cunha
Collaboration: Catarina Farinha, Tânia Correia
Site location: Oporto, Portugal
Client: Private
Contractor: Matriz LDA – Sociedade de Construções
Supervision and Project Management: Buildgest
Consultants: Atelier BBV (Landscape architecture); A400 – Projetistas e Consultores de Engenharia, LDA (Foundations and Structure / Hydraulics / Gas Installations / Electrics, Telecommunications, Security / Mechanics and HVAC / Acoustics / Thermic)
Areas: 265 sqm construction area
Date: Project 2018-19 [Works completion 2021]
Photographs: Francisco Nogueira










