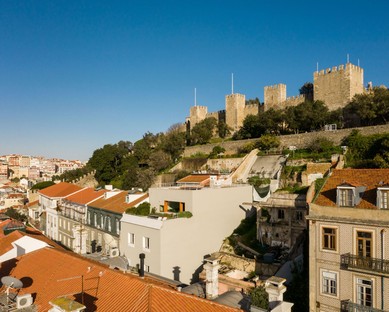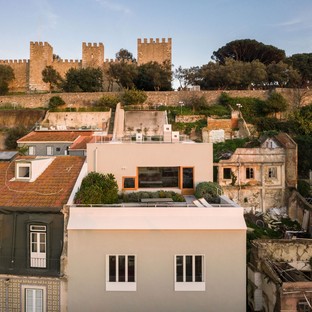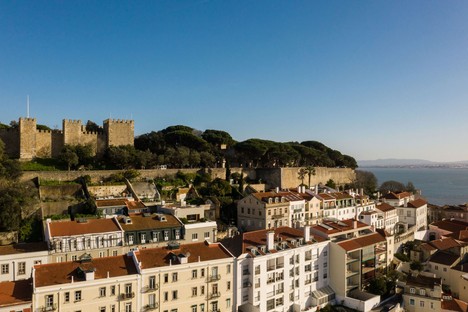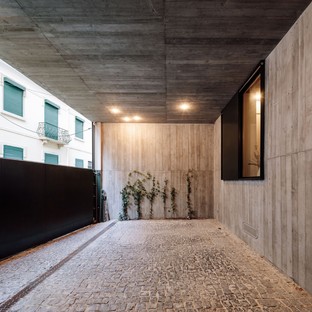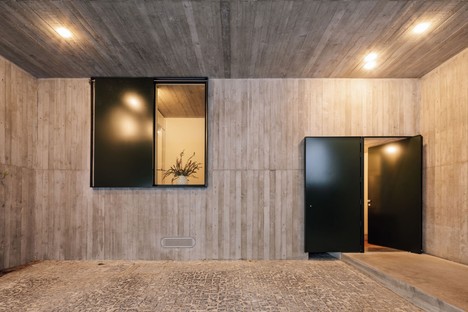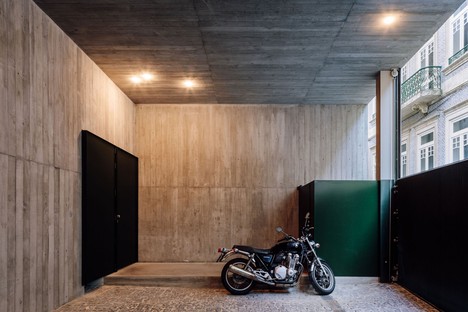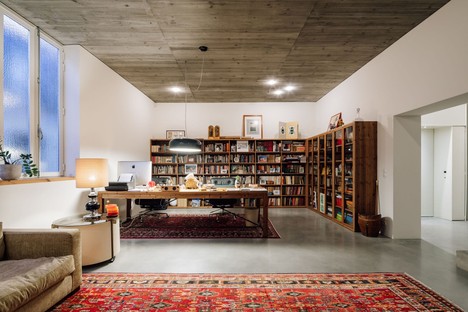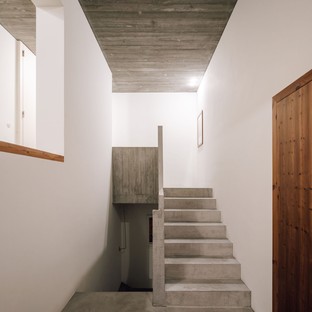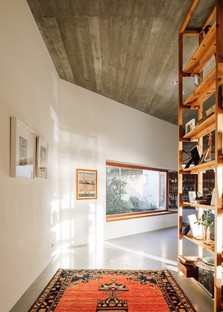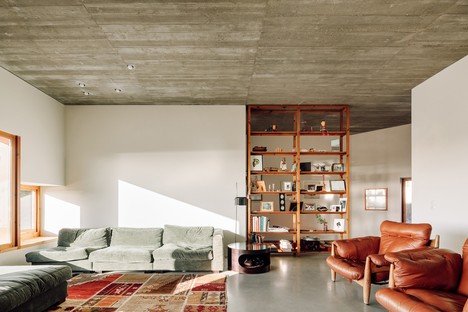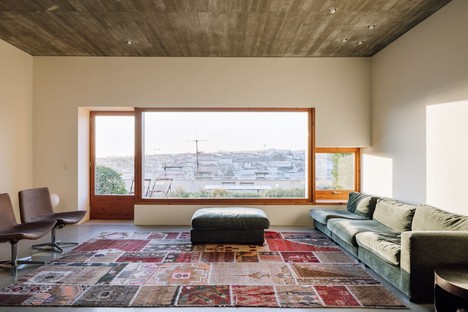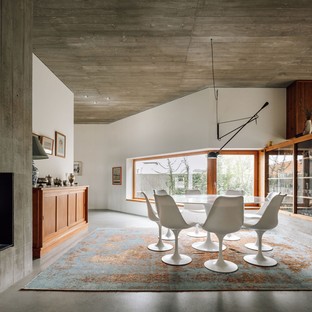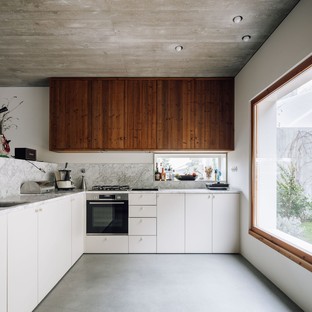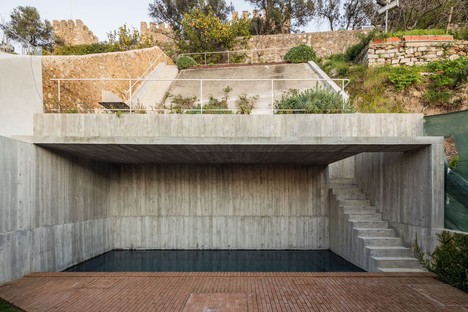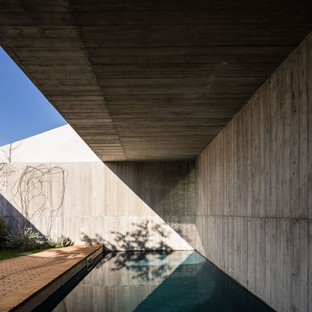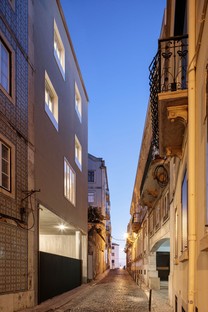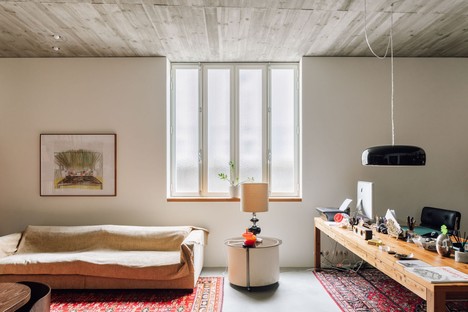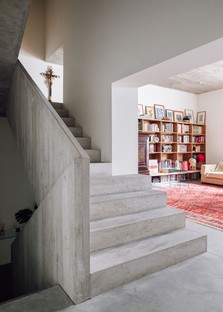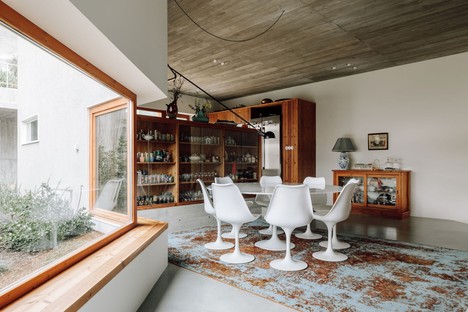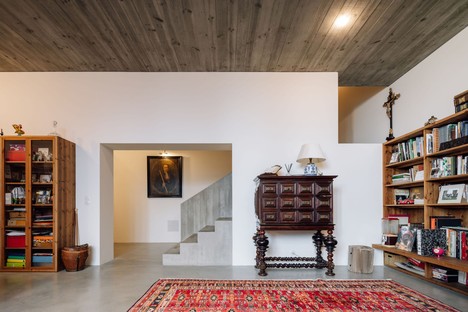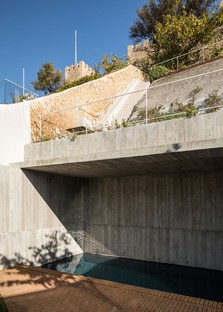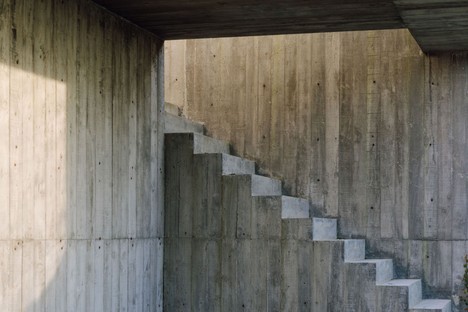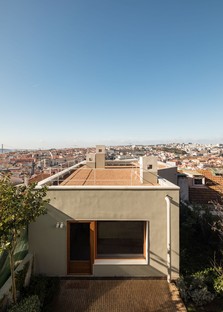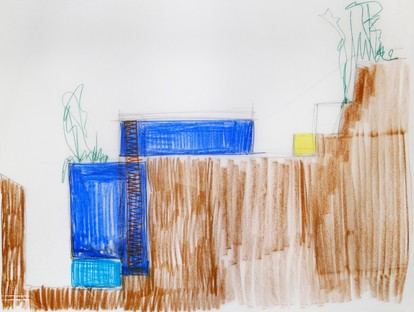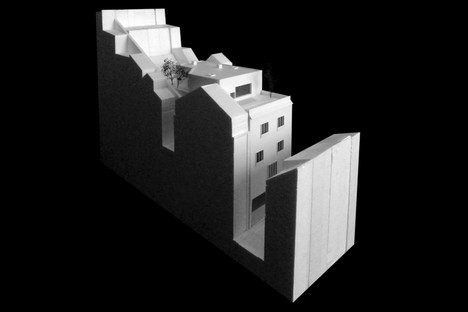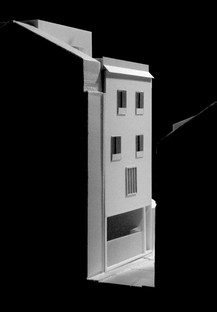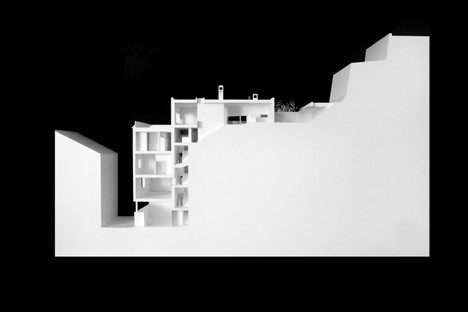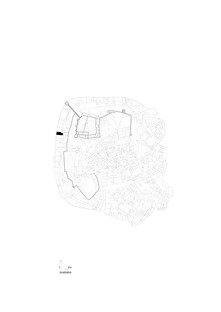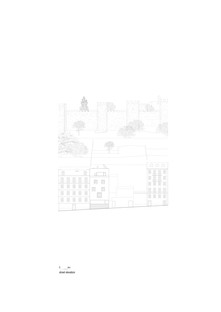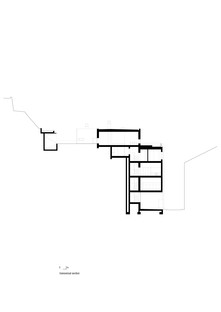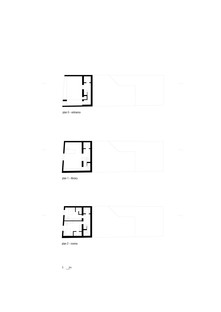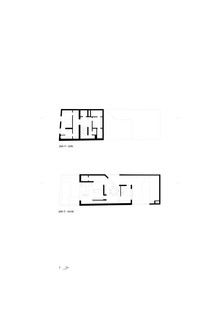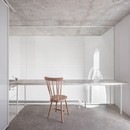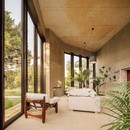09-09-2020
Bak Gordon: House in rua Costa do Castelo, Lisbon
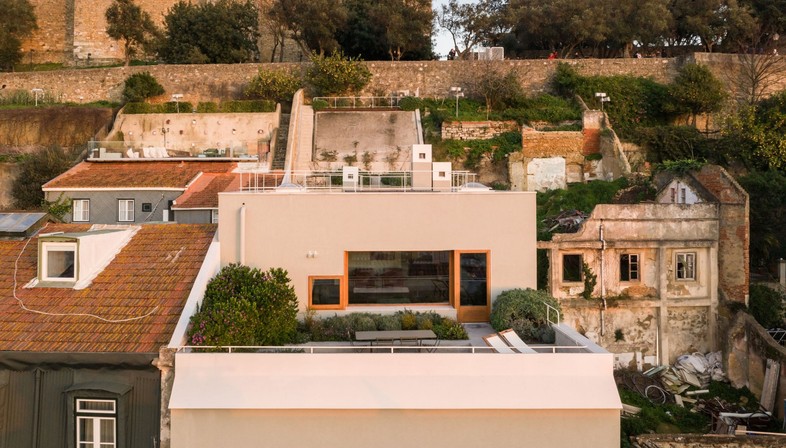
As one of the leading figures of that generation of Portuguese architects who are continuing the work of the school founded by Àlvaro Siza and developed by Eduardo Souto de Moura, Ricardo Bak Gordon is one of the most interesting architects currently on the national scene. One of his greatest values is having applied the principles of vernacular culture and the richness of the Latin world to an architecture that emphasises the everyday gestures of living. A recent example of his path of constructing a philosophy of spaces and relationships is the house on rua Costa do Castelo in Lisbon, a project started back in 2013 which was finally completed in 2019.
As suggested by the name itself, the road on which the house is located runs along the base of the highest hill in the historical centre, home to the remains of the Castelo de São Jorge, which overlooks Lisbon from its dominant position. The residential buildings that run along this street form a continuous façade four or five storeys high, rising even higher in order to follow the slope, in correspondence with what are often used as back gardens. As such, for topographical reasons, the house designed by Bak Gordon features overlapping rooms overlooking the street on the first four floors, in keeping with the trend of the typical apartment block in Lisbon, then changes dramatically to transform into what Federico Tranfa calls an “urban villa” on the top floor. In doing so, he juxtaposes two different types of buildings, bringing together two distinct ways of living that lend an incredible amount of value to the everyday experience.
The lower floors provide a stage for a sort of urban life: introspective and private. The ground floor is used as a garage for cars and motorcycles with vehicular and pedestrian access: the stone flooring provides continuity from the street paving, ideally treating this space in the house - which opens up but remains isolated from the rest of it - as part of the same street. Moving up through the house, we come to a large room which serves as a study and library, followed by two floors dedicated to the sleeping quarters. All of these floors have views in one direction only - namely overlooking rua Costa do Castelo - whilst the opposite side, which rests against the hill, contains the staircase and lift. The stark change in type is only noticeable on the top floor, which has three communicating living areas, namely a kitchen, a dining room and a lounge; here, the façade is set back from the others, because the indoor space is reduced to make way for a garden. The house itself, with vast windows and interior views, is an extension of the greenery that spreads beyond it, all the way to the coast below the Castle. Here, a C-shaped structure in exposed reinforced concrete houses the swimming pool and offers a further naturalistic landscape to be enjoyed from the house. Whilst it would seem that the living experience ends here, the unusual contours of the land have allowed the architect to make use of the more inaccessible, less commonly-used areas by creating an almost hidden path which leads first to the belvedere platform on the pool, and then to a final terrace, just below the walls surrounding the Castle’s park.
Ricardo Bak Gordon thus allows the view to truly shine - a view that would be occasional for anyone, namely the one offered by a visit to São Jorge Castle and its belvedere. Meanwhile, the owners of the house can transform the contemplation of the River Tagus to the south and the view of the historical centre and Rossio Square to the west into a daily experience. Observing the cross-section of the design highlights how, even schematically speaking, the floors which overlook the street are highly intimate, whilst the top floor is much more extroverted, reasonably dedicated to the more convivial spaces. From the point of view of the finishes, Bak Gordon leaves the reinforced concrete of the structure exposed in the roof soffits, the stairways, the fireplace and throughout the flooring, creating contrast with the white plastered walls and the antique or light wood furniture.
If we look at this project as a whole, we notice that its relationship with the street is almost non-existent: there are no balconies, just a handful of views. The entire dialogue with the city plays out on the top floor, where intimacy meets conviviality, where the house truly conveys its value as a part of the landscape.
The overall sobriety of the project is one of the most authentic hallmarks of this architect’s work, showcasing his ability to understand the potential of the site available to him and to take it to its peak, because his goal is never self-referentiality, but rather to intimately understand and deeply root his work in the feeling of its location.
Mara Corradi
Architects: Ricardo Bak Gordon
Collaboration: Ana Carolina Campos, Gonçalo Frias, José Pedro Cano, Luís Pedro Pinto, Nuno Costa, Pedro Pedro
Site location: Rua da Costa do Castelo, Lisboa
Client: Private
Contractor: Manuel Mateus Frazão Lda
Consultants: F&C (Landscape architecture), Betar (Foundations, Structures and Geological Survey), prom&E Consulting (Electrics, Telecommunications, Security, Acoustics and Mechanics), Campo d’ Água (Hydraulics)
Areas: 465 sqm construction area
Project: 2013-15
Works completion: 2019
Photography: © Francisco Nogueira










