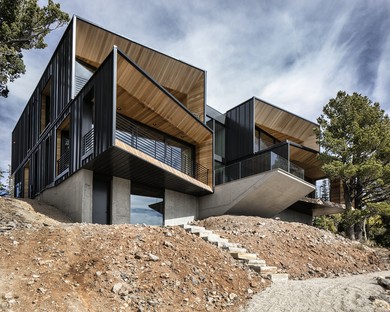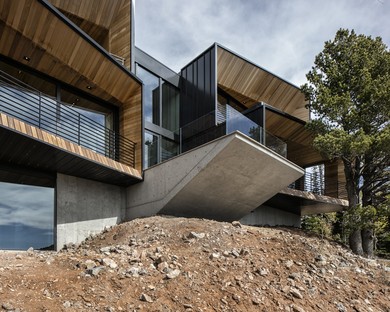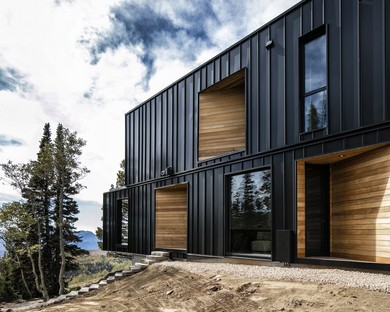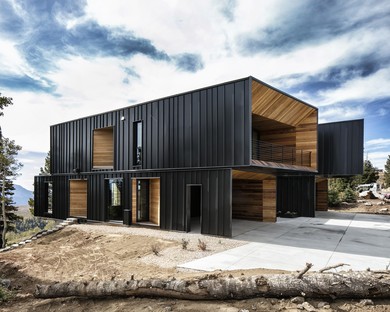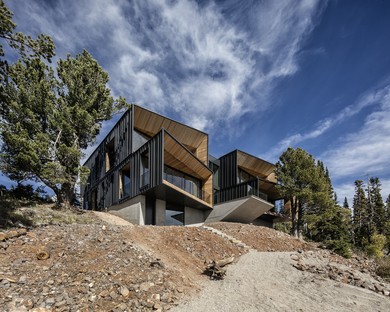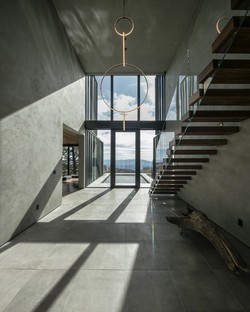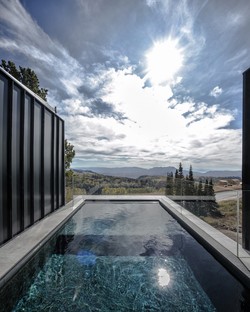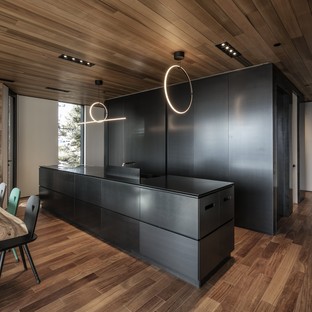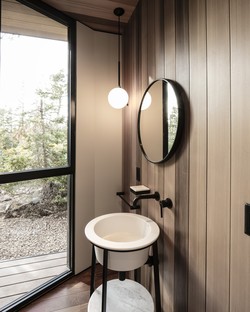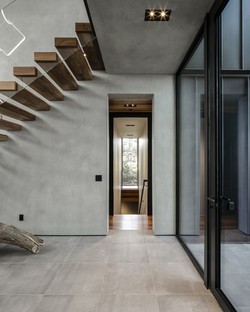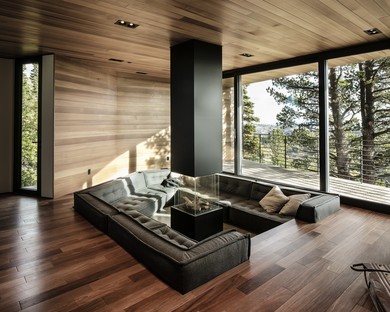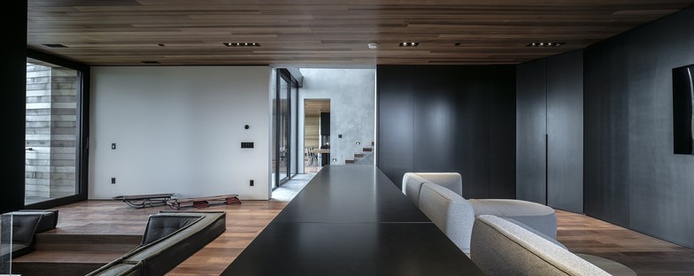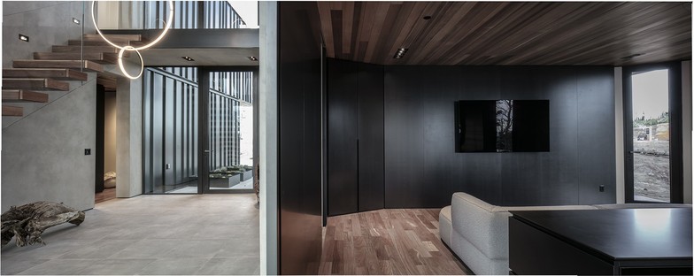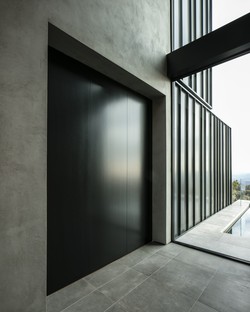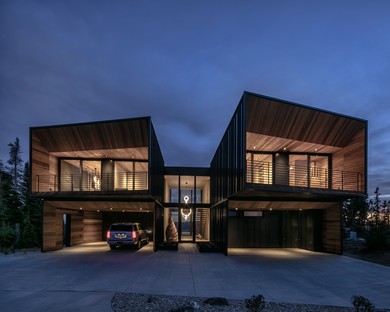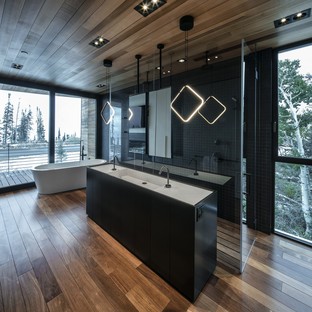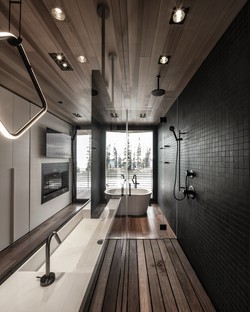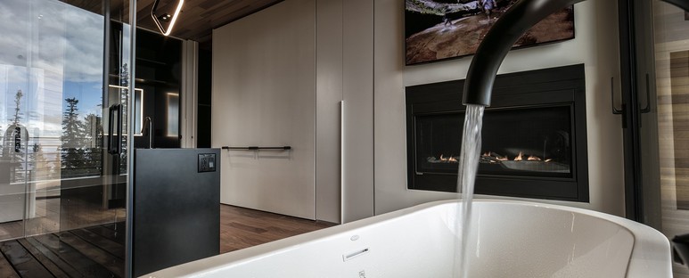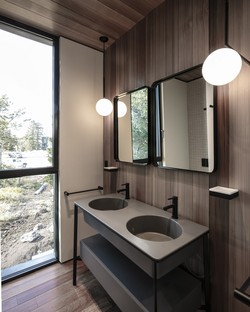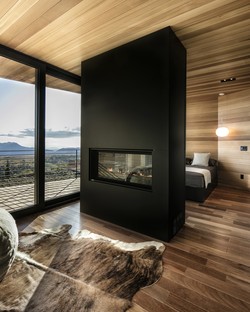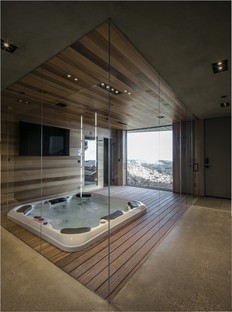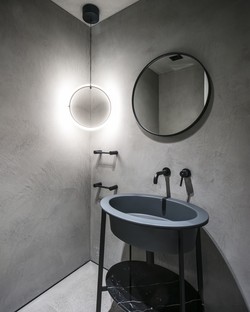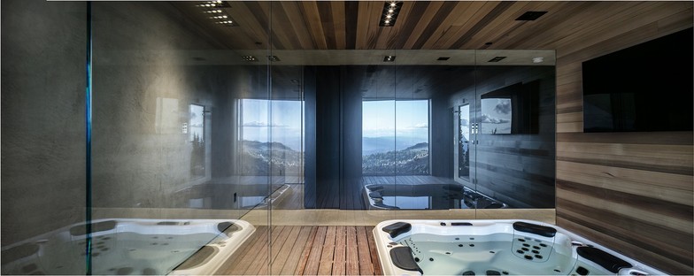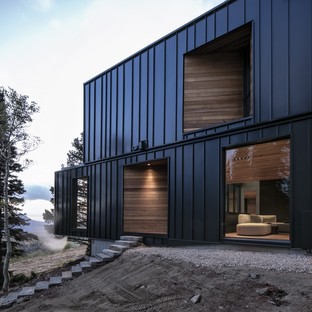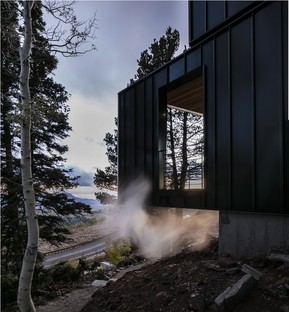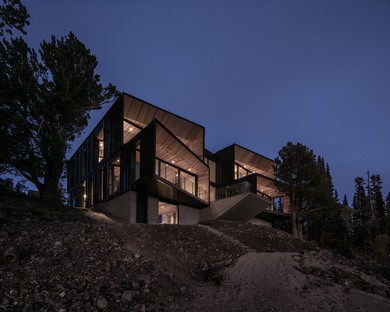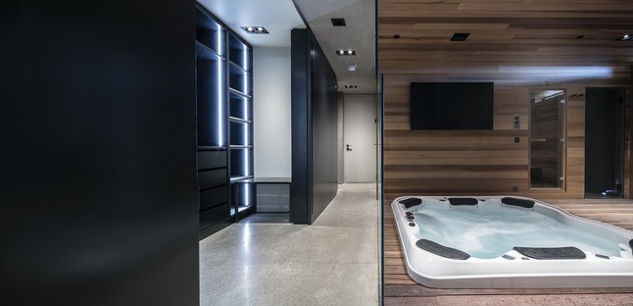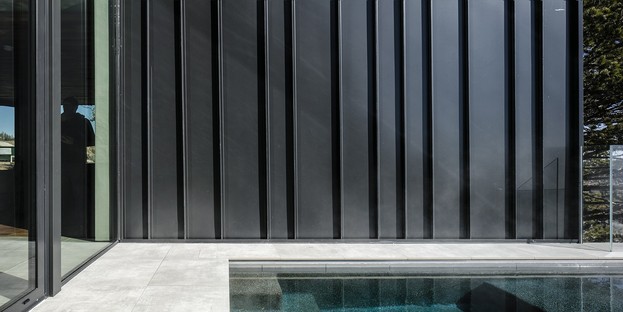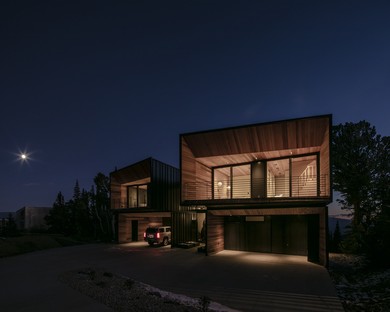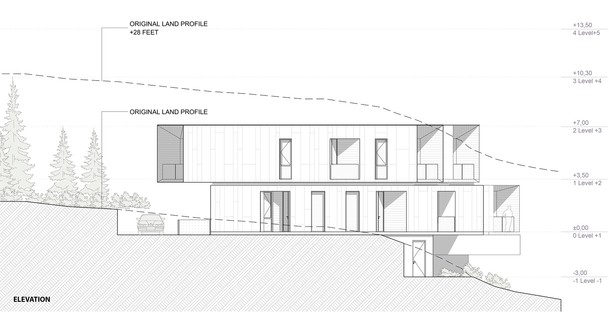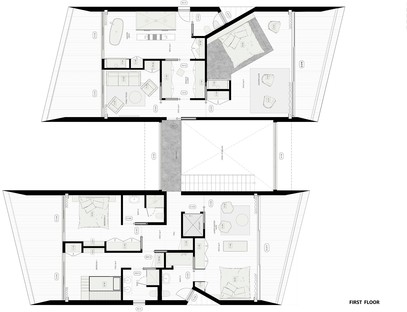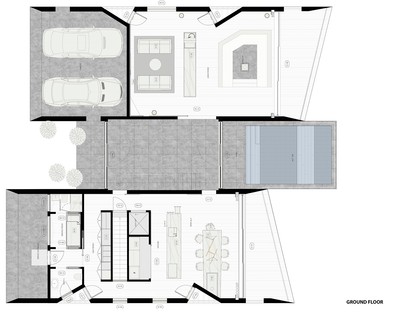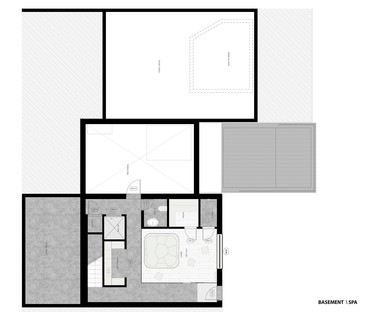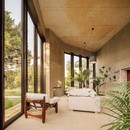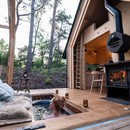21-02-2020
The Kinii, "The falcon’s nest" by the Italian architects of Obicua
Salt Lake City – USA,
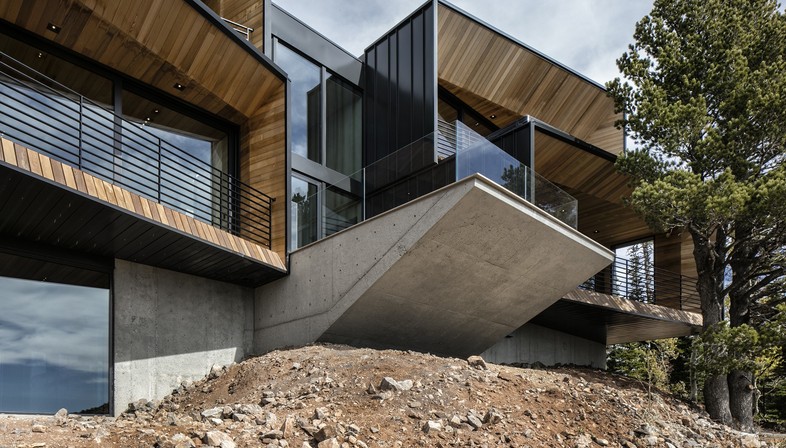
Italian architectural studio Obicua was called Bicuadro until the end of 2019. In December the studio underwent a complete rebranding and presented their first project under the new name Obicua: The Kinii, meaning "the falcon’s nest" in the language of the area’s indigenous people.
The Kinii is a ski lodge, a mountain cabin right by the ski slopes. And not just any ski slopes, but the biggest ski resort in the United States, Powder Mountain in Eden, near Salt Lake City.
Covering 8464 acres of land at an elevation of about three thousand metres, this exclusive ski resort demands the top in luxury and beauty from all buildings constructed. What makes The Kinii different from other homes in the area is the design policy determining its building criteria; Obicua goes beyond appearances to reinterpret the mountain cabin not only as a luxurious contemporary building but above all in terms of eco-compatibility, for the chance to enjoy all-round views over three different states cannot justify construction of ungainly cantilevered volumes or distortion of the natural environment in which it is built.
The project is based on the principle of non-invasiveness: its volume is compact so as not to disperse heat, its footprint on the ground is reduced to a minimum so it will not damage the soil below it, and the building never exceeds a height of 28 feet, the height of the coniferous trees around it. Excavation of soil has been reduced so that it is hardly noticeable. Obicua’s project was built to the strictest LEED (Leadership in Energy and Environmental Design) protocols formulated for construction of sustainable buildings, which also determined the choice of locally-sourced materials: red American cedar for the interiors, with burnished metal cladding on the exterior. The Kinii, measuring 550 square metres on three levels, one of which is partially underground, has a green roof, for two main reasons: the improved insulation offered by planting grass on the building’s roof, and reduction of the building’s ecological footprint and visibility.
In structural terms, the home is divided into two main blocks, joined in the centre by a big floor-to-ceiling space with walls covered entirely in glass. As well as letting in light and the view, this glass entrance makes the building completely transparent. If we observe the heart of the building from the outside, in fact, the view of the mountains behind it acts as a backdrop for a large sophisticated light fixture that dominates the main entrance. The ground-floor common living area has a big lounge at one end with a fireplace and built-in sofas, with the kitchen and dining room at the other end. Continuing to explore the lodge on the upper level, we note that the two volumes making up the building correspond to two independent living units, one of which is intended for the owners of the home while the other is for their children and guests. The underground level, present only in the southern wing, contains a big hydromassage pool with a panoramic window, a Finnish sauna and a big room for storing ski equipment. The last feature, obligatory in any luxury home, is an outdoor pool, located right in front of the glassed-in entrance.
The furnishings are an essential expression of the home’s sophisticated, luxurious character. As the architects say: “Obicua attempts - under all circumstances – to combine the best of the Italian tradition with outstanding design, which is why all the furnishings in the home were custom-designed and made in Italy, as were most of the materials used in the indoor finishes”.
The majority of the materials used were locally sourced, and The Kinii’s energy efficiency allowed the architects and their clients to treat themselves to the quality and refinement of Italian-made furnishings even while meeting the strict requirements of LEED certification.
Francesco Cibati
Construction site: Eden, Salt Lake City – USA
Year: 2019
Client: Private
Project team: OBICUA https://www.obicua.it
Appointment: Preliminary, final, and executive design, supervision of work
Area: 550 mq
Budget: 3.000.000 €
Photos: courtesy of the architect










