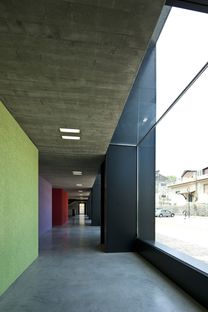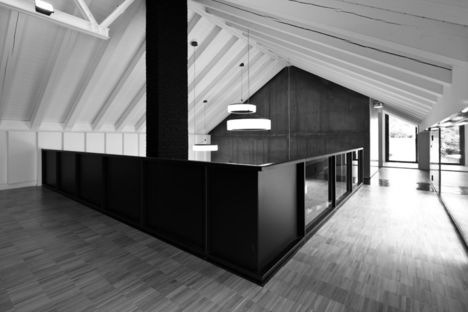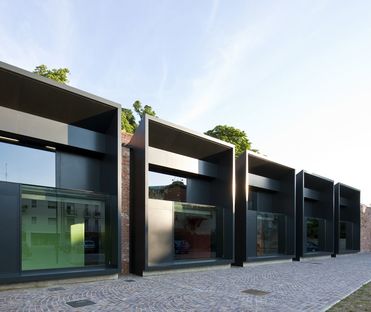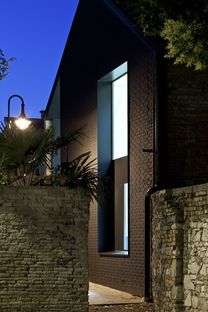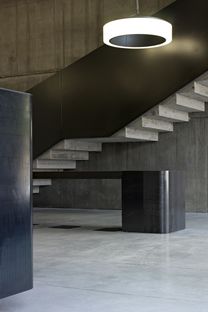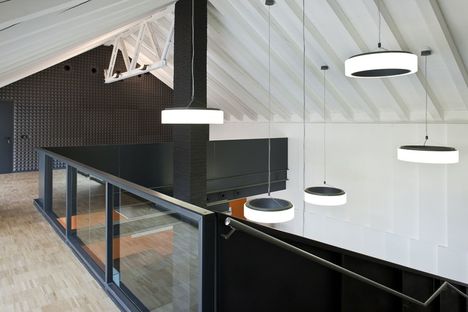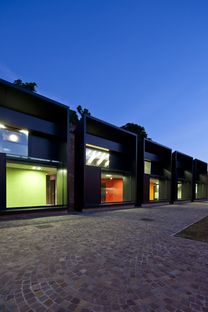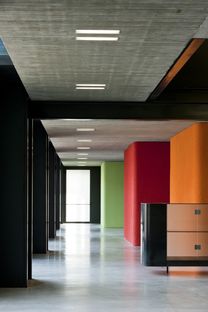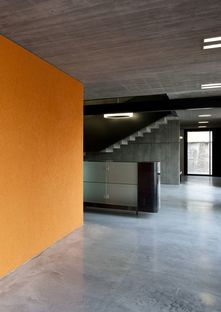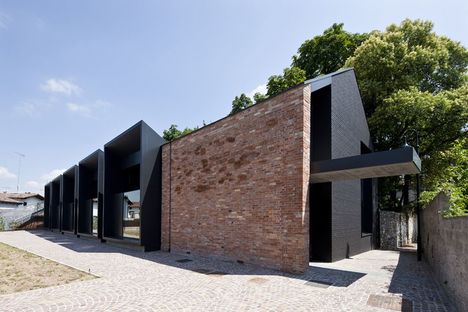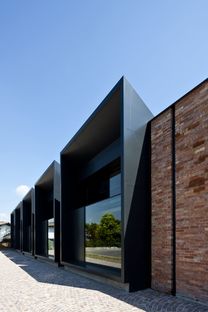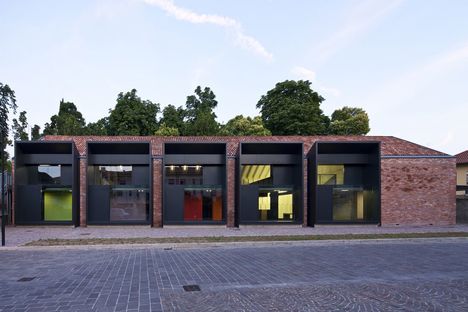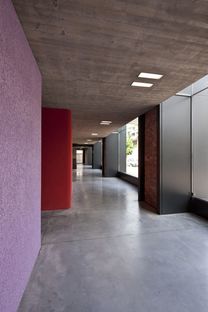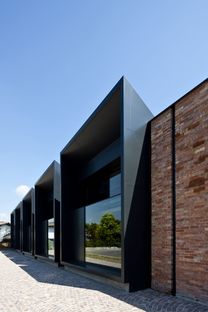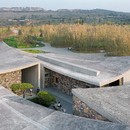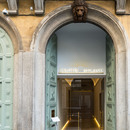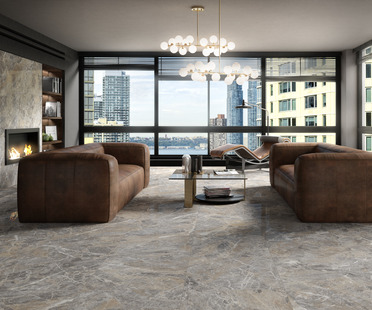21-03-2012
Gri e Zucchi: Music Centre in Cervignano
© Massimo Crivellari,
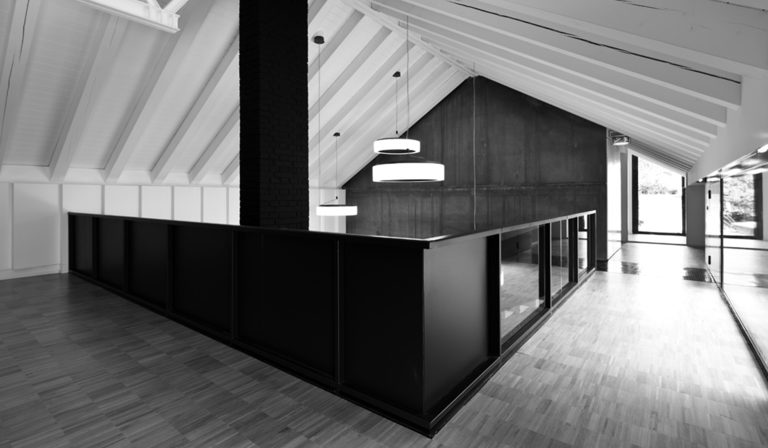 Functional restoration of an old parking garage for buses by architects Gri and Zucchi to produce the Music Centre in Cervignano del Friuli is a project of great cultural interest, because the way the materials interact allows the new form to draw strength from the original one in order to build a contemporary work of architecture. This dual reading of the project ensures that it immediately looks familiar to people, and is therefore better liked and more frequently used.
Functional restoration of an old parking garage for buses by architects Gri and Zucchi to produce the Music Centre in Cervignano del Friuli is a project of great cultural interest, because the way the materials interact allows the new form to draw strength from the original one in order to build a contemporary work of architecture. This dual reading of the project ensures that it immediately looks familiar to people, and is therefore better liked and more frequently used.Restoration does not mean going back to a past that no longer has any reason to exist. The body of the building, at one time a bus garage, was a valuable record of the history of industrial architecture in the town, but could not be restored for reuse for its original purpose.
The town did however require a place to hold concerts and other public events, and saw the historic building as an opportunity to implement the kind of urban regeneration project we have been hearing so much talk about lately, commissioning architects Gri and Zucchi (GEZA) to restore the building?s original link with the city in a contemporary way.
The old building?s masonry was restored and used to support the roof, which was rebuilt on the basis of the original gable design but using wooden beams with a greater slope, making for a higher ceiling.
These two elements, representing the link with the “old building” ensured public acceptance of the new construction of steel, structural concrete and glass. The bold black of the steel framing the five bow windows on the northern wall is mitigated by the backdrop of the historic masonry; visitors looking through the glass façade are surprised to see bare concrete dividing walls, stairways and ceilings in the first floor under a gable roof that still has roof tiles recovered from the original building.
“A new building is born inside an existing one,” explain the architects, “containing all the necessary structural and technological solutions within it. They do not touch the old structure, which remains visible and acquires value from the new comparison.”
The project involved construction of two floors inside the original building, with a new freestanding concrete structure forming four independent closed-in volumes on the ground floor for the rehearsal rooms and a foyer two floors high with a staircase leading to the auditorium and the technical installations.
Mara Corradi
Design: Gri e Zucchi Architetti Associati (GEZA)
Assistants: Stefania Anzil
Client: City of Cervignano del Friuli
Location: Cervignano del Friuli, Udine (Italy)
Structural design: Studio Nuttassociati
Gross usable surface: 750 m2
Project start date: 2004
Completion of work: 2011
Insulating steel frames on double-glazed bow windows filled with siliceous sand
Roofing reusing existing roof tiles with aluminium sheeting
Concrete structure and original brick structure
Polished concrete floor with quartz finish
Oak industrial parquet floor
Photographs: © Massimo Crivellari
www.geza.it










