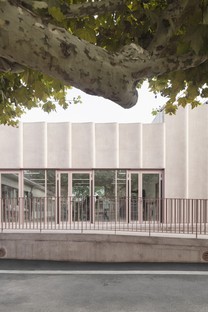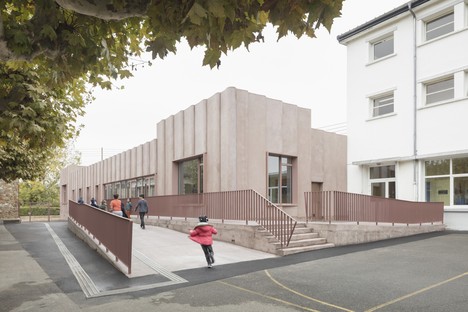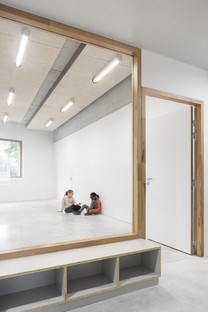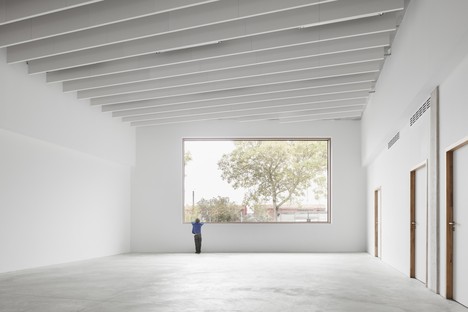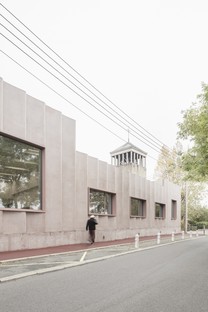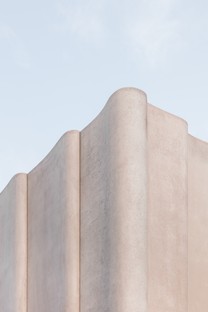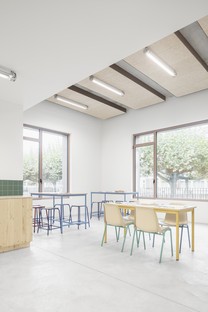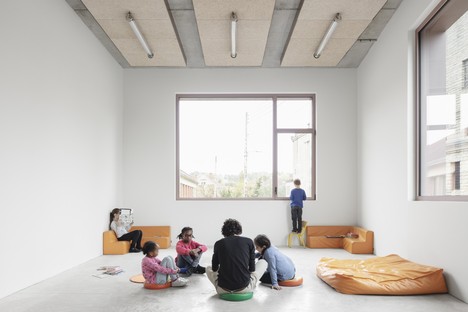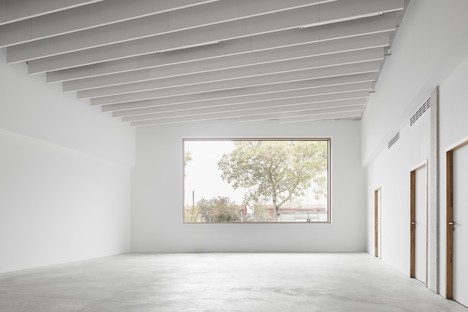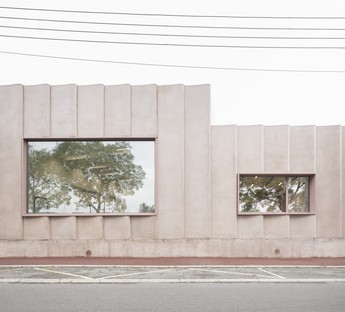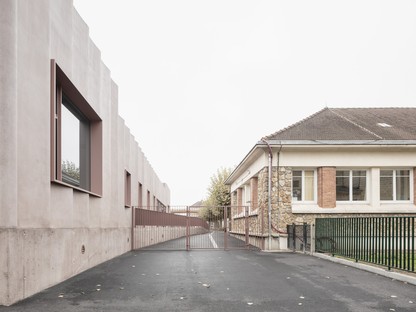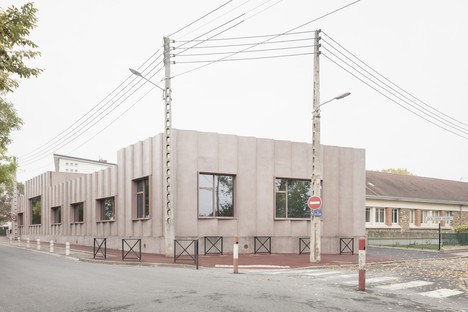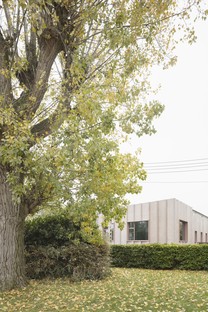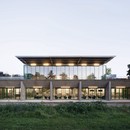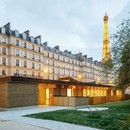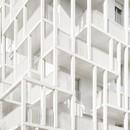16-04-2020
Graal Architecture Jaurès Recreation Centre in Athis-Mons, France
Athis-Mons, France,
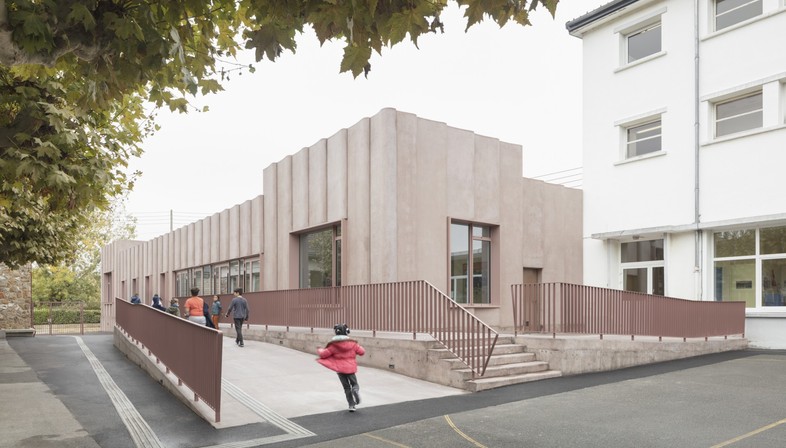
In Athis-Mons, a small French town with a population of just over thirty thousand located about ten kilometres from Paris, architects Carlo Grispello and Nadine Lebeau of Graal Architecture were appointed to design the new Jaurès Recreation Centre, designed for small children on the basis of today’s learning methods. The building, completed in the autumn of 2019, adds to the range of facilities Jaurès school campus offers the residential neighbourhood around it, with a recreation centre designed to be sober, flexible and long-lasting.
The Athis-Mons area is geographically characterised by a fragile floodplain between the Seine and its affluent, the Orge. The selected site is a complex urban area near an important railway line, characterised by the presence of a number of period buildings of various types, styles and ages. In this context, the new recreational centre plays a fundamental role in the urban and architectural recomposition of the area.
In addition, the new volume is designed to become a significant urban landmark immediately identifying the school campus. At the same time, its position ensures that it plays a key role as an urban liaison and a qualitative gateway to the pedestrian area in front of the church of Notre-Dame de la Voie.
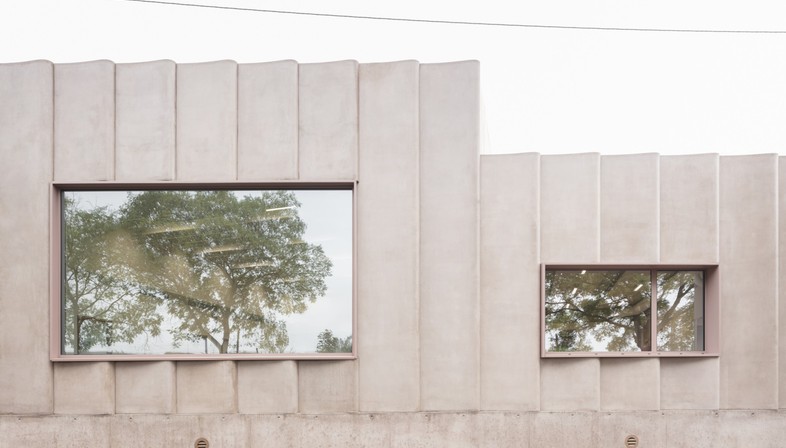
Drawing their inspiration from the site’s geographical features, the architects of Graal Architecture imagined the new building as an element of the fluvial zone, implementing all the measures required to protect it against possible floods and transforming the constraints of this site on the alluvial plain into project opportunities.
The building is constructed on a base about one metre high, ensuring that the children are not visible from the street while still enabling the interior spaces to open broadly to the outside with large windows providing natural lighting and ventilation. The vicinity of the rivers also inspired a façade solution in which the architects put together modular elements to create a solid envelope which changes under the effect of different angles of sunlight, evoking the motion of the water. The shape of these modules adds dynamism and rhythm to the façade while forming a protective element on the side bounding on the railways.
The building’s frame, a structure of prefabricated concrete pillars and beams, gives great flexibility to the indoor spaces, also in view of future developments. All the spaces are simple, versatile, flexible and comfortable, designed to permit easy maintenance. In addition to classrooms and workshops, the building contains a training kitchen in direct contact with the big hall and the outdoors to facilitate movement of supplies and wastes. The architects use simple building solutions inspired by principles of energy conservation that guarantee a high level of comfort for the spaces, such as underfloor heating, structural solutions increasing the thermal inertia of the cladding, and a green roof that regulates humidity levels indoors and makes use of rainwater.
(Agnese Bifulco)
Images courtesy of Graal, photo by Schnepp Renou
Location: Quartier du Val, Rue de Juvisy 91200 Athis-Mons - France
Client: Town of Athis-Mons
Architects: Graal Architecture www.graalarchitecture.com
Team: Graal (architect, cost management), Astuce béton (structure), Sunsquare (M&E engineer)
Program: Multipurpose room, workshops, training kitchen, office
Surface: 610 m²
Calendar: delivered in October 2019
Photo credits: Schnepp Renou










