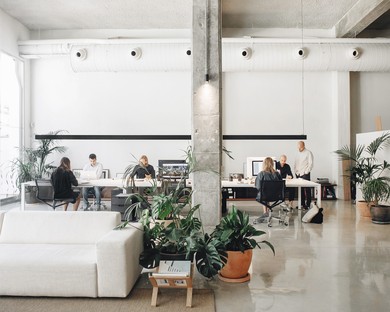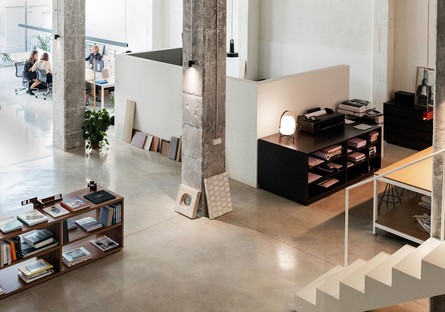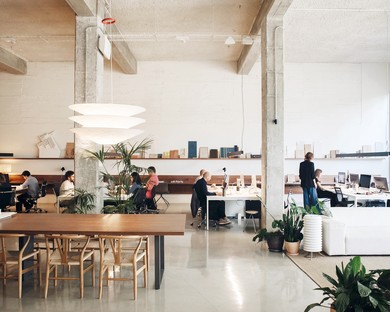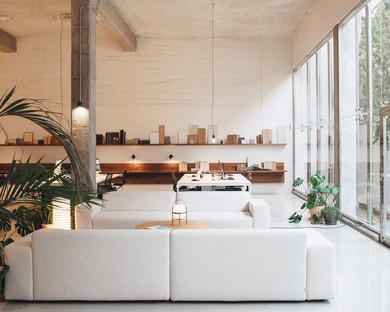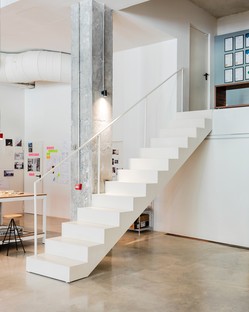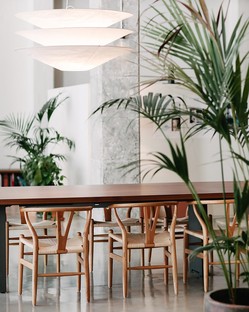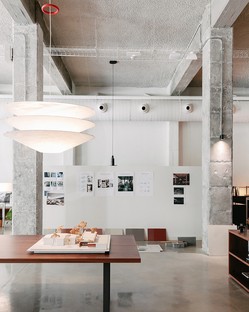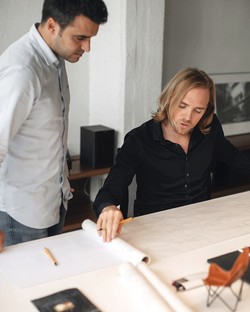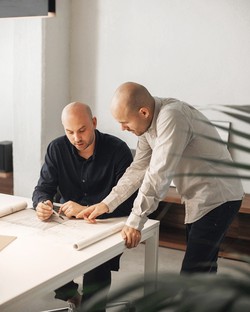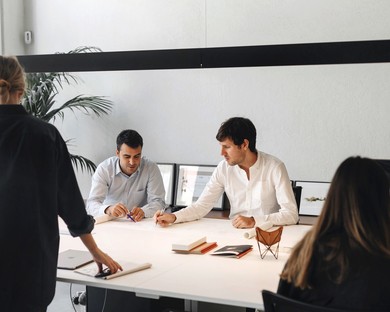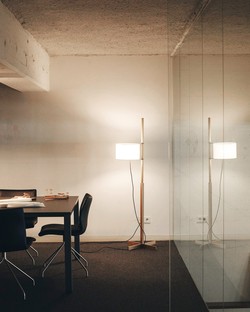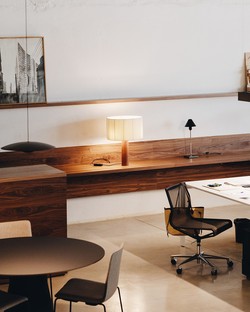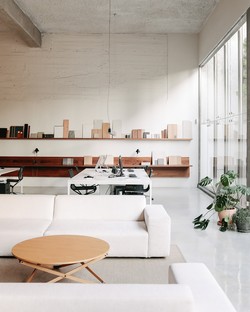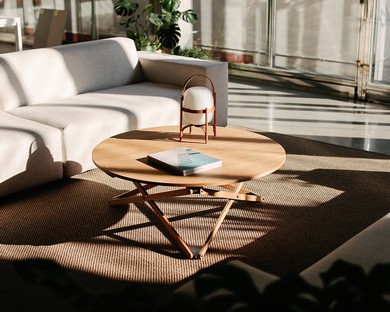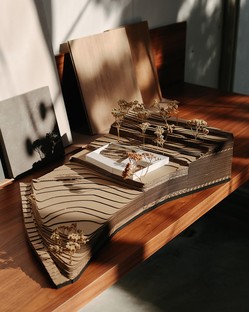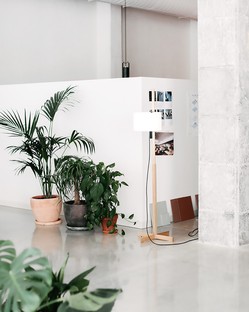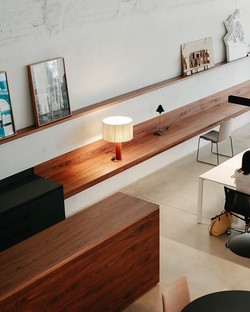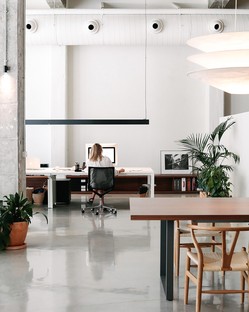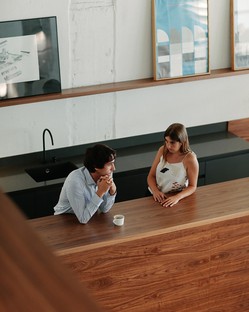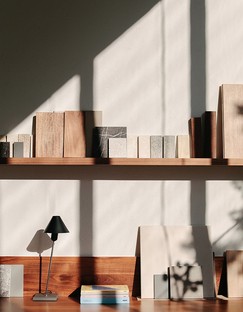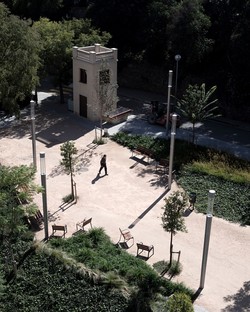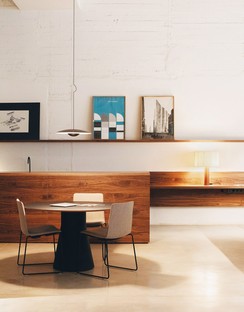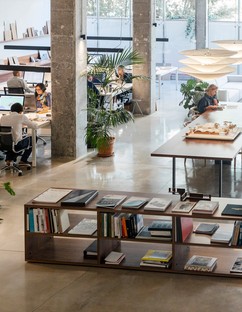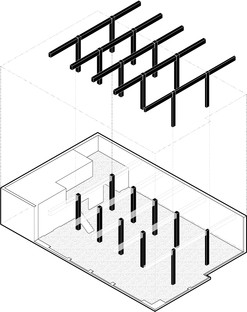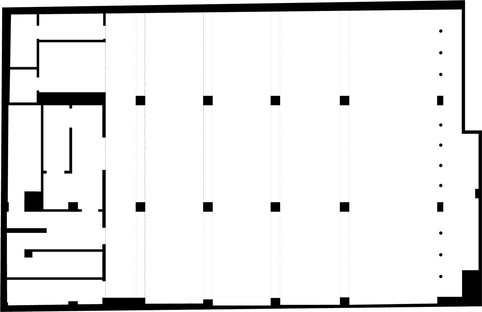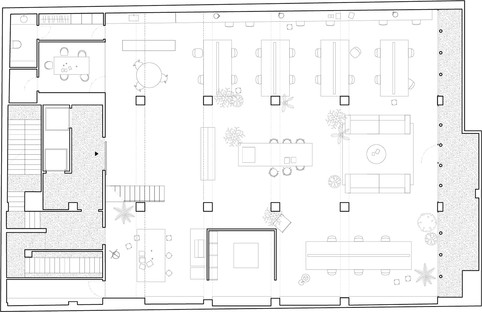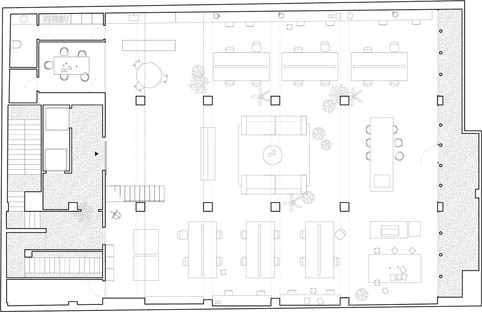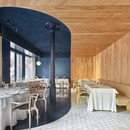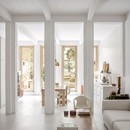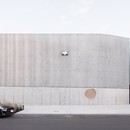26-06-2019
Gomis 34, the new Mesura headquarters
Jaime Font Furest, Iris Humm,
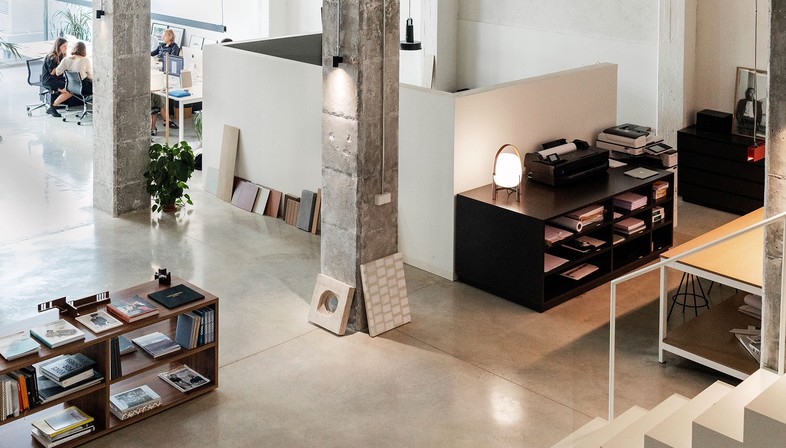
Born in the heart of Barcelona, Catalan architecture firm Mesura has grown steadily in recent years, in terms of the quality of their work, the level of clients they deal with, and the number of people they employ. Five years ago, the headquarters was just a small studio in the Ciutat Vella, designed for a mere ten people. In early 2018, the Mesura team comprised 17 people, and it was high time to move into somewhere more suitable.
The search for a suitable space took quite a while, but it eventually paid off. The founding members, Jordi Espinet, Marcos Parera, Benjamin Iborra and Jaime Font, found an abandoned, disused space in Vallcarca, to the north of the barrio of Gracia, just a stone’s throw from Park Guell. Once a shoe shop, this space is seemingly quite simple, yet distinctive at the same time: a large square with a height of six metres and eight pillars inside. The floor lies below ground level, but the incredible ceiling height has allowed for an enormous window in the façade, thus providing the maximum possible natural light for the space.
When approaching the recovery project, the Mesura team asked themselves a series of questions regarding the activities they perform on a daily basis, and as such, which needs were to be given primary importance. After careful consideration, they managed to provide their own definition of what it means to work these days.
The architects say: “What used to be considered a duty performed from 9-5, during which one sat individually inside a cubicle while responding to a single phone and computer, has changed substantially in today’s reality. A global internet connection has made fixed schedules close to obsolete, and the reasons for employees to go work inside an office less and less convincing. Innovation and creativity make us think of professional growth as something personal, now that both lives are gradually more intertwined. We work to live and live to work with satisfaction, turning a job into something closer to a lifestyle.”
It is implicit, at this point, that it is up to the employer to provide a workspace that allows every employee, each with their unique style and personality, to realise their potential and feel satisfied. Mesura rose to the challenge, reflecting it in the architectural styles that place the firm a cut above the rest: the carefully-designed materiality, the search for an austere yet sophisticated look, the total flexibility in the layout and use of the spaces.
The space in Gomis 34 already had a strong identity in itself: the exposed raw concrete pillars and walls, the large glass front, the immense height of the ceilings, and the presence of a small mezzanine. In short, it was not necessary to make major structural changes. All that was needed was to refurnish and illuminate the space, as well as cleaning up the appearance of the interior walls. The walls have been entirely painted white, even where, at certain points, the veins of the formwork are visible. This contrast with the pillars, which were left as they were, in raw reinforced concrete, thus provided a sense of cleanness. As for the furniture, wood was used as the preferred material, in combination with warm lighting, in order to “soften” an otherwise harsh, somewhat impersonal space. And so, Mesura decided to keep the open space as they found it at the time of their first visit to calle Gomis 34, simply configuring it so as to give their employees total freedom. Several different types of working spaces coexist under the same roof: two meeting rooms, a space for exhibitions and materials, a space for models, a table for presentations and/or chats, a sofa area, office and, all around the edges, forty computer workstations. Each location features different shapes and sizes of furniture, chairs and worksurfaces, as well as different lighting conditions. There are no personal desks, but rather a whole host of communal spaces to share depending on the project - or the employee’s mood.
Day after day, at Gomis 34 in Barcelona, Mesura’s employees are spoilt for choice when deciding how and where to work. The important thing is for them to feel that their potential is being realised, in a contemporary, professional, bright, flexible and aesthetically-pleasing setting.
Francesco Cibati
Location: Barcelona, Spain
Client and Designer: Mesura
Year: 2018-2019
Surface: 400sqm
Pictures: Iris Humm, Jaime Font Furest
Furniture and lighting:
Santa and Cole: TMM, Moragas, Gira, Arne, Golden Gate, Maija, Mesa sube y Baja
Ingo Maurer: Floatation
Iluminación Técnica: Lumik
Andreu World: Sillas Flex
https://mesura.eu/










