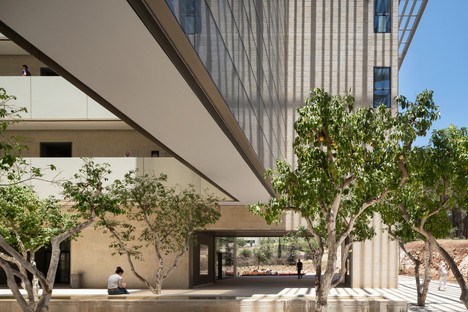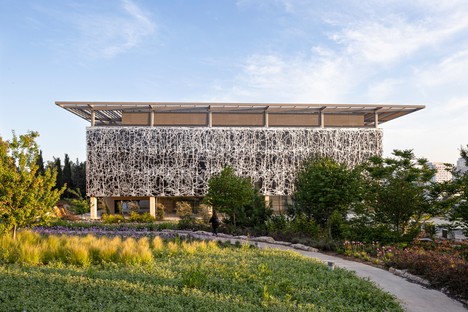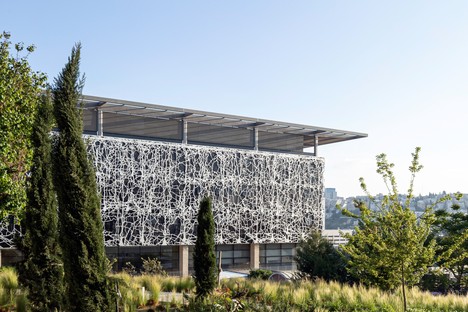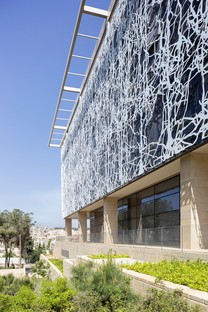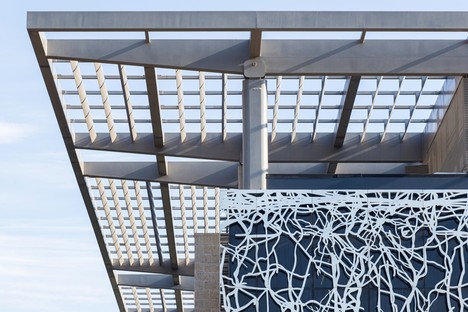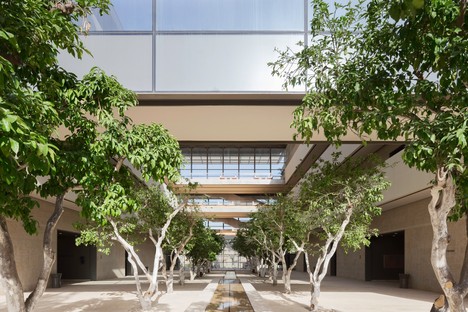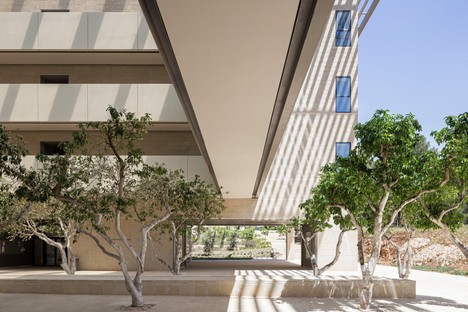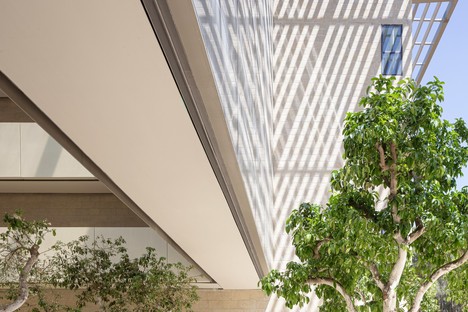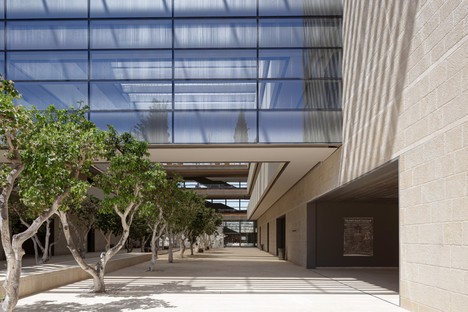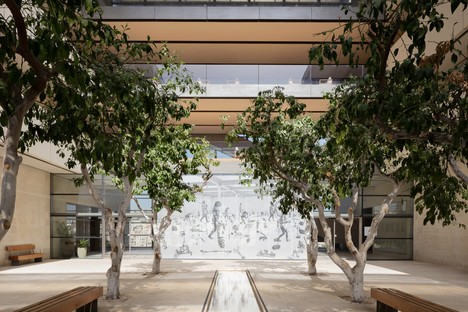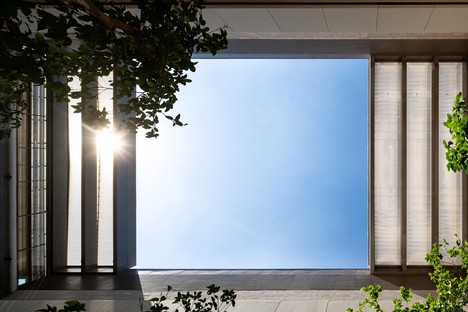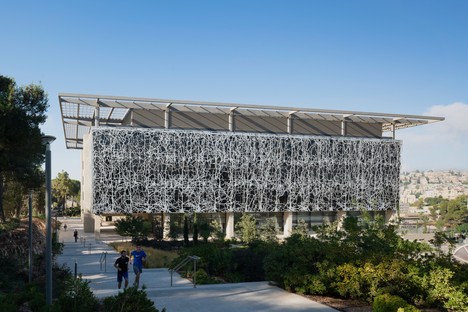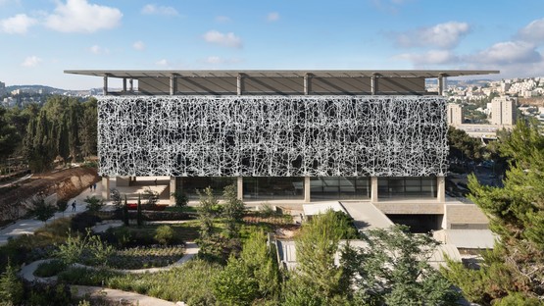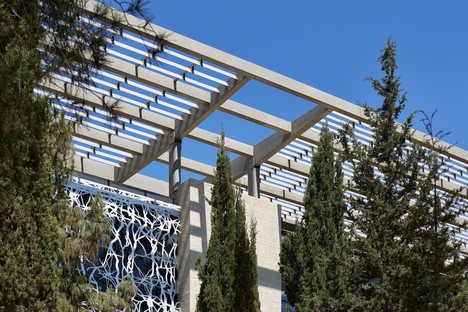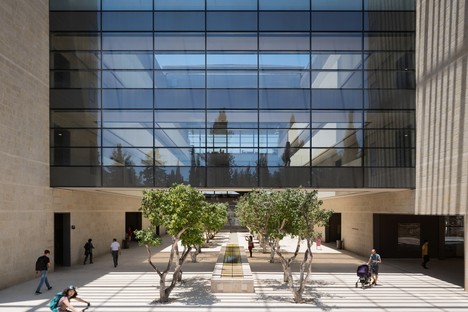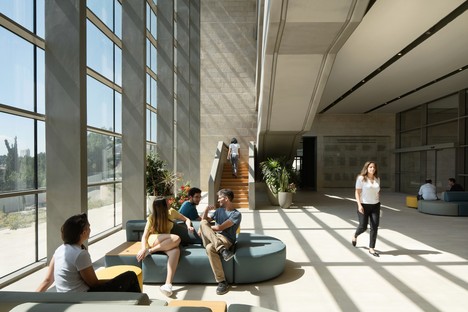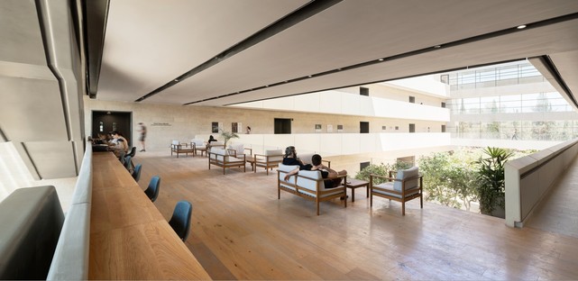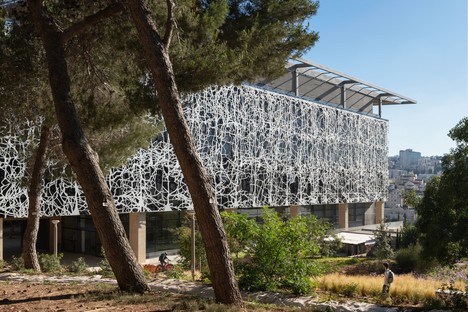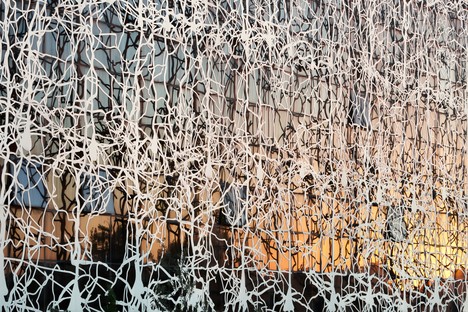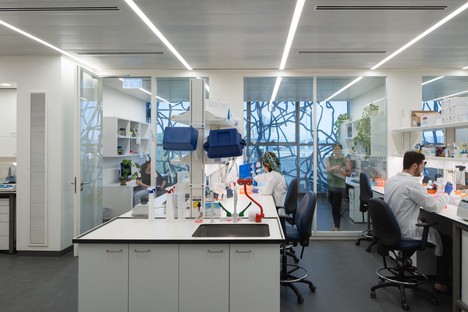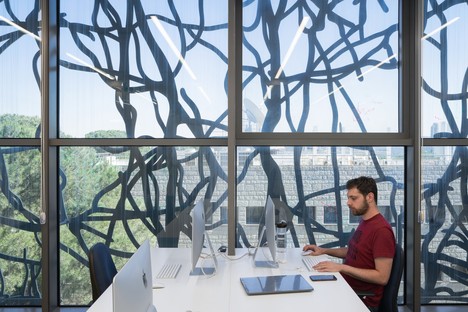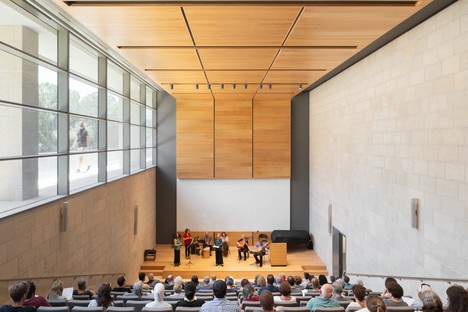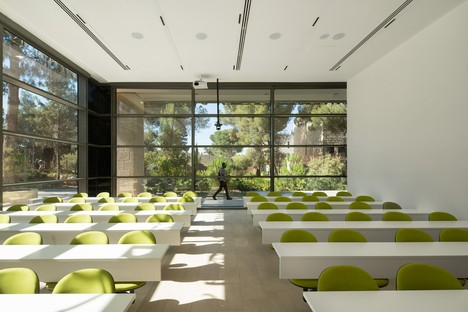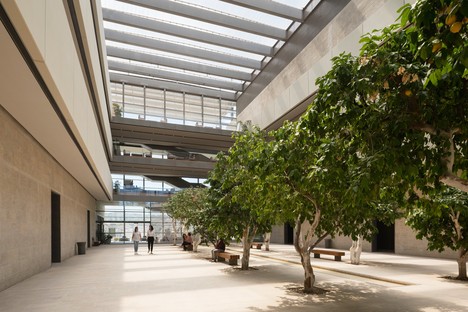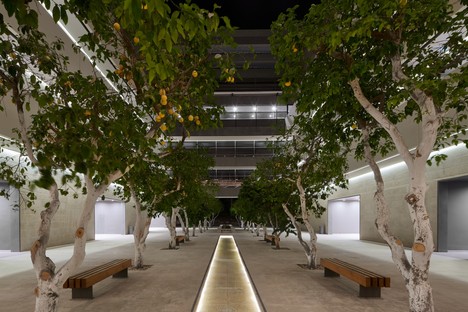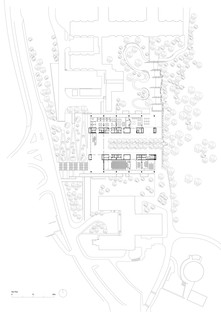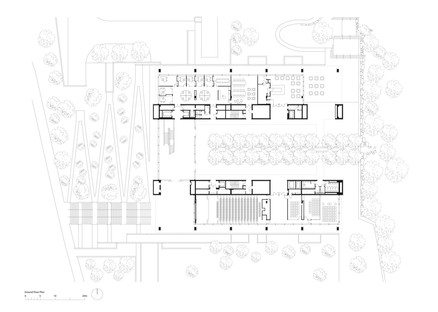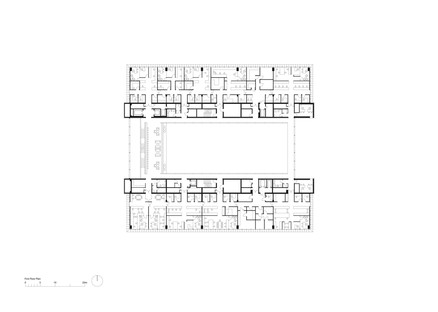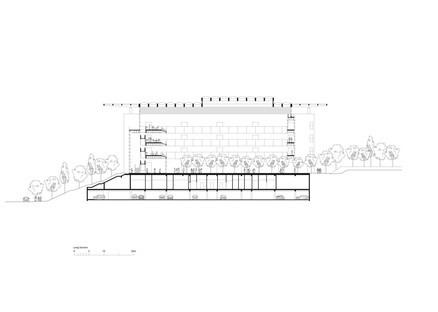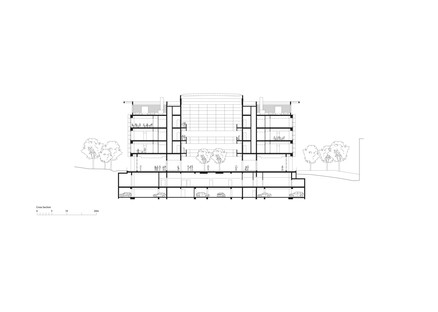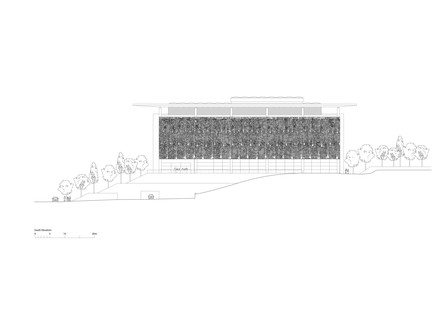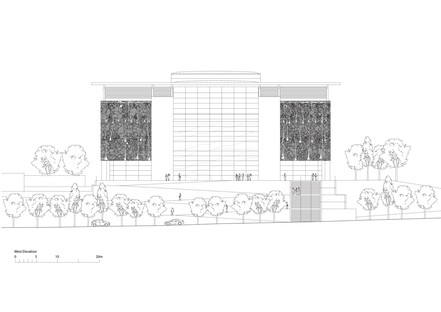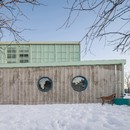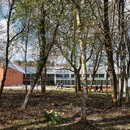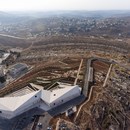01-12-2021
Foster + Partners: Safra Centre for Brain Sciences, Jerusalem
Harel Gilboa,
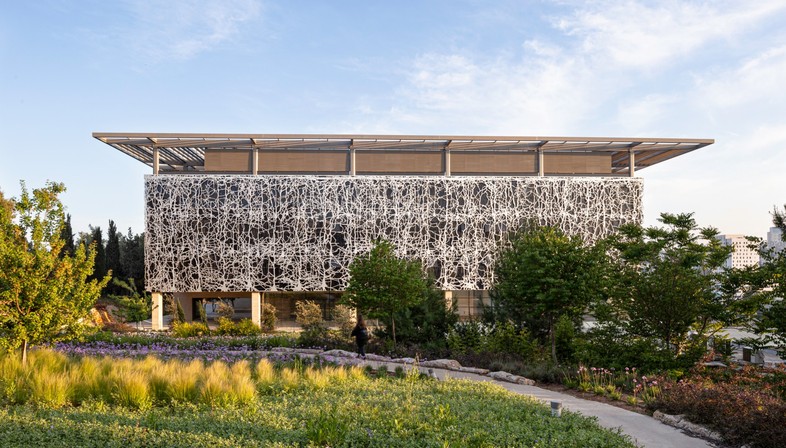 The Safra Centre for Brain Sciences - an institute for the study of neuroscience founded in 2009, named after a couple well known for their philanthropy, Edmond and Lily Safra - now has a new home in Jerusalem. Located on a hill in the heart of the Givat Ram neighbourhood, the Jerusalem stone and metal filigree building was designed by international firm Foster + Partners in collaboration with the Israeli architects of YBGSNA (Yuval Baer Galit Shifman-Nathan Architects).
The Safra Centre for Brain Sciences - an institute for the study of neuroscience founded in 2009, named after a couple well known for their philanthropy, Edmond and Lily Safra - now has a new home in Jerusalem. Located on a hill in the heart of the Givat Ram neighbourhood, the Jerusalem stone and metal filigree building was designed by international firm Foster + Partners in collaboration with the Israeli architects of YBGSNA (Yuval Baer Galit Shifman-Nathan Architects).The enormous public significance of the new pavilion is also clear from the fact that it is situated in Givat Ram, a central area of Jerusalem that is home to many of Israel’s most important national institutions, such as the Knesset (the Israeli parliament), the Supreme court, the Bank of Israel, the National Library and the Hebrew University of Jerusalem, which the new building is part of. Its transparent architecture, which is divided into parts, features a retractable roof in line with the tenets of biophilia, and embodies the very principles which inspire the centre itself and what it hopes to become, namely a symbolic gateway connecting the activities of the university campus and the city.
Science and creativity, the exchange and intermingling of knowledge, interdisciplinarity: these ideas have profoundly influenced a project centred around just a handful of clear and distinctive architectural elements that allow for an immediate grasp of the main blocks, how to navigate them, and how the passive climate control systems work.
As per Norman Foster’s design, the pavilion is built over two parallel volumes spanning four floors, plus two underground car park levels. The above-ground storeys are home to the laboratories and offices, arranged around out a linear central space packed with lush vegetation, inspired by the traditional Mediterranean courtyard. The courtyard façades are glazed and partially open, as the building is intended to fit into the landscape without overly defined boundaries between the interior and exterior spaces. The roof consists of a steel frame with moving elements made from ETFE, a remarkably lightweight polymer with excellent thermal properties allowing it to mitigate solar radiation, and projects over the edge of the building by means of a grid system that serves as a sunshade. The option of completely opening up the central section of the roof in the hottest season means that it can produce a natural flow of air from the openings on the ground floor moving upwards, thus resulting in constant cooling of the interior space.
The glass façade of the building features aluminium screens which, when viewed together, depict neurons and the connections between them. More than simply a decorative element, the design is inspired by those of Santiago Ramón y Cajal, a 19th-century artist and anatomist who is widely considered the founding father of modern neuroscience. Covering only the first to third floors, these screens also subtly highlight the functional difference with the ground floor, where the façades are interrupted by the presence of structural pillars, and with the top floor, which sits under the roof. The overhanging grid roof helps to dematerialise the architecture, softening the impact of the building on the surrounding landscape.
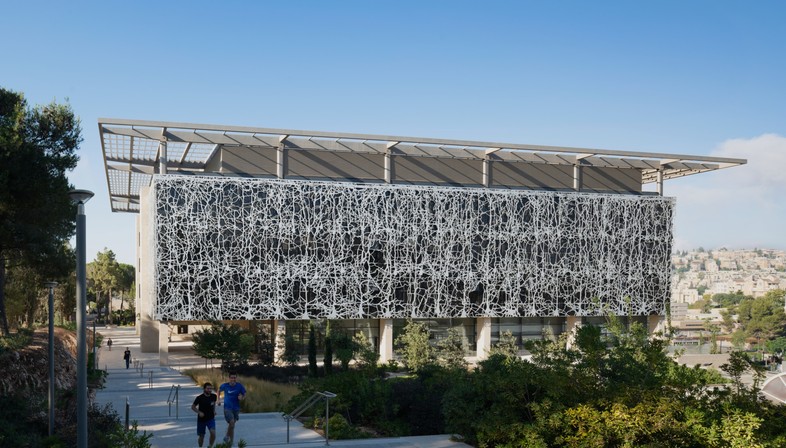
The two main volumes have laboratories spread over three floors, connected by social hubs located in the glass block to the west, which serves as a connection route of sorts whilst also housing the vertical circulation system. The meeting rooms are vast, flexible, airy spaces which give onto the Givat Ram neighbourhood on one side and the Mediterranean-style courtyard on the other. Enriched with a line of grapefruit trees arranged along a slim pool of water, this open-air space (shielded by the retractable roof) has all the qualities and climatic characteristics of an oasis, making it wonderfully pleasant and the ideal place to take a break, have a chat and spend some time together. Indeed, the aim is to foster interaction and the exchange of ideas between researchers and students from different disciplines, especially during more informal moments of relaxation.
Around the courtyard, where the boundaries between inside and outside are blurred amidst Israel’s rugged vegetation, the ground floor offers teaching facilities, a 200-seat auditorium, a library, a cafeteria and an art gallery, all of which invite both the campus and the wider neighbourhood to come in and get involved.
This is perhaps the most important function of a building for research and culture: to serve as a gateway between different worlds, be they different disciplines - humanities and sciences - or the people at the university and the city’s residents.
The colour and texture of the building’s Jerusalem stone firmly link the new architecture to the local territory, drawing upon the distinctive colours of the Israeli landscape and transposing them into a constructed work. The deep green of the citrus trees’ foliage and the orange of their fruits cut a striking figure against a typical ochre background.
In terms of environmental strategies, in addition to the sunshade and retractable roof solutions, along with natural ventilation systems implemented, the building has an east-to-west orientation which makes the most of the natural light, all whilst minimising the influx of the strongest, most direct radiation. The use of Jerusalem stone as a covering is not merely a symbolic choice, but a strategy intended to support the national economy.
Mara Corradi
Architect and Interiors: Foster + Partners
Client: Hebrew University of Jerusalem
Foster + Partners Design Team:
Norman Foster, David Nelson, Spencer de Grey, Stefan Behling, Darron Haylock, Matthew Hayhurst, Parul Singh, Kadri Kaldam, Apostolos Despotidis, Joana Santos, Josef Musil
Foster + Partners Engineers: Roger Ridsdill Smith, Xiaonian Duan, Piers Heath
Collaborating Architect:
YBGSNA (Yuval Baer Galit Shifman-Nathan Architects)
Project Managers: Baran Group
Laboratory Design and Systems Coordination Consultant: Sherman Architects
Structural Engineer: Labaton & Partners
Mechanical and Electrical Engineers: I. Irony
Cost Consultant: Mitar
Lighting Consultant: Moshe Levy - Krausher-Levy, Electrical Engineering
Landscape: Moria-Sekely Landscape Architect
Main Contractor: Narsha / Danko
Facade Contractor: Alumeshet
Construction Start: 2014
Completion date: 2020
Site Area: 5,130 sqm
Area (Gross): 15,724m
Typical Floor Area (Gross): 2,100 sqm
Number of Floors: 5 including 2 basements
Building Dimensions:
Height: 22m
Length: 75m
Width: 59m
Parking Facilities
Car parking spaces: 100
Disabled: 4
Bicycles: 60
Number of laboratories: 28
Roof weight: 300 tonnes
Number of Unique Facade Panels for Neuron Screen: 290 Panels
Number of Facade Support Spigots for Neuron Screen: 1403 Spigots
Photos by: © Harel Gilboa










