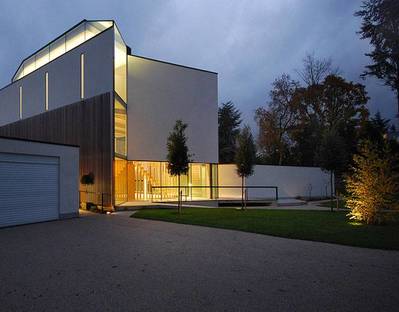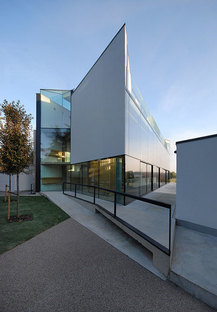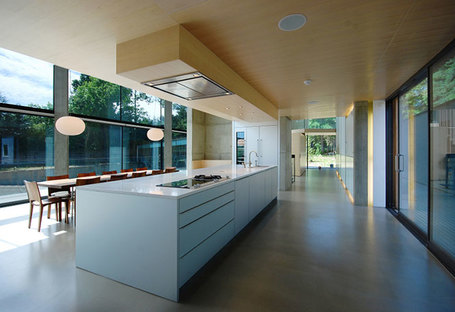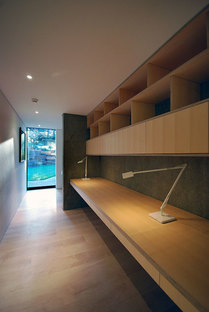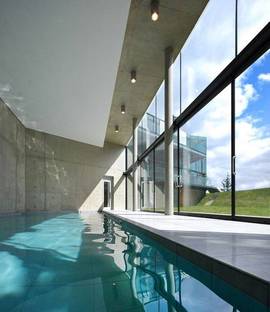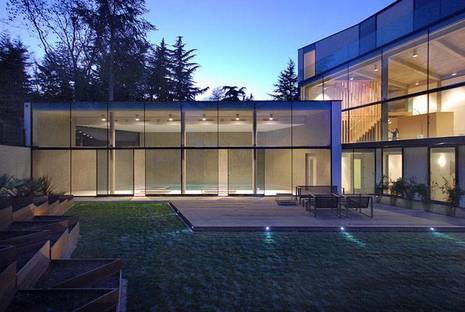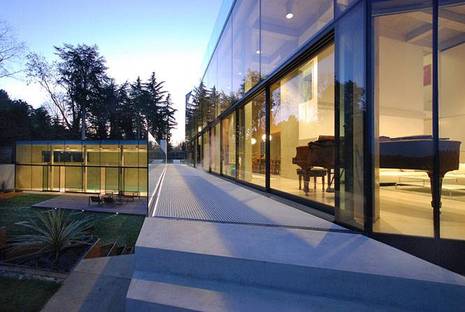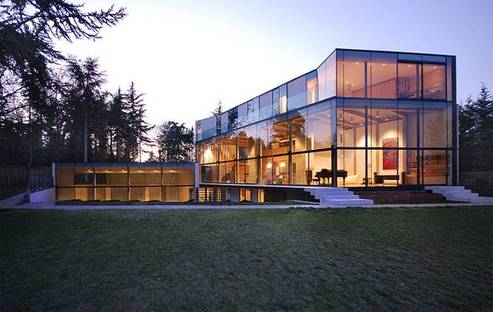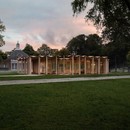13-12-2012
Eldridge Smerin, Deodar House in Epsom
Landscape, Pavilions, Institutions, Residences, Sport & Wellness,
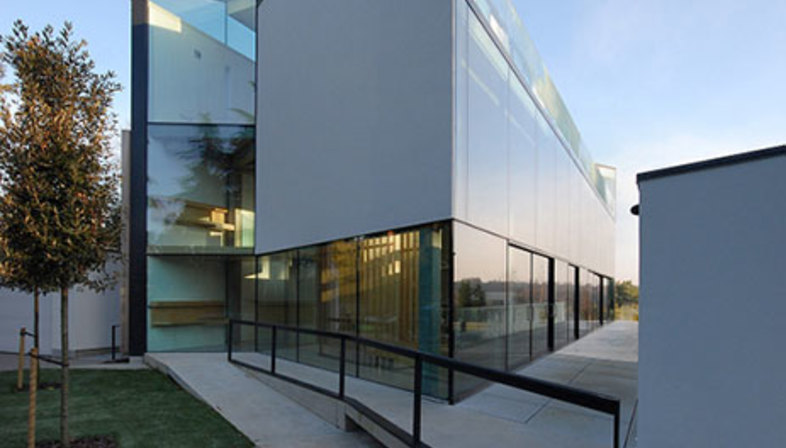 In a residential district characterised by the presence of Georgian homes, Eldridge Smerin Architects designed an elegant private home which does not contrast with the old homes around it but aspires to become a historic building in the future.
In a residential district characterised by the presence of Georgian homes, Eldridge Smerin Architects designed an elegant private home which does not contrast with the old homes around it but aspires to become a historic building in the future.The project has won the Royal Institute of British Architects Award. Eldridge Smerin Architects have created a home which is “porous” and open onto the greenery around it, to take advantage of multiple points of view on the landscape. The layout of the home with its axes at right angles is interrupted by the diagonal line of a pool pavilion at the side overlooking a landscaped inner courtyard. Both the pavilion and the main construction are constructed out of bare cement with large glass surfaces from floor to ceiling on the southeast side to optimise use of sunlight.
(Agnese Bifulco)
Design: Eldridge Smerin Architects
Images: Lyndon Douglas courtesy of RIBA
Location: Surrey, UK
www.eldridgesmerin.com










