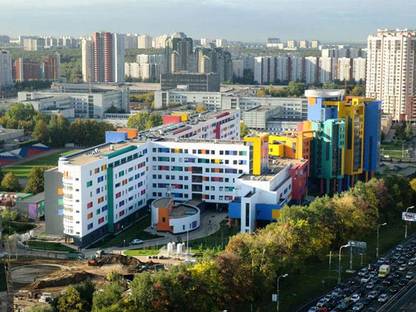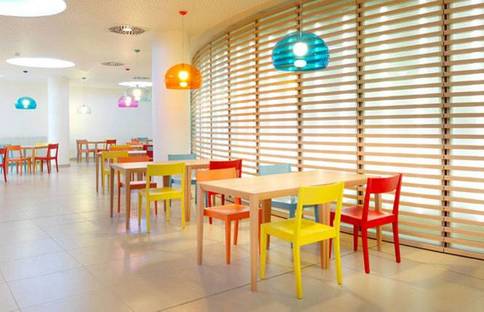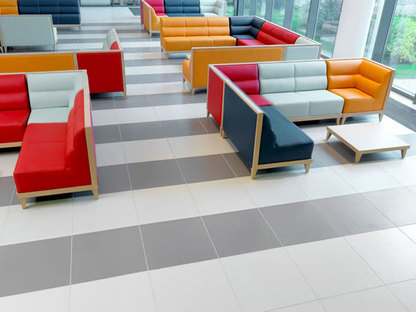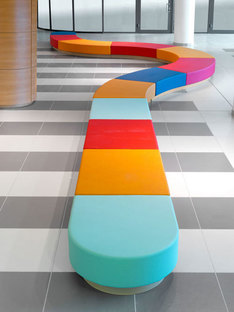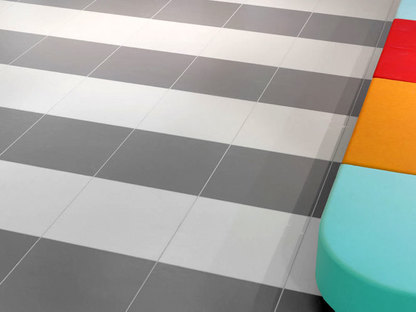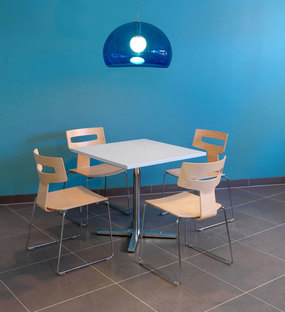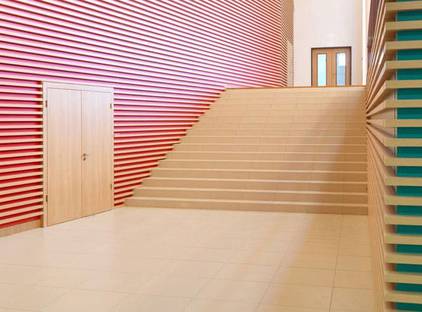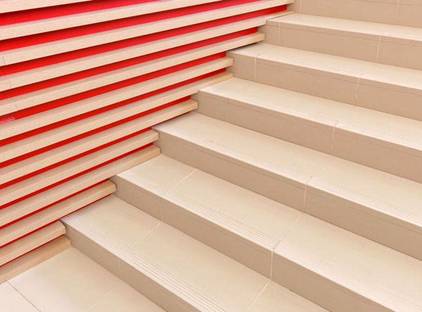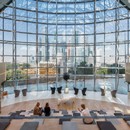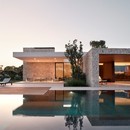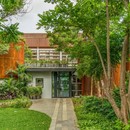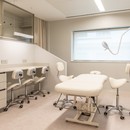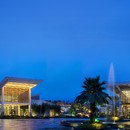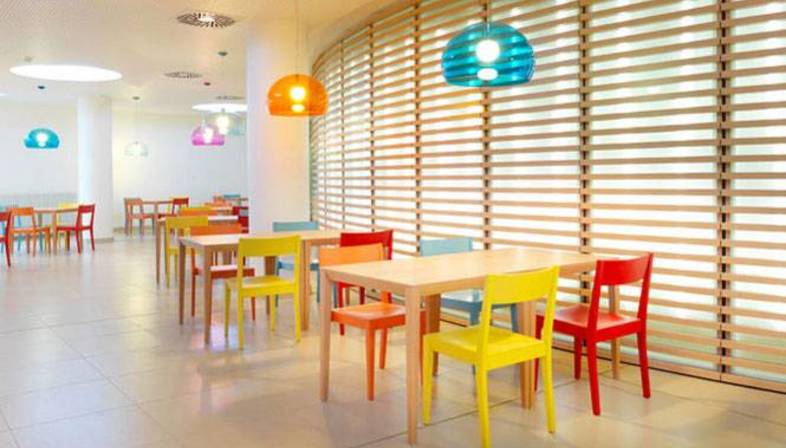 Architect Alexander Asadov coordinated a large project team including architects, engineers and designers from Monorakurs of Belarus designing a new paediatric clinic in Moscow.
Architect Alexander Asadov coordinated a large project team including architects, engineers and designers from Monorakurs of Belarus designing a new paediatric clinic in Moscow.The complex includes several blocks, each assigned its own function: treatment, research, education, even residential units for children undergoing treatment and their families.
The appearance of the clinic plays a very important role in inspiring a positive attitude and a good mood among the little patients; the architects considered it very important to do away with the classic image of the hospital as a grey, colourless place.
The architects made colour the key theme of the project and used it to ensure continuity between outside and inside; primary colours and their complementary colours characterise both the outside of the buildings and the décor and furnishings on the inside.
Public areas such as reception, the conference hall and the cafeteria from the rest of the clinic are differentiated while underlining the fact that they are common spaces shared by the entire complex in two ways: the simultaneous presence of all the colours used in the complex and use of a different type of flooring from the flooring in the wards.
The irregular layout made it necessary to use large, light coloured tiles to create a continuous surface which would be highly resistant yet convey a sense of elegance.
This is why the architects chose the Eiffelgres Pietra Lavica collection, obtaining a surface reminiscent of slate with differentiated laying schemes and colours. In the entrance hall two colours of tiles are laid in strips, sand and slate, creating a carpet which divides the space into different areas. The change in colour from light to dark flooring underlines the transition from the public space to the private area in the restaurant for employees.
(Agnese Bifulco)
Project: Alexander Asadov
Designer: Bettina Koenen Architektin
Location: Moscow, Russia
www.asadov.ru
www.monorakurs.by
www.koenenarchitektur.de










