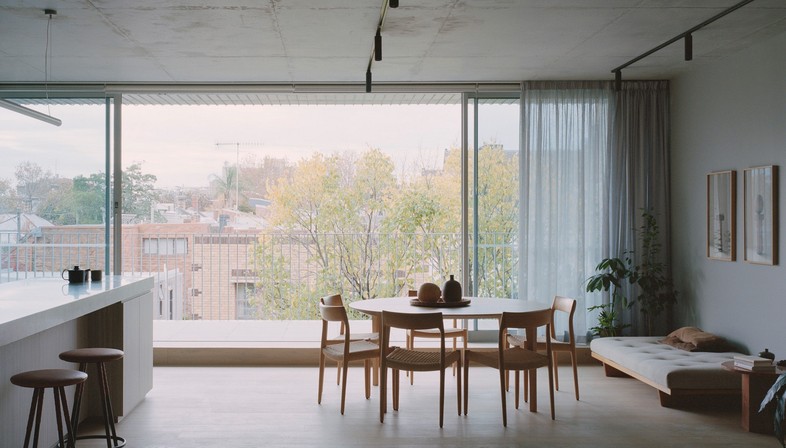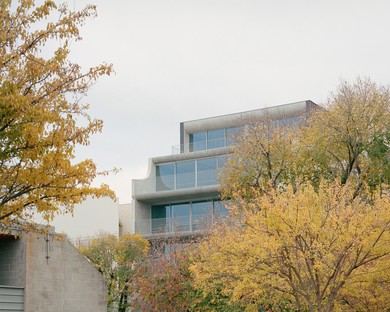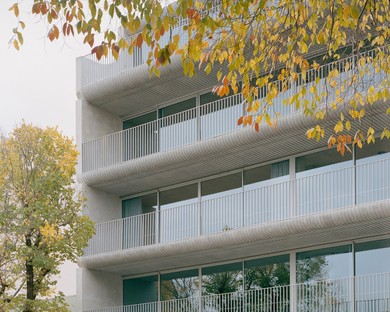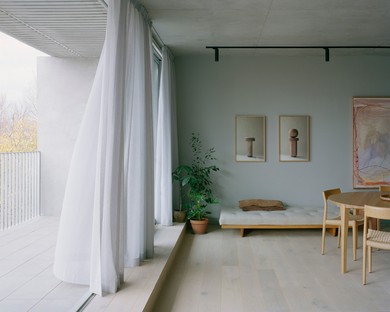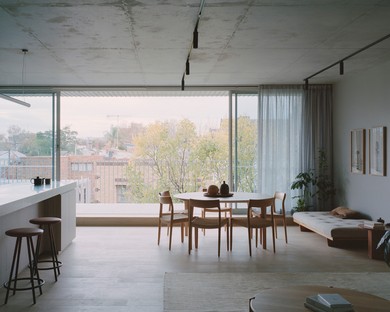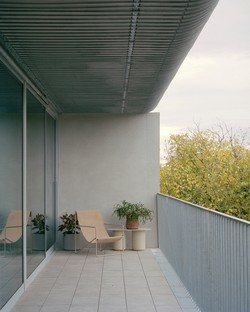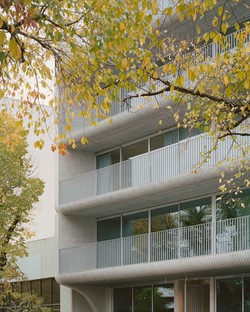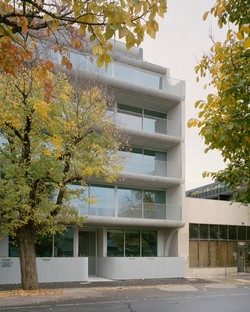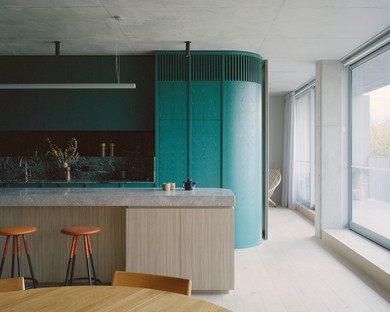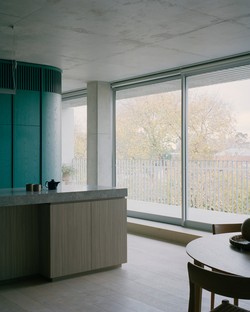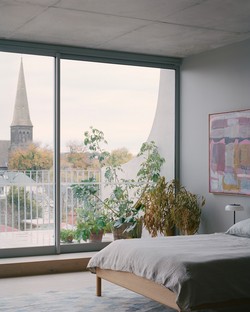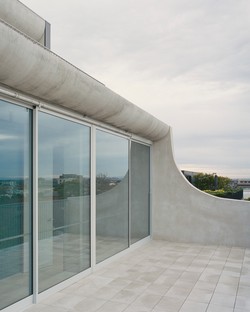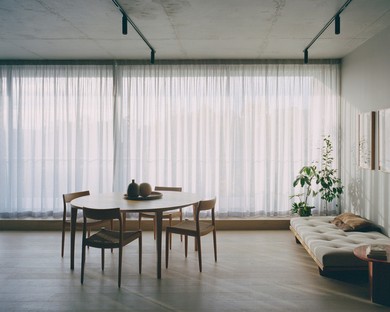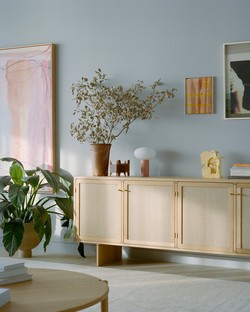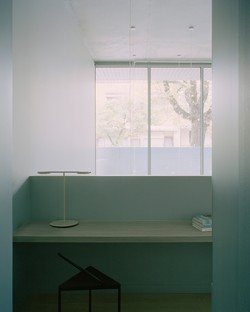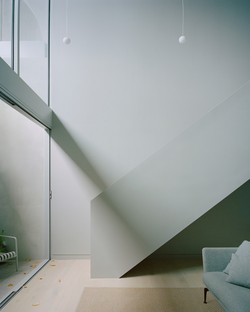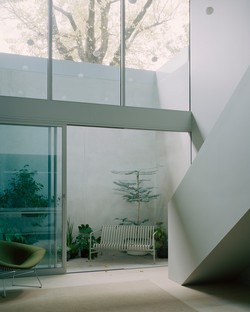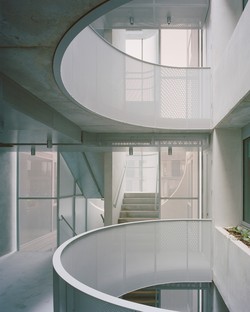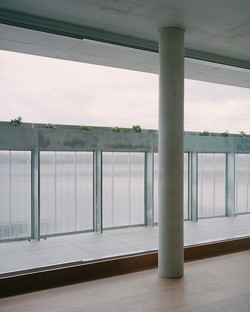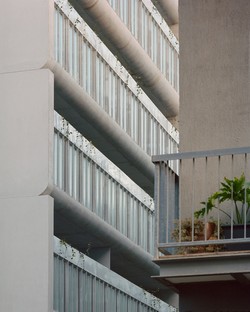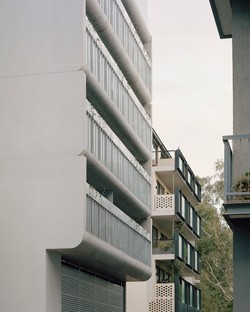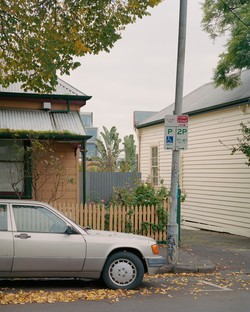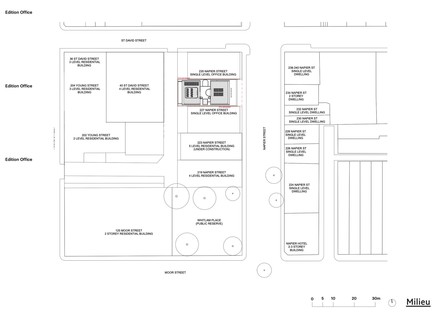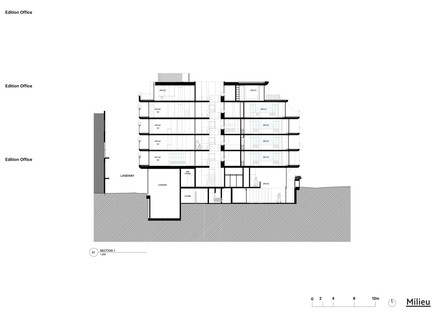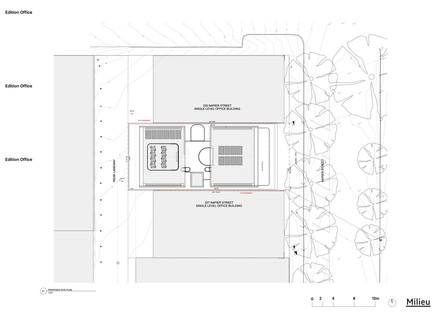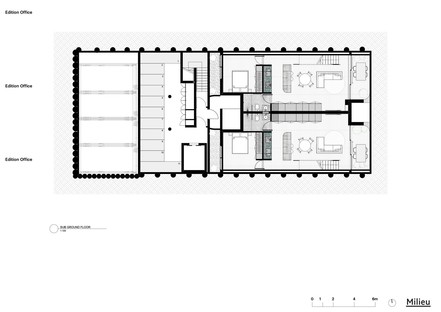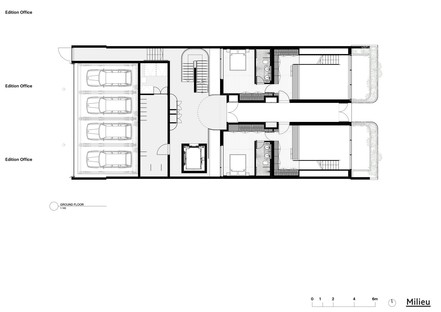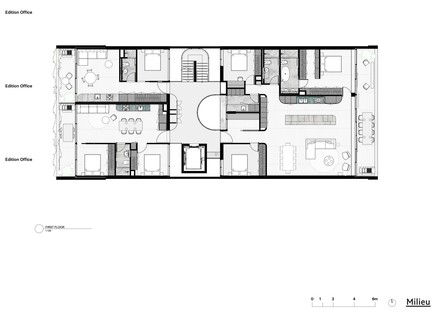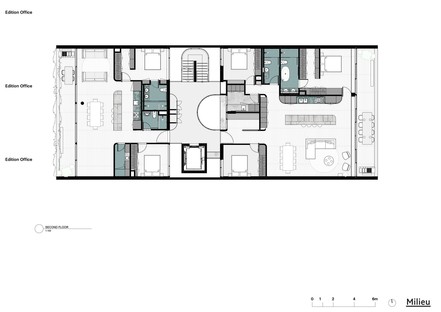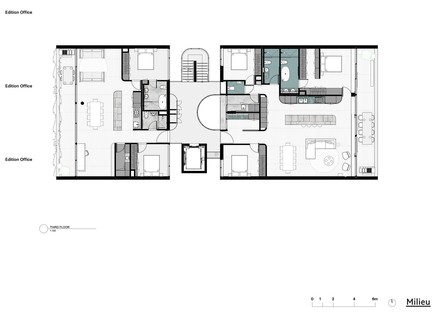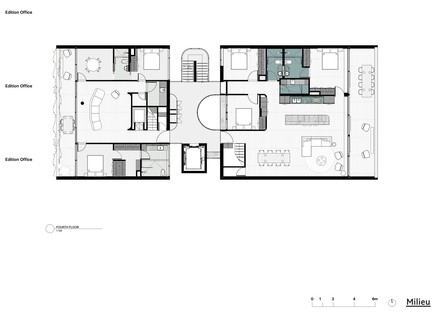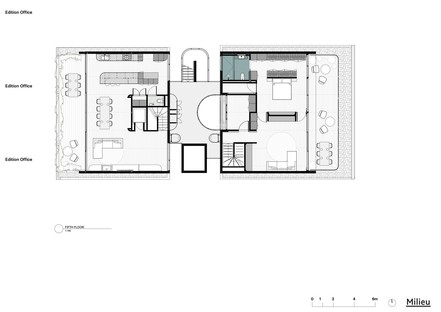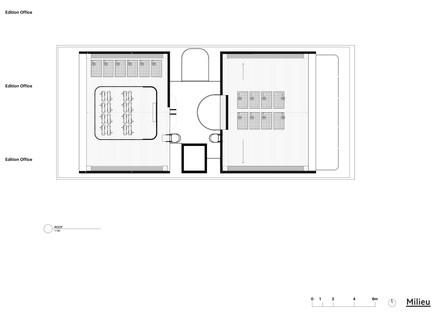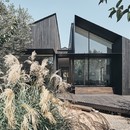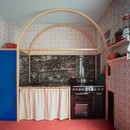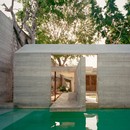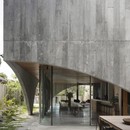01-06-2022
Edition Office: Block of flats in Fitzroy, Melbourne
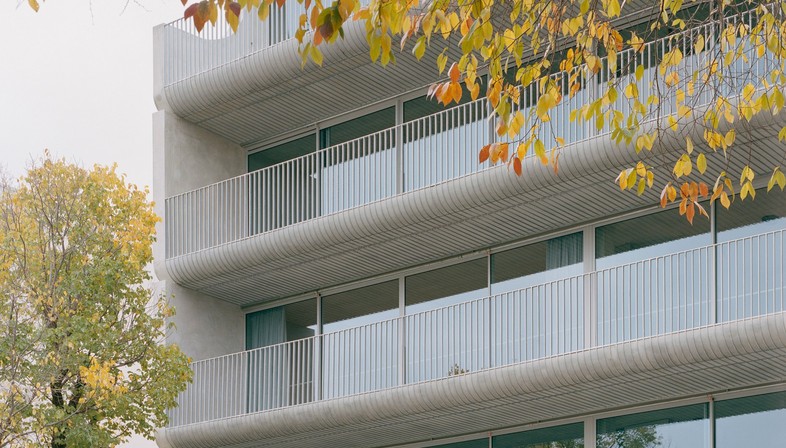
An investment made by Australian company Milieu Property has given Victoria-based architects Edition Office an opportunity to translate the heritage of the working-class neighbourhood in Fitzroy, just north of Melbourne, into a multi-storey residential building.
Originally established in the first half of the 19th century, surrounded by some of the area’s earliest industrial sites, Fitzroy was Melbourne’s first real suburb, dedicated to housing for workers throughout the entire century and beyond. It maintained its original purpose until after World War I, when it began to be populated by an influx of immigrants from all over the world, including Asia, Africa and South America. Like so many other neighbourhoods of its kind, over the final decades of the 20th century, it started to become heavily gentrified thanks to the conversion of former factories and warehouses into expensive blocks of luxury flats, thus radically transforming the makeup of its resident population.
Today, the typical two- or three-storey terraced houses tend to be preserved as examples of historical Victorian architecture, serving not only as homes, but also as art galleries and workshops for the many artists and musicians who make up its flourishing new community, thrusting the neighbourhood into the spotlight amongst locals and tourists alike. Over the years, the area’s historical architecture has been joined by waves of new shops, workshops and offices without any particular architectural identity, allowing eclecticism to prevail.
The site redesigned by Edition Office is located at 231 Napier Street, a quiet side street just off the much busier Brunswick Street, the main thoroughfare that runs through the heart of Fitzroy from north to south. Today, it is home to a block of eleven flats, the main façade of which towers above the various other volumes of wildly varying heights, from single-storey shops to one- or two-floor Victorian houses, all the way to multi-storey office and residential blocks.
The architects decided to build the new construction over six floors, with two duplex apartments spread over ground and basement levels. The other homes are arranged so as to overlook the two main external façades, Napier Street and a back alley - facing east and west, respectively - meaning that natural light pours generously into the living spaces. As a way of both dividing up the spaces and, at the same time, introducing much-needed light into the innermost rooms, there is a central stairwell with transparent walls - almost an outdoor space within the block itself - which receives light from north to south at every level thanks to the fact that the neighbouring buildings on each side are lower.
Perhaps the most striking element of the building as seen from the street is its shape, consisting of overlapping exposed concrete shells, offering a unified image of the whole thanks to the perfect harmony of the connected lines, but at the same time preventing the façade from being perceived as merely a solitary, ‘mute’ block towering over its surroundings. Onlookers are offered a glimpse into the nature of the individual flats thanks to gaps in the concrete on the side façades and the rounded shape of the balconies, which are detached from one another. The design of these vast overhangs and the full-height windows that back them further contribute to a dematerialisation of its monolithic impact, offering an image in parts that are nonetheless incorporated into a harmonious whole by their common features.
These familiar signs are those that Edition Office identified as the typical defining features of the neighbourhood, as they belong to the architecture that historically characterised Fitzroy. These include the ribbed texture of the railings, which echo the picket fences of the terraced houses built during the last century, as well as the frames with their rounded fronts, albeit here without the decorative relief elements usually found in Victorian houses. The metal of the balustrades in these frames - pared back to their most essential components and extended to embrace the concrete shells - as well as the seamless joints are a reminder of the skills that defined what was once a thriving manufacturing district. The recessed top-floor penthouse carefully follows the shape of the rooftops of the area’s 19th-century villas.
One particularly impactful feature is the building’s entrance hall, which is worlds apart from the grandiose foyer that one might well expect nowadays. Instead, the glass doorway gives onto an enclosed hallway that leads to the circulation system by way of a small semicircular patio, duly flooded by an evocative zenithal light. A grid of perforated metal and glass encapsulates the stairwell, making for a space with soft, ever-changing lighting, an area that offers an intriguing interface between the public world outside and the more private interior.
To echo the façades, the living spaces are also marked by soft lines and finishes in light shades. The made-to-measure furnishings have all been designed with rounded corners which, far from fragmenting the surface, serve instead to offer visual coherence between one room and the next, inviting the occupants to experience them as fully as possible. The use of sliding glass doors and minimisation of internal walls has effectively removed barriers to natural light and air circulation, thus bolstering the block’s connection with the surrounding landscape and offering a remarkably broad perspective to all those enjoying their everyday views. The light wood used in the flooring throughout dictates the chromatic rules for a new concept of luxury.
Mara Corradi
Architects: Edition Office
Location: Fitzroy, Victoria
Client: Milieu Property
Budget: $8.5 million
Area: 2500 sqm
Completion: 2021
Project team: Kim Bridgland, Aaron Roberts, Jonathan Brener, Laura Tindall, Kate Finning
Consultant team:
Structural Engineer - Stantec
Services Engineer - Stantec
ESD Consultant - GIW
Landscape Architect: Etched Projects
Photos by: Rory Gardiner
IDEA Awards Shortlist 2021










