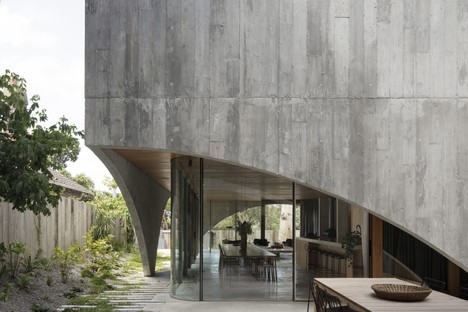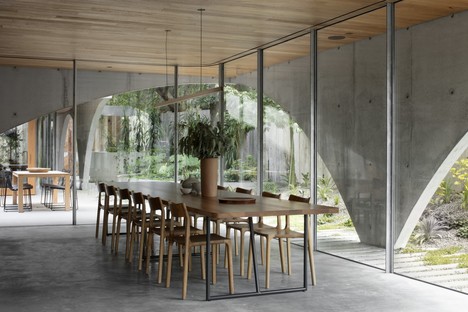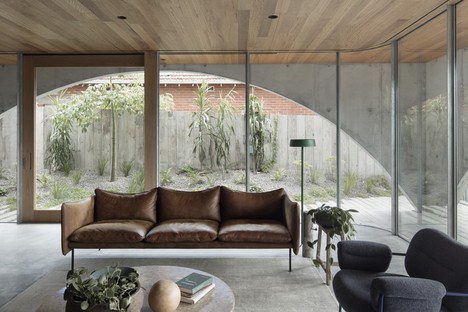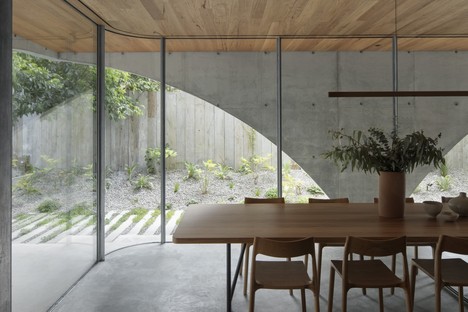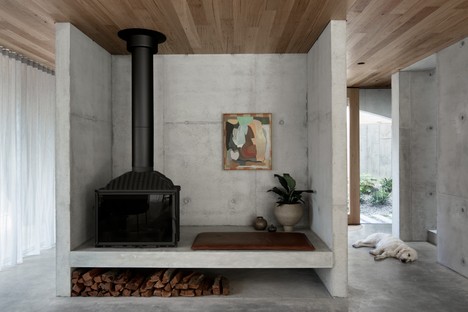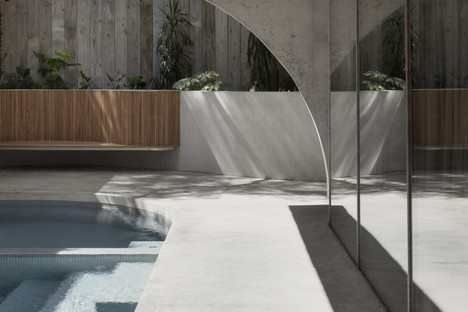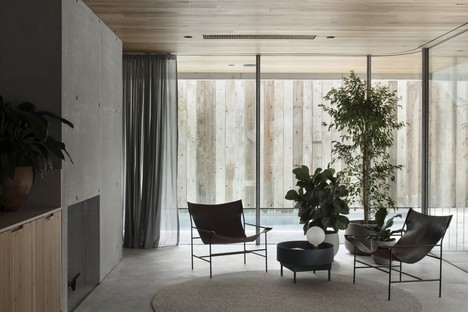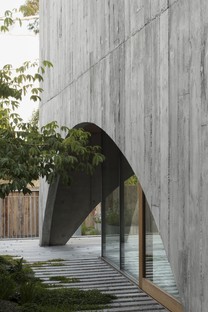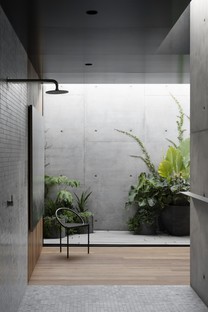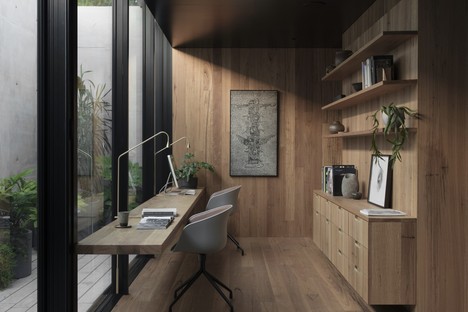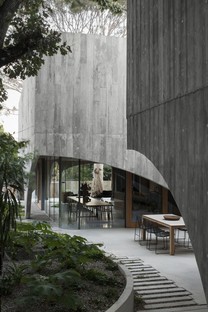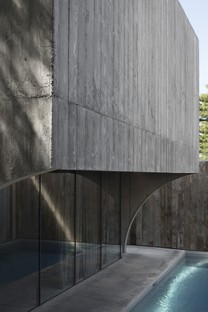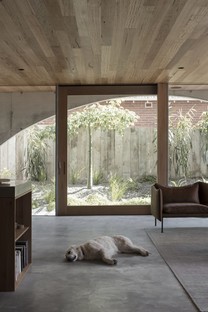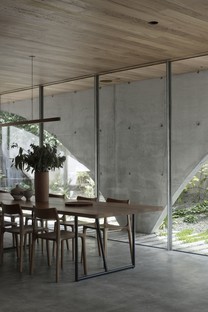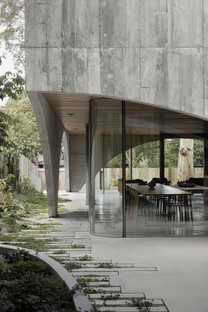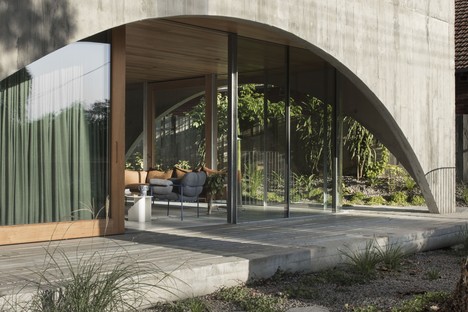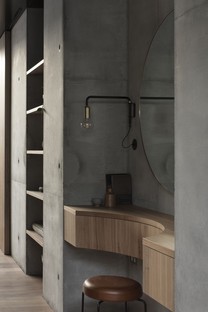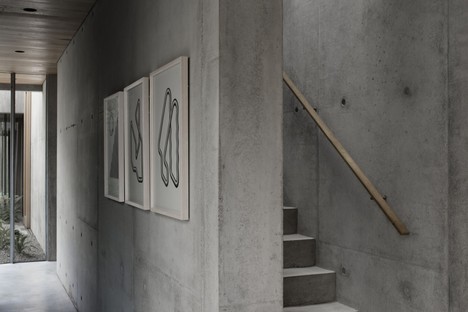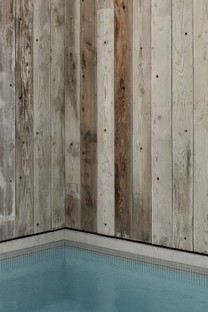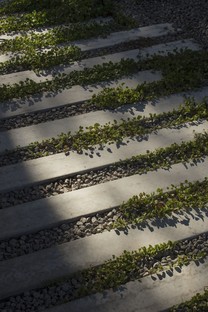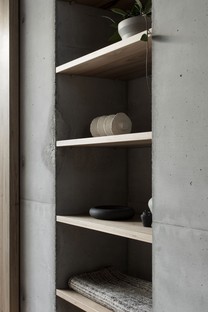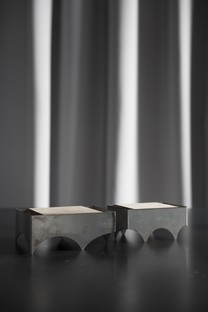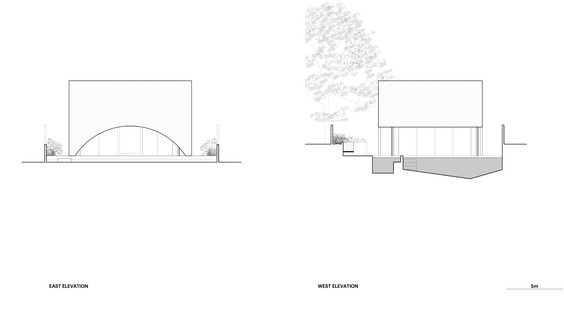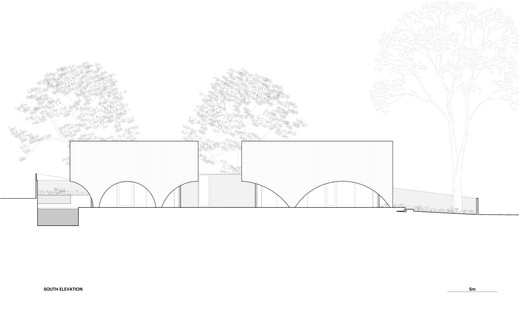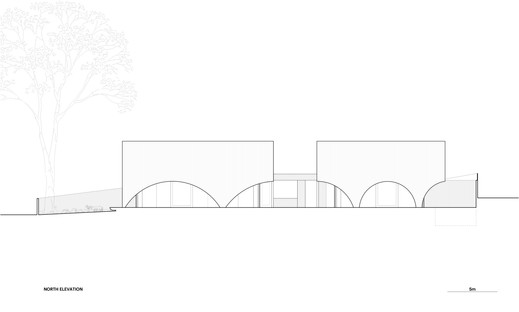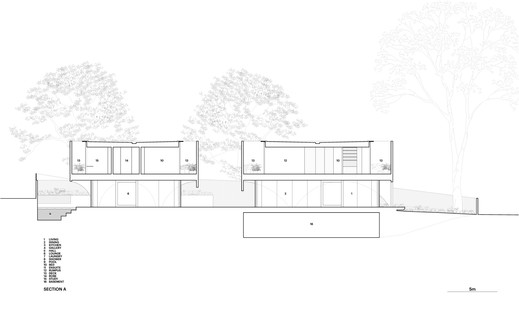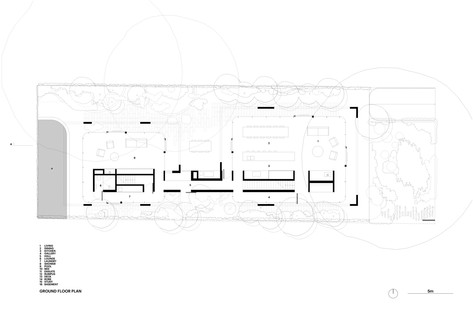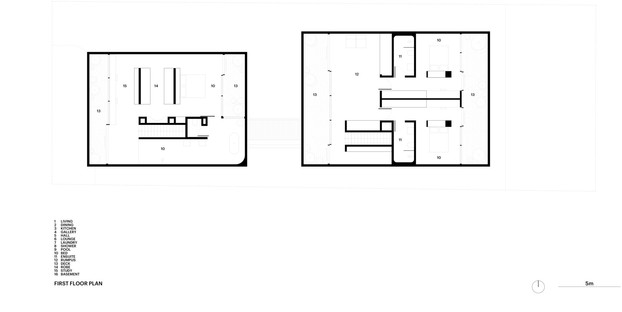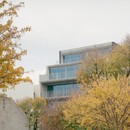13-09-2019
Edition Office and the house in Hawthorn, Melbourne
Hawthorn, Australia,
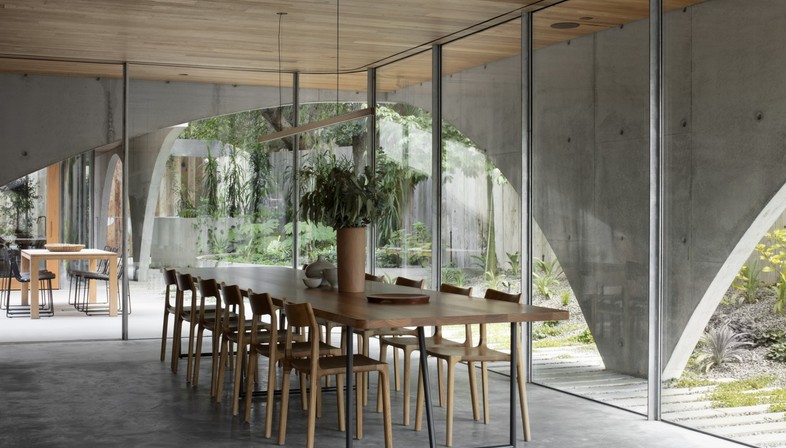
Hawthorn is an affluent suburb of Melbourne characterised by Victorian homes on a single level surrounded by plenty of greenery, both public parks and private gardens, where Edition Office has completed a project of bold form. Winner of numerous national and international awards, Hawthorn House stands out from the historic buildings on the central streets of the neighbourhood. The Melbourne architectural studio uses bare concrete rather than wood, the traditional local cladding material, a choice that results in use of an idiom defined not only by the technology employed but by the history of the material’s use in architecture, with a number of interesting citations.
The built surface makes use of practically all of the lot, with the exception of a strip of garden around the house. This green ring is the only point at which the domestic habitat establishes contact with its surroundings.
As the architects of Edition Office describe it, Hawthorn House is what is underneath a pair of big concrete “shrouds”, a term that perfectly renders the idea of a light cloak wrapping perfectly around a body. The two enormous “curtains” rest their edges on the ground, so that they become weight-bearing columns, pulled back to reveal the square geometry of the two main blocks, as if the house were structurally supported by the tension of its own skin, as the architects say.
This is one of the magnificent formal effects that can be created by concrete, which, despite its intrinsic gravity, can create an illusion of lightness if moulded into a plastic shape such as the ones designed by Oscar Niemeyer. And in fact it is the Brazilian architect who comes to mind when we consider the home, with its columns forming the flounces of a curtain, recalling the one Niemeyer designed for the Palàcio da Alvorada, the official residence of the Brazilian President in the country’s new capital.
This concrete skin embraces the two volumes of the home on two levels, aligned according to the east-west axis and joined only by an internal pedestrian passageway and the garden in the middle. The simple layout of the project incorporates shared spaces on the ground floor, while separating the private apartments containing the bedrooms and bathrooms on the upper floor. The two concrete “cloaks” are the key idea around which the project is designed, forming the boundary between inside and outside, treated differently depending on the function of the space. For while on the ground floor this boundary seems to want to rise, like a curtain, to connect and reveal the outdoor life of the garden and the indoor life of everyday tasks, on the upper levels it becomes a protective barrier, opening only upwards, to the four patios, located at the eastern and western end of each apartment. From the bedrooms, the home’s surroundings are denied, while the patios partially set back the mute outer wall, so that all the guests have their own private terrace, open onto the sky and abounding in vegetation. On the ground level, the shrouds seem to lift to encourage interaction with nature while shutting off the view of the other houses around the home.
Floor-to-ceiling windows complete and shelter the living area, accentuating the overall image of lightness and the idea that the Hawthorn House is a suspended volume.
Modernist Brazilian architecture of recent decades is echoed in numerous details of the home, such as the marks made in the concrete by the veins in the wooden formworks (which were then cleaned and reused in the garden fence, thus linking different parts of the project), and in the combination of concrete and wood apparent in the contrast between the ceiling and the walls or in the materials used in the furnishings and other details. The design of the formworks for the concrete incorporates little spaces for shelves, creating spaces directly in the shape of the walls. Despite its bold formal presence, Edition Office’s project also has a strong focus on passive energy systems, with cross-ventilation to help cool the house in summer and eaves low enough to shelter the windows from sunshine when the sun is high in the sky, while letting the sun’s rays in at cooler times of day. The lower part of the house is also kept cool by the thermal inertia of the concrete. In winter, the sun’s rays come in at a lower angle, warming the concrete floor slabs, which then gradually give off heat. The house also has a photovoltaic solar energy system installed on the roof.
Mara Corradi
Architects: Edition Office
Location: Hawthorn, Victoria, Australia
Gross useable floor space: 680 sqm
Lot size: 690 sqm
Start of work: 2016
Completion: 2018
Location: Hawthorn, Australia
Builder: Flux Construction
Landscape: Eckersley Garden Architecture
Pool: Domain Pools
Photographer: © Ben Hosking
http://edition-office.com/
Awards:
- 2019 Victorian Architecture - Residential Architecture – Houses (New)
Upcoming Shortlisted
- AR House Awards 2019
- 2019 HOUSES Awards – New House over 200m2 for – Hawthorn House
- 2019 INDE Awards – The Building
- 2019 Excellence in Concrete Awards
- 2019 Australian Interior Design Awards – Residential Design
- 2019 Architizer - Use of Concrete










