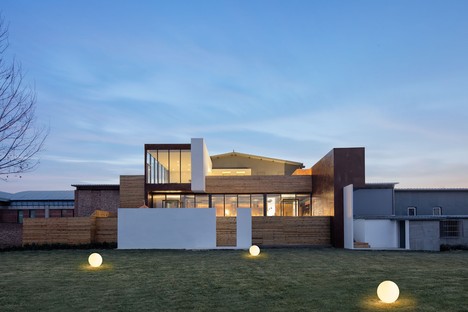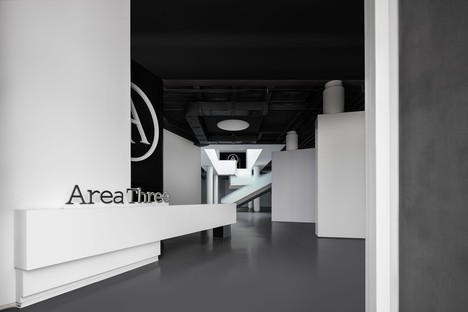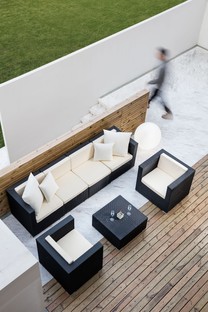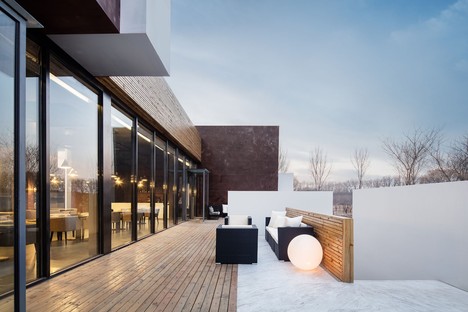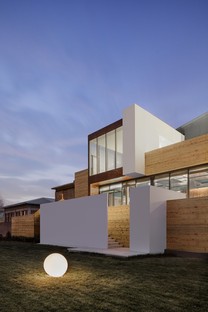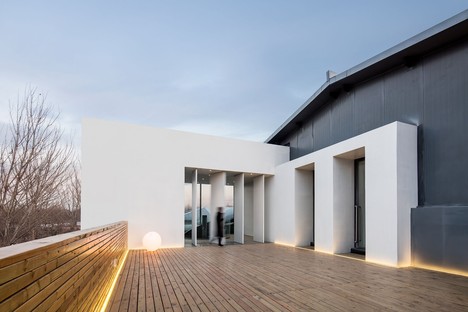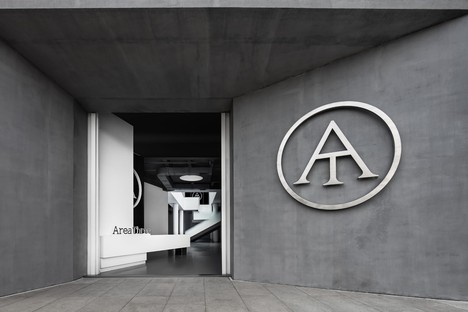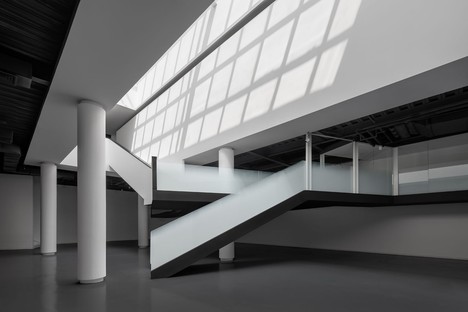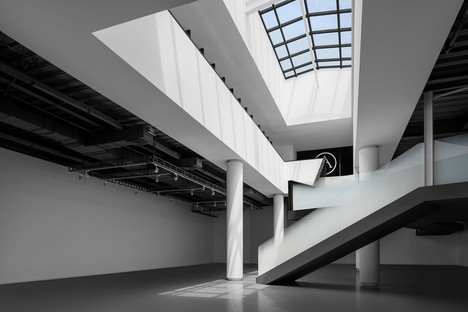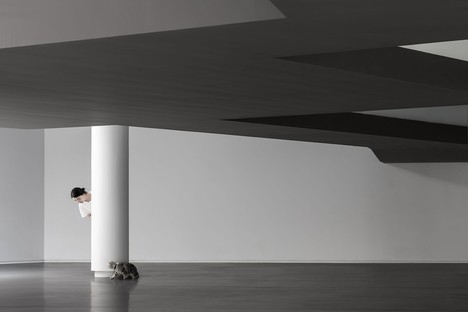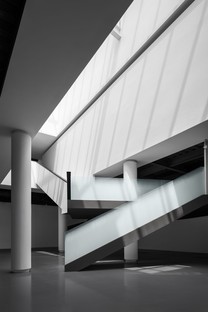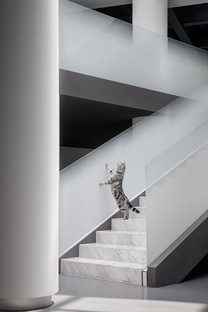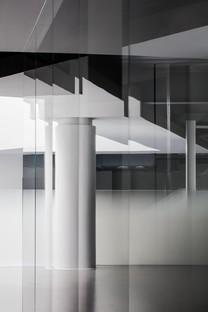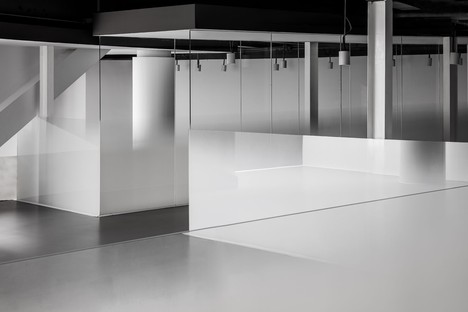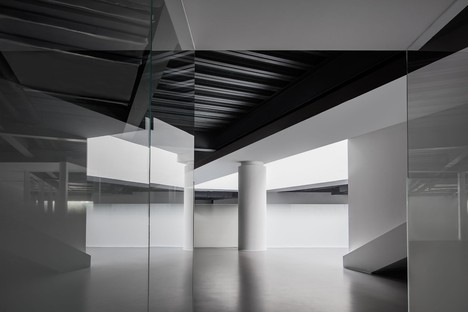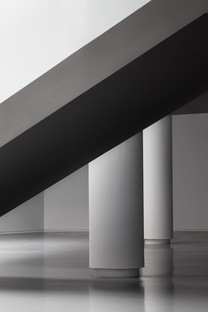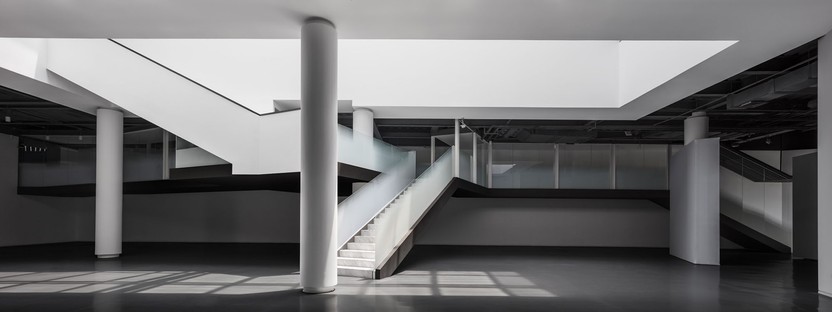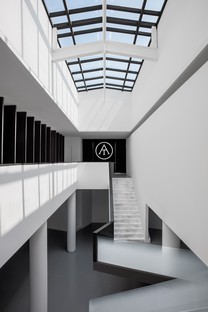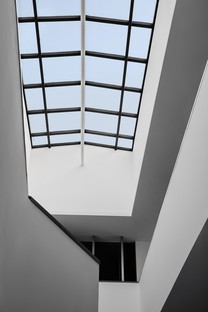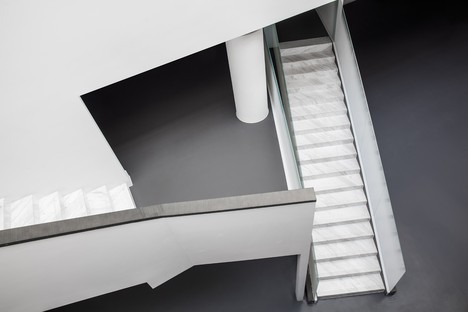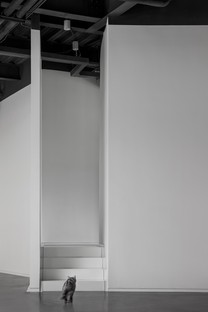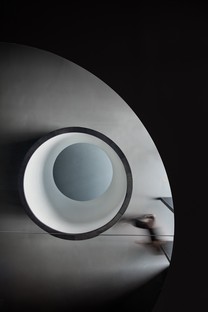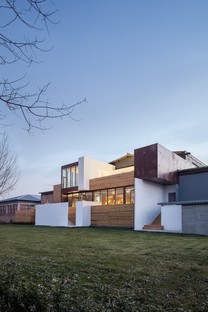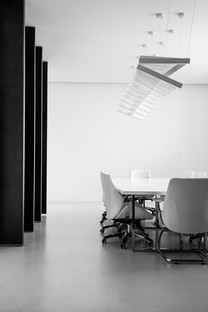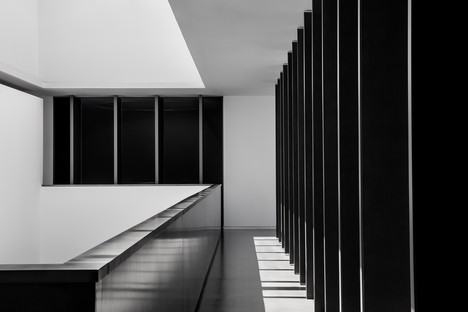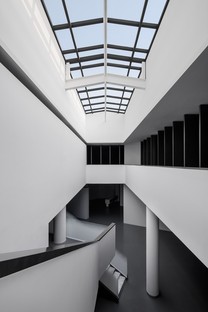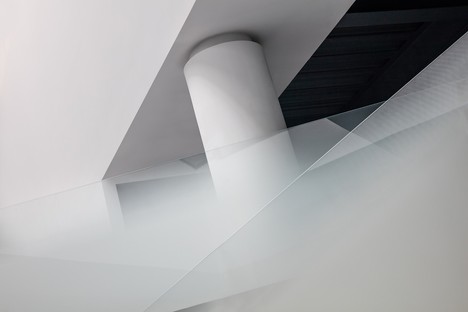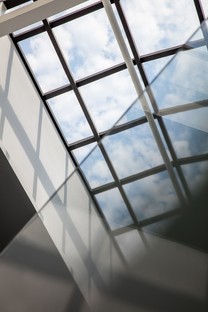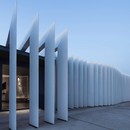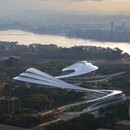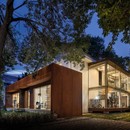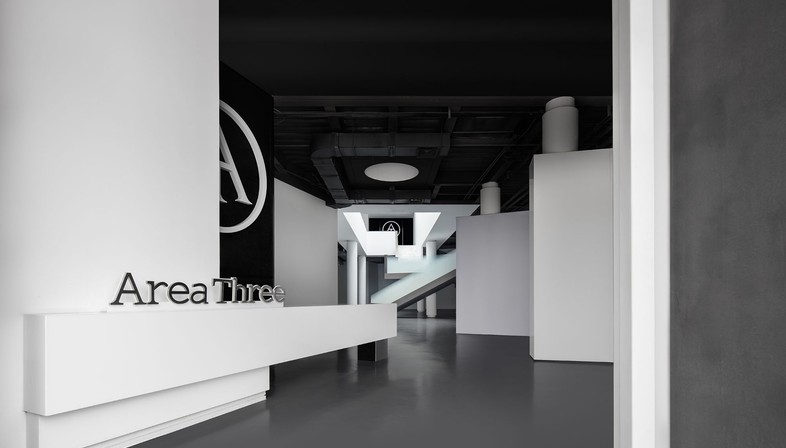
In Beijing’s Chaoyang district, architect Cui Shu, who founded Cun Design with architect Wang Jizhoue, worked with architect Wu Wei on the design of a strange and fascinating building measuring 2,300 m² for three different owners. Three women with bold personalities, committed leaders in the fashion industry, who asked architects Cui Shu and Wu Wei to make Area Three not into a traditional museum but a space celebrating their friendship, in which to host social events and art exhibitions.
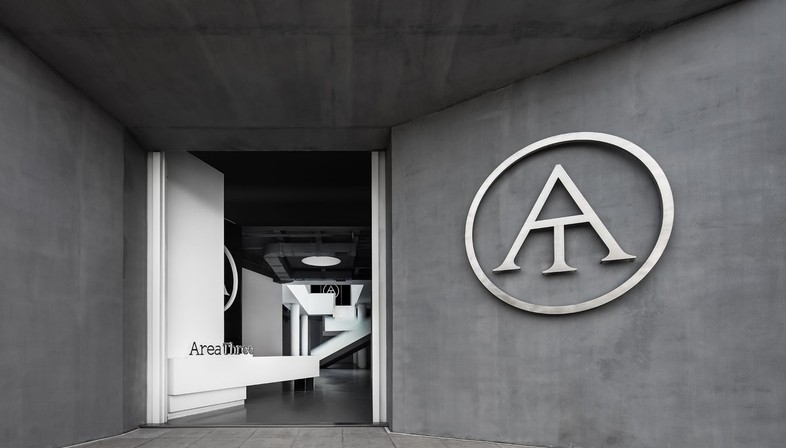
Finding points of connection and sharing among very different, bold personalities was the first difficulty the architects faced. The design solution they implemented was going to the profound essence of the space. The architects compared it to the clients themselves, who are free of their own superstructures: they are friends who get together to talk or hold a party in a beautiful, brightly lit room. For them the architects designed a “simple” space without any constraints limiting it to a single function. It is what is usually referred to as “a flexible space” adaptable to suit a variety of needs. Architects Cui Shu and Wu Wei see it as something more, a “pure space” in which anything can happen. Area Three can become a club or a restaurant, a space where people get together or an art museum. It is in any case a space that does not leave people indifferent and offers visitors an image they will remember.
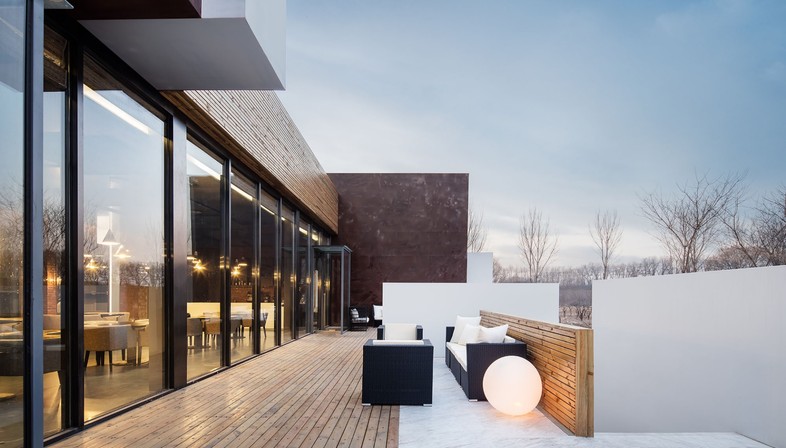
The choice of black and white as the only colours in the interiors serves the concepts expressed by the architects. After reducing the space to its extreme essence, the next step was to define all the elements that form a part of it, not only on the basis of their appearance but also in relation to the conceptual significance of the whole. The white corridor connecting the entrances, the ramp and the stairways, for example, in its function as a connecting path, helps to weaken the image of a solid space and create a number of different informal meeting areas, inviting people to communicate and interact. The two main entrances are the starting points for two circulation routes that become interchangeable along the way. The first route leads directly to the ramp crossing the space diagonally and leading to the stairs on the upper level, while the second route leads directly into the exhibition area.
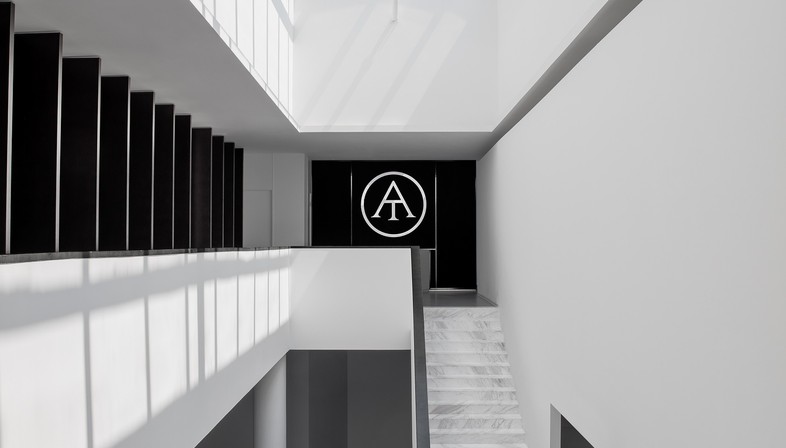
The atrium is the main space in the building. Both of the routes cross this big funnel which the architects designed to take advantage of the building’s full height, flooded with daylight from the skylights on the roof. The dining hall is an important point of connection between the atrium and the outdoor terraces and can if necessary be used as an additional exhibition space. Even though this space serves the main exhibition area in the atrium, the private rooms on the upper level and the outdoor courtyard, the architects have given it great emotional value by acknowledging its important conceptual role as a place of transition between inside and outside.
(Agnese Bifulco)
Project Type: Exhibition
Project Name: Area Three Art Museum
Design Company: CUN Design www.cunchina.cn
Architects: Cui Shu & Wang Jizhou
Interior Architects: Cui Shu & Wu Wei
Project Designers: Liu Xiaoyu & Ma Shijia
Location: A No.1 Creative Park, Chaoyang District, Beijing, China
Area: 2300㎡
Photographs: Wang Ting & Wang Jin










