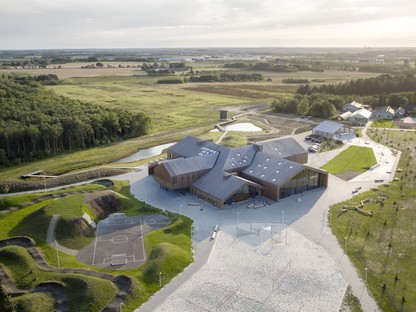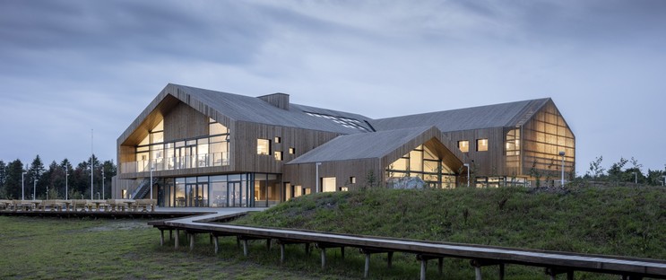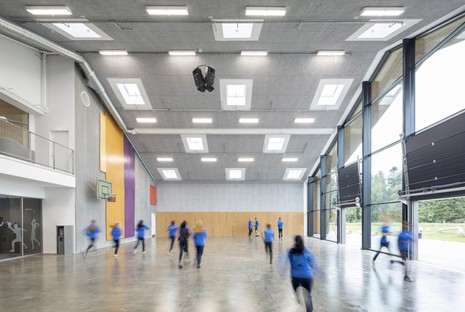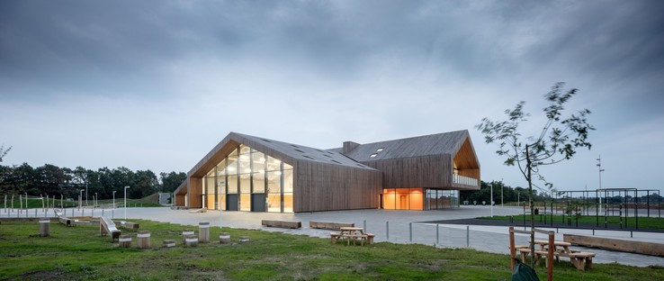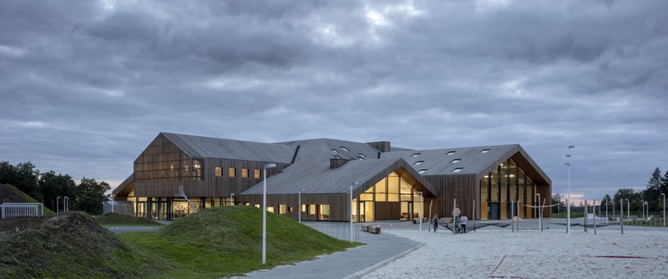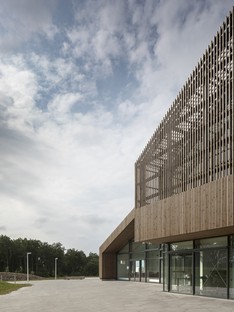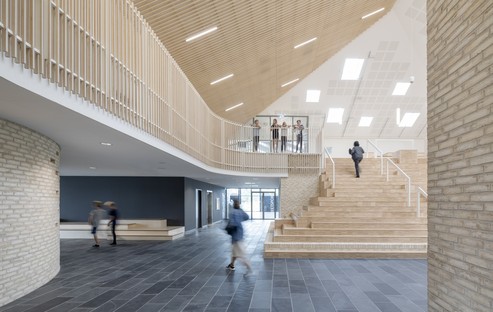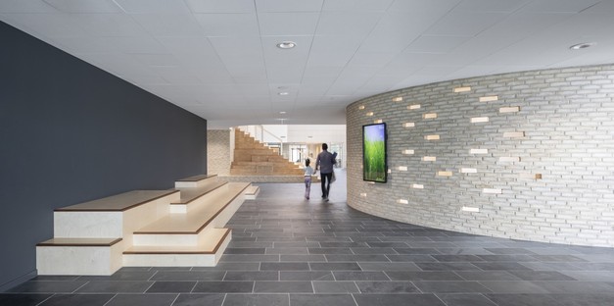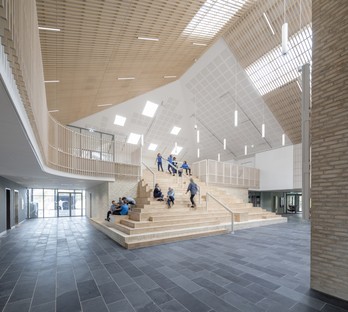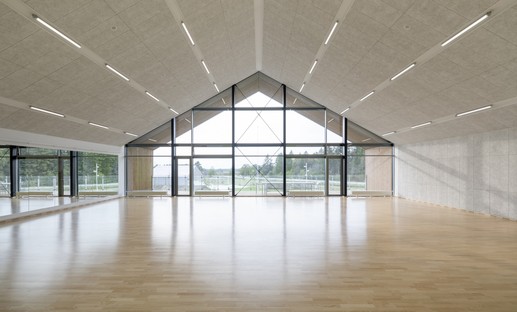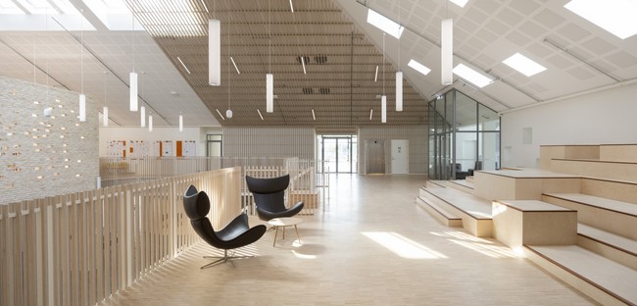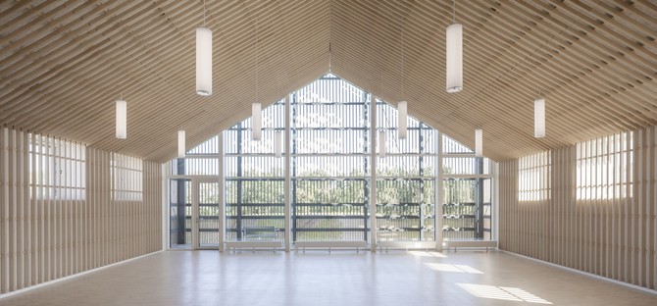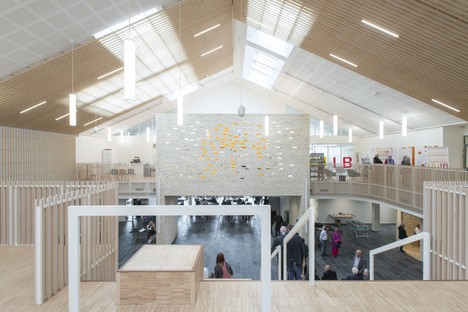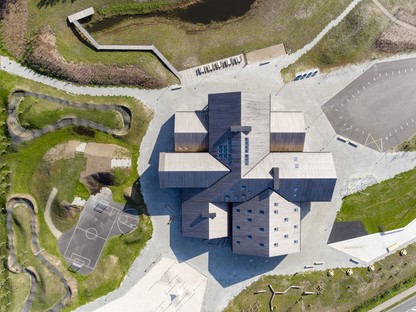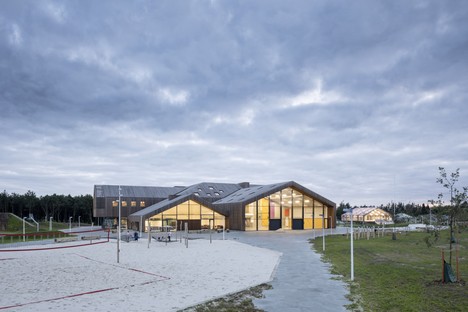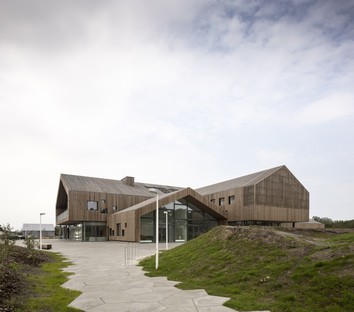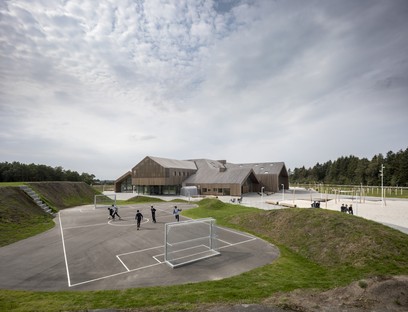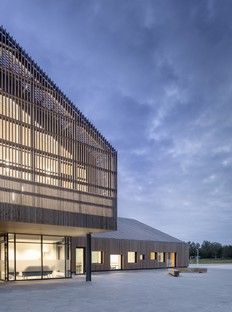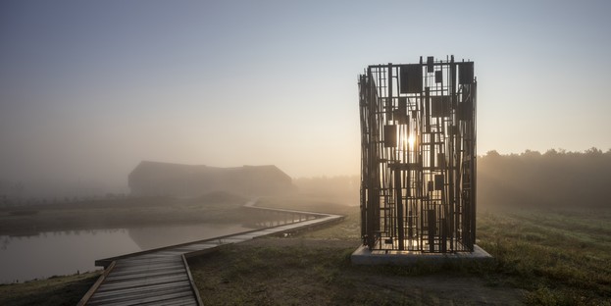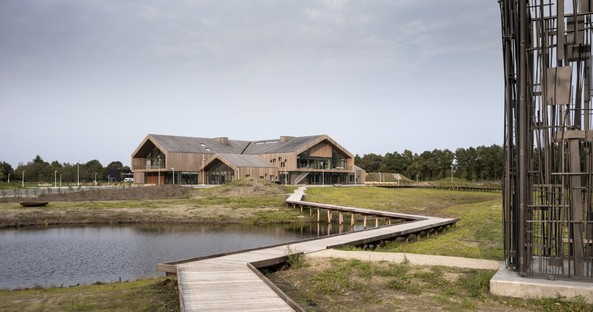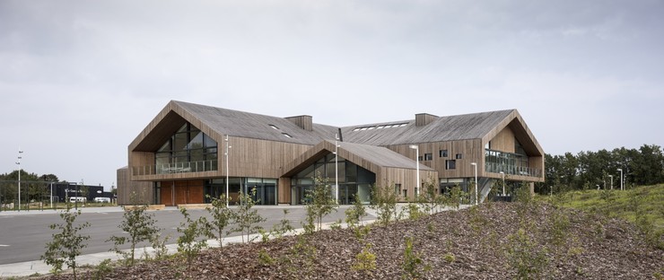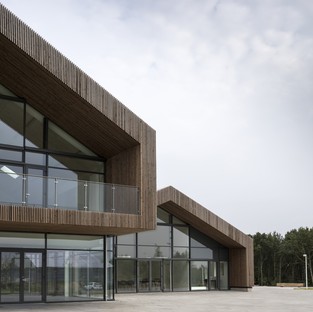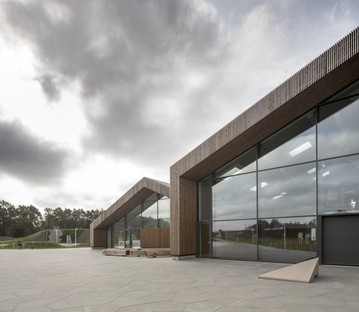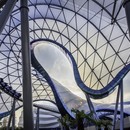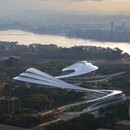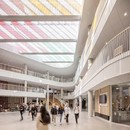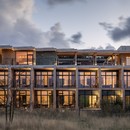31-10-2018
C.F. Møller Architects The Heart in Ikast, Denmark
Vestergade, Ikast, Denmark,
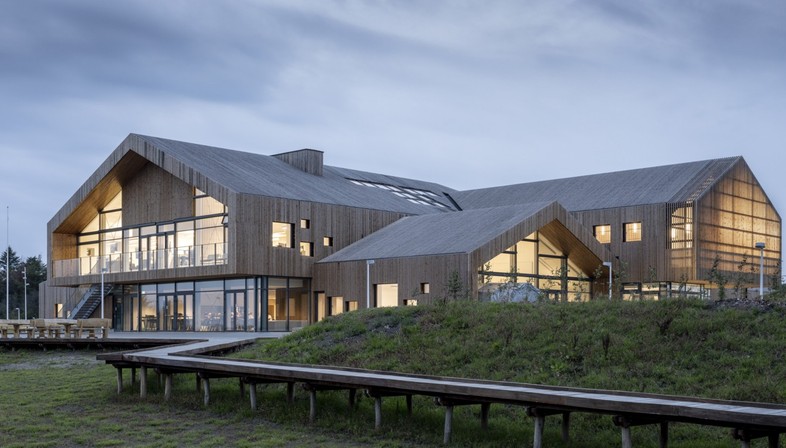
A building with space for everyone is the perfect description of "Hjertet" (the Heart), a multi-purpose building with a park for leisure and cultural activities recently designed and completed by C.F. Møller Architects in Ikast, Denmark.
The new building completes the Ikast-Brande International School campus which C.F. Møller Architects designed a number of years ago.
The Heart combines educational functions with spaces for social and community activities and sports and recreational facilities. The building is not intended only for students in the international school, but for a vast group of users including athletes, musicians, skaters, and more: the architects identified fully 35 different groups of users to be involved in the development of the multi-purpose building and park.
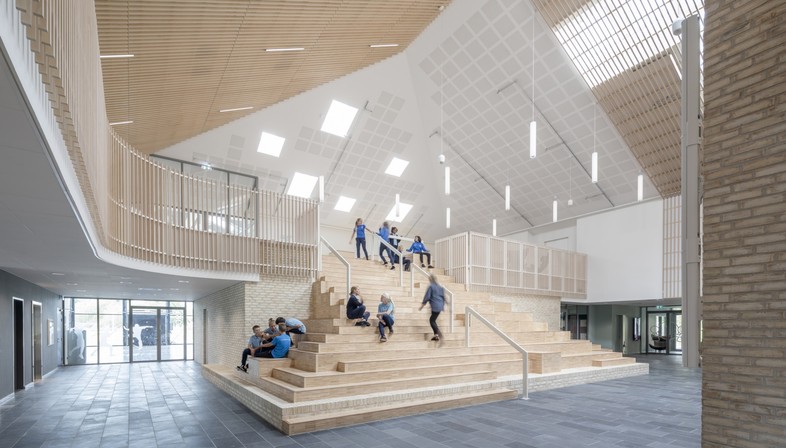
C.F. Møller Architects architect and partner Julian Weyer emphasised in his presentation of the project that the principal goal of The Heart is to combine different facilities and parallel activities to ensure that all the spaces are available for use all day, every day of the year. The building will be open and active all the time, from early in the morning until late at night, for different types of users. One wing of the building, for example, contains International School classrooms, but outside of school hours the same spaces are used as meeting halls and art workshops for associations and night school classes.
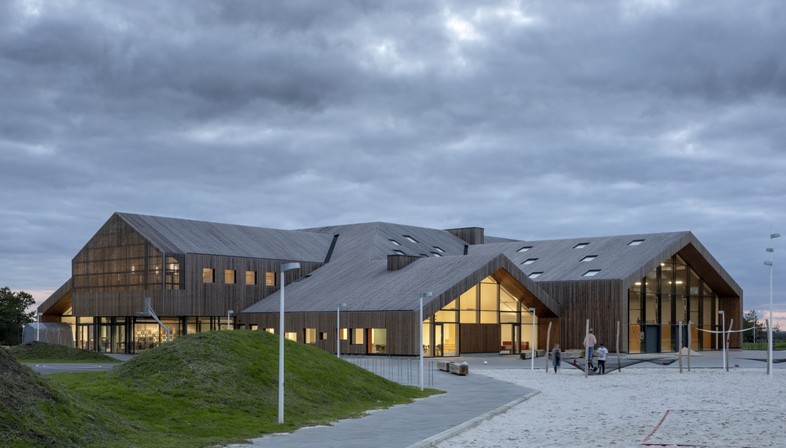
The Heart is designed to be a little city in itself, a parallel that becomes clear when we consider the organisation and distribution of different spaces. The architects provide a big central hall rising the full height of the building, a plaza with a stage to bring users together and guide them toward the building’s various different functions. Just like a city with buildings of different sizes, The Heart is made up of volumes of different heights, appropriate for the different activities that take place in them.
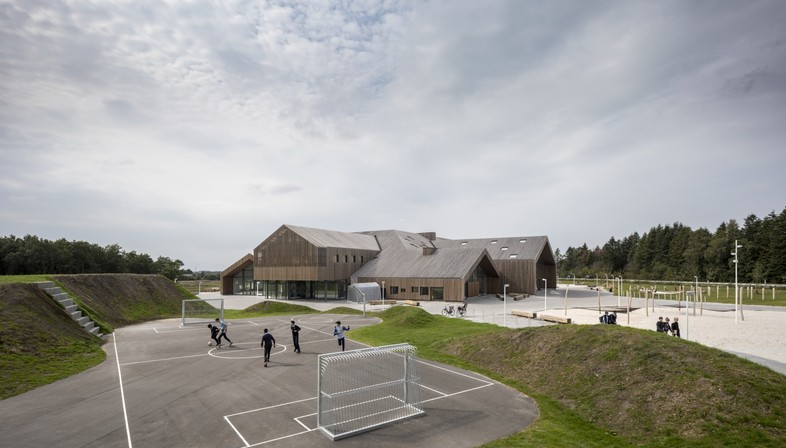
The building’s role is to serve as a meeting point for people of various different ages and walks of life, and so the architects provide not only rooms for leisure and sports activities such as dance or yoga, but spaces in which to provide young people with employment orientation and halls for informal and institutional social and cultural events, such as the central plaza with its stage or outdoor spaces with various kinds of furnishings. The building also includes a sports centre with accessory facilities such as a cafeteria with its own kitchen, offices, and spaces for local social and economic ventures such as sales of organic food, crafts made by volunteer associations, etc.
The building is set in a green landscape fitted for outdoors and sporting activities with a skating rink, a cycle path, a playground and beach volleyball courts and leisure activities such as picnics, bonfires, lawn bowling and more.
(Agnese Bifulco)
Images courtesy of C.F. Møller Architects, photo by Adam Mørk
Client: International School Ikast-Brande / ISIB Ejendomsselskab A/S
Location: Vestergade, Ikast, Denmark
Architect: C.F. Møller Architects www.cfmoller.com
Landscape: C.F. Møller Architects
Engineer: Ingeniørne
Contractor: KPC
Size: 3,660 m² building, 3.7 ha. activities park
Year: 2015-2018
Artist: Kjerstin Bergendal, Cai-Ulrich von Platen, Jørgen Carlo Larsen
Collaborators, other
Cubo Arkitekter: Vision Vestergade










