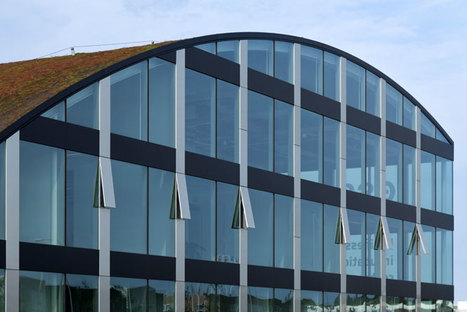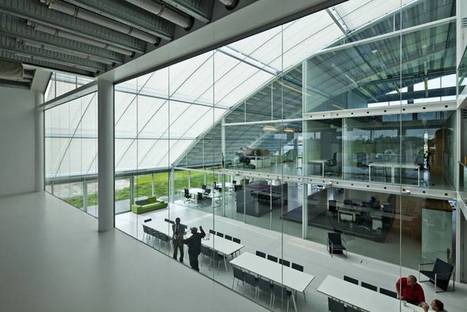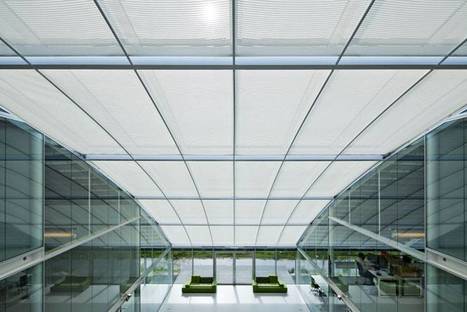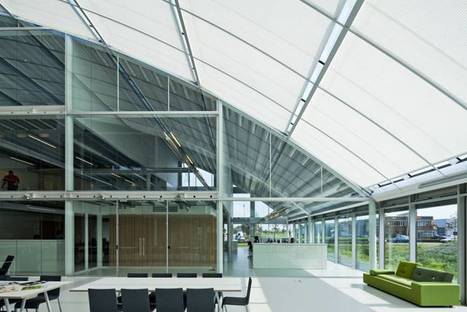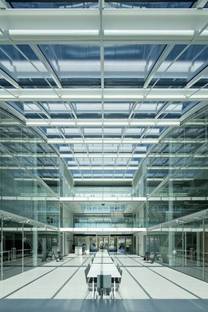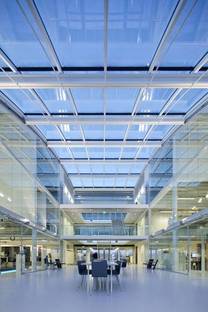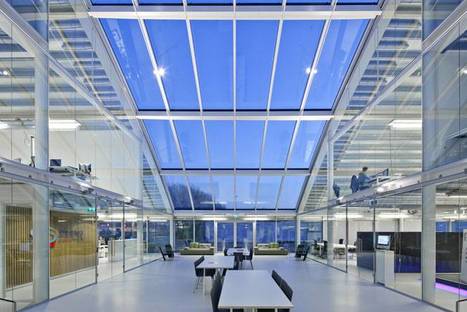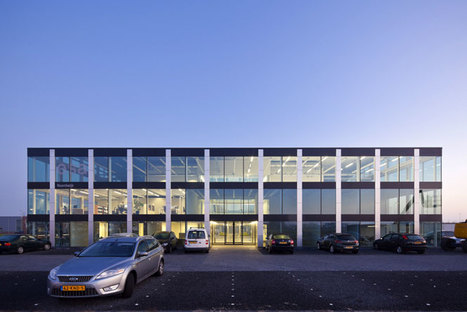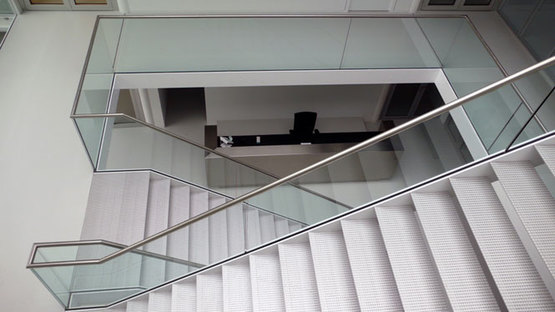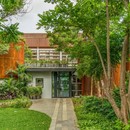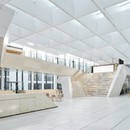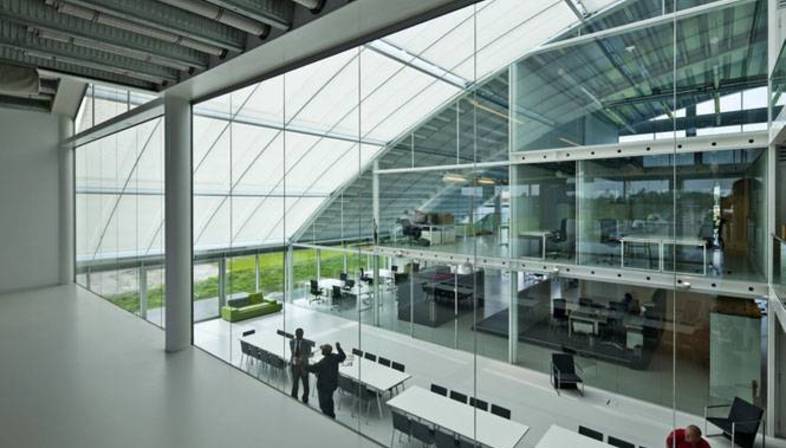 The Dutch town of Noordwijk is home to the ESTEC (European Space Research & Technology Centre), an important branch of the European Space Agency (ESA). The town is promoting the Space Business Park project to create an infrastructure to support related aerospace business activities.
The Dutch town of Noordwijk is home to the ESTEC (European Space Research & Technology Centre), an important branch of the European Space Agency (ESA). The town is promoting the Space Business Park project to create an infrastructure to support related aerospace business activities.Cepezed architects have designed a building for he ESIC (European Space Innovation Centre) in the Space Business Park.
The keys to the project are sustainability, flexibility and energy efficiency. The architects reduced the number of technical installations in favour of technological solutions incorporated in the structure.
Such as drainpipes concealed by opaque stripes running along the glass façades, or the ventilation system built into the steel structure.
The building has a U-shaped layout with a covered atrium in its centre providing a focus with common service areas and a small restaurant. Generous use of glass on the façades and interior walls gives the volume a very spacious and transparent feel and encourages workers to interact.
(Agnese Bifulco)
Design: architectenbureau cepezed b.v (architect Ronald Schleurholts, project team: Hans Cool, Bart van Lieshout)
Location: Noordwijk, the Netherlands
Illustrations: Jannes Linders, Hans Cool, Cor Hateloh & Fas Keuzenkamp
www.cepezed.nl










