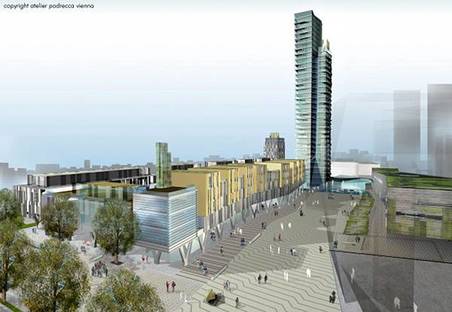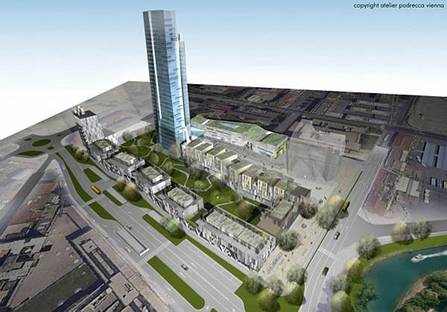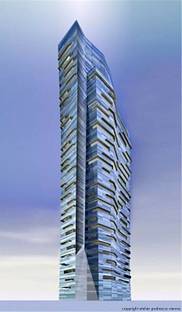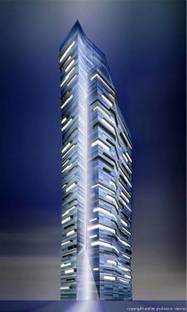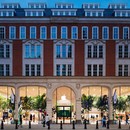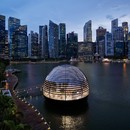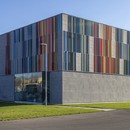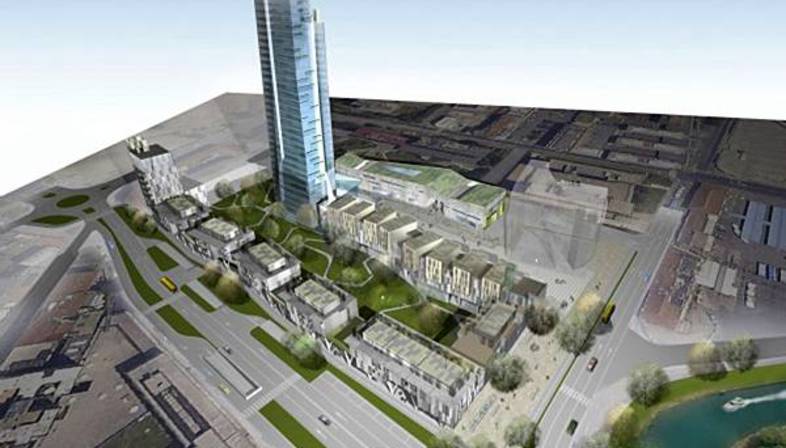 Architect Boris Podrecca presented his urban plan for a new district in Padua, completely redesigning an area measuring more than 30 thousand square metres between the Arena Gardens, the Courthouse and the financial district. The plan incorporates public spaces such as a city park, a new square on the Piovego, shops and private areas. The most important element characterising the plan is a 108 metre high glass tower that lights up in different colours at night and offers panoramic views over the city’s treasures: the Eremitani Museum and the Scrovegni Chapel. The plan also includes creation of a pedestrian zone and therefore reorganisation of traffic routes, with construction of a huge parking garage for 1400 cars.
Architect Boris Podrecca presented his urban plan for a new district in Padua, completely redesigning an area measuring more than 30 thousand square metres between the Arena Gardens, the Courthouse and the financial district. The plan incorporates public spaces such as a city park, a new square on the Piovego, shops and private areas. The most important element characterising the plan is a 108 metre high glass tower that lights up in different colours at night and offers panoramic views over the city’s treasures: the Eremitani Museum and the Scrovegni Chapel. The plan also includes creation of a pedestrian zone and therefore reorganisation of traffic routes, with construction of a huge parking garage for 1400 cars.Design: Boris Podrecca
Rendering: Boris Podrecca
Location: Padua, Italy










