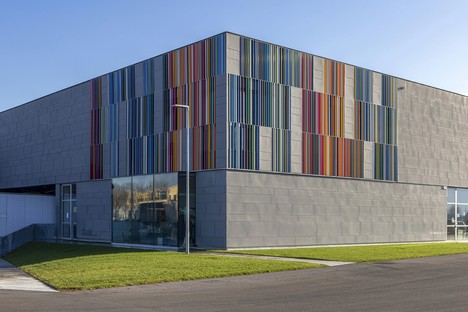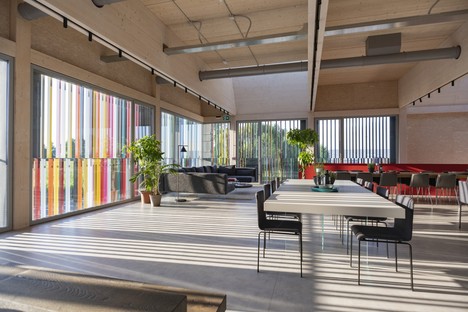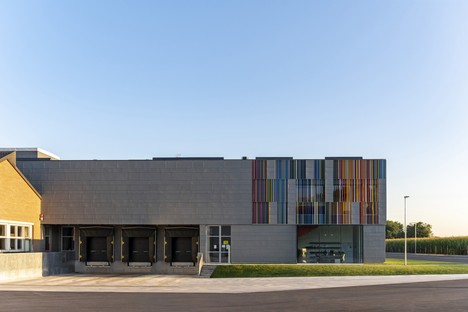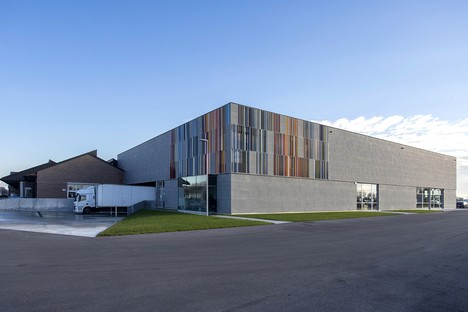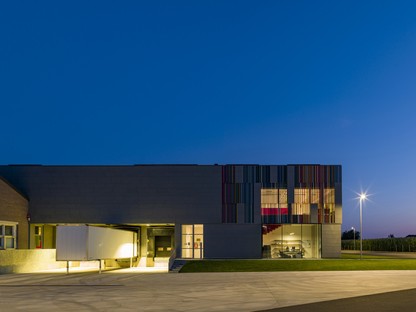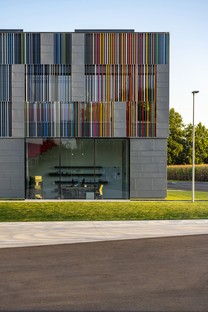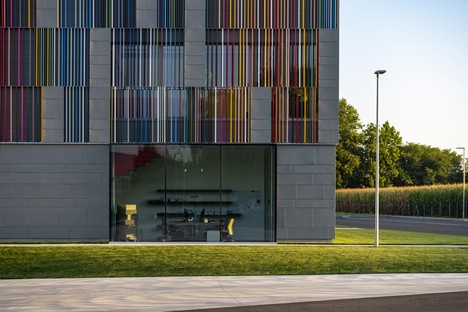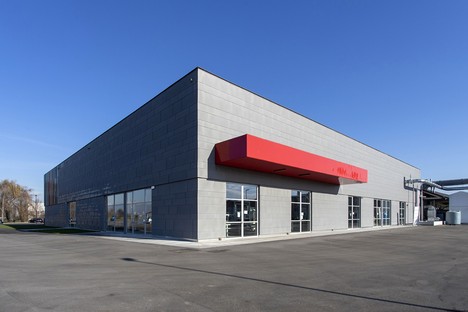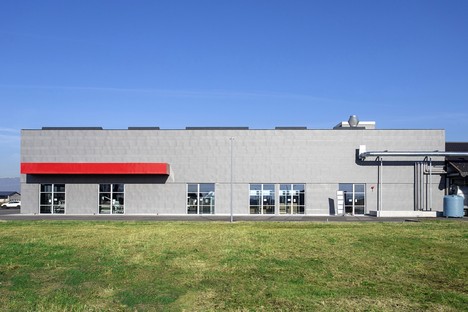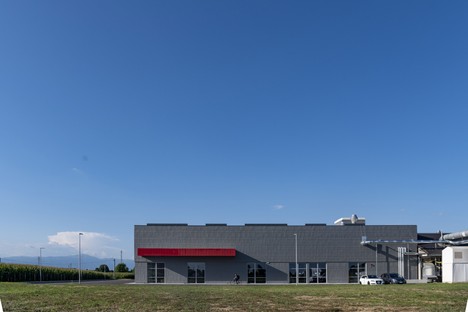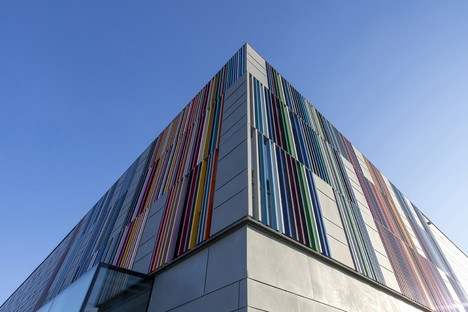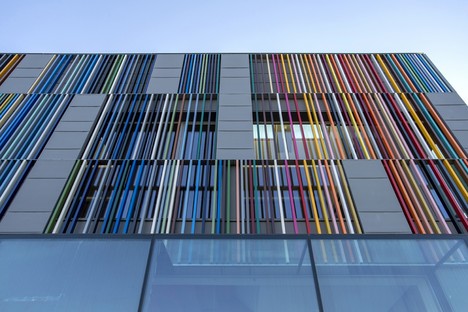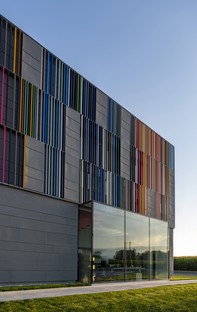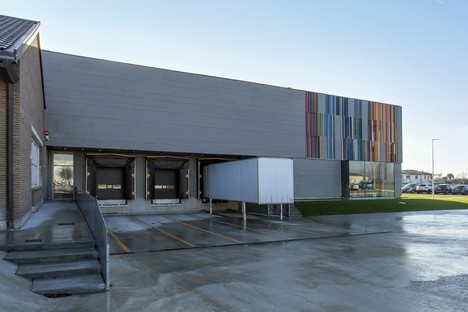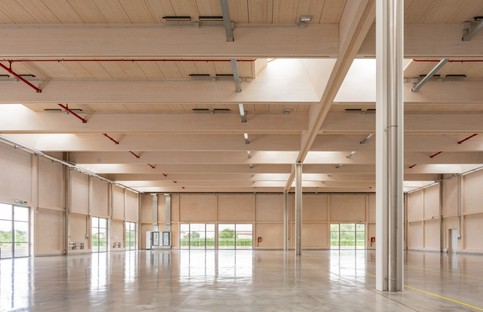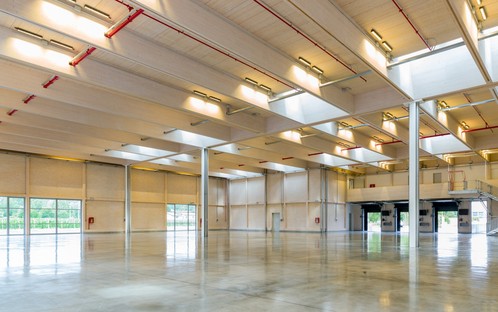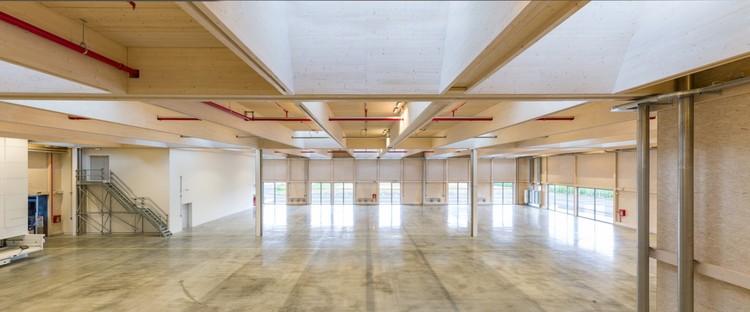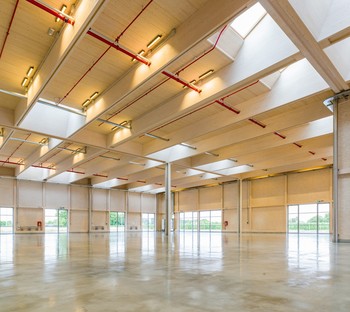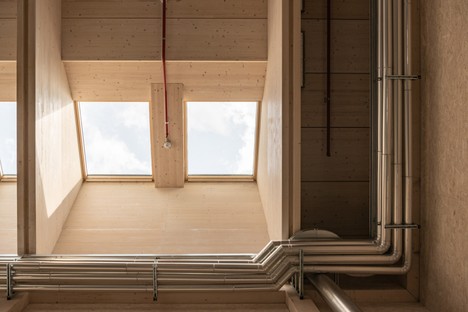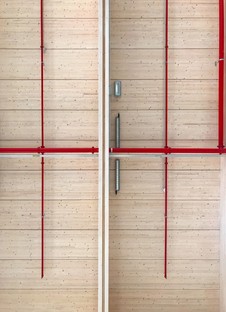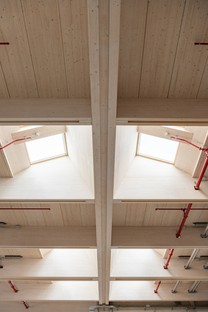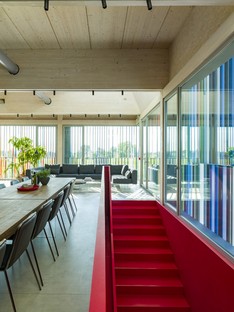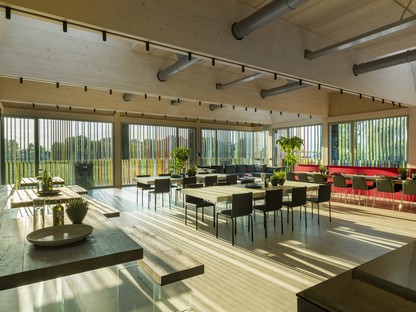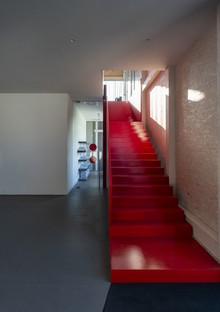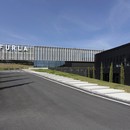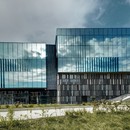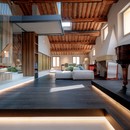14-02-2022
zaettastudio designs expansion of Lago Campus industrial site in Padua
zaettastudio,
Piermario Ruggeri, Maurizio Marcato,
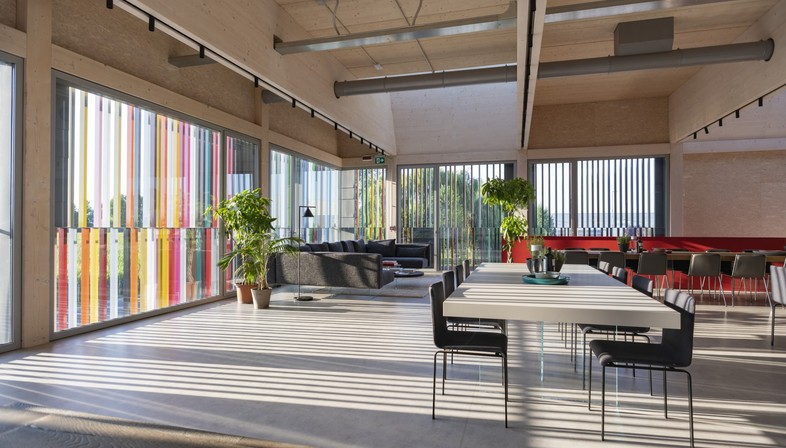
In Villa del Conte, in the province of Padua, the zaettastudio architecture firm has completed the expansion of the Lago production site. To accommodate the new logistics functions (Lago Logistica), as well as a space for relaxation/food services (Lago Osteria), a new building was built that manages to find a perfect balance between technological innovation and the artisanal and territorial tradition of the furnishing company. The new building is characterised by a wooden structure accented by tall, large windows that overlook the surrounding context and in particular the beautiful view towards Monte Grappa. Speaking of the project, architect Giorgio Zaetta, founder of zaettastudio, emphasised the need to bring other values into an industrial architecture – such as a factory – and, in particular, an atmosphere that evokes domestic comfort. The studio’s intent, in fact, was to create an environment where the company’s employees could work while feeling at home, as well as offering visitors a family business dimension, like a small, typical carpentry.
Features that, from the outside, are only hinted at. Indeed, the new building appears as a pure and monolithic volume, where the only exception are the sunshades of the tall windows on the first floor, consisting of 460 wooden slats inspired by the work of the famous painter Gerhard Richter. The slats, in 58 different shades, have been alternated to create a gradation of colours, which changes depending on the light during the day and its reflections.
The synthetic and clean exterior, clad in titanium zinc shingles, is balanced by a welcoming and material interior, where wood in different forms and technologies has been used. Indeed, the entire structure of the building has been constructed in glulam, both in its load-bearing elements and in the perimeter walls, as well as the roof. The cornices of the 78 roof skylights are also clad in wood, thanks to which the natural light entering the structure from above penetrates evenly in the interior space, taking on the warm colour of the material.
The new expansion was conceived as a building in progress which, therefore, can take on new configurations based on the company’s business needs. Thus, for example, anticipating changes to the production layout, the stairs of the working area were made using prefabricated elements typical of scaffolding, while the connection with the first floor where the Lago Osteria restaurant and the conference room are located can be reached using a red monolithic staircase.
Lago Logistica includes a 14-metre-tall automatic vertical warehouse to increase the storage capacity. On the ground floor, towards the handling area and the loading bay, a fully glazed element opens up that protrudes from the edge of the façade. This part of the building houses both the offices, as well as the infirmary and the changing rooms, together with a relaxation area for carriers. The project was carried out in compliance with environmental sustainability criteria. In line with this criteria, the architects chose wood as the main construction material, together with technologies and solutions that promote energy savings including waterproofing the roof with a plastic membrane that mitigates overheating, a radiant heating and cooling system for the internal surface, special openings to take advantage of the winds typical of this area for natural ventilation, a geothermal heating system, charging stations for electric cars and a waste separation and recycling area for safe waste storage.
(Agnese Bifulco)
Images courtesy of zaettastudio, photo by Maurizio Marcato, Piermario Ruggeri
Credits
Project Name: LAGO Campus, LAGO Headquarters
Date: 2020/21
Architects: zaettastudio - arch. Giorgio Zaetta
Surface: 2.100 sqm.
Location: Villa del Conte PD
Clients: LAGO Spa
Photos: Maurizio Marcato, Piermario Ruggeri










