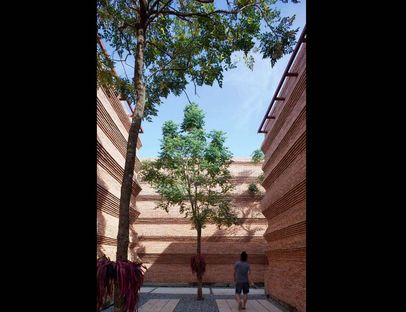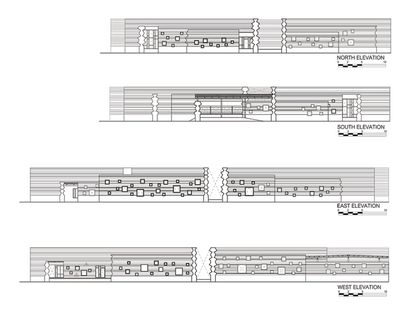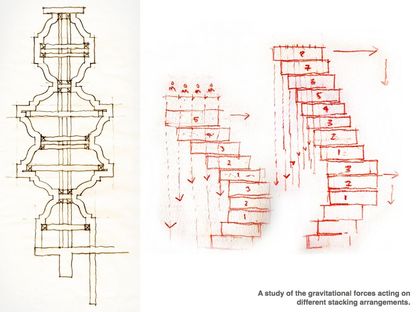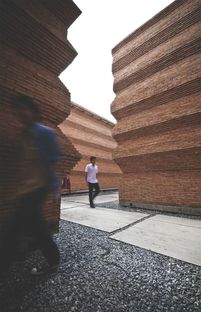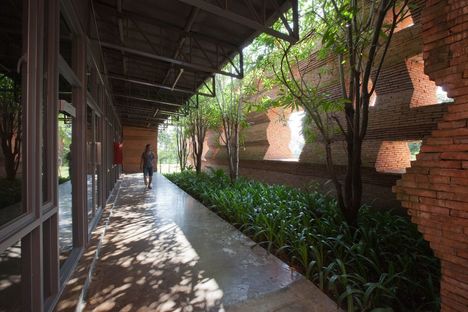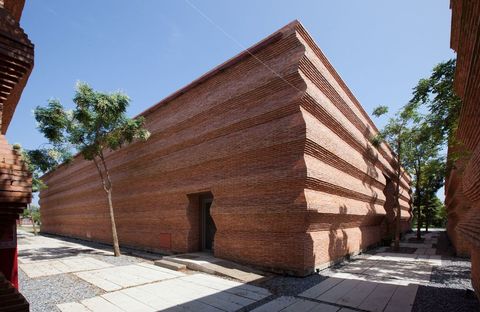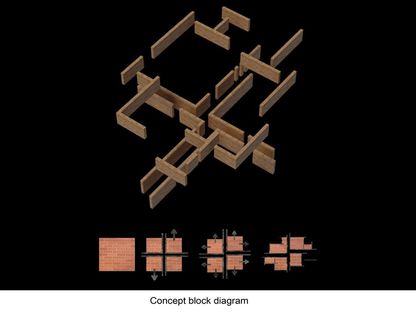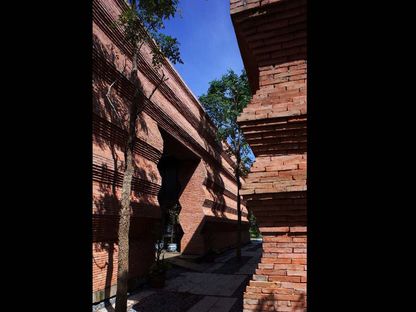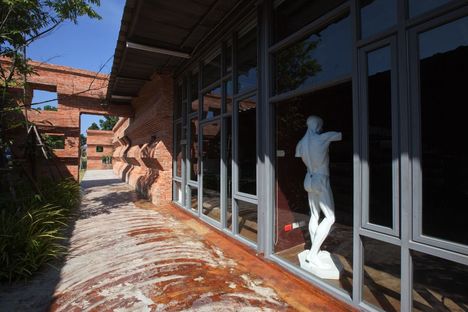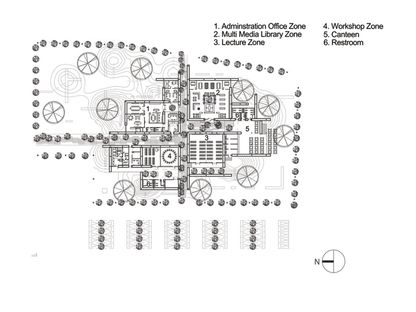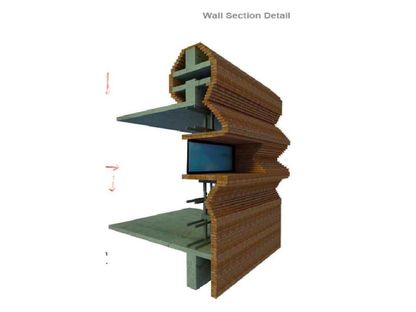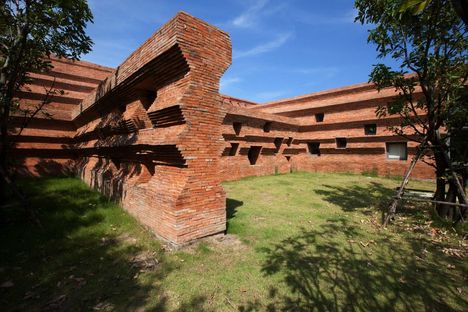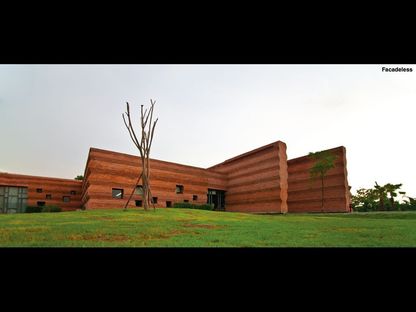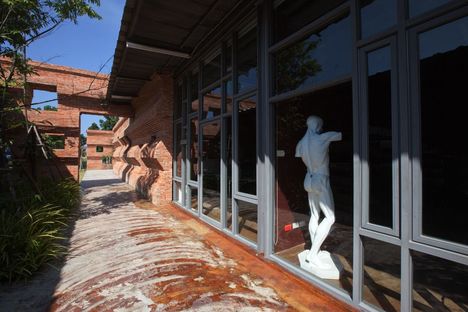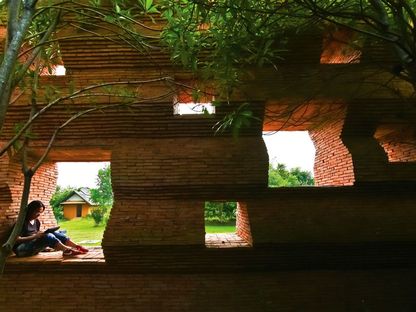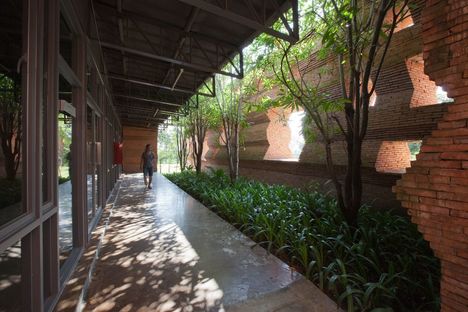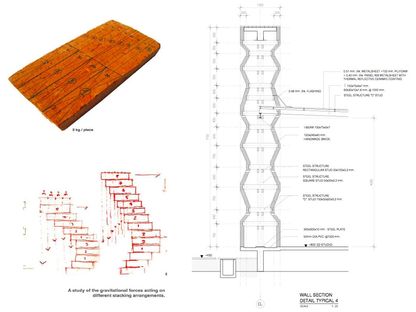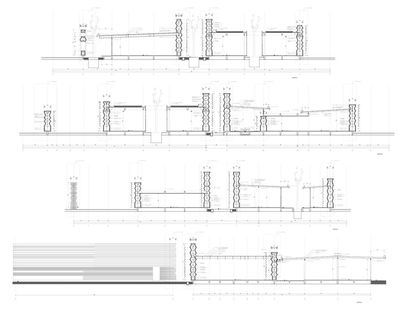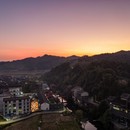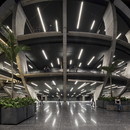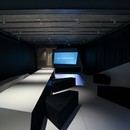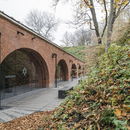20-02-2013
Boonserm Premthada: Kantana Film Institute
Boonserm Premthada,
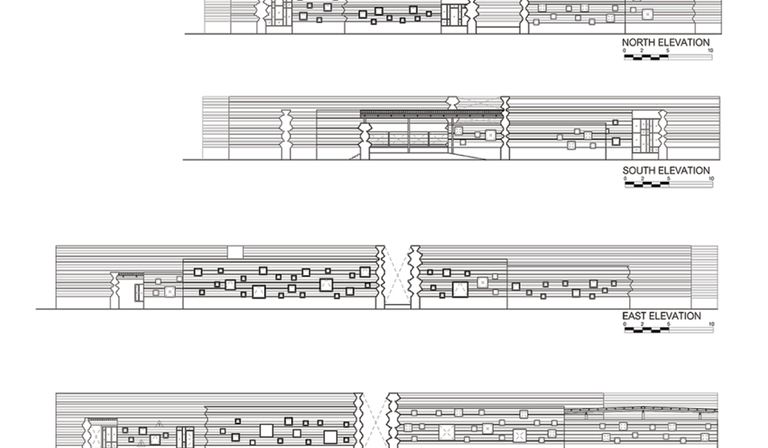 Young designer Boonserm Premthada is a finalist in the first work category in the international architecture contest promoted by Floornature, “Next Landmark” for his plans for the Kantana Film Institute, a professional video production school in the province of Nakhon Pathom, Thailand. His project involves planning on different scales, from urban planning to architectural design and the details of composition. These three levels of interest help make the new building a landmark, as the contest required, not by emerging vertically in the landscape, but as a symbol of its context, a metaphor for local stories and traditions.
Young designer Boonserm Premthada is a finalist in the first work category in the international architecture contest promoted by Floornature, “Next Landmark” for his plans for the Kantana Film Institute, a professional video production school in the province of Nakhon Pathom, Thailand. His project involves planning on different scales, from urban planning to architectural design and the details of composition. These three levels of interest help make the new building a landmark, as the contest required, not by emerging vertically in the landscape, but as a symbol of its context, a metaphor for local stories and traditions.Kantana Film Institute should not be interpreted three-dimensionally, as a visually attractive architectural object, but should be approached through its layout: the walls tend to escape from the centre outwards, adding dynamism to the routes linking different spaces, which are not consequential and dependant on one another. A second level of interpretation is that of the façades, representing the face of the building, with its horizontal orientation and multiple eyes through which to admire the views of the garden and the interiors.
The last level of interpretation is the section, which reveals the history of the brick cladding, handmade by local labourers, and Boonserm Premthada?s interpretation of the significance of a monument. The complex design of the sections of wall demonstrates the influence of history on the contemporary world, creating a building of monumental form and scale: the walls are up to 8 metres high and have shapes like that of earth sculpted by the wind or stone sculpted by water.
Yet the project does not risk becoming distant from man, as it creates friendly openings, places where people can sit within the walls to relax and study with a view of the nature outside and spaces that act as filters between it and the inside.
These spaces are the product of the spatial configuration of the walls, of the bare brick façades, where it is impossible to distinguish between inside and outside. The walls describe the space rather than surrounding it to draw shapes. The orientation of space is guided by the intersection of the two main axes, north/south and east/west, to which all the façades adapt: the off-axis orientation of the former is what gives the building its dynamism. Boonserm Premthada then introduces an orientation in time, created by the light filtering between large and small openings in the walls, the change in which illustrates the passage of the hours of the day.
The project includes spaces ranging from closed-in places such as the library, where the penumbra of the openings in the walls facilitates concentration, to the open-air atmosphere of the cafeteria, where the brick walls define only the space, which has one side completely open onto the surrounding garden. The continuity of these fragmentary spaces is restored in the solid brick walls.
Mara Corradi
Design: Boonserm Premthada (Bangkok Project Company Limited Bkkp.)
Team members: Ittidej Lirapirom, Piyasak Mookmaenmuan
Client: Kantana Edutainment (International) Co., Ltd.
Location: Kantana Movie town, Klong-yong, Buddhamonthon, Nakhon Pathom Province (Thailand)
Structural design: Preecha Suvapabkul
Total usable surface area: 2000 m2
Completion of work: 2011
Aluminium frames
Windows of different sizes
Handmade brick walls
Cement roof slabs laid on site
Pre-compressed concrete structure, cement foundations
Concrete indoor flooring cast on site
Grey stone outdoor pavement
Photos: © Spaceshift Studio, Pirak Anurakyawachon










