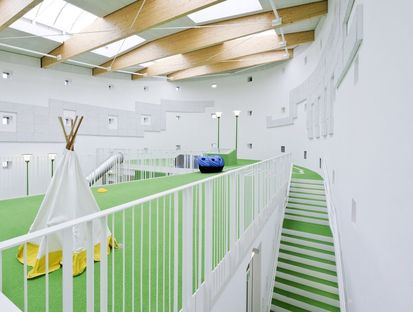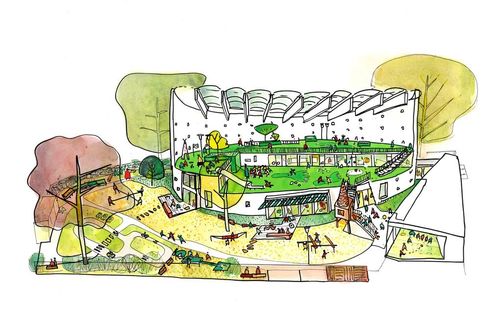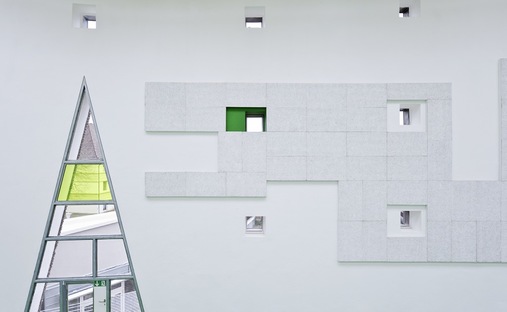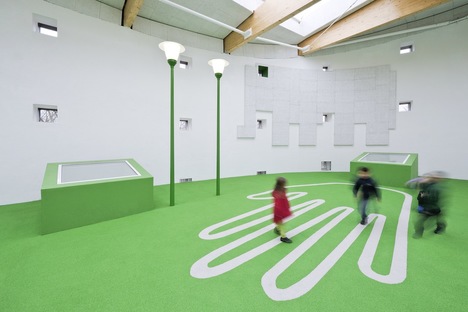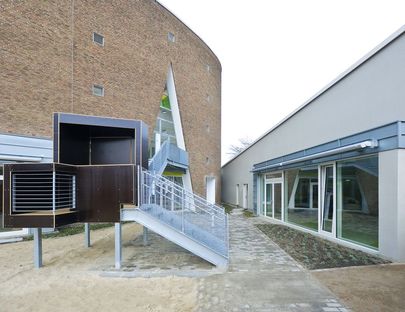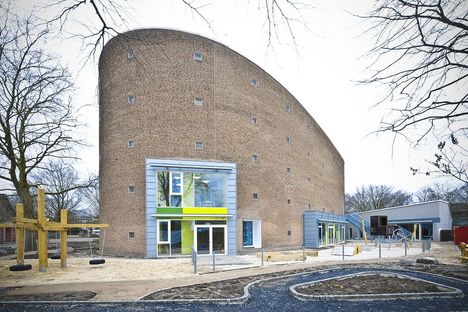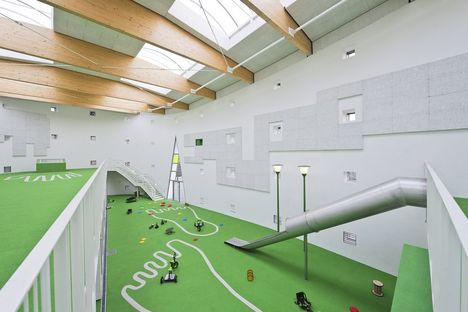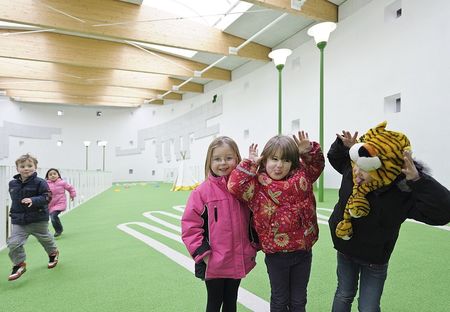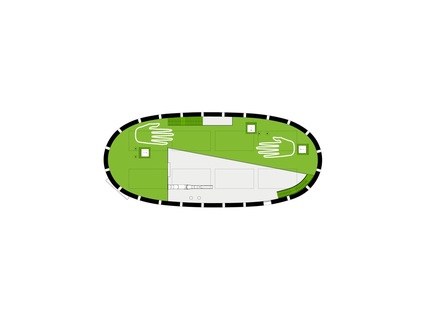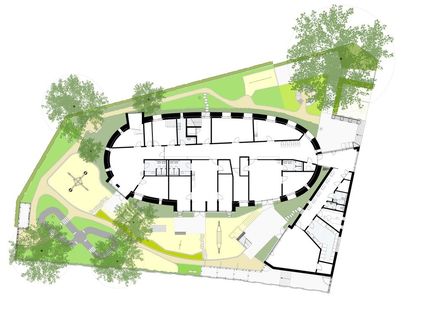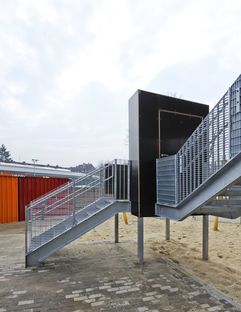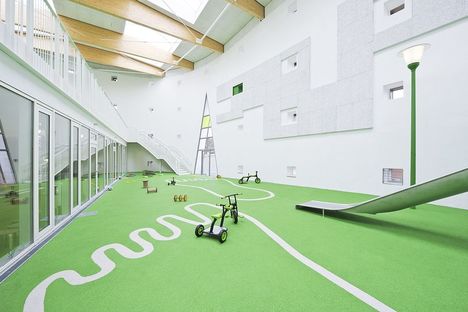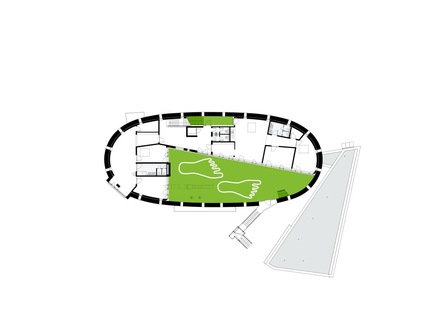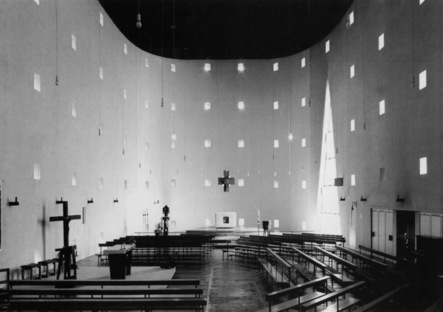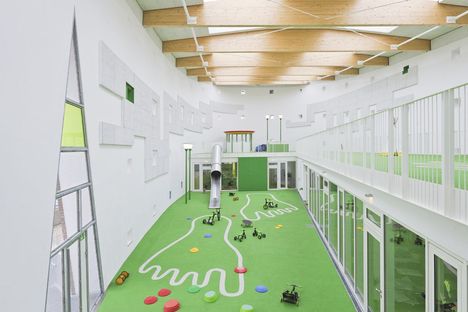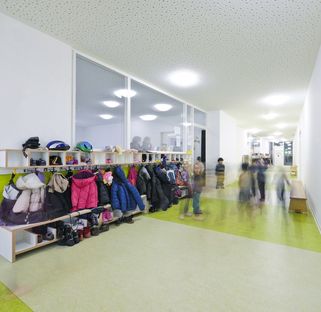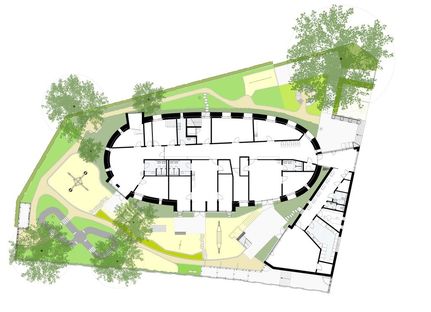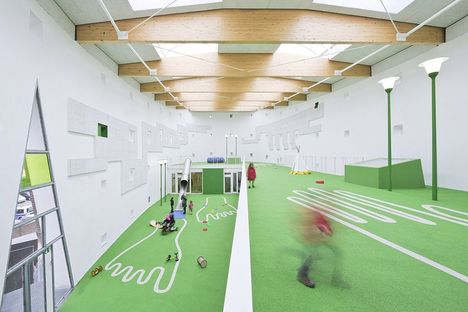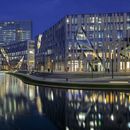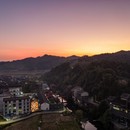23-04-2014
Bolles + Wilson: transformation of a church in Münster into a kindergarten
© Markus Hauschild,
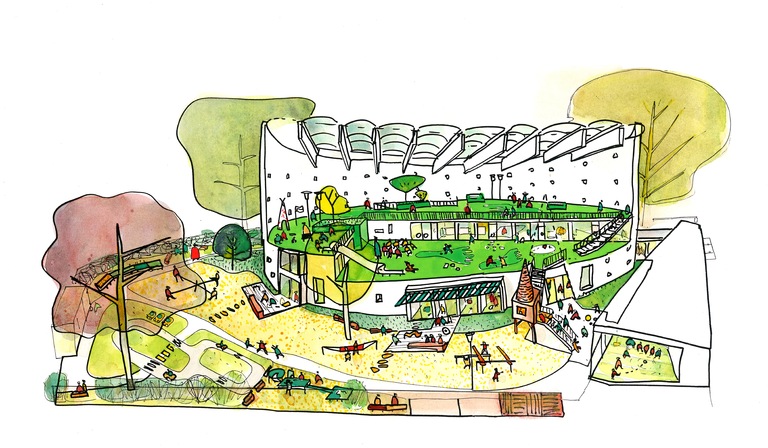
In the 2009 competition for plans for the new kindergarten in Münster, Bolles+Wilson architects presented an ambitious idea which boldly went beyond the competition specifications. The kindergarten was to be built on the ruins of the church of San Sebastian, a place of worship built in 1962 which was not subject to protection as a heritage building and no longer served the needs of the community. They presented their proposal not to demolish the building, which has an elliptical floor plan of some value that has made it known as a landmark in the neighbourhood and was popular with the local people, but to preserve its general layout and transform its interior to house the kindergarten. The studio won the competition not only because their project saved money by doing away with the need for expensive demolition of the existing building, but because of the project’s ethic of urban renewal.
Interpreting the Münster project as emblematic of a trend towards declining demand for places of worship and growing demand for educational facilities, especially for small children, Bolles+Wilson’s project expresses the philosophy of preservation not as an end in itself but as a response to people’s concrete needs. In recent years there has been a growing interest in the issue of consumption of urban space, as well as the need to save historic buildings from the devastation of time. People’s feelings about existing buildings are also a delicate issue, and Bolles+Wilson have brought this building back to life for a purpose which is closely connected with religion, gaining the community’s support.
The building’s elliptical shape that had made it a local landmark is interpreted in the new project as an indoor outdoor area: the two new floor slabs are paved with a shockproof material in the colour green to make the space look like an outdoor playground, complete with lampposts, slides, Indian tents and other fun items. Even while multiplying the built floor space, the project preserves the beauty of the single elliptical nave, which is wide enough to bring indoors the functions of the park that surrounds the building. The original windows on the walls were opened up to permit natural ventilation, while the old roof was replaced with a roof with industrial skylights that flood the space with light.
The first floor premises communicate with the play area thanks to the design of the upper floor slab, which overlooks the one below: slides and ladders provide the children with a play route on two levels. It comes to its natural conclusion in the big triangular window which used to cast light on the altar, now transformed into an entrance and reinterpreted as a point visually linking the inside of the building with the outside.
Mara Corradi
Design: Bolles+Wilson
Project team: Anne Elshof, Christoph Lammers, Christoph Macholz
Client: Wohn+Stadtbau GmbH
Location: Münster (Germany)
Structural design: ahw Ingenieure GmbH
Technical supervision: Klaus Kuchenbuch
Total usable floor space: 1120 m2
Competition: 2009
Project start date: 2010
Completion of work: 2013
Concrete structure
Brick external cladding
Sound-absorbent panels on inside of walls
Shock-proof flooring
Photos: © Markus Hauschild, S. Ahlbrand-Dornseif + R. Wakonigg, Bolles+Wilson
www.bolles-wilson.com










