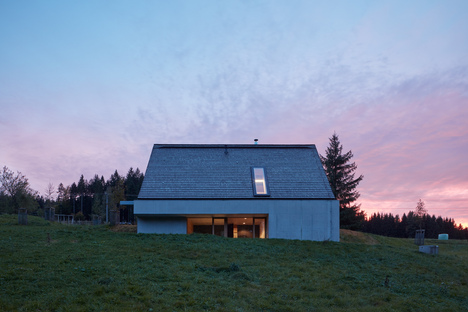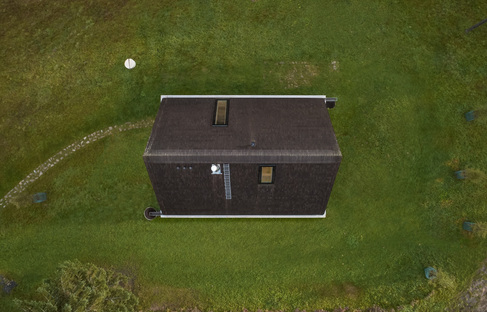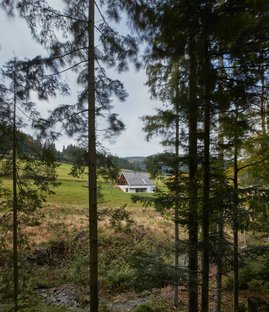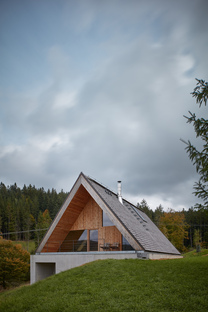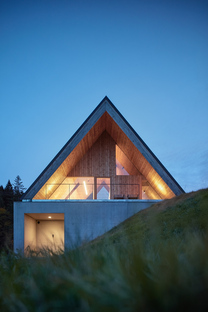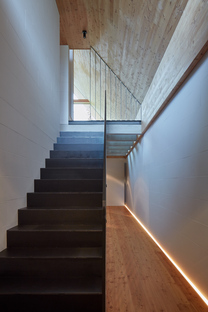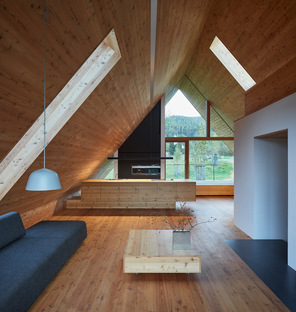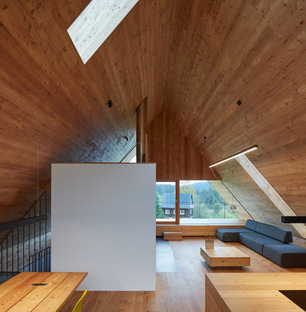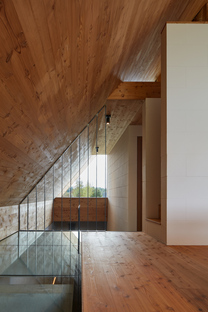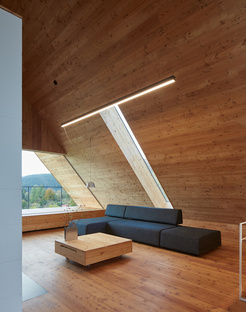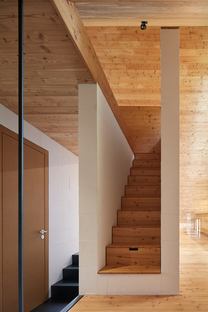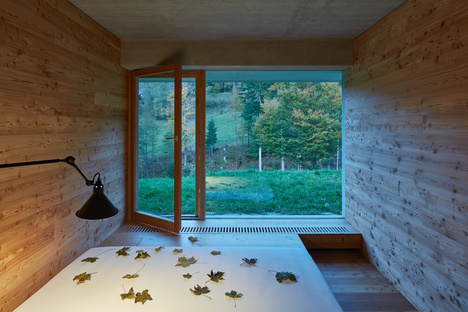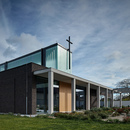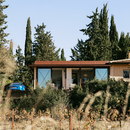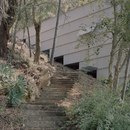25-03-2020
Weekend House by Pavel Míček Architects in the Beskydy Mountains
Pavel Míček Architects,
Beskydy Mountains, Czech Republic,
- Blog
- Materials
- Weekend House by Pavel Míček Architects in the Beskydy Mountains
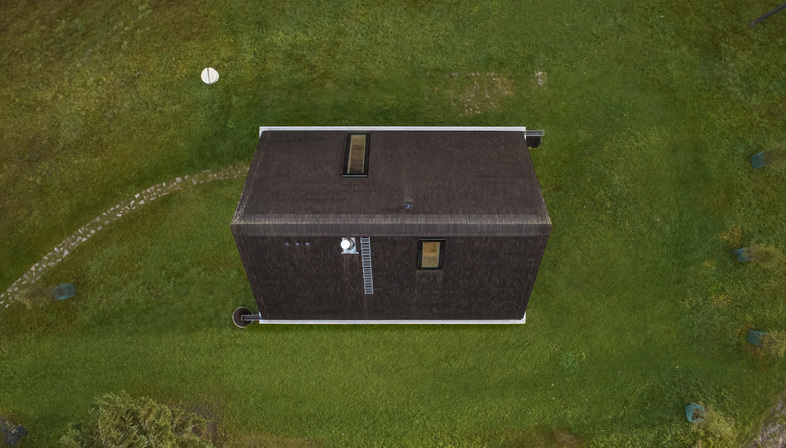 The Beskydy Mountains - or the Beskids as they are also known - in the Czech Republic are a perfect example of humans and nature living together in harmony: tall, forest-covered mountains, fields of orchids and the unique architecture of Wallachia that fits so beautifully into the landscape. This mountain range stretches for more or less 600 km and is about 60 km wide, starting in southeast Silesia and northwest Moravia, then continuing along the border of Poland with Slovakia and up to Ukraine. The highest mountain in the Czech part of the Beskids is Lysá Hora at 1,325 metres, followed by Smrk at 1,276 metres. Most of the Beskydy Mountains in the Czech Republic were declared a protected area in 1973. The Beskids are also famous for their traditional food making the whole region the perfect place to get away for a weekend. Because, as we have already said, while we’re forced to stay home right now, we can still dream of travelling and take a virtual journey to inspiring architecture.
The Beskydy Mountains - or the Beskids as they are also known - in the Czech Republic are a perfect example of humans and nature living together in harmony: tall, forest-covered mountains, fields of orchids and the unique architecture of Wallachia that fits so beautifully into the landscape. This mountain range stretches for more or less 600 km and is about 60 km wide, starting in southeast Silesia and northwest Moravia, then continuing along the border of Poland with Slovakia and up to Ukraine. The highest mountain in the Czech part of the Beskids is Lysá Hora at 1,325 metres, followed by Smrk at 1,276 metres. Most of the Beskydy Mountains in the Czech Republic were declared a protected area in 1973. The Beskids are also famous for their traditional food making the whole region the perfect place to get away for a weekend. Because, as we have already said, while we’re forced to stay home right now, we can still dream of travelling and take a virtual journey to inspiring architecture.The house designed by Pavel Míček Architects is completely isolated, it has no buildings in the near vicinity, at the most a few homesteads scattered across this farming land. The site is a wild mountain field that slopes down towards a shady, wooded gully with a brook running at the bottom, and borders the access road at the top.
Being located inside a protected natural area means there are quite strict building restrictions, which forced the architects to think carefully about their choices. Still, they didn’t let this stop them from adopting a creative, innovative approach to the house.
The first ideas of Pavel Míček Architects weren’t tied to the space or the building to construct. Rather, they concentrated on the material, informed by a connection with the natural context, to harmoniously embed a foreign body into this meadow. Their choice fell to concrete and larch wood and on finding a cost-effective way to make the most of these materials, which contrast so greatly with each other: heavy and light, cold and warm.
So they developed an architectural narrative that moves between this heaviness and lightness. The heavy concrete is used for the ground floor, which is partly sunken into the uneven terrain making it a kind of welcoming cave. The bedrooms and bathrooms are located here.
Treating it almost as if it were natural rock, the architects then built the upper part on top of this foundation: it looks like two light larch boards leaning against each other like a house of cards, in turn giving the whole house lightness.
These two materials - concrete and larch wood - flow with the landscape of the Beskydy Mountains: moss will grow over the grey concrete, the larch wood will weather with a greyish-silver patina, and the access path made from sandstone stones will be barely visible in the meadow grass. This cottage with its streamlined features blends elegantly into the environment, promising a relaxing stay in nature.
Christiane Bürklein
Project: Pavel Míček Architects
Location: Beskydy Mountains, Czech Republic
Year: 2019
Images: BoysPlayNice










