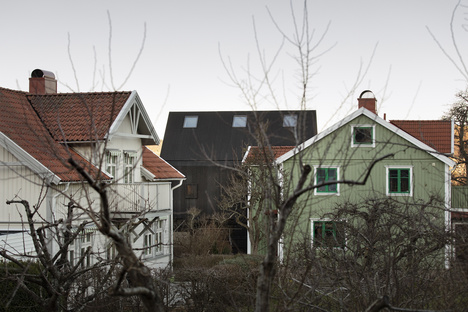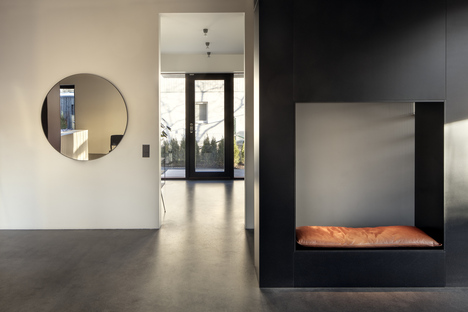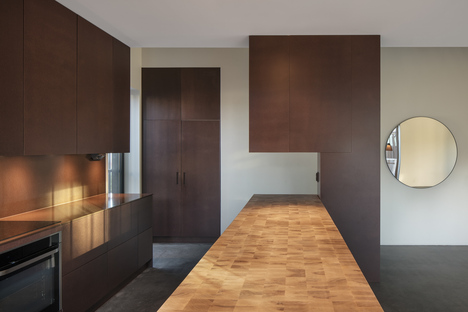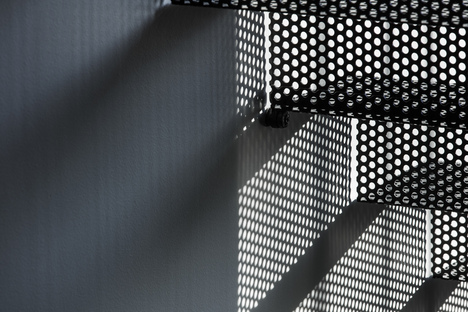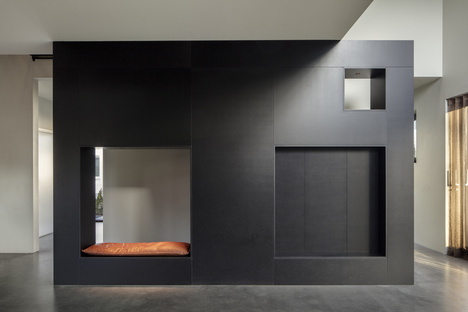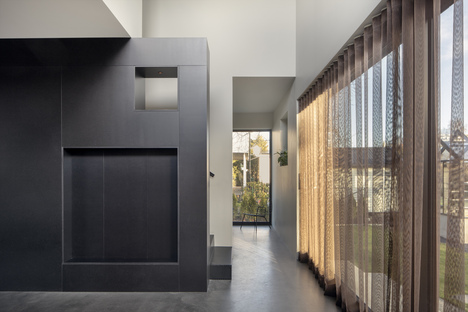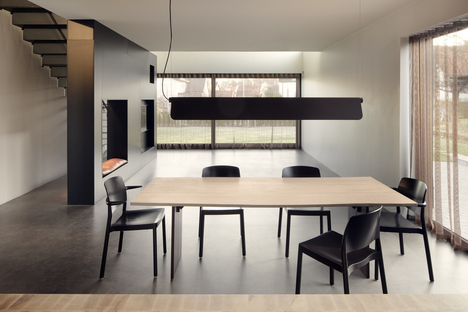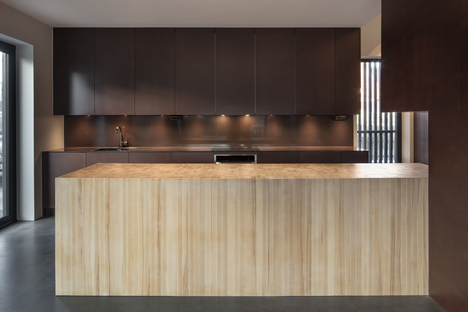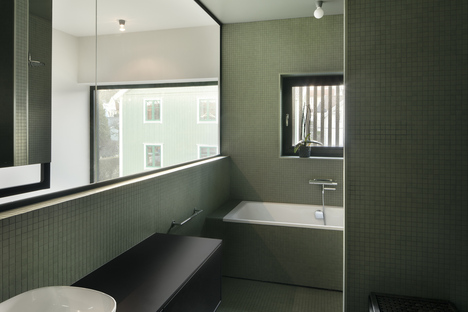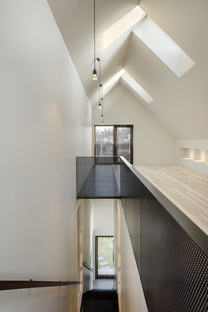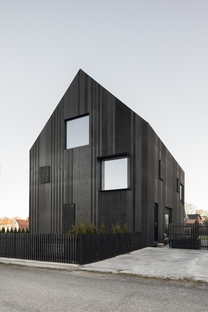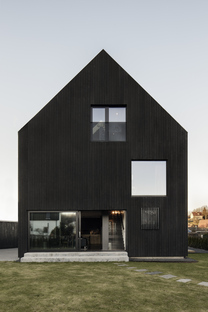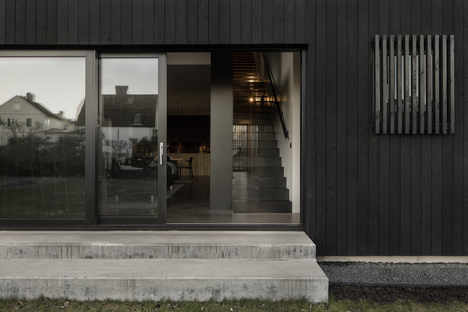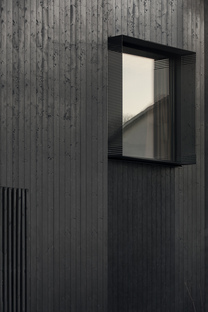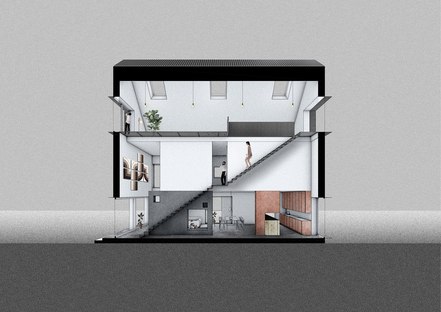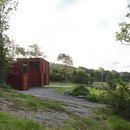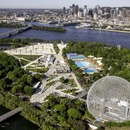10-07-2019
Villa Amiri by Bornstein Lyckefors
Ville, Architecture/Landscape/Urbanism, Housing,
Wood,
- Blog
- Materials
- Villa Amiri by Bornstein Lyckefors
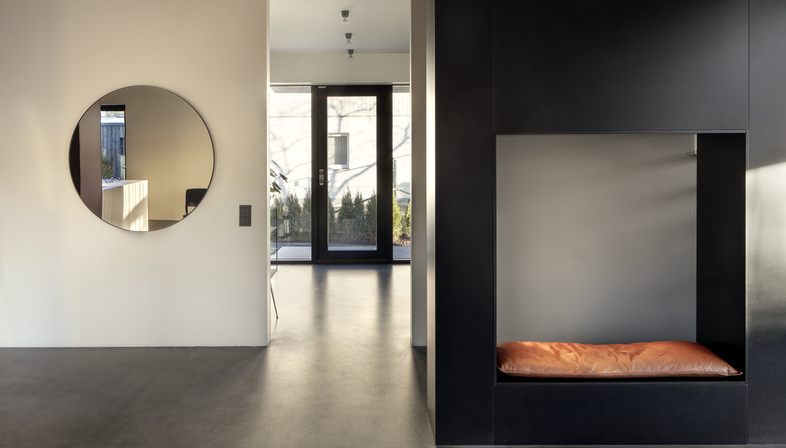 The latest project by Swedish architecture firm Bornstein Lyckefors is a single-family villa. The classic, tar-coated timber volume sits well in the multifaceted context of the suburb of Mölndal, and the interiors feature lamps designed by the architects themselves.
The latest project by Swedish architecture firm Bornstein Lyckefors is a single-family villa. The classic, tar-coated timber volume sits well in the multifaceted context of the suburb of Mölndal, and the interiors feature lamps designed by the architects themselves.Mölndal is the capital of the Mölndal Municipality in Västra Götaland in western Sweden, which is part of metropolitan Gothenburg. About 40,000 of the municipality's 60,000 inhabitants live in Mölndal proper, which is also where the latest project by Swedish architecture firm Bornstein Lyckefors is located.
We’ve already presented other projects by this studio: Torsby Finnskogscentrum and Späckhuggaren (link) for a father with two children. With Villa Amiri they confirm the care and attention they dedicate to the language of architecture in our present day, coming up with constantly surprising and fresh ways of depicting it.
Villa Amiri is located in a suburb just outside Mölndal city centre, which is informed by a 1950s zoning plan presenting a wide variety of building facades and styles. It is this diversity in the surroundings that made the architects decide to go with a classic house type with simple geometry and a saddle roof. This geometric restraint is further emphasised by the cladding material chosen by the architects of Bornstein Lyckefors, namely tarred pine wood. Tar helps to preserve the wood. This traditional method of preserving wooden facades and roofs has been used for time immemorial in Sweden but for the first time by these architects, who are always very attentive to choosing materials that connote their projects. Tarred wood is weather-resistant and gives the new volume an iconic look as it very elegantly takes its place in its location: a neutral backdrop for all the stories of life happening around it.
The focal point of the interior layout of Villa Amiri is the perforated steel staircase. The same perforated steel is used throughout the home, both as the balustrade for the upper floor landing and as the frame for a couple of windows, with the perforated motif using light to cast delightful patterns inside. Almost like a sculpture, the staircase cuts straight through the volume and becomes the expression of the lightwell that brings down light from the skylights at the top to the ground floor. The kitchen and living room are located here, the bedrooms are on the middle floor and the top floor houses a large, multipurpose family room. The staircase also gives you an appreciation of the volume’s full height, a solution that makes the interior feel much bigger than it actually is.
While the material selected for the exterior is black-tarred wood, for the inside the architects have proposed a combination of concrete, through-coloured MDF and the perforated steel that gives it all a contemporary touch and references the zone’s industrial past. Gothenburg is the second-largest city in Sweden, with almost 1 million people living in the metropolitan area, and is one of the country’s main industrial cities.
The architects also included some classy touches to the interiors of Villa Amiri, like the Bend pendant lamp, designed by Bornstein Lyckefors, adding warmth to the typical Scandinavian minimal style that fits in perfectly with the stark appearance of the outside.
Christiane Bürklein
Team: Johan Olsson, Per Bornstein, Andreas Lyckefors, Jenny Andersson Höfvner, Ainhoa Exteberria, Caroline Jokiniemi - https://www.bornsteinlyckefors.se/
Project location: Mölndal, Sweden
Project category: Villa
Gross Built Area: 260 m2
Year: 2019
Photo credits: Kalle Sanner, www.kallesanner.se










