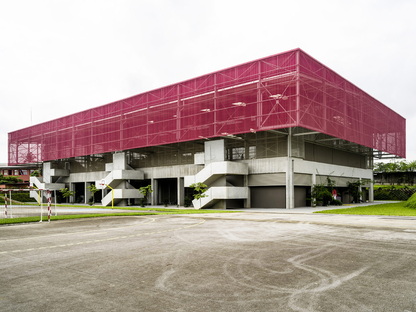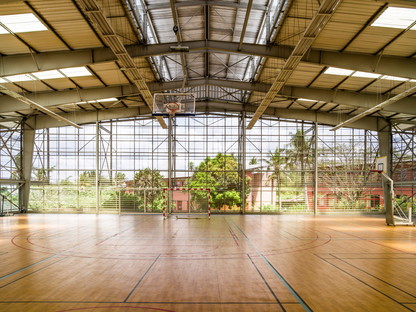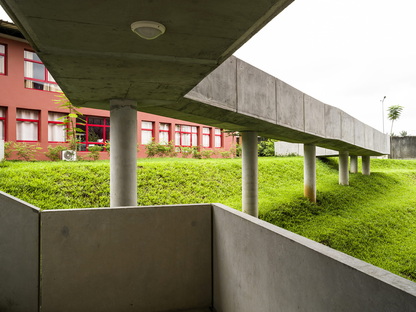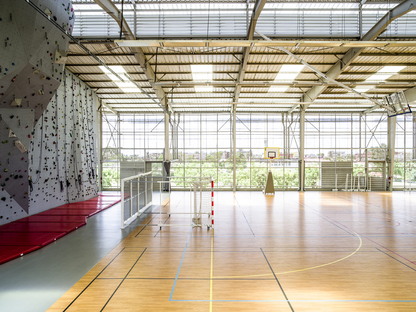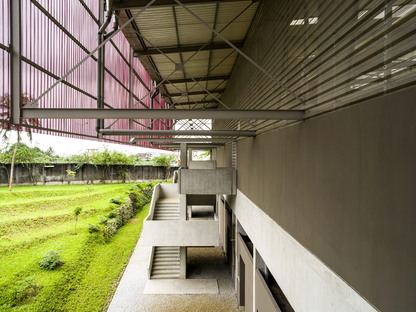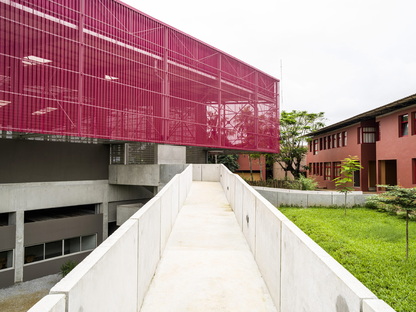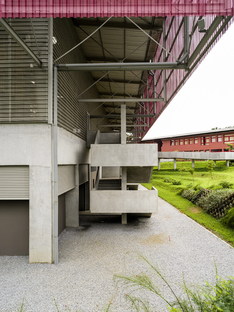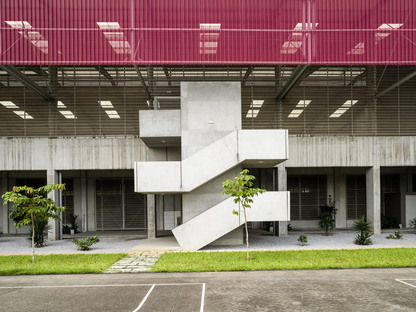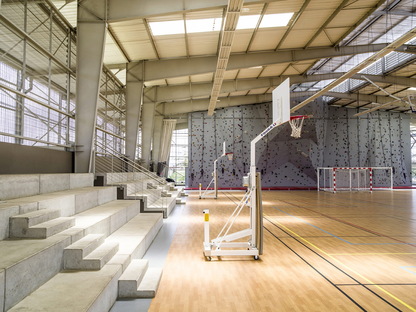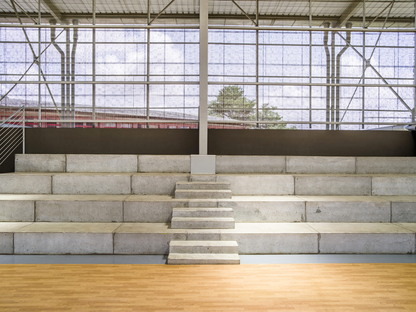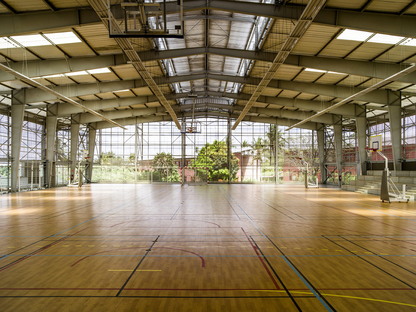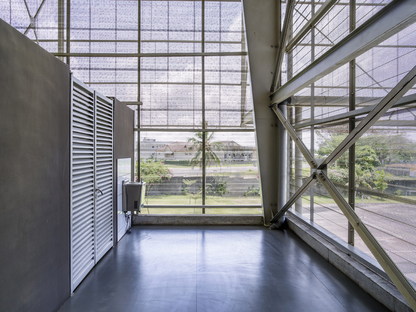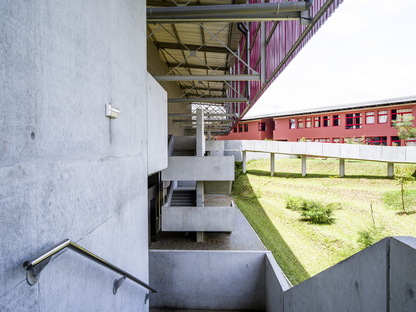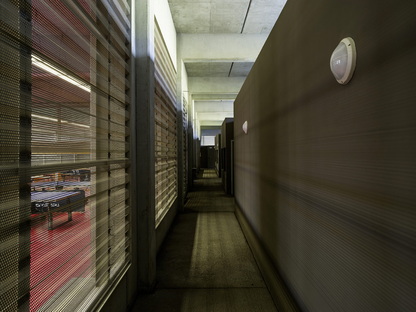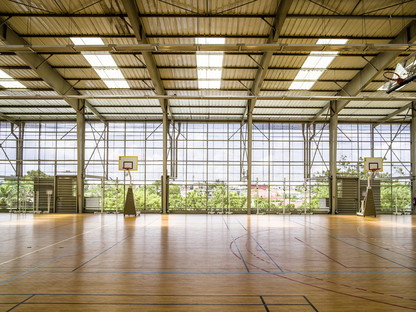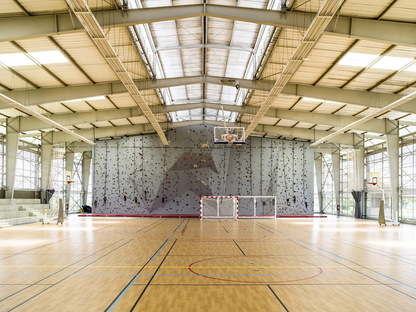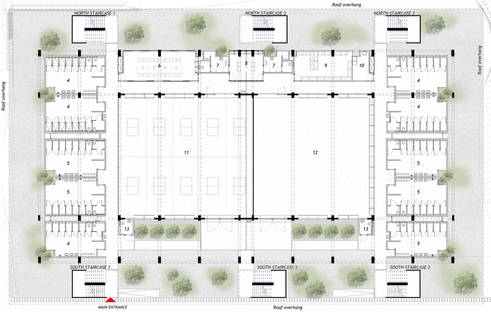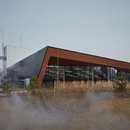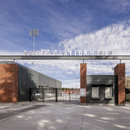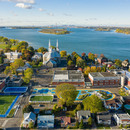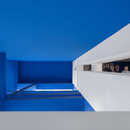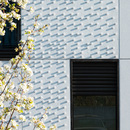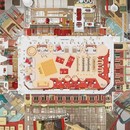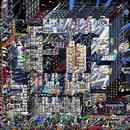13-12-2018
A bioclimatic gym in Abidjan by Koffi & Diabaté Architectes
Koffi & Diabaté Architects,
François Xavier Gebré,
Abidjan, Costa d’Avorio,
- Blog
- Sustainable Architecture
- A bioclimatic gym in Abidjan by Koffi & Diabaté Architectes
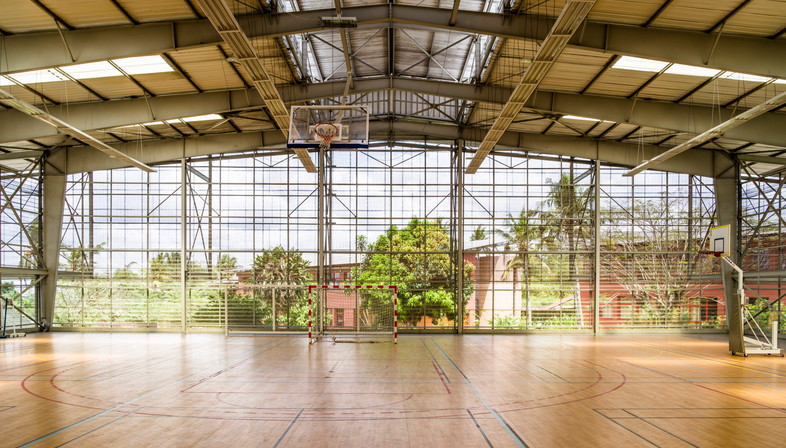 The gymnasium at Blaise Pascal High School in Abidjan, Ivory Coast, designed by Koffi & Diabaté Architectes, founded by Guillaume Koffi and Issa Diabaté, won the award for the best sports building built at the 2018 World Architecture Festival.
The gymnasium at Blaise Pascal High School in Abidjan, Ivory Coast, designed by Koffi & Diabaté Architectes, founded by Guillaume Koffi and Issa Diabaté, won the award for the best sports building built at the 2018 World Architecture Festival.In this globalised world, we still get a bit of a surprise when projects in Africa win important international awards. This is what happened at the 2018 World Architecture Festival (WAF) in Amsterdam in late November. Competing against 10 shortlisted finalists selected from more than a hundred international projects in the Sport - Completed Building category was the Gymnasium, Blaise Pascal High School project in Abidjan, Ivory Coast, by Koffi & Diabaté Architectes and it won, with the judges recognising it as “an exemplary, ethical and beautifully realised project, perfectly balancing tectonic and environmental design with astonishingly mature spatial and formal control.”
The project by Koffi & Diabaté Architectes, a firm founded in 2001 by the two partners Guillaume Koffi and Issa Diabaté who work with a large team of 50 people on a wide range of projects, including residential buildings, offices, urban planning in and around Ivory Coast, is an iconic, sustainable building. The project is a perfect combination of meeting the needs of the students and attention to sustainability in this particular climatic belt in the world.
“With an eye to sustainability, the gymnasium of the Blaise Pascal high school in Abidjan sets a new standard for sports facilities in an environment where design approaches are often modelled on the methods used in temperate climates,” say the architects, Guillaume Koffi and Issa Diabaté.
The 3822-square metre building, perfect for the 1500 high school students to play sports, was built entirely from bare concrete, with contemporary geometric lines and is a gentle fit on the slope of the school site. The architects started off with a highly sustainable approach by using passive design. One of these - the red sheet metal skin - stands out in particular. It makes sense in this hot and humid tropical climate because it is perforated, bringing natural ventilation and light throughout the whole facility and at the same time eliminating the need for air-conditioning.
This bioclimatic decision softens the bold materiality of this imposing volume and paves the way for a sensation of comfort, at the same time underscoring the connection between interior and exterior.
The inside of the gymnasium by Koffi & Diabaté Architectes is distinguished by the attentive work focused on the functional aspect, the fluidity of outdoor circulation and the easy maintenance. The locker rooms, a teacher’s hall, a storage area, and the gym are all located on the ground floor. Upstairs, the steel structure and its cladding acting as external Venetian blinds, accommodate bleachers with a capacity of 200 spectators and opens to a sports platform of 1000 square meters offering an exceptional place for various events that animate the Secondary School. The indoor climbing wall is the first in western Africa, 36 metres wide and 9 metres high. The sports equipment is as discreet as possible and can be moved for greater flexibility in the use of spaces.
The result crafted by Koffi & Diabaté Architectes is functional, welcoming, sustainable and iconic; it is an architecture that joyously celebrates the present without forgetting the past despite being projected towards the future, in accordance with a famous aphorism by the French scientist and philosopher Blaise Pascal who gave his name to the high school.
Christiane Bürklein
Project: Koffi & Diabaté Architectes - https://www.koffi-diabate.com
Location: Riviera 3, Abidjan, Ivory Coast
Commissioner: AGBP – Association Gestionnaire de Blaise-Pascal
Area: 3820m²
Year: May 2017
Images: François Xavier Gebré










