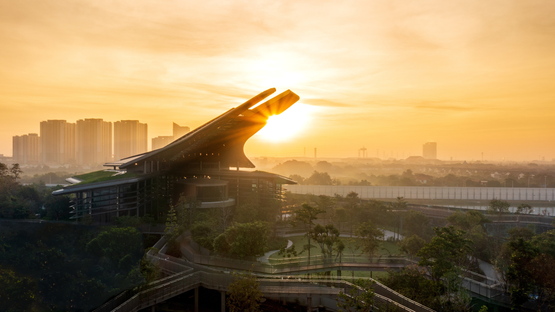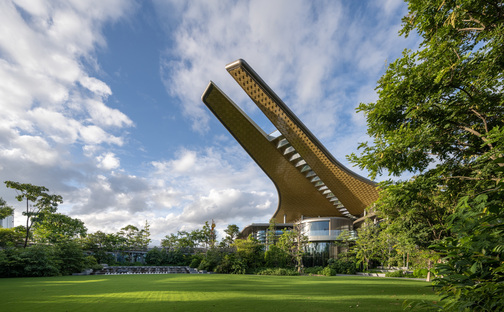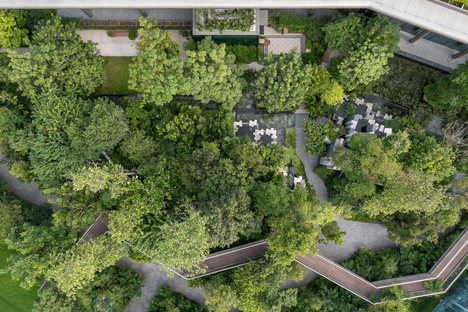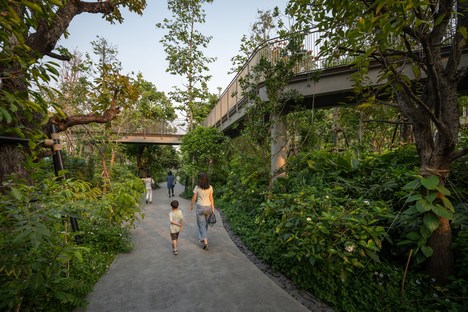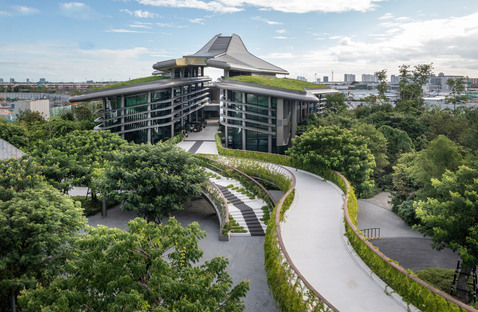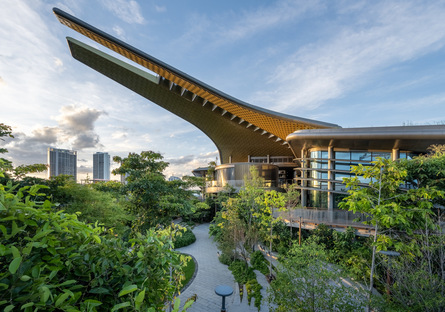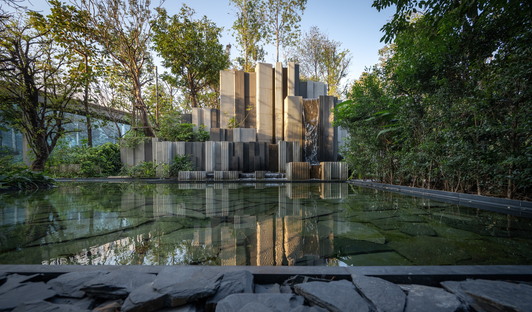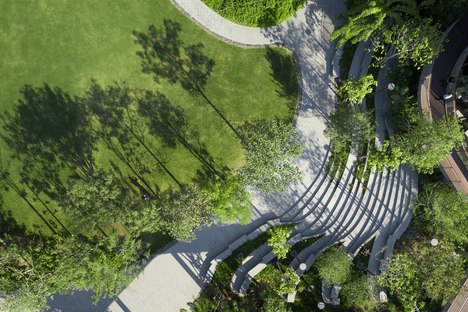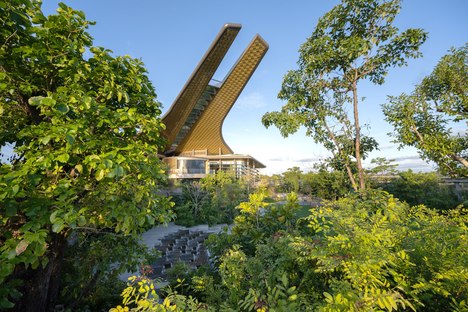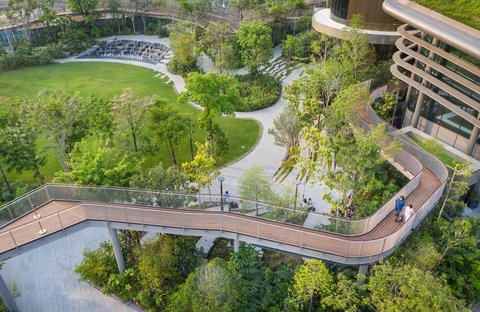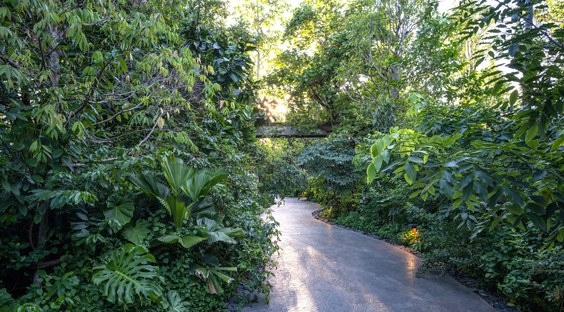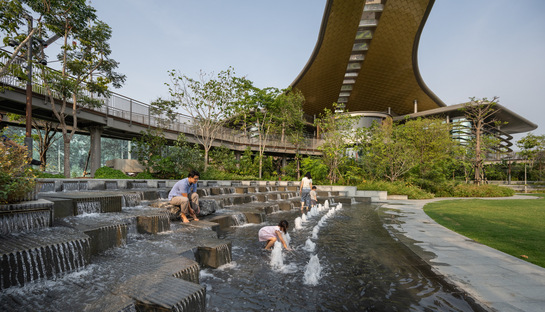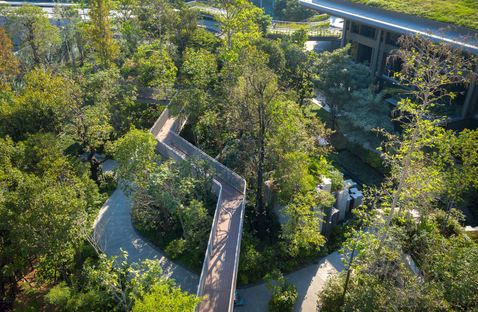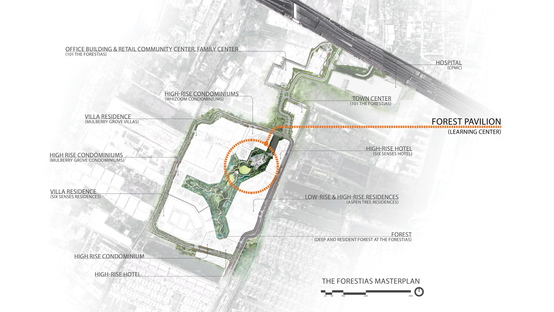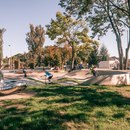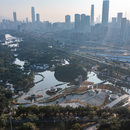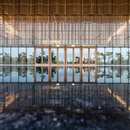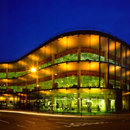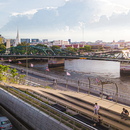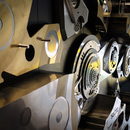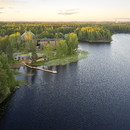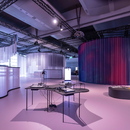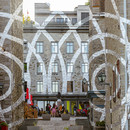15-11-2021
Symbiosis with nature, a green neighbourhood in Bangkok
TK Studio Co. Ltd., Foster + Partners,
Rungkit Charoenwat, Weerapol Singnoi,
- Blog
- Landscaping
- Symbiosis with nature, a green neighbourhood in Bangkok
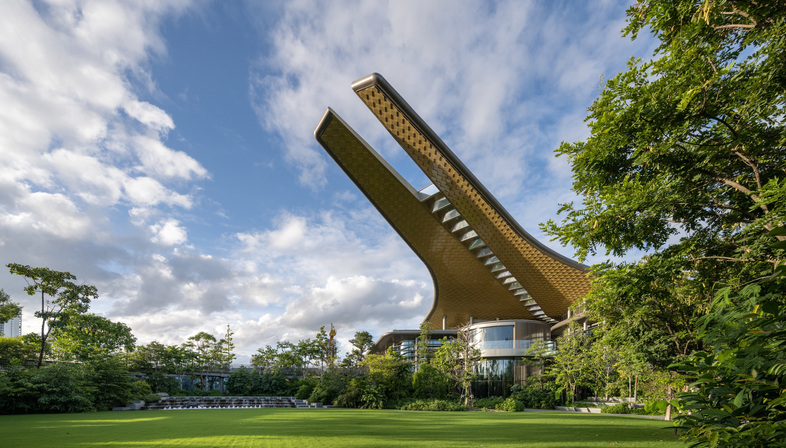 We’re all familiar with sales galleries for large real estate projects, where potential buyers can view the models of the new architectures and obtain all the information needed to make a purchase. These architectures often have a function that is not only commercial in nature, as they are typically conceived from the very beginning as integral elements of the new neighbourhood, often assuming the role of a civic centre, a meeting point for the new community.
We’re all familiar with sales galleries for large real estate projects, where potential buyers can view the models of the new architectures and obtain all the information needed to make a purchase. These architectures often have a function that is not only commercial in nature, as they are typically conceived from the very beginning as integral elements of the new neighbourhood, often assuming the role of a civic centre, a meeting point for the new community.This is also the case in Bangkok, in the context of The Forestias, a new residential development project by Foster & Partners. The centre of the new neighbourhood is distinguished by a 48,000 square metre urban forest which becomes the jewel in the crown of the urban development project, enhanced by the iconic architecture of the Forest Pavilion currently used as a sales office. An architecture that clearly is not an end in itself, but which will play an important role in the future of the project as a cultural hub and knowledge centre, The Forestias Ecosystem Learning Centre.
The local TK Studio Co. Ltd. landscape architecture firm responsible for the design of the new neighbourhood’s green spaces, proposed a concept of "symbiosis with nature" that embraces three key objectives: to create the foundations for a future symbiosis with nature, to immerse wilderness and to balance human activities and urban forest growth. In this sense, the rigid form of a pavilion is transformed into the natural free form of the central green space, where residents can benefit from an authentic experience of living in the forest, with all the advantages of close contact with nature.
The Forest Pavilion is, in fact, intended to be a test laboratory that allows users to experience the much sought after symbiosis with nature. The TK Studio has thus integrated the essences of nature into the landscape design around the Forest Pavilion, where users are provided a unique experience of nature in its urbanised form. Because it is not only the pristine nature of the countryside – where such exists – to offer an intrinsic value.
Of course, in addition to the Pavilion, there is no shortage of other architectural attractions built in this same context. An inviting walkway and skywalk have been designed to attract people to step outdoors and to enjoy the quality of the natural environment, in close symbiosis, as well as the beautiful amphitheatre inserted in the vegetation.
Aside from the beauty of the architectural gesture of the Forest Pavilion, with its roof as slender as a leaf and which meets the SITES, WELL and LEED certification requirements, what we really like about this project is the real attention to the environment. Something that is also manifested by the choice to start from a Miyawaki Eco Forest. Miyawaki is a pioneering technique developed by Japanese botanist Akira Miyawaki, which helps build dense native forests. The approach guarantees plant growth ten times faster than a normal forest, and the green is thirty times denser than usual. The technique involves planting dozens of native species in the same area, all already self-sufficient after just three years. The method promotes biodiversity, which will grow and evolve together with current and future generations.
As the TK Studio landscape architects describe their intervention: “Our commitment is to support happiness and wellness of the users and to create an immersive experience of living with nature, which is achieved by utilising the research as design strategies. From those findings, we decided to dedicate the majority of the area as green space that can be seen from every angle of the Forest Pavilion, demonstrating the potential benefits of nature that integrates and encourages users to access nature and to support human interaction with nature.
Christiane Bürklein
Landscape Project: TK Studio
Location: Bangkok, Thailand
Year: 2020
Images: Mr. Rungkit Charoenwat, Mr. Weerapol Singnoi










