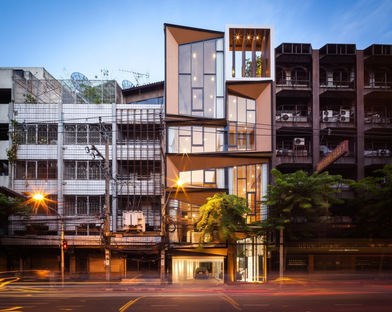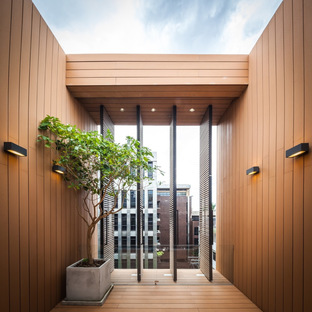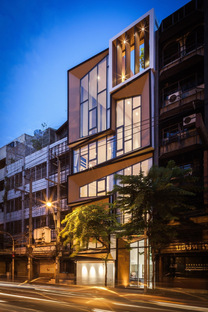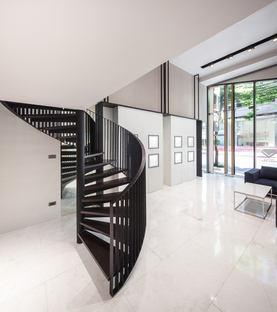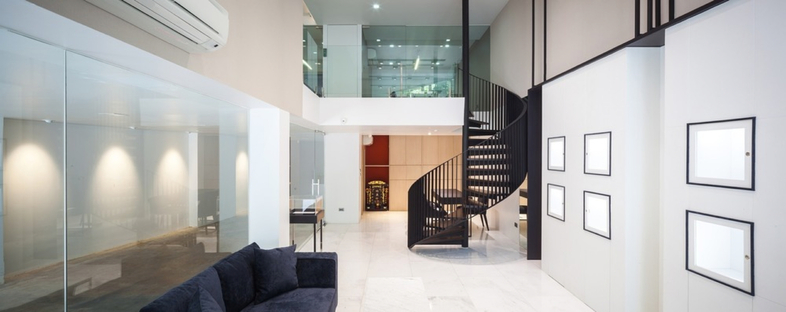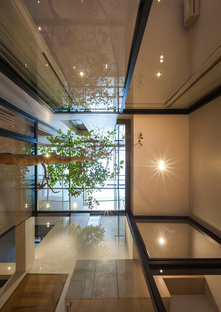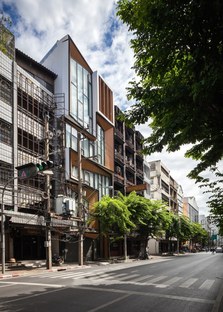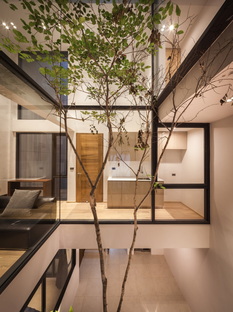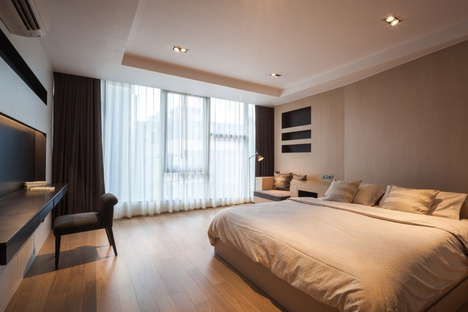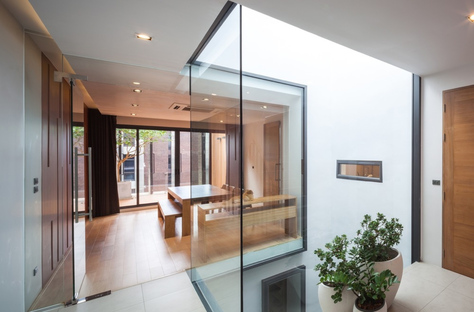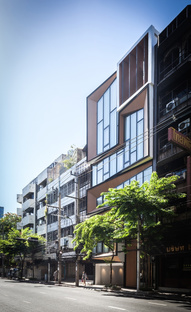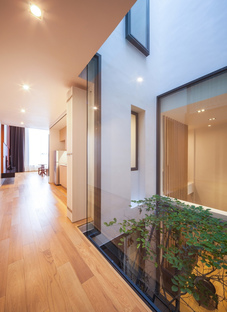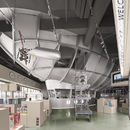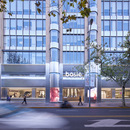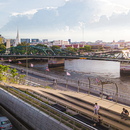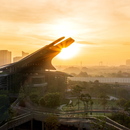28-12-2017
Siri House, renovation in Bangkok by IDIN Architects
IDIN Architects,
- Blog
- Sustainable Architecture
- Siri House, renovation in Bangkok by IDIN Architects
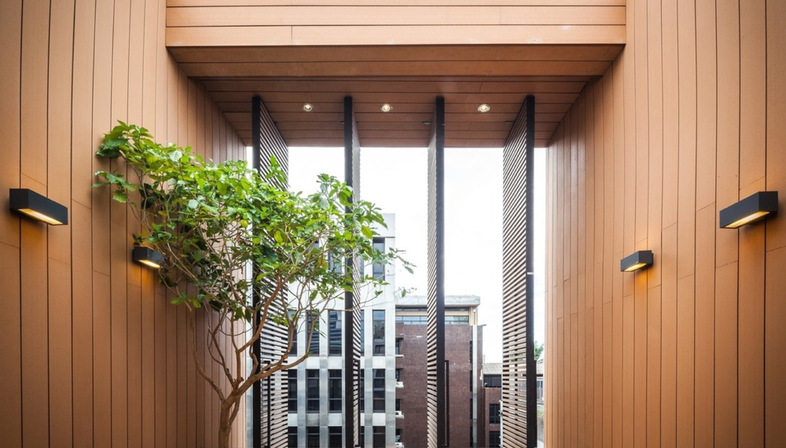 The team from IDIN Architects is behind the renovation of two commercial buildings in Bangkok, Thailand to create a jewellery business on the ground floor and apartments for the owner's family. The whole project takes into account the tropical climate to limit the use of resources.
The team from IDIN Architects is behind the renovation of two commercial buildings in Bangkok, Thailand to create a jewellery business on the ground floor and apartments for the owner's family. The whole project takes into account the tropical climate to limit the use of resources.Already in its name, IDIN Architects shows its attention to the environment that runs through all the work by these young Thai architects. IDIN is an acronym for “Integrating Design Into Nature”, their core mission. At the same time, the Thai word “idin” is used to describe the natural phenomenon when soil releases its earthy fragrance after rainfall, so it stresses the close connection of the architects with the location and its specific climate.
Siri House is the renovation of two commercial buildings in the centre of Bangkok that have been converted for combined business and residential use as a jewellery store and office and apartments for the owners.
To assure the privacy of each apartment in Siri House, the architects designed it like the tile-matching puzzle game, Tetris, arranging everything around a central space between the two existing volumes. This central core brings light into every living level and at the same time facilitates interaction between the occupants and guarantees a better microclimate for the complex.
The jewellery studio is located on the ground floor, while the apartments - each with its own separate entrance by the elevator set at the back of the building - are positioned on the floors above. The apartments are double-levelled and each one, in turn, has its own small lobby or light well to guarantee daylight and ventilation. A tree has also been added to the house to give it a feeling of nature.
Siri House by IDIN Architects is an elegant and glamorous addition to the street front where its large windows set back from the framework in a kind of zig-zag pattern lighten up the rather closed facades of the other buildings alongside. A real architectural enhancement for the neighbourhood, with an understated architectural language and a tropical warmth.
Christiane Bürklein
Project: IDIN Architects
Location: Suriyawong, Bangkok, Thailand
Project Completion: 2015
Area: 800 sq. m
Client: Suree Sirivatjanangkun
Architect in Charge: Jeravej Hongsakul, Wichan Kongnok, Thawin Harnboonseth
Interior Architect: Jureerat Korvanichakul, Sarin Rangsikanbhum
Structural Engineer: Pakanut Siriprasopsothorn
Photo credits: Spaceshift Studio
Thanks to v2com










