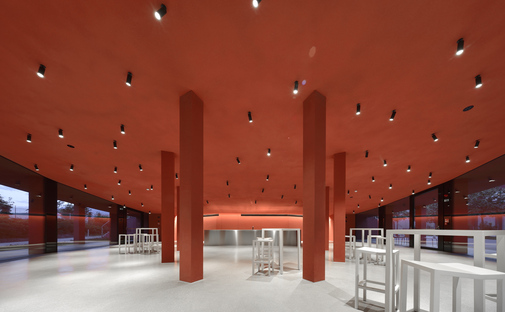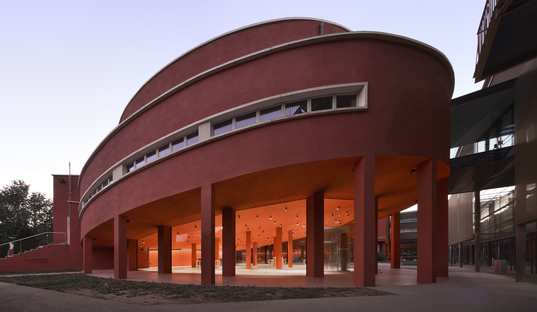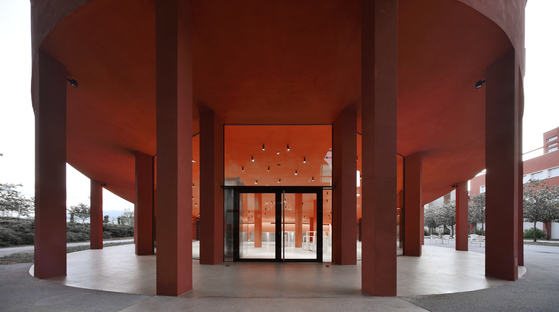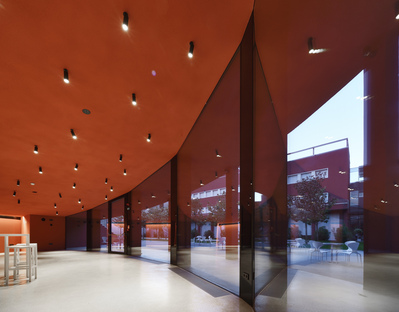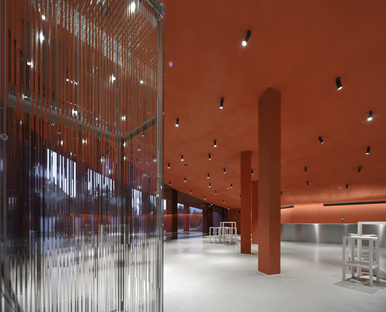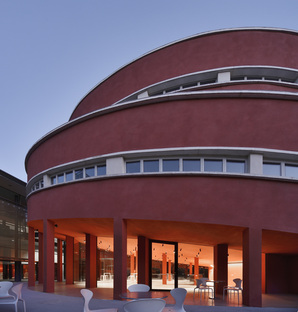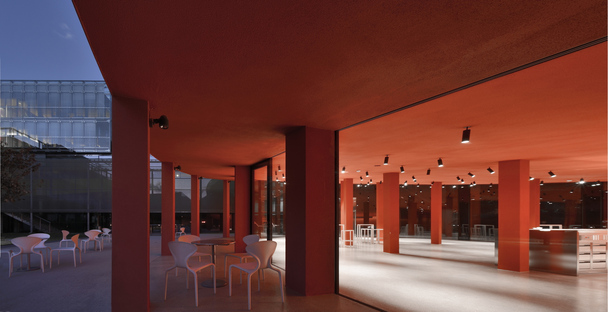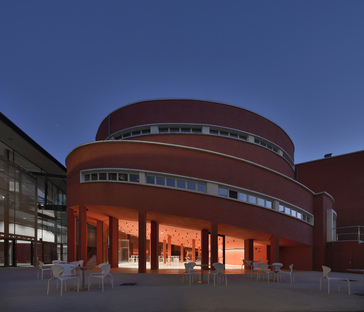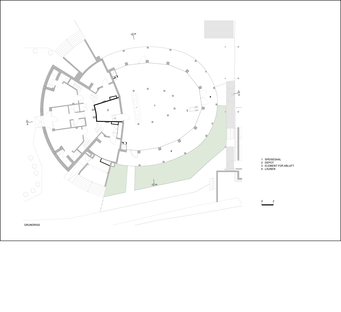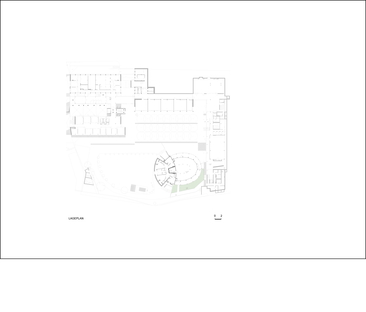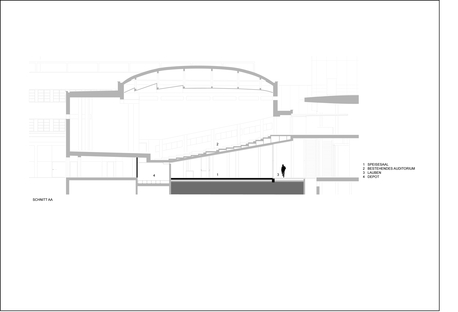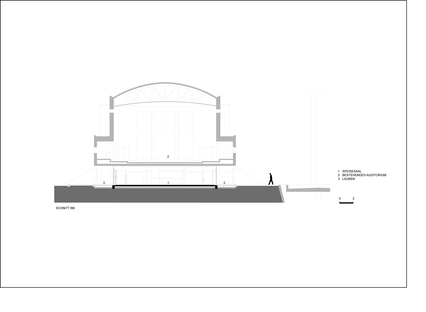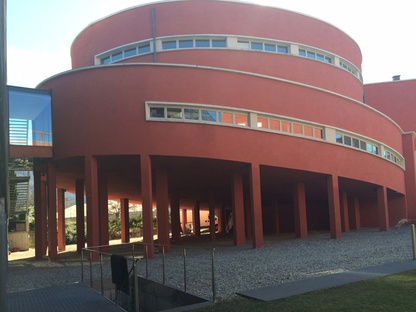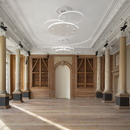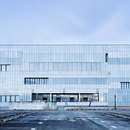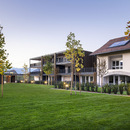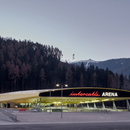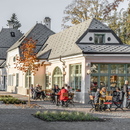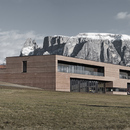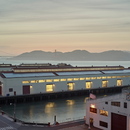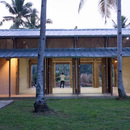- Blog
- News
- Roland Baldi architects, lunchroom in Bolzano
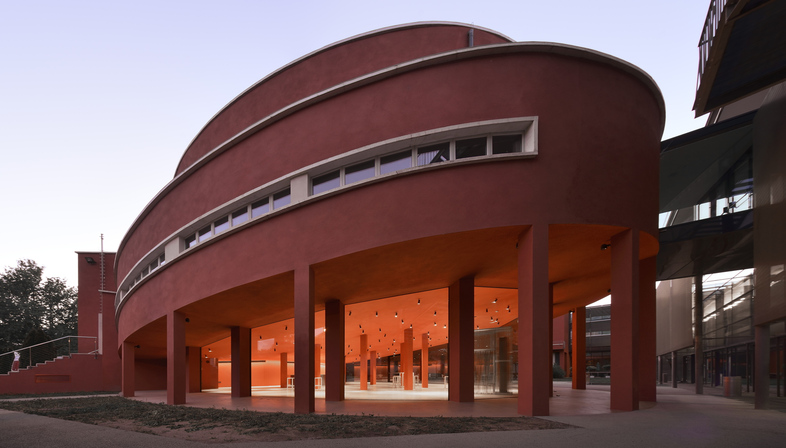 Roland Baldi architects and the architect Elena Casati worked together to create a lunchroom for the headquarters of Eurac Research in Bolzano, South Tyrol, a listed rationalist building that underwent a makeover in the '90s.
Roland Baldi architects and the architect Elena Casati worked together to create a lunchroom for the headquarters of Eurac Research in Bolzano, South Tyrol, a listed rationalist building that underwent a makeover in the '90s.Bolzano, the provincial capital of Alto Adige, boasts a huge legacy of rationalist architecture (link exhibition), because in the 1930s the city was inundated with architectural work that brought the style trends of the European architecture circuit to South Tyrol, without touching the historical centre.
The latest work by Roland Baldi architects with the architect Elena Casati has been completed in a building from that period, designed by the architects Mansutti and Miozzo and built between 1934 and 1936 to accommodate the youth movement of the Italian fascist party (GIL). This magnificent, geometric architecture slowly fell into disrepair after World War Two, but in 1995, Graz-based architect, Klaus Kada won the international competition for its conversion and used modern intersections in his design for the new headquarters of Eurac Research.
The original, Pompeian red auditorium is an oval cylinder shape topped with a dome and resting on the pillars of the exterior wall. The new lunchroom designed by Roland Baldi and Elena Casati is located under the auditorium. The architects won a dedicated tender in 2015 and opted for a really minimal intervention that doesn't affect the balance of the listed rationalist architecture but highlights the spatial qualities of a formerly unused space.
Indeed, the new lunchroom is a new volume in the middle of the high pillars holding up the auditorium. A structural glass facade on the inner edge of the second row of pillars is the perfect disguise for the new lunchroom. You can hardly tell it's there, also owing to the design choices of the architects, who went for a polished concrete floor and sloping ceiling painted the same red as the original building. The only fixed furniture is the boxed steel serving counter and glass air vent structure that also encloses wiring and plumbing.
So, the new volume retains all its ethereal character, which we can enjoy in the photos by Oskar Da Riz, Roland Baldi architects' go-to photographer and outstanding interpreter of the highlights of this delicate intervention in a protected historical context
Christiane Bürklein
Architecture project: Roland Baldi architects with Elena Casati, architect
Project Management: Roland Baldi architects
Acoustics: Christina Niederstätter, architect
Structural engineering: Andreas Erlacher, engineer
Electrical engineering: Reinhard Thaler, engineer
Mechanical engineering: Michele Carlini, engineer
Security: Giovanni Carlini, engineer
Location: Municipality of Bolzano
Client: Eurac research
Year: 2017
Images: © Oskar Da Riz










