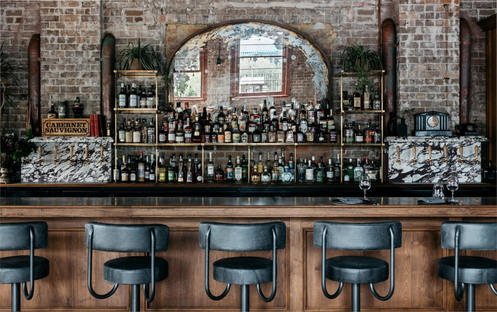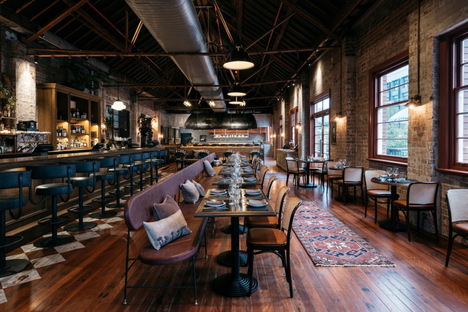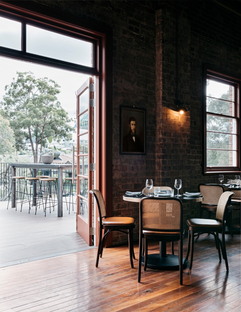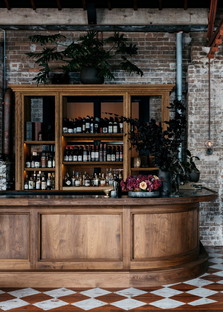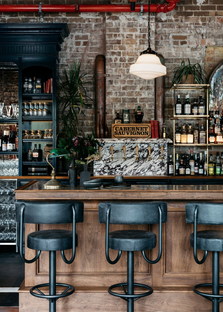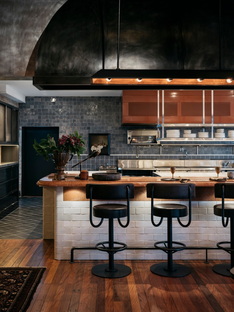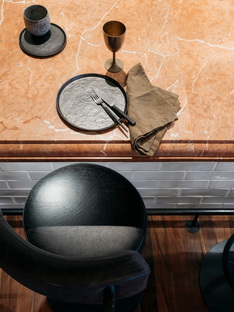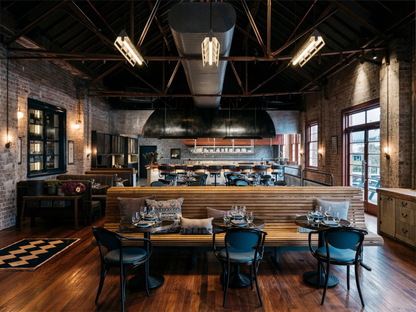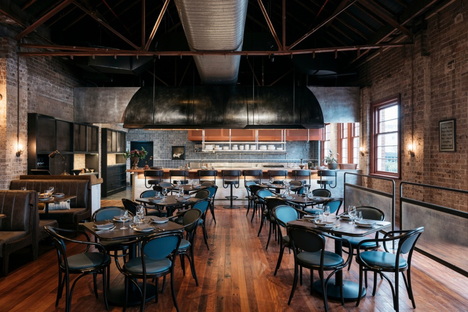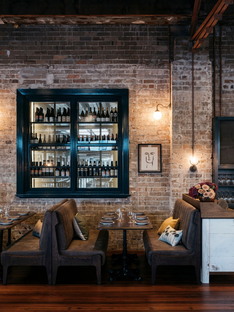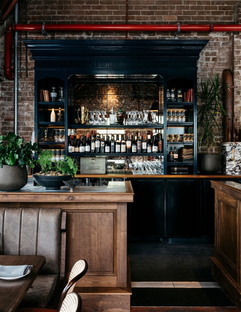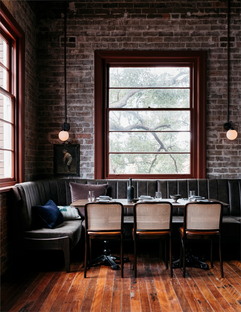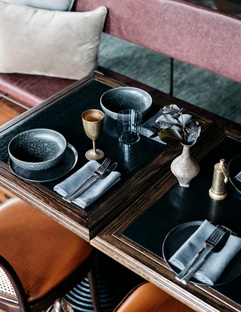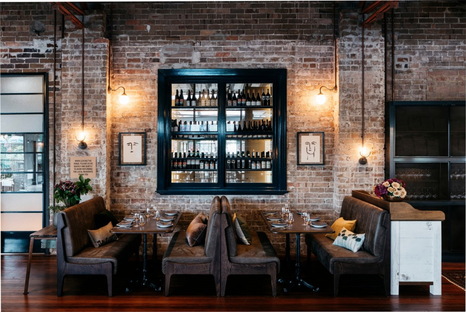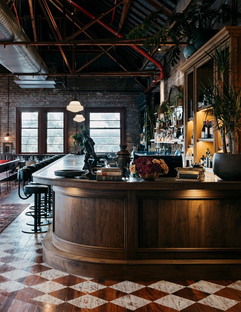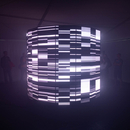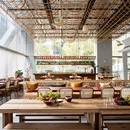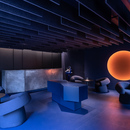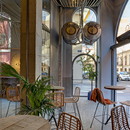30-11-2018
Stanton & Co, redevelopment of an industrial building in Sydney
Alexander&Co,
Felix Forest,
- Blog
- Design
- Stanton & Co, redevelopment of an industrial building in Sydney
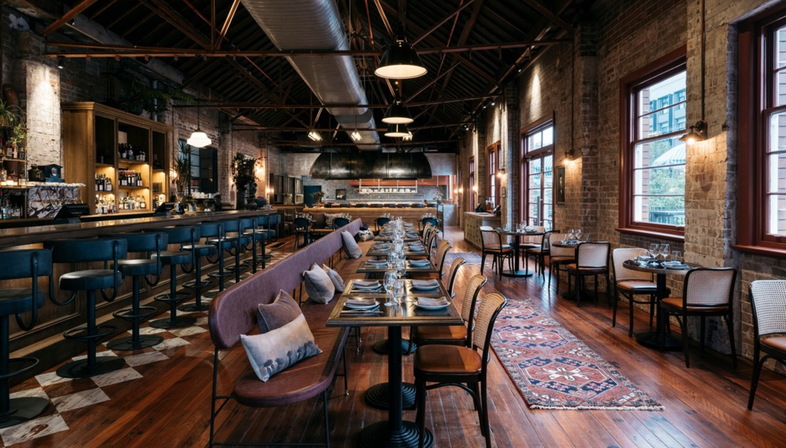 Australian multidisciplinary design practice Alexander & Co continues its work with the Parlour Group in the fit out of Stanton & Co, a new food and wine spot in the greater Cannery precinct in Rosebery, Sydney.
Australian multidisciplinary design practice Alexander & Co continues its work with the Parlour Group in the fit out of Stanton & Co, a new food and wine spot in the greater Cannery precinct in Rosebery, Sydney.The charm of industrial architecture has taken off in all its glory, particularly in the cases where these structures are converted into places for wining, dining and leisure. As we have seen time and time again, this is a global trend and Stanton & Co is yet another example. It was designed by the multidisciplinary firm Alexander & Co for the Parlour Group, Australian hospitality leaders behind other “in” spots in Sydney.
The design revives a warehouse space that could be defined as being closely related to the culinary theme - the old Rosella Soup Cannery. This 11,000-square-metre precinct located in Rosebery in inner Sydney had already been partly redeveloped, underscoring the beauty of the brick heritage architecture with exposed beams and an eclectic mix of design, food and style.
The space of the venue in the precinct warehouse holds 250 patrons and is a fine bar/bistro, offering internal and external dining with a Japanese-influenced menu served up alongside modern Australian fare. It is named after one of the first local builders. The fit out by Alexander & Co is an intelligent adaptive reuse in a heritage architecture shell that is fully retained, with all new works constructed to be wholly reversible and keeping the size of its architectural footprint as small as possible.
The design team explored various timber panelling, joinery and metal structures including the oversized zinc kitchen “hood” which shields the view of the dropped kitchen ceiling required to achieve food compliance. A study of traditional details and heritage panelling, the tone is warm, expressive and refined within a robust and exposed structural shell.
In some ways, it sets the same kind of scene as NYC's Meatpacking District with high ceilings, an open kitchen and bare brick walls, where the ties with the site's history are kept intact, despite the new identity of the industrial architecture.
With the genesis of the concept for Stanton & Co revolving around a heritage vision, the project by Alexander & Co succeeds in creating a historic ambience, architecture sustainability and cultural renewal of this heritage precinct
Christiane Bürklein
Project: Alexander&Co - https://alexanderand.co/
Head Architectural Consultant: Jeremy Bull
Interior Design Team: Sophie Harris, Madison Fay
Client: Parlour Group
Location: Rosebery, Sydney, Australia
Project end date: November 2017
Area: 500sqm
Photographer: Felix Forest
Thanks to v2com










