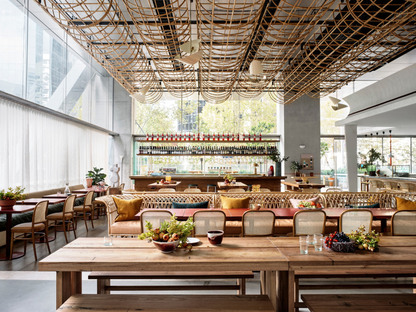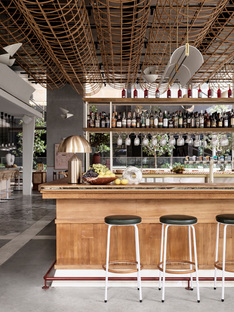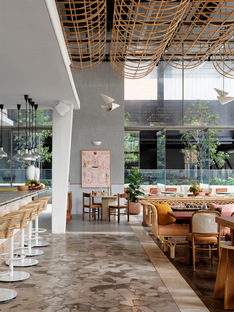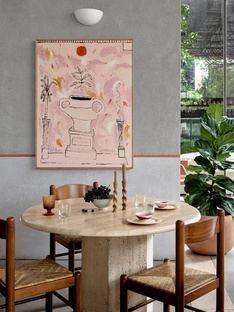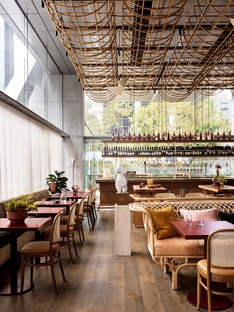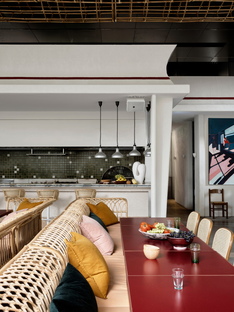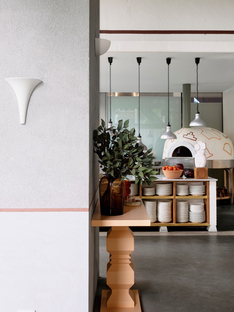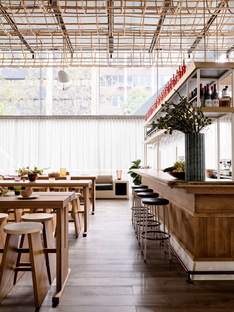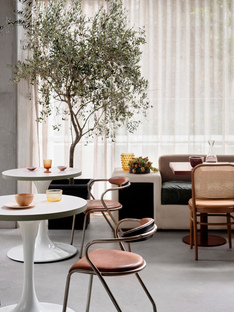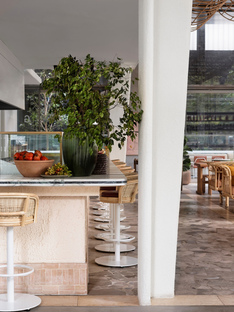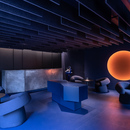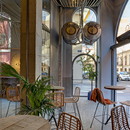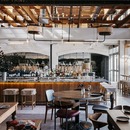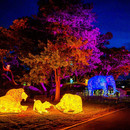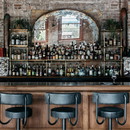04-08-2020
Alexander &CO., Glorietta bar and restaurant in Sydney
Anson Smart,
- Blog
- Design
- Alexander &CO., Glorietta bar and restaurant in Sydney
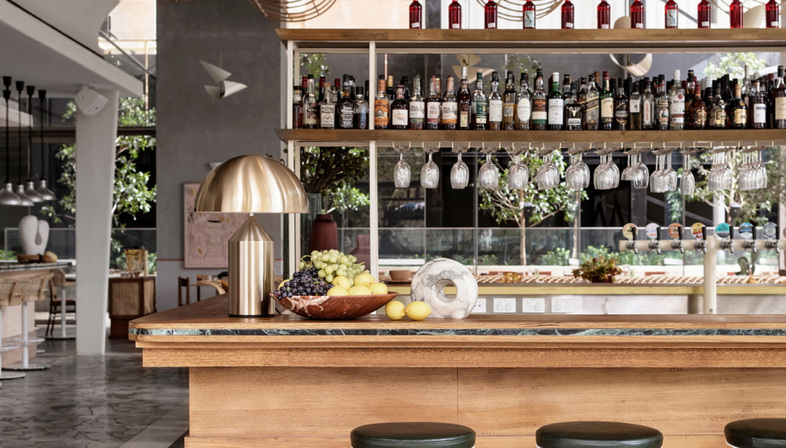 Sydney-based studio, Alexander &CO., with a team of 20+ creatives, stands out for its curiosity and passion for taking on diverse, multifaceted projects and the skills and experience to move with versatility through architecture, interiors, styling, visualization, furniture making, project management, and branding.
Sydney-based studio, Alexander &CO., with a team of 20+ creatives, stands out for its curiosity and passion for taking on diverse, multifaceted projects and the skills and experience to move with versatility through architecture, interiors, styling, visualization, furniture making, project management, and branding.Glorietta is one of their most recent projects, the transformation of a stark, voluminous, uninspiring glass box within a new landmark tower in Sydney, to a warm, 220-seat restaurant with a regional Italian type concept.
The venue owner had ambitious plans for Glorietta. He wanted it to be a catalyst for change, inspiring hospitality offerings into a corporate area that previously lacked any. With a warm agricultural ancestry and tone, contemporary yet classic, the client wanted Glorietta to be a “come for a drink, stay for a meal kinda place”.
The project by Alexander &CO. deconstructed the vast, open, and commercial space into separate, more intimate zones to encourage various functionalities and dining options. A key challenge precisely because the form of the area was void of any existing character. The design team responded to this shortcoming by using different materials to define each space, starting from the floor. From polished concrete around the bar and northern dining areas to timber boards in the central dining space and concrete slabs surrounding the kitchen, each variation in materials helped to distinguish the separate zones. The large scale, volume, view, and elevated floor area also became advantages to creating theatre and spatial uniqueness throughout the venue.
In support of this, the clever use of five different seating options further established each zone. These different seating options provide intimacy and choice to meet the dining and drinking of patrons while the wood-fired oven adds another touch to the authentic Italian narrative.
Sustainability also played an essential part for the client and Alexander &CO. So, inside Glorietta, beauty and environmental responsibility skillfully come together. Materials were kept to a minimum, they’re all-natural, designed for longevity, and sustainably harvested where possible. Rattan is one of the fastest renewable tropical woods available and is manufactured in low-tech non-polluting facilities. Here, a vaulted ‘cloud sky’ of woven rattan covers the majority of the ceiling, providing additional warmth and organic shape. Reclaimed hardwoods feature as bar cladding, with old stone slabs salvaged by the builder used as kitchen surround flooring. In a final, decorative flourish, a round Art Deco-inspired family table with sentimental value was inserted as a corner feature, another nod to Italy and its focus on family.
With Glorietta, the designers from Alexander &CO. once more showcase their talent at combining smart interior design practices within the venue’s surrounding context.
Christiane Bürklein
Project: Alexander &CO
Location: Sydney, Australia
Year: 2020
Images: Anson Smart










