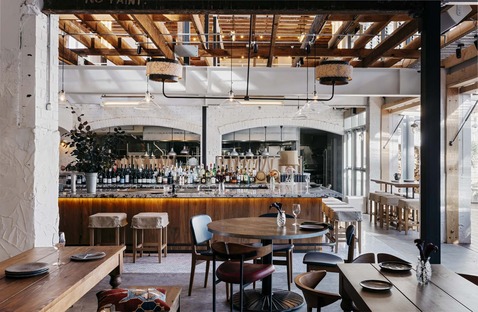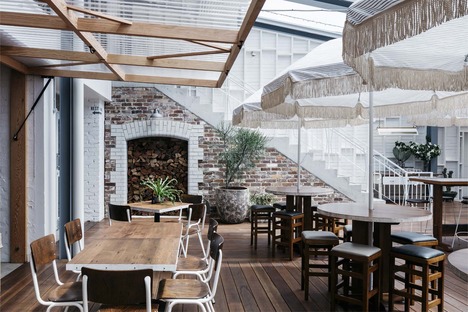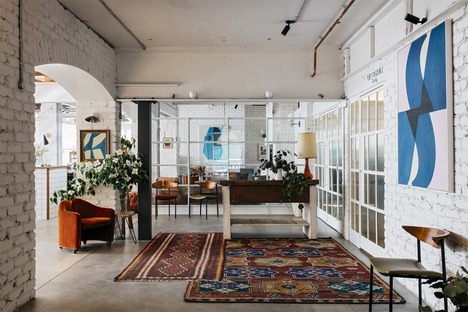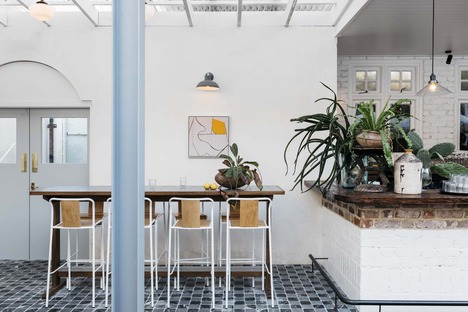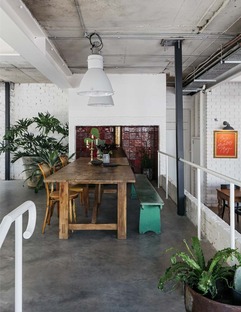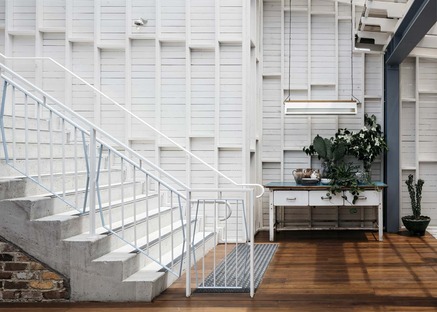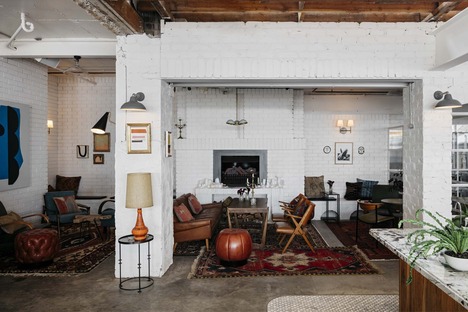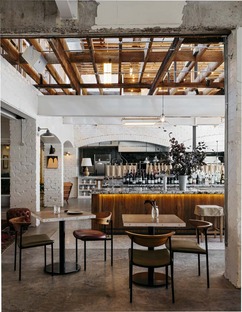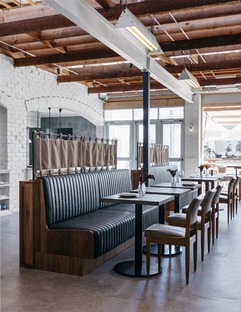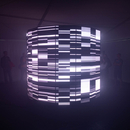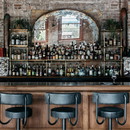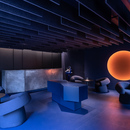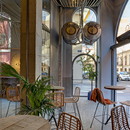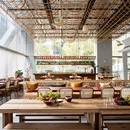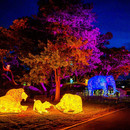19-11-2019
Park House Food Merchants, Alexander &CO
Felix Forest,
- Blog
- Design
- Park House Food Merchants, Alexander &CO
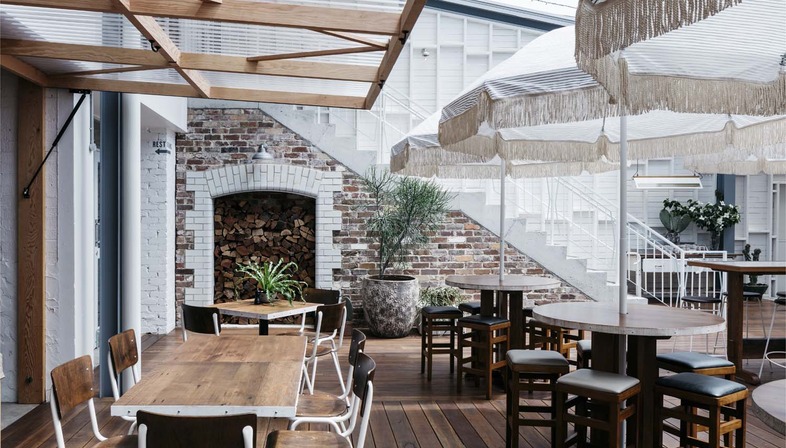 The Park House Food Merchants is a 200-seat restaurant inside the new Park House hotel that has risen from the ruins of the old Mona Vale Hotel, in the heart of the Northern Beaches, a coastal district to the north of Sydney. The venue itself is part of a project for the adaptive repurposing of this old, abandoned hotel structure as an all-new multipurpose and social space, dramatically reimagined to match the neighbourhood’s exciting evolution.
The Park House Food Merchants is a 200-seat restaurant inside the new Park House hotel that has risen from the ruins of the old Mona Vale Hotel, in the heart of the Northern Beaches, a coastal district to the north of Sydney. The venue itself is part of a project for the adaptive repurposing of this old, abandoned hotel structure as an all-new multipurpose and social space, dramatically reimagined to match the neighbourhood’s exciting evolution.In their project for the restaurant, the Australian multidisciplinary studio, Alexander &CO first studied what was already there and worked with that, incorporating some of its elements to craft a new, exciting experience. To create the Park House Food Merchants, the team from Alexander &CO stripped back the whole structure to leave just an empty shell.
Conceiving the new restaurant as a loft-style artist’s warehouse, Alexander &CO retained the bare bones of the old motel from the 1970s and brought it into the present with a kind of retro feel, to meet the needs of contemporary clients. The result has ended up being halfway between Donald Judd and Scandinavian modernism, with industrial-style, carefully curated interiors, making the venue an expressive and artistic insertion into the dilapidated shell of the old hotel. Part art gallery, part loft, all motel charm.
The creatives from Alexander &CO worked with the original elements, exploring various forms of brickwork in the interiors, playing out on whitewashed walls and archways. They coupled this with an array of specific lighting, furnishing and artwork, and augmented and exposed the existing steel and timber structure to create a double-height volume both indoors and out. The double-storey outdoor courtyard is under a retractable roof so it can be used year-round.
The indoor restaurant has a number of different dining rooms and has been constructed around an exposed central kitchen, also featuring recycled brick archways. Another highlight is the internal dining height bar with retro granite that plays a centrepiece while Art Deco detailing to an internal brick fireplace creates niches and nooks for lounge room dining. Much of the venue is filled with reclaimed and repurposed light fittings and furniture, giving it a real lived-in, friendly feel.
Alexander &CO adopted a “lo-fi” and “no-waste” approach in their project for the Park House Food Merchants. This requires careful design and management of the spaces where you won’t see all the latest floor and wall coverings but you will see all the base materials - bricks, wood and steel - exposed. Nothing that cannot be easily reused in the future to give the venue a new fit-out with a view to the overall sustainability of this intervention that is part of a broader project to reintroduce the community to the district and revive Mona Vale and the Northern Beaches.
Christiane Bürklein
Project: Alexander &CO - https://alexanderand.co/
Location: Northern Beaches, Sydney, Australia
Year: 2017
Images: Felix Forest










