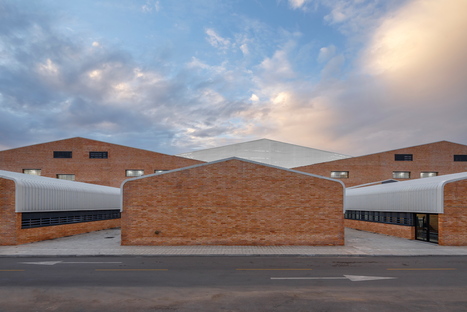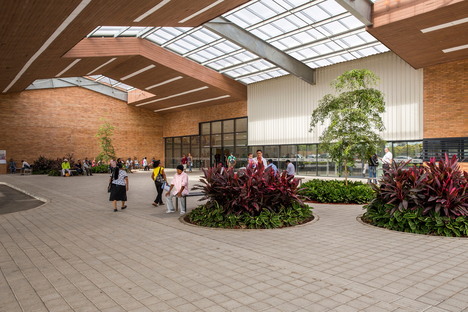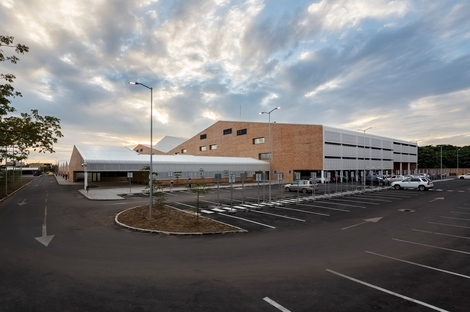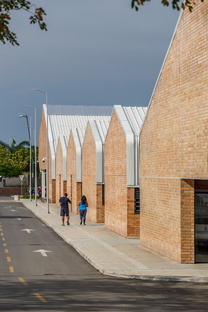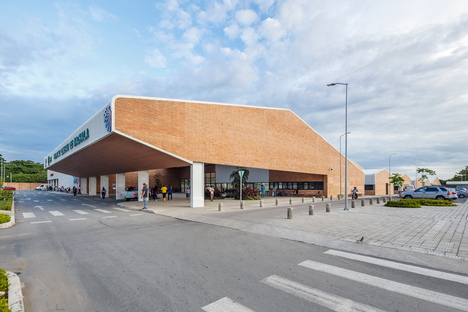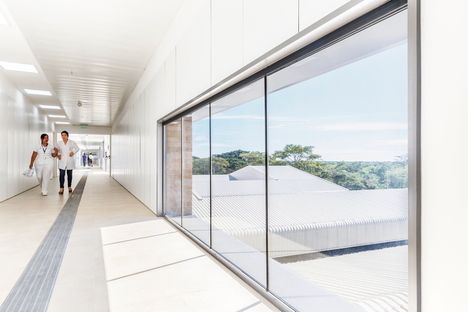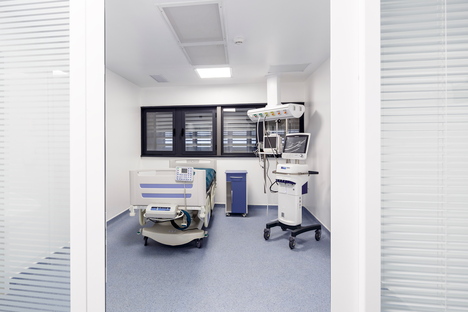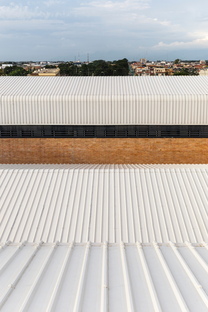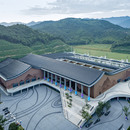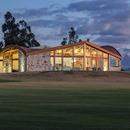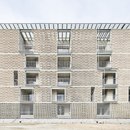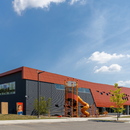09-04-2019
PMMT has completed Machala Hospital, a fluid hospital
PMMT Forward Thinking Healthcare Achitecture,
Machala, Ecuador,
- Blog
- Materials
- PMMT has completed Machala Hospital, a fluid hospital
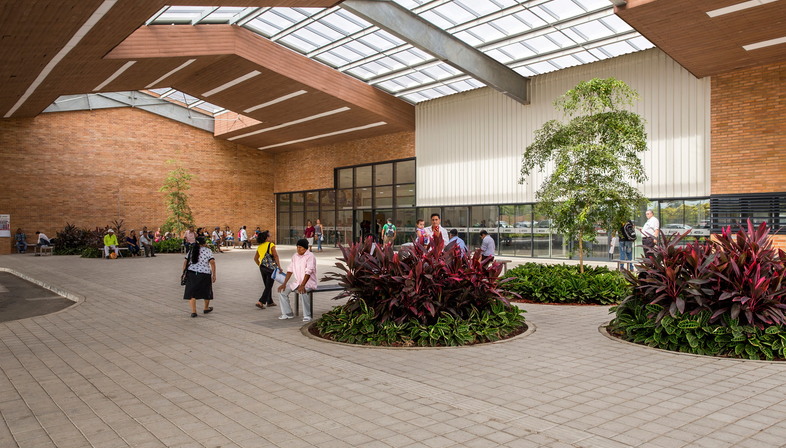 Spanish architectural firm PMMT has built the Machala Hospital in Ecuador. This is a new type of building for health care, designed to be flexible and adaptable. In other words, a fluid hospital.
Spanish architectural firm PMMT has built the Machala Hospital in Ecuador. This is a new type of building for health care, designed to be flexible and adaptable. In other words, a fluid hospital.The PMMT architectural firm, founded in Barcelona by architects Maximià Torruella and Patricio Martínez is a qualified team of professionals with over 25 years of proven experience in health and social-health architecture, as well as in business, education and barrier-free construction. An important portfolio enriched by the new hospital in Machala, Ecuador, with an area of 23,800 m2, designed to provide a service to its 300,000 inhabitants and to replace the existing one, which is now inadequate.
This is a hospital centre that is the result of a complete analysis of the metrics and parameters of various hospitals, highly complex health facilities, and serves to significantly reduce the time of design, construction, commissioning and therefore also the costs of construction itself. Of course, with all the necessary services, tailored to each customer. The typology offered by PMMT is based on the vast experience accumulated by the firm based in Barcelona and Madrid, is called "fluid hospital" precisely because of the fact that it offers highly flexible facilities.
For Machala, PMMT's proposal starts from the repetition of a large container that is articulated in the sequential insertion of courtyards, in the separation of the circuits (sanitary/patient) and in the differentiation of the entrances to the various departments whose connections develops through well studied paths within to encourage future changes.
The architecture is reminiscent of the urban context, both in terms of the materials used, i.e. the exposed brick outside, and in terms of the shapes of the adjacent neighbourhoods. While on the one hand PMMT offers a functional container that can easily be adapted to new and changed needs, on the other hand it tries to take root in the social context to communicate through aesthetic choices the closeness to the people to whom the hospital is addressed, the city of Machala and the province of El Oro.
The complex of various prism-shaped volumes is lightened by the large inner courtyards, which create bright, open spaces, while on the street the facades are closed. The construction has been realized with a modular system that uses a single basic module of 7x7m. From a functional point of view, the building is also modular according to the level of accessibility of the various services, with a bottom-up organization of public areas and those with restricted access. The areas are connected perpendicularly by wide corridors that serve as covered roads.
PMMT's Machala Hospital is the first fluid hospital to be built and completed and demonstrates the success of this parametric model of hospital architecture that has achieved its primary objective of being designed, built and opened in less than a year. There are currently two other examples of this new typological model, in Ecuador and Bolivia, and work is underway on three other projects in Bolivia and Angola to bring health care to peripheral and less served areas without sacrificing the beauty of the architecture and dialogue with the context in which they arise.
Christiane Bürklein
Project:
Patricio Martínez, Maximià Torruella and Alex Herráez
PMMT Forward Thinking Healthcare Achitecture - http://www.pmmtarq.com
PMMT Forward Thinking Healthcare Achitecture - http://www.pmmtarq.com
Year: 2019
Images: BicubiK










