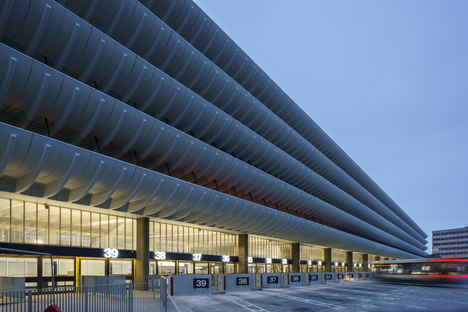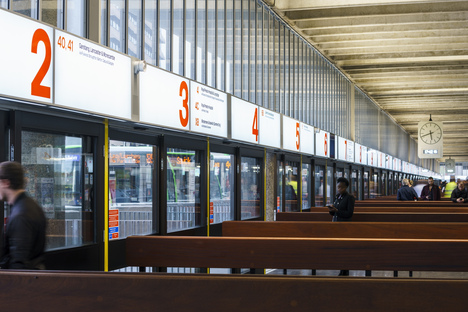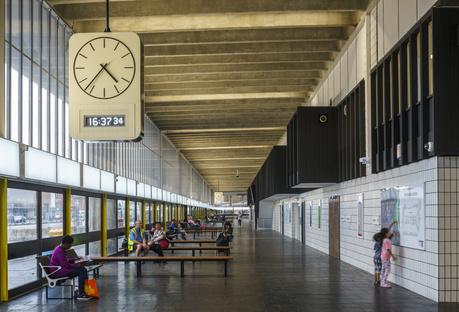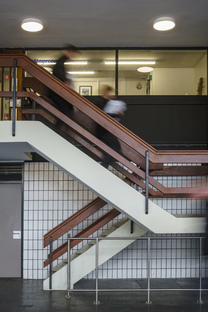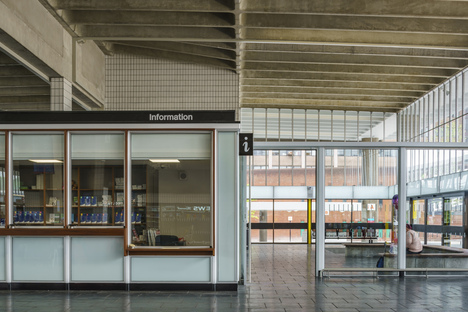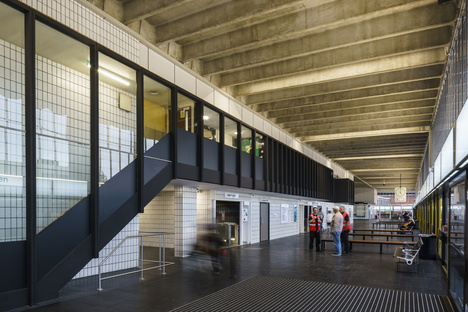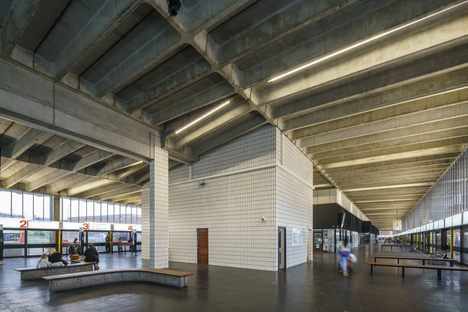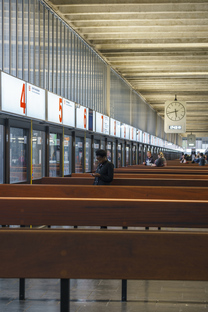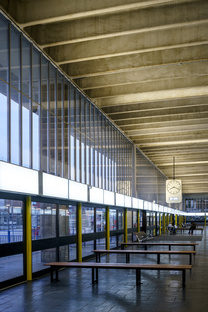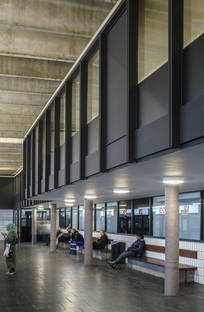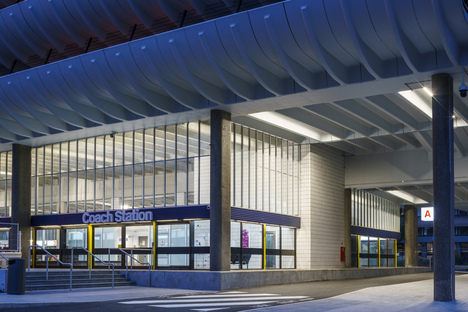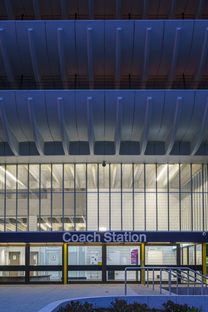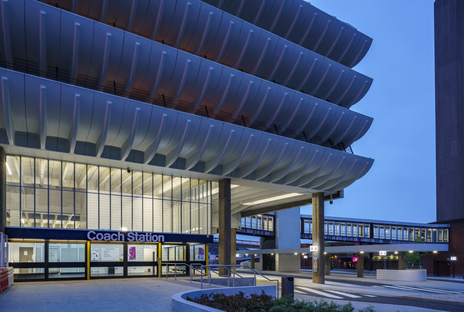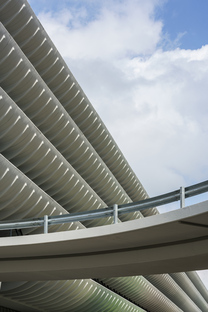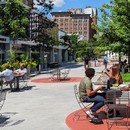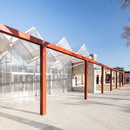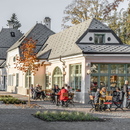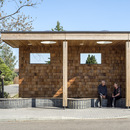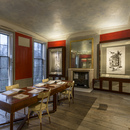25-02-2019
Refurbished Brutalist heritage: Preston Bus Station
Preston, UK,
- Blog
- Materials
- Refurbished Brutalist heritage: Preston Bus Station
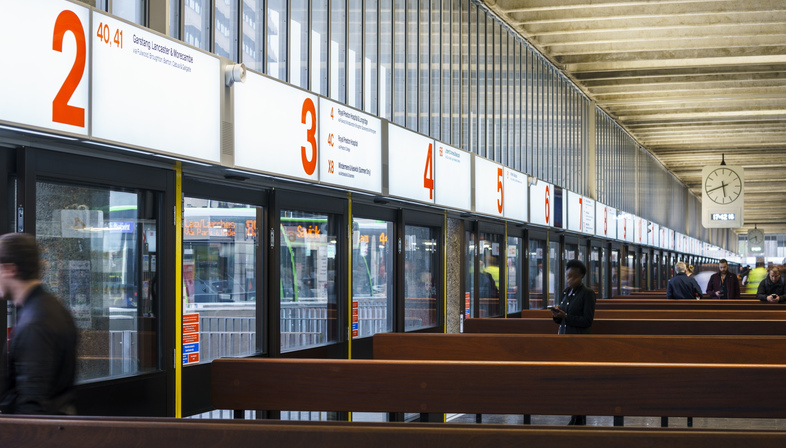 John Puttick Associates has completed the refurbishment of Preston Bus Station, a celebrated listed Brutalist building completed in 1969. The Station is owned by Lancashire City Council who appointed John Puttick Associates in 2015 to refurbish and extend the building as the result of an architectural competition organised by the Royal Institute of British Architects.
John Puttick Associates has completed the refurbishment of Preston Bus Station, a celebrated listed Brutalist building completed in 1969. The Station is owned by Lancashire City Council who appointed John Puttick Associates in 2015 to refurbish and extend the building as the result of an architectural competition organised by the Royal Institute of British Architects. Preservation of the architectural heritage from the middle of the last century is a very hot topic right now: take, for example, the various campaigns we have followed, including the Birmingham Library and the Robin Hood Gardens or in Italy, Le Vele (the sails) in Scampia, Naples, just to name a few.
In Preston, Lancashire, UK, the Lancashire City Council, owner of the Preston Bus Station - completed in 1969 to the designs of the architecture company Building Design Partnership and the engineering firm Ove Arup - appointed John Puttick Associates to refurbish and extend the 190-metre building as the result of an architectural competition organised by the Royal Institute of British Architects. An important decision because not only did it ensure that the existing construction continue to be used for what it was built, making it a sustainable option in itself, it also brought this “Brutalist landmark building” back to all its original glory, tweaking it to meet the needs of contemporary travellers.
John Puttick Associates - the winner of that competition - was founded in 2014, and has refurbished Preston Bus Station, which still remains the UK’s largest facility of its kind.
Wherever possible, the architects made the most of many of the original materials and fittings. These included the black rubber flooring by Pirelli, the curved benches and the original clocks, all in good condition and carefully restored. The architects made Iroko benches using the bus gate dividers left over as part of the reorganisation of the space. They also used the same timber for the information point reception desk, bringing tactile warmth to areas frequently touched.
New elements added to improve the user experience are in keeping with the spirit of the 1960s design, such as the signage, designed in orange and black colours that reflect the ones first used at the station, and also reintroducing the British Rail type face which was originally used throughout the station. All the timber panel work in the building has been returned to its original dark grey. The surface mounted lights have been replaced, reinstating the original discreet up-lighting. Larger interventions – such as the new information and administrative area – have been detailed in the utilitarian spirit of the original building, while clearly being of the present.
The exterior of the building has had some changes in addition to required maintenance works, including replacement of the hall glazing and the introduction of automated doors. The long facade is enlivened internally by a continuous back-lit horizontal band, which has now been bought back to life, and by three-dimensional external signage, again in keeping with the 1960s design.
John Puttick Associates worked very closely with Twentieth Century Society to decide what approach to take in restoring the historically significant features of the Preston Bus Station. The overarching objective was to ensure that the Bus Station would be robust enough to service 10,000 departures per week whilst creating an uplifting experience for passengers and preserving the important landmark status of the building in the urban context. The rearrangement also makes for a friendlier approach to the station, by creating a new pedestrian area, and the project will be completed at the end of this year with the adjacent new build 2600 square metre Youth Zone building, also by John Puttick Associates.
Christiane Bürklein
Project: John Puttick Associates
Location: Preston, Lancashire UK
Year: 2018
Images: Garreth Gardner










