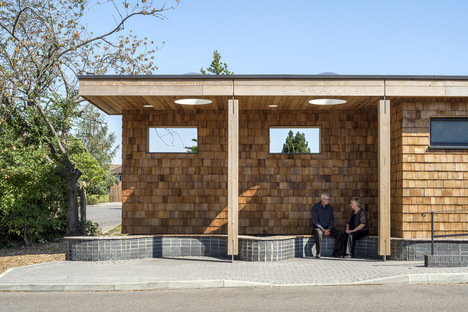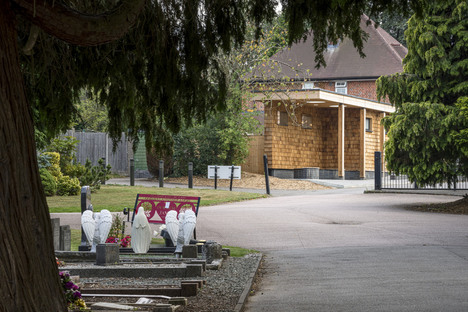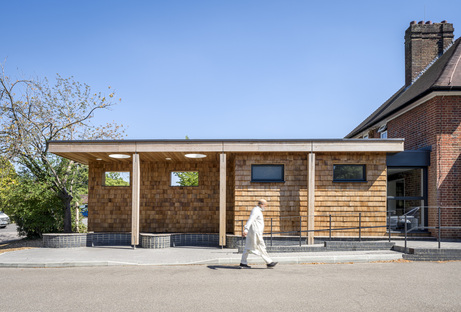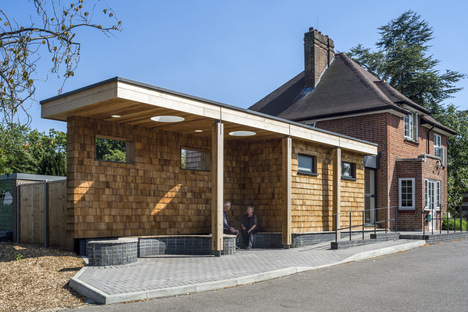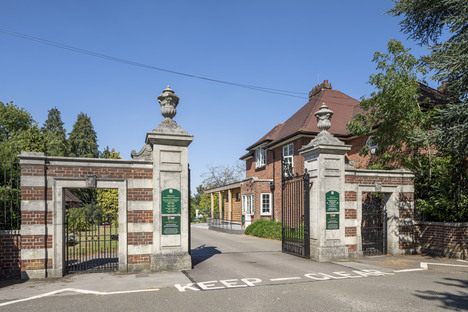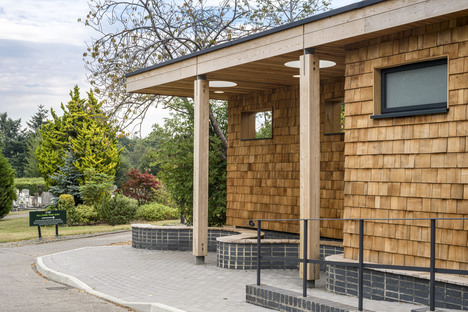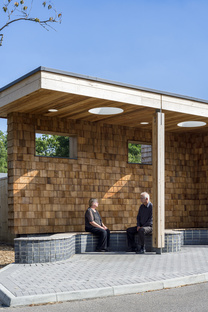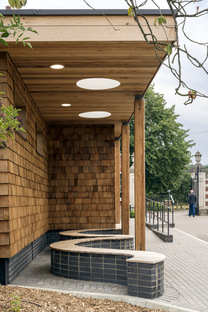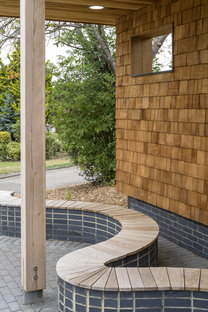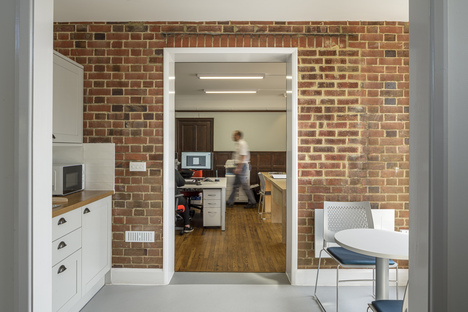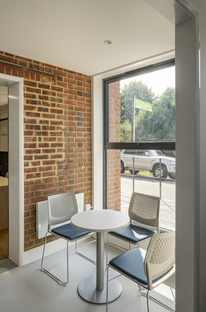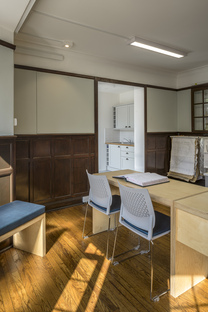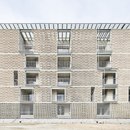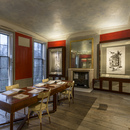02-11-2020
John Puttick Associates, architecture and rituals
Watford, UK,
- Blog
- Materials
- John Puttick Associates, architecture and rituals
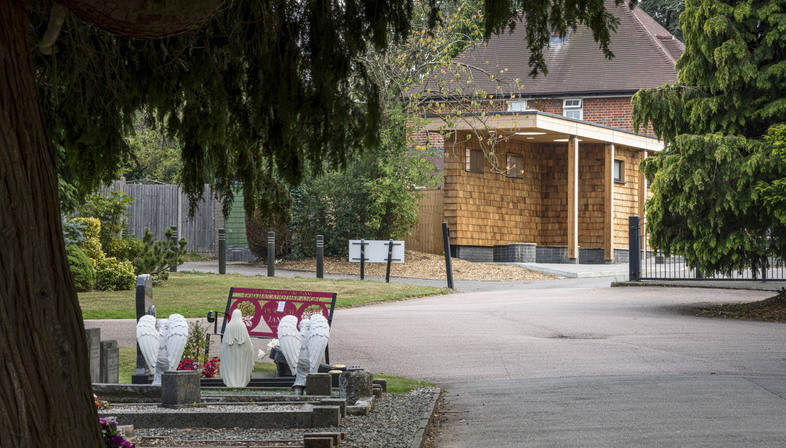 Watford is a town in Hertfordshire about 30 km northwest of the city of London. The North Watford Cemetery was opened in 1931, and its grounds laid out to lawn areas with flower beds and shrubs cover 14 hectares of land surrounded by established woodlands that were previously part of Stanborough Park.
Watford is a town in Hertfordshire about 30 km northwest of the city of London. The North Watford Cemetery was opened in 1931, and its grounds laid out to lawn areas with flower beds and shrubs cover 14 hectares of land surrounded by established woodlands that were previously part of Stanborough Park.This beautifully landscaped backdrop sets the scene for the latest architectural project by John Puttick Associates, known to our readers for their extension of the bus station in Preston, a heritage-listed building (link). Their attentive and empathetic approach means the architects were also able to respond to the site’s history with an elegant, yet subdued solution for the new “Mourners’ Shelter”, where people can gather before attending a burial.
The new building can receive up to twenty mourners and is adjacent to a 1930s Cemetery Lodge designed by architect William Grace. Here, the structure created by John Puttick Associates acts as a kind of transition area between the architecture of the existing cemetery and the surrounding parklands. In particular, the sculptural shape of the brick and timber bench in the shelter curves gently away from the Lodge towards the informal tree-lined cemetery grounds.
This bench is protected by the cedar canopy, creating an intimate covered open-air environment that allows people to gather in small groups and remain sheltered from the weather.
The choice of natural materials, such as timber shingles for the shelter, further blends the new extension with its environs. The shingles also provide a subtle, textured feel which sits comfortably with the nature of the existing building. The shelter’s curving brick base offers a practical way to meet the ground and helps to unite the new single-storey addition with the original two-storey masonry lodge. Two round pierced windows projecting from the mourners’ shelter roof introduce natural light into the space below and have a symbolic quality of connecting the earthly with the celestial.
John Puttick Associates also refurbished the public-facing spaces of the Lodge which will continue to house the cemetery offices. The interiors now feel airy and light, juxtaposing the original features with contemporary designs, including bespoke pieces of furniture designed by the architects.
The Mourners’ Shelter has also played an important role this year in helping many of those affected by the pandemic to mark their loss and at a time when parting with loved ones has made it impossible for a final farewell at hospitals. John Puttick says, “ “In designing the shelter, we have sought to respond to the calm and pastoral quality of the surrounding landscape with a crafted sculptural form that feels dignified but also has an inherent warmth.” As a building type - and as interpreted by John Puttick Associates - the shelter is a good reminder of how architecture can support important rituals and rites of passage in life.
Christiane Bürklein
Project: John Puttick Associates
Location: Watford, UK
Year: 2020
Images: Gareth Gardner










