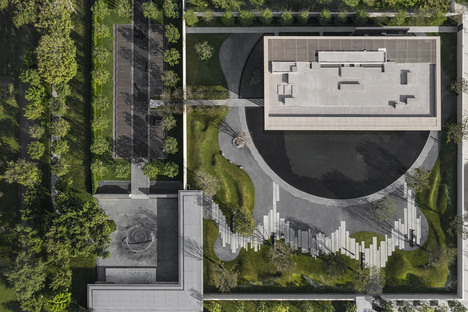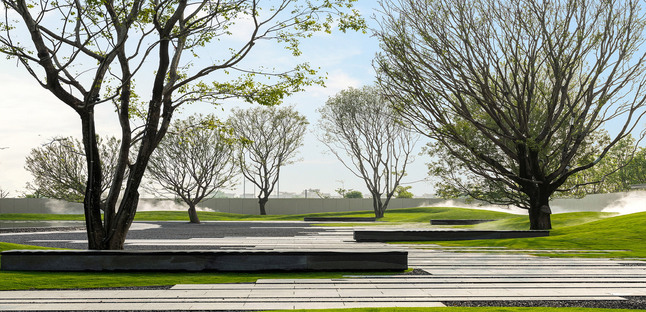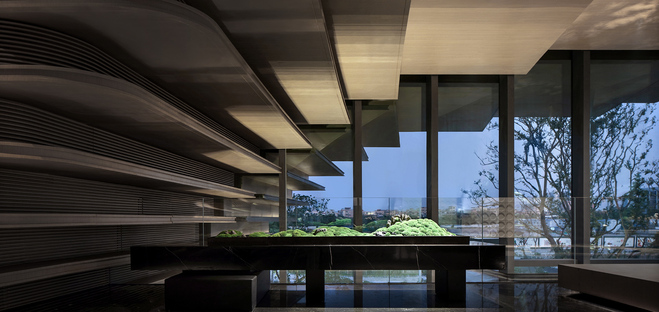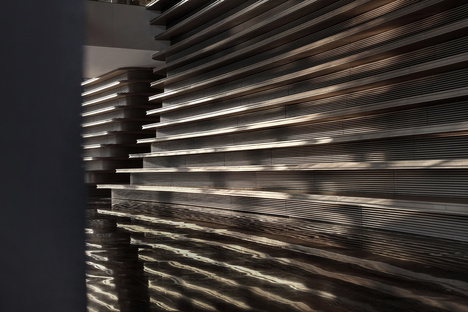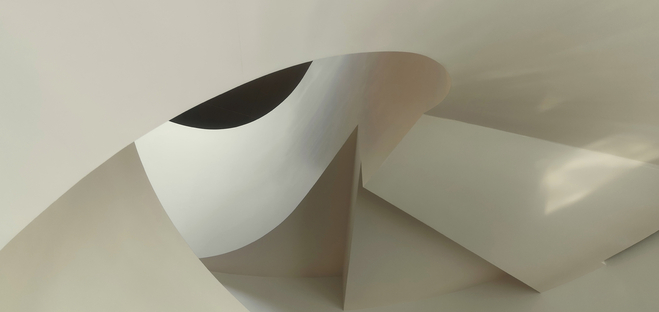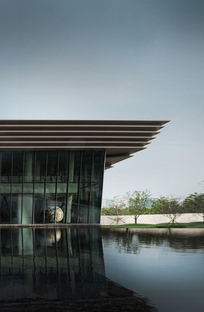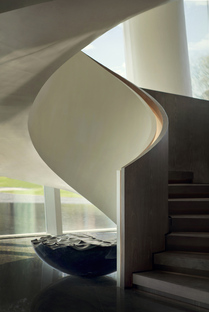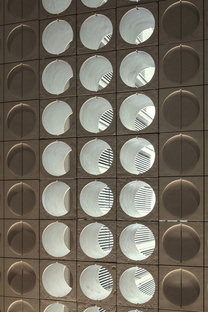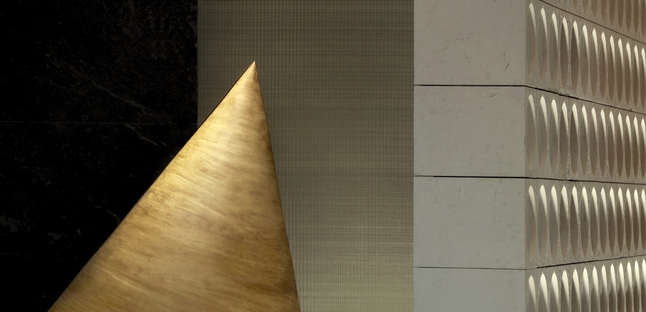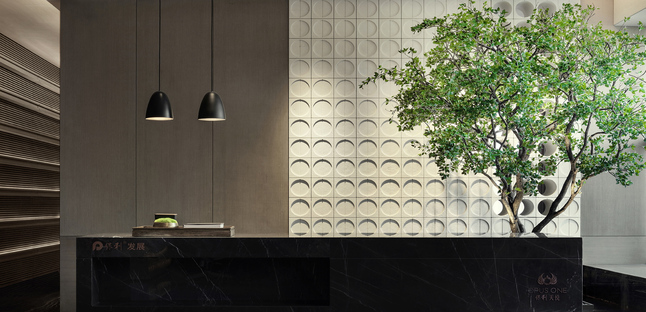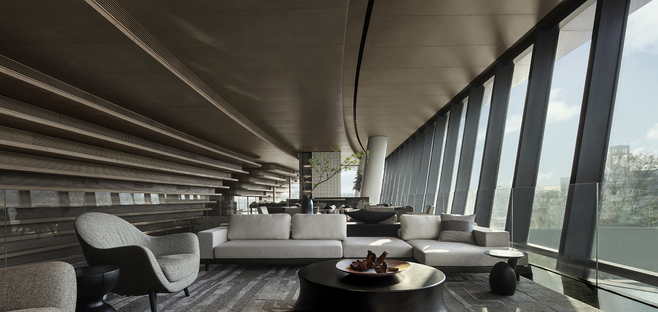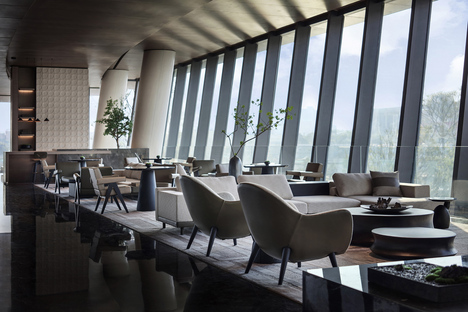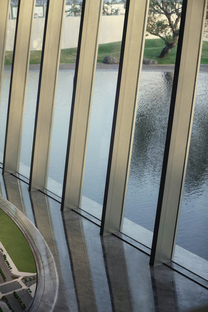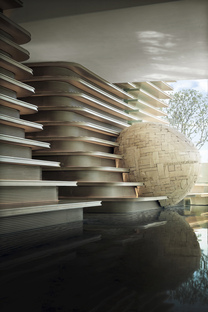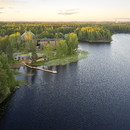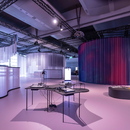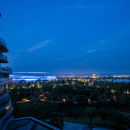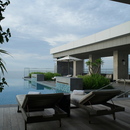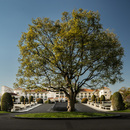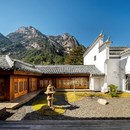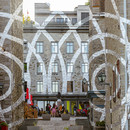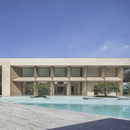- Blog
- Materials
- OPUS ONE by CCD in Foshan
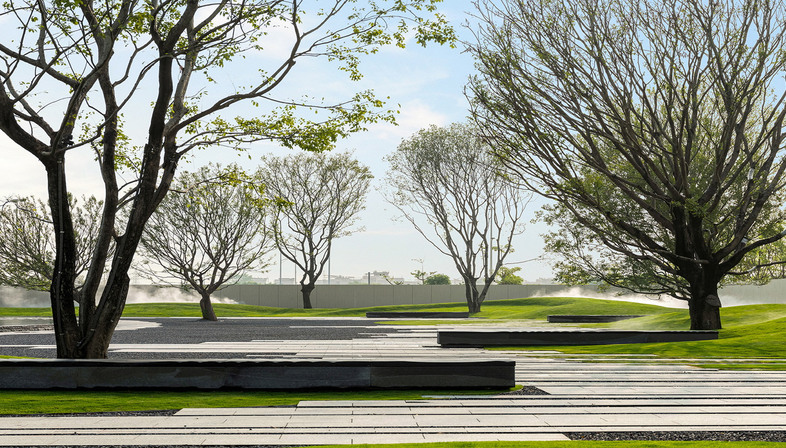 The city of Foshan has a population of more than 7 million and is part of the western side of the Pearl River Delta Economic Zone. It is only about 20 km from the metropolis of Guangdong, Guangzhou, and is one of the nine cities in the Guangdong-Hong Kong-Macau Greater Bay Area. This is such a densely populated area that any contact with nature is a real luxury for people.
The city of Foshan has a population of more than 7 million and is part of the western side of the Pearl River Delta Economic Zone. It is only about 20 km from the metropolis of Guangdong, Guangzhou, and is one of the nine cities in the Guangdong-Hong Kong-Macau Greater Bay Area. This is such a densely populated area that any contact with nature is a real luxury for people.The new OPUS ONE complex is located near the manmade Qiandeng Lake, a privileged position because it connects with water. This was an important factor in the approach of the design team from CCD/Cheng Chung Design, who leveraged this natural element to create a building that acts as the cultural centre of the new housing complex, which will be used to host concerts, art workshops, installations and large-scale exhibitions, just to name some. It is an inclusive art pavilion that will bring new art and cultural experiences to the prime spot in the lake area.
The actual architecture of the pavilion designed by CCD welcomes visitors with a large reception desk and originates from the Chinese philosophy around “origin”. So a floating sphere features at the entrance, referencing traditional local joinery and characterized by a mortise-and-tenon joint system, without the need for even one nail.
This is the start of the spatial narrative where the architecture, the landscape and the interior design are integrated consistently and clearly in a continuous connection between interiors and exteriors. The dramatic environment is enlivened by simple, sleek lines to create a community pavilion delivering privileged views of the landscape alongside an experience for the senses based on the skilful use of different materials by the designers.
The two floors of the building are connected by an iconic spiral staircase on the side of the main entrance hall, which doubles as an “urban living room”. Its geometric layout is dynamic and freeform, with walls clad in multiple layers of local wood to create bookshelf-like nooks where visitors can take a rest and read in peace and quiet.
Lots of round openings carved out of the wall on the second floor, allow natural light to filter in. And like a drop of water, the nearby wooden art installation symbolizes the infinite vitality of the space.
The communal areas on both floors are open to the outdoors, extending the relationship between the building and the courtyard. For the CCD designers, it was vital to craft both a visual and a material continuity to blend the first-floor foyer with the water-feature courtyard outside. When you look at the building from afar, it seems as if it is floating above the water, adding further emphasis to the relationship between architecture and nature. This relationship is also continued in the landscaping design by L&A Design, intended to create the perfect place to get away from the daily hustle and bustle and just enjoy a relaxed, peaceful environment. The real luxury in our metropolises!
Christiane Bürklein
Interior Design: CCD / Cheng Chung Design (HK) (www.ccd.com.hk)
Landscape: L&A Design
Location: Foshan, China
Area: 1,950 m2
Year: 2019
Photo Credit: CCD / Cheng Chung Design (HK)










