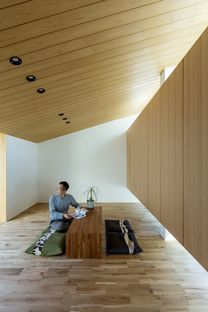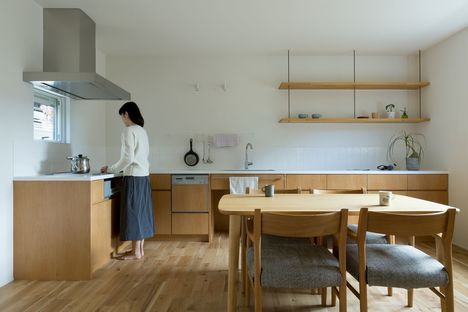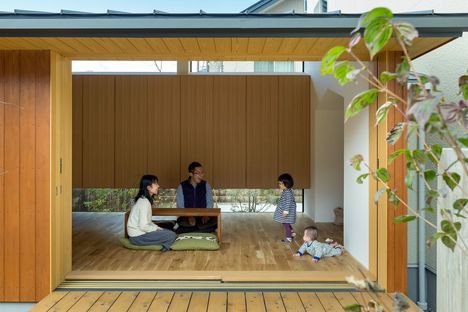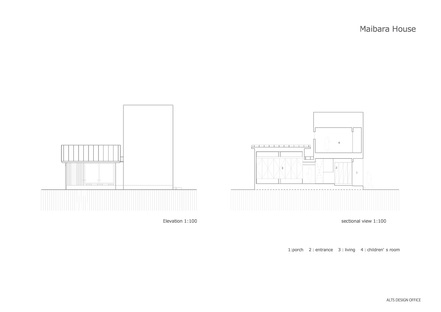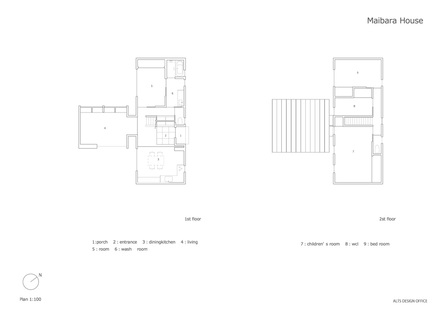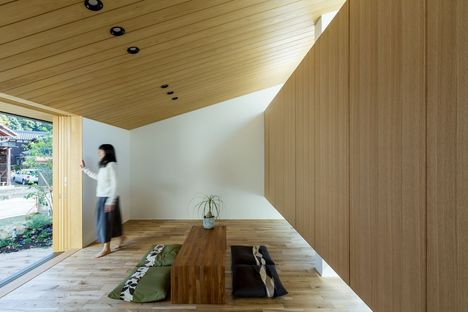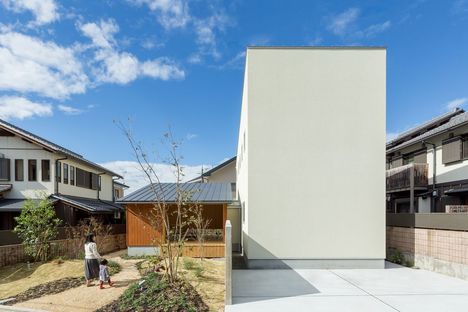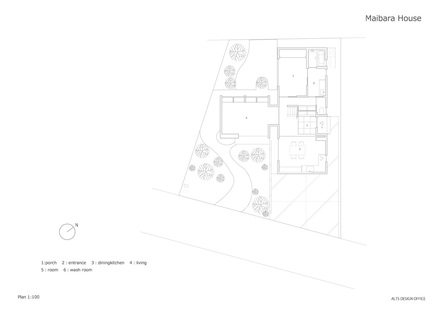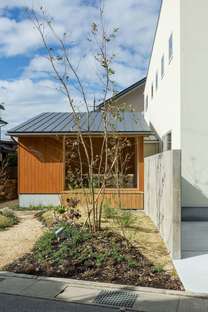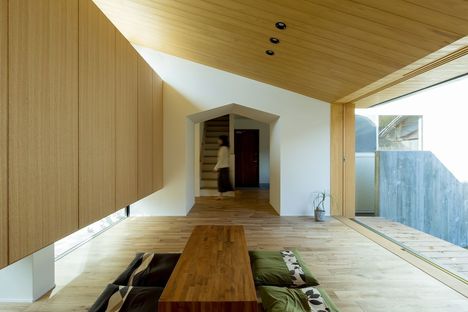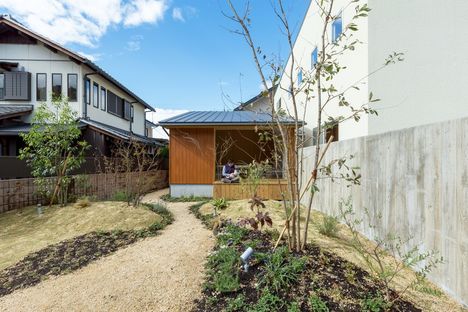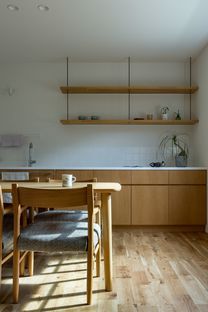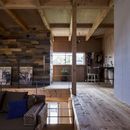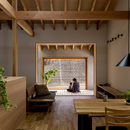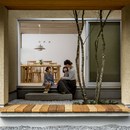- Blog
- Materials
- Maibara House by ALTS DESIGN OFFICE
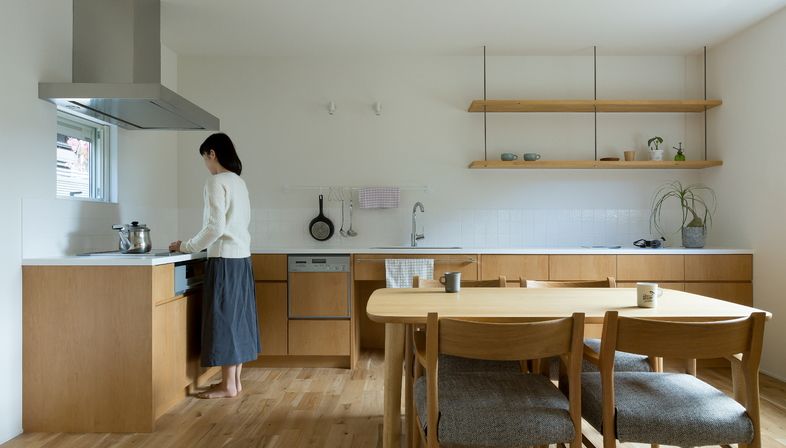 Japanese architecture firm ALTS DESIGN OFFICE has completed a new, single-family home - Maibara House. The project responds to some of the problems of family life, namely connected to communal living and the desire for privacy.
Japanese architecture firm ALTS DESIGN OFFICE has completed a new, single-family home - Maibara House. The project responds to some of the problems of family life, namely connected to communal living and the desire for privacy.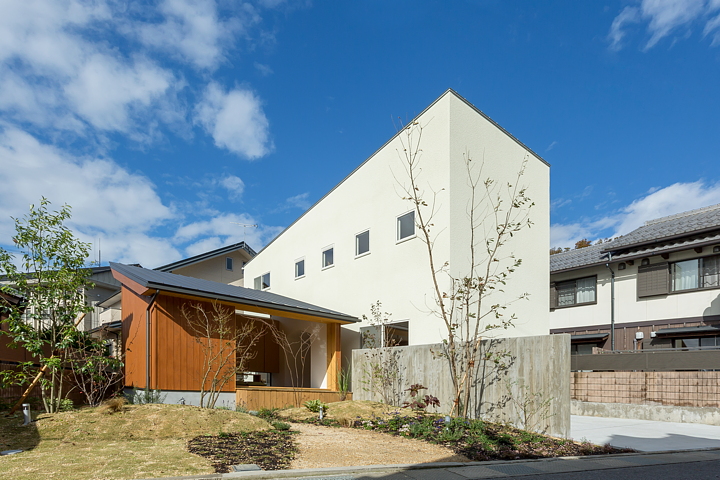
One house, two volumes, lots of solutions for a serene family life. This basically sums up the project by ALTS DESIGN OFFICE for a family in Shiga, a Japanese city with more than one million inhabitants on the island of Honsu.

In actual fact, Maibara House is a stylish, clear response to the client's brief. In addition to the standard functions, this couple with two small children wanted a common space that would not invade the peace and quiet of the private rooms.
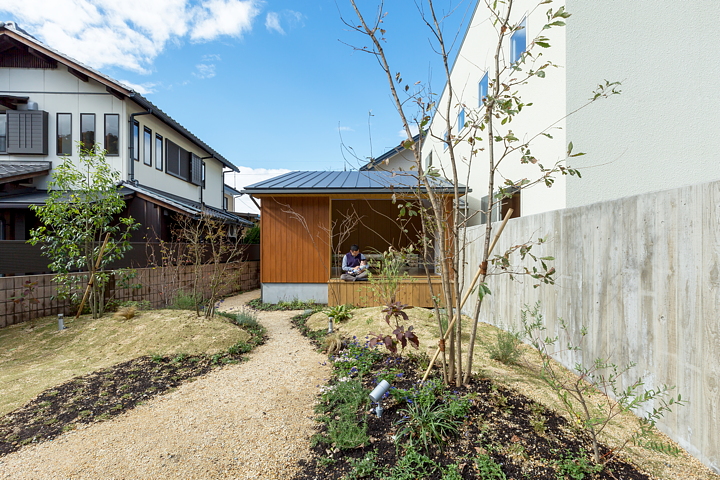

So architects Sumiou and Yoshitaka from ALTS DESIGN OFFICE delivered two volumes. The main building is a white, solitary monolith with an almost introverted appearance on the street front and small windows along the side; the architects then added a kind of pavilion with a more traditional wooden aesthetic alongside it.
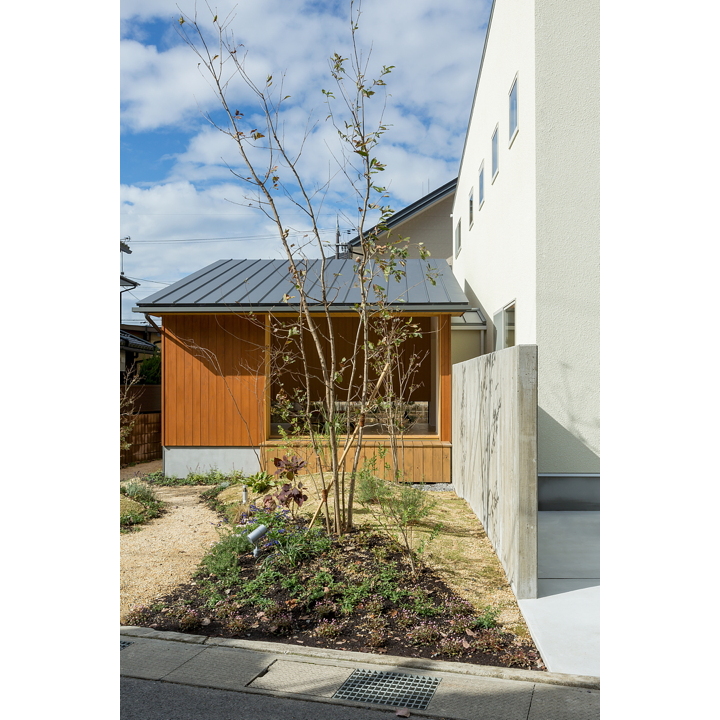
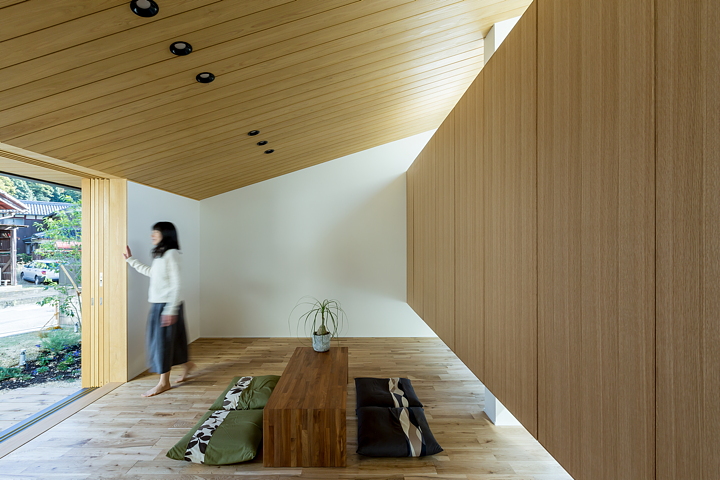
This volume has two large sliding doors reaching out to the small garden, and it can be entered directly from the private monolith along a short hallway, since this is the communal area of the house. A place where friends and family can hang out together. Whereas, the kitchen, bedrooms and bathrooms are all located on the two floors of the main building.
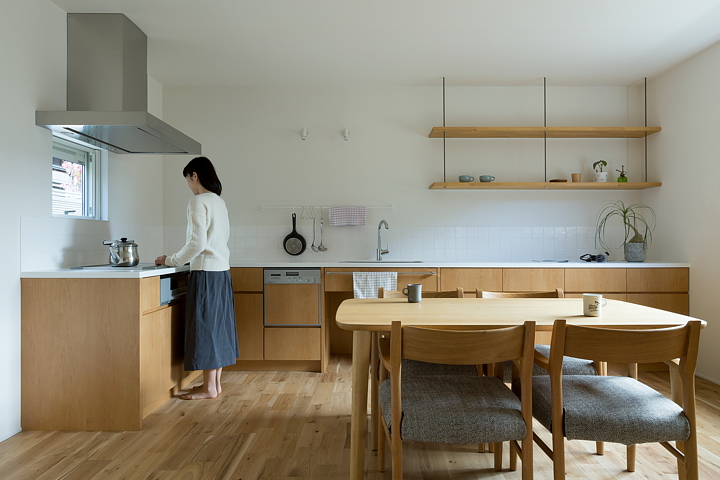
This way Maibara House meets the client's brief by clearly separating the spaces - physically and aesthetically. The dominating material - like all the previous projects by ALTS DESIGN OFFICE - is wood, which, apart from being a renewable resource, also gives the building a distinct sense of friendliness and protection.
Christiane Bürklein
Project: ALTS DESIGN OFFICE,
(Sumiou Mizumoto / Yoshitaka Kuga)
Gross area: 124.20 m²
Location: Shiga/Japan
Year: 2015
Photographer: Yuta Yamada
Other projects by ALTS DESIGN OFFICE on Livegreenblog: Kusatsu House, Ishibe House










