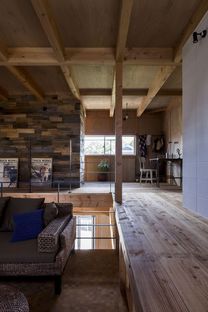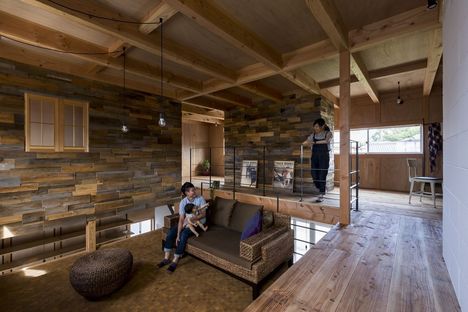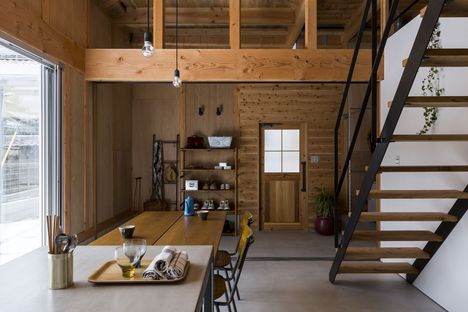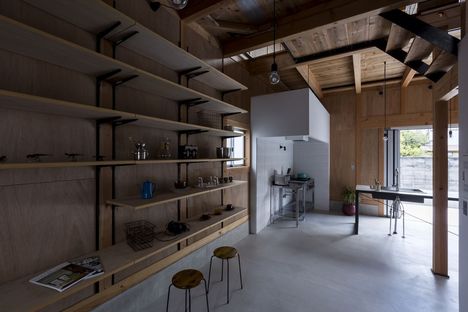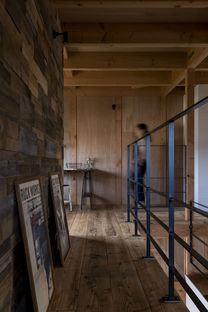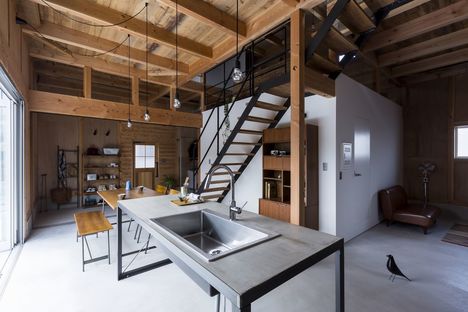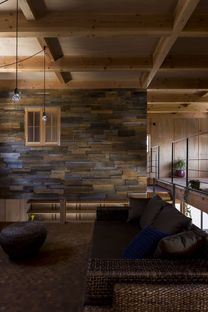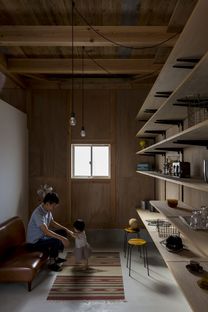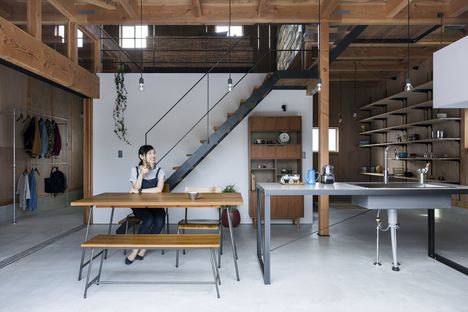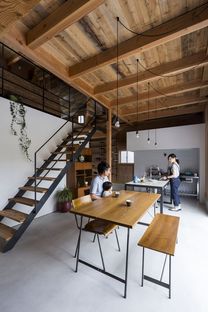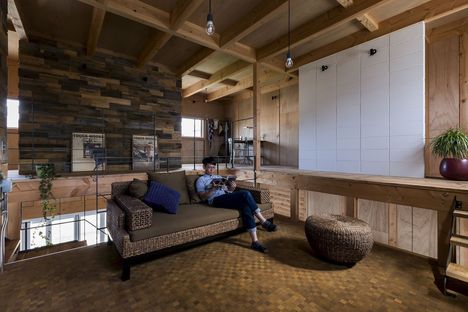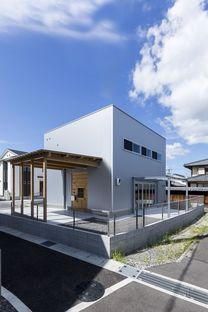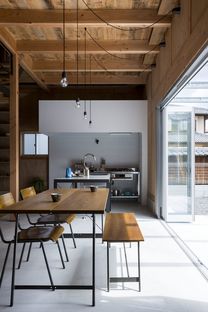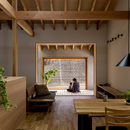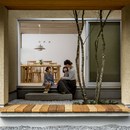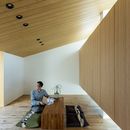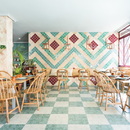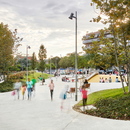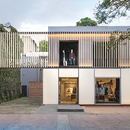- Blog
- Sustainable Architecture
- Ishibe House by ALTS DESIGN OFFICE
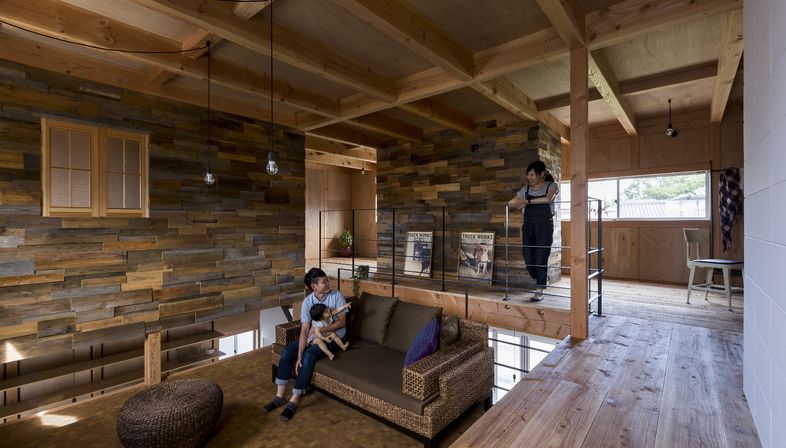 Ishibe House is the latest project by Japanese architecture firm, ALTS DESIGN OFFICE. A house in the prefecture of Shiga on the island of Honshu that hides a warm, friendly heart behind its streamlined shape.
Ishibe House is the latest project by Japanese architecture firm, ALTS DESIGN OFFICE. A house in the prefecture of Shiga on the island of Honshu that hides a warm, friendly heart behind its streamlined shape.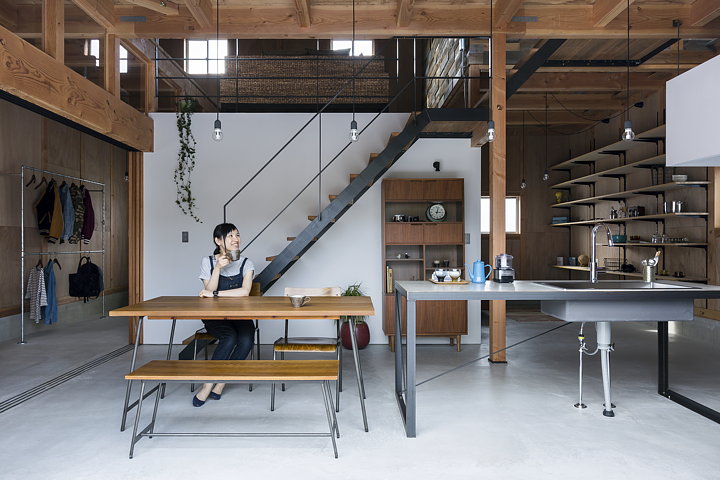
A simple, two-storey box with a small porch: from the outside, Ishibe House - the latest project by Japanese architecture firm ALTS DESIGN OFFICE (Sumiou Mizumoto and Yoshitaka Kuga) - located between a well-established residential zone and new lots in the prefecture of Shiga, has been designed as if it were a warehouse.
This was the brief of the clients, who were bent on renovating a warehouse to create their home there and give it a kind of historical patina; they abandoned that idea when they realised it would cost almost as much to refurbish the way they wanted it as it would for a new build.
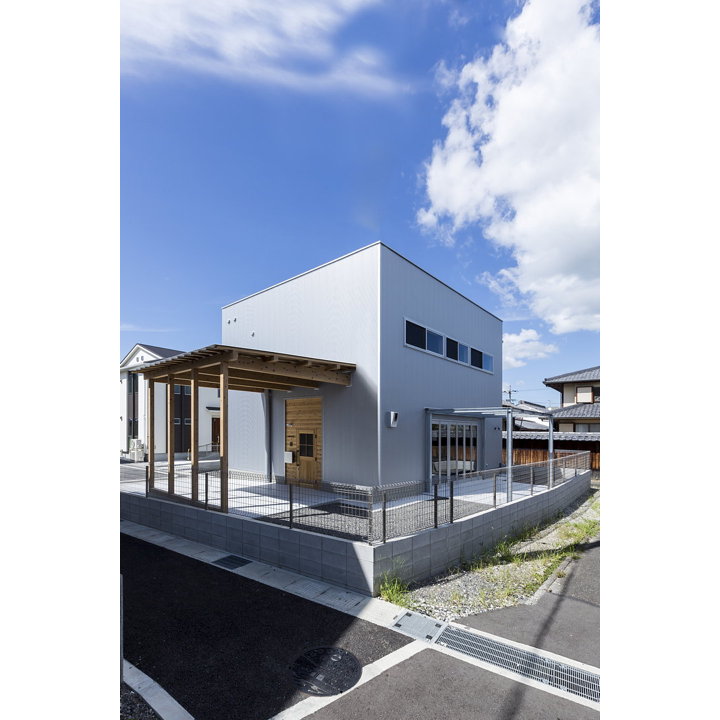
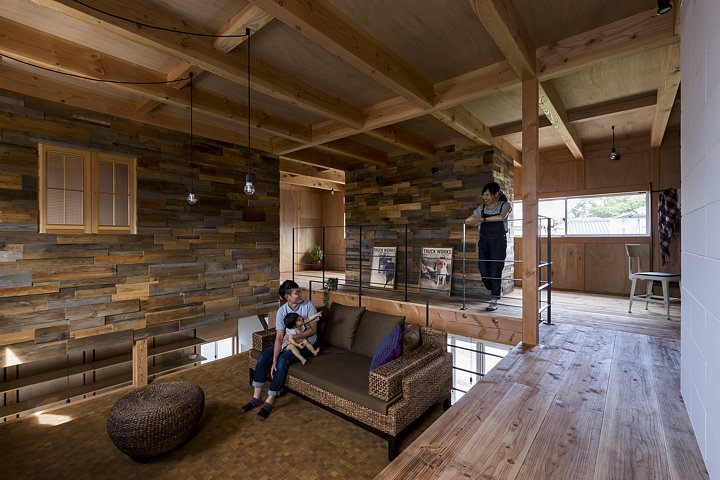
So, the architects at ALTS DESIGN OFFICE came up with a project that reflects the shape of a warehouse, but that has warm, friendly interiors designed for contemporary living.
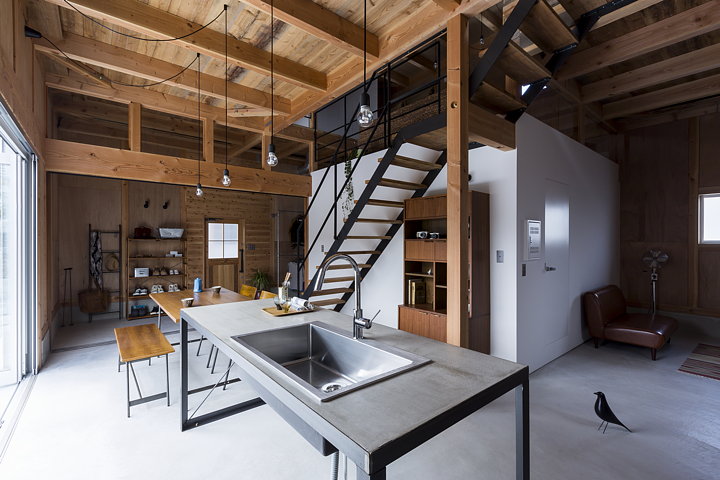
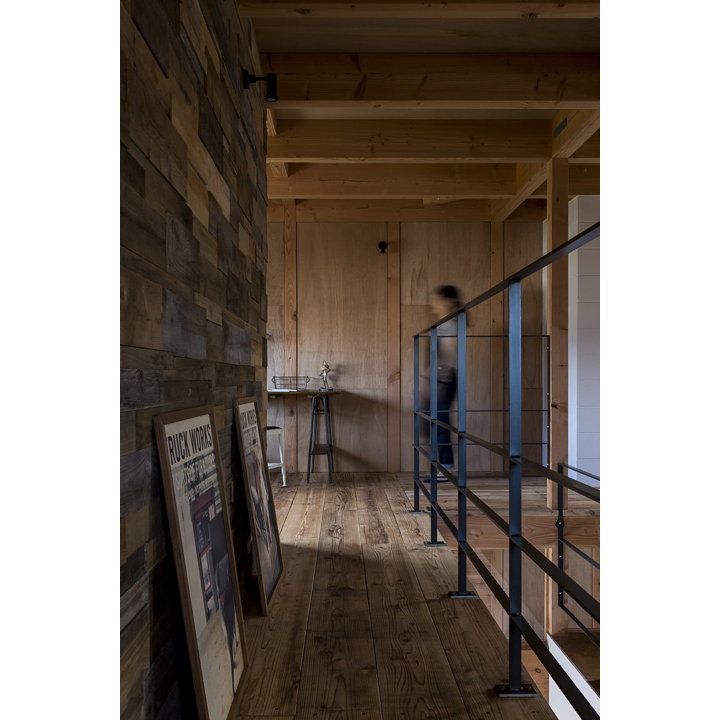
The two levels are a combination of open plan living featuring different types of wood - the stand-out material used for the interior design - around a kind of “white cube” providing privacy. The fact that Ishibe House is a new build means the occupants are guaranteed durability and energy saving, something not quite so simple to assure in the case of a repurposed building.
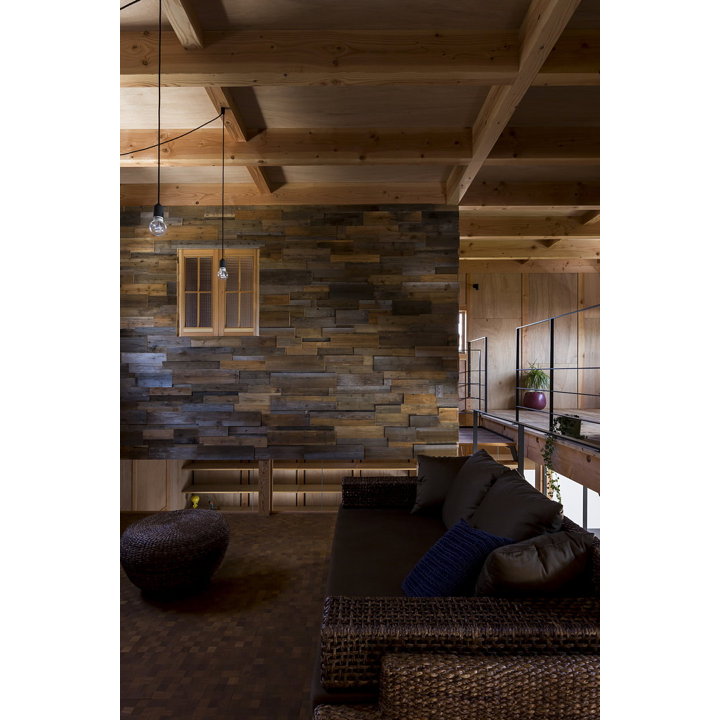
So, ALTS DESIGN OFFICE has managed to bring together the client's design requirements with a sustainable building and simple, invitingly elegant interiors, for a house that is built for people. Not only that, but even though it is new, it still gives you an idea of temporal depth.
Christiane Bürklein
Project: ALTS DESIGN OFFICE (Sumiou Mizumoto / Yoshitaka Kuga) http://alts-design.com/
Gross area: 119.24 m²
Location: Shiga/Japan
Completion: September 2015
Images: Courtesy of ALTS DESIGN OFFICE
Link: Kusatsu House










