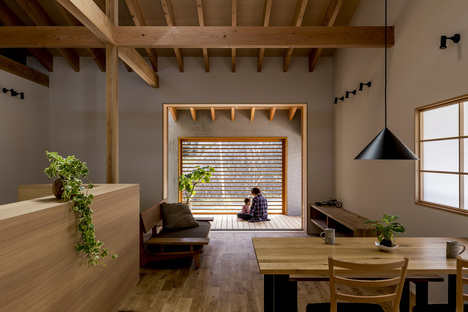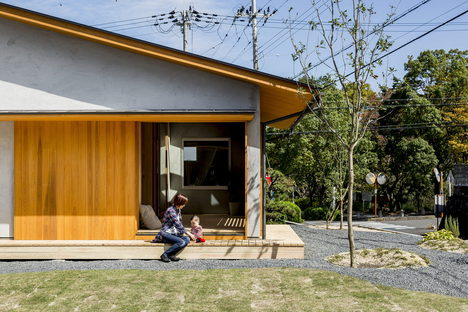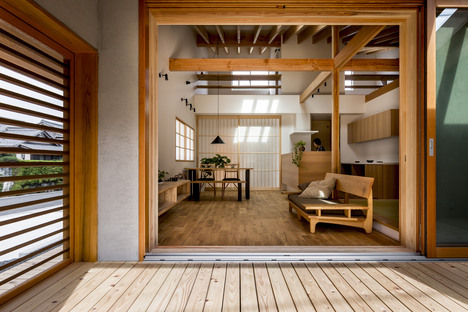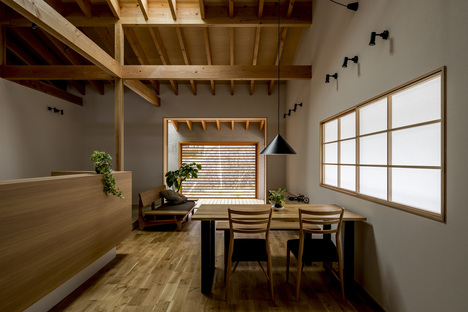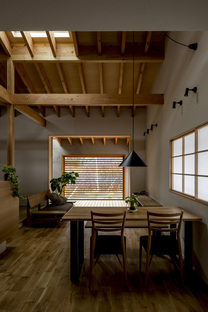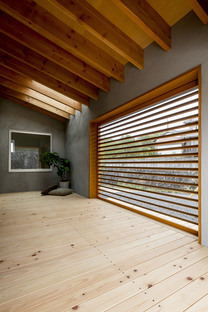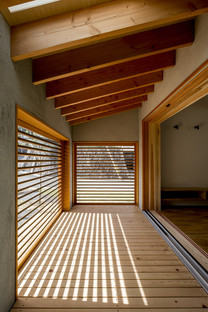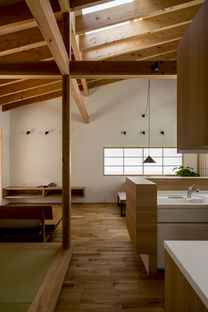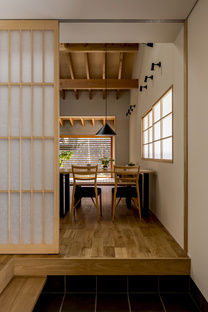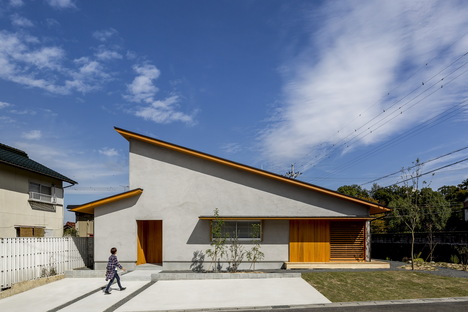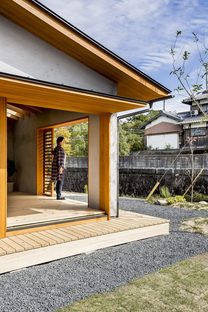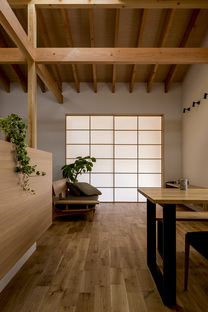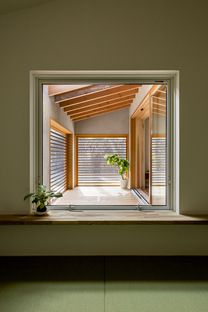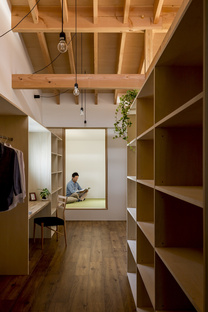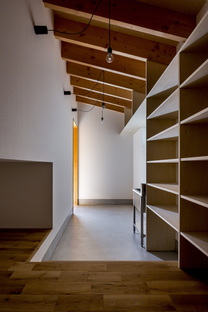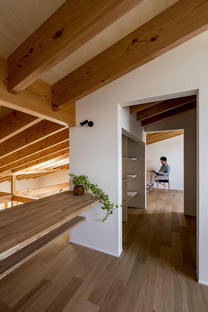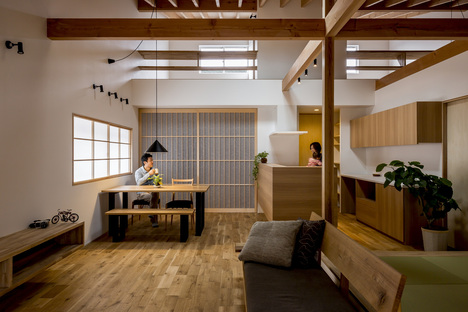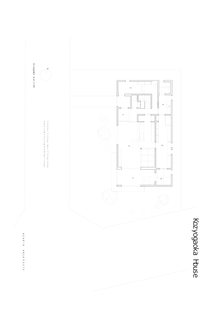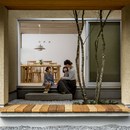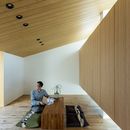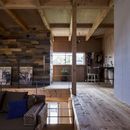01-01-2018
Kojyogaoka House, Hearth Architects
Yoshitaka Kuga - Hearth Architects,
Yuta Yamada,
Wood,
- Blog
- News
- Kojyogaoka House, Hearth Architects
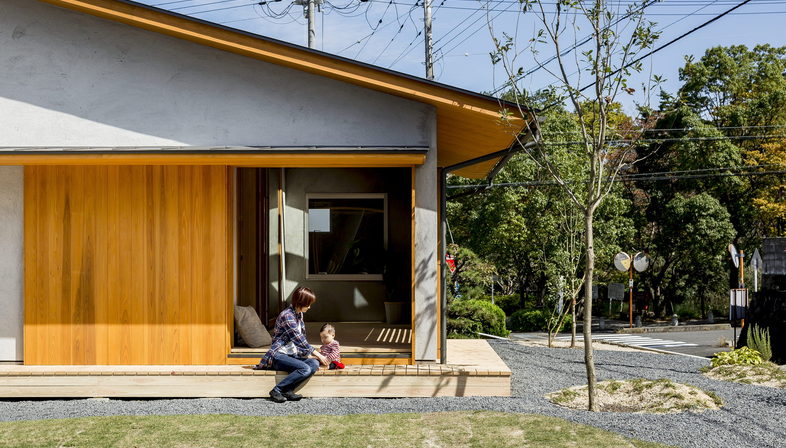 Japanese studio Hearth Architects has designed a single-family home, called Kojyogaoka House in the Shiga prefecture, Japan. They used natural materials to give it a calm, welcoming feel.
Japanese studio Hearth Architects has designed a single-family home, called Kojyogaoka House in the Shiga prefecture, Japan. They used natural materials to give it a calm, welcoming feel.A 130-square metre footprint in Japan is a real luxury. But Kojyogaoka House, the home designed by Hearth Architects of Yoshitaka Kuga is located in the Shiga prefecture on the island of Honshu. Shiga prefecture encircles Lake Biwa, the largest freshwater lake in Japan and is enclosed by surrounding mountains, showcasing the great beauty of nature and important testimonies to its past, including the UNESCO World Heritage Site of Hiei-zan Enryaku-ji.
This naturally and architecturally fine region forms the backdrop for Kojyogaoka House, home to a young, growing family whose brief to Yoshitaka Kuga was a house with "each member of the family under a single roof".
Assisted by the block's wide frontage and great position, Hearth Architects designed a rectangular building running longitudinally to the street front. The building's two levels are perfectly camouflaged by the large North-South sloping roof, which harmoniously conceals the volume's living potential referencing the height of the neighbouring houses. The number of walls on the ground floor has been minimised to encourage family interaction in the large open space with kitchen, living room and entrance in addition to an undercover patio. This is a kind of hybrid space between indoors and outdoors with wooden slats for interior and exterior engagement. The bedrooms and studio are located on the floor above.
The whole colour palette is dominated by the warm shades of different kinds of wood, the main building material used in the project, the grey colour of the exterior facades creates a pleasant visual tension with the pale wood of the fixtures and fittings.
Kojyogaoka House by Hearth Architects confirms Yoshitaka Kuga's great attention to materials and details when creating homes that stand out because of the skilful blend of welcoming feel and function.
Christiane Bürklein
Project: HEARTH ARCHITECTS - http://hearth-a.com
Architect: Yoshitaka Kuga
Gross area: 129.18㎡
Location: Shiga/Japan
Year: 2016
Photographer: Yuta Yamada










