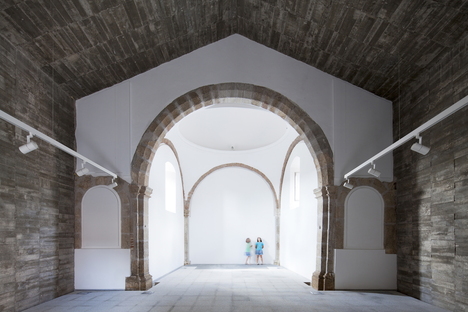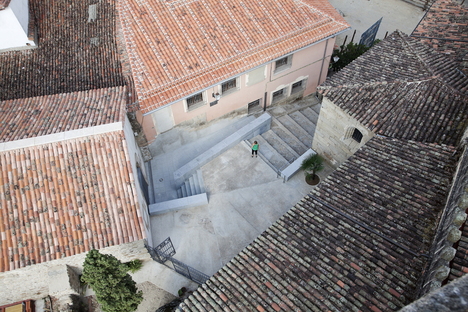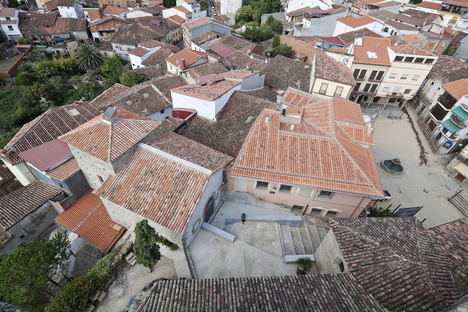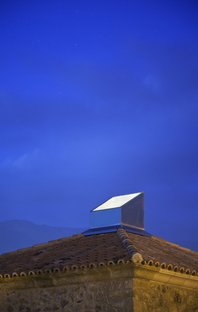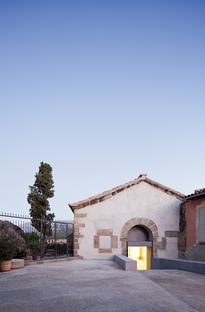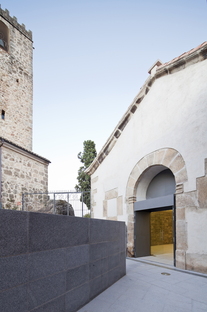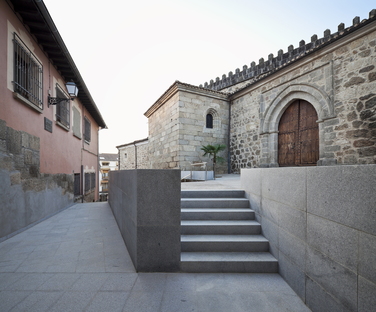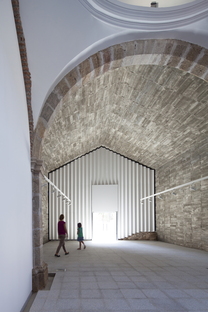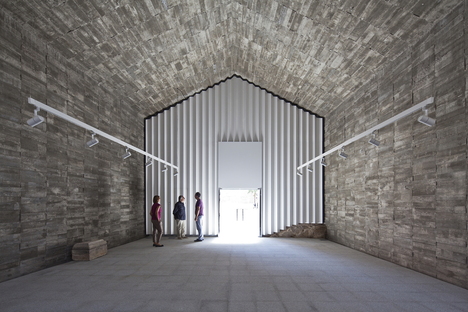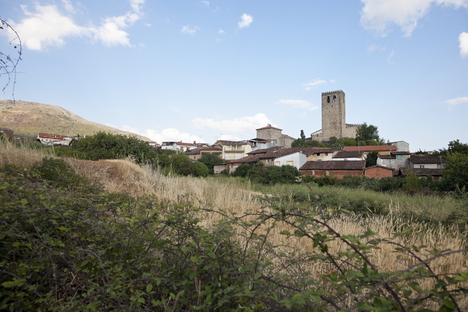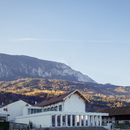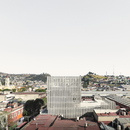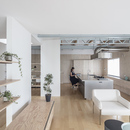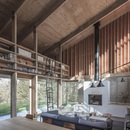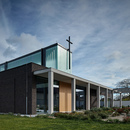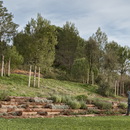28-11-2016
The reincarnation of a chapel as a cultural centre.
- Blog
- Materials
- The reincarnation of a chapel as a cultural centre.
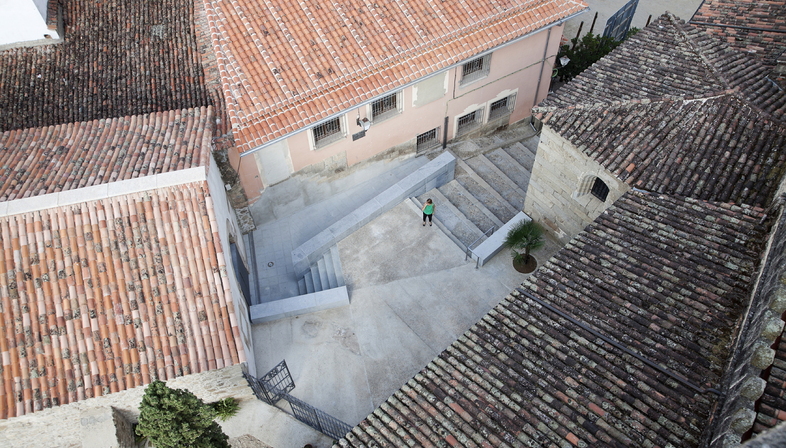 Héctor Fernández Elorza has refurbished a chapel in Estremdura, Spain. What used to be a place of worship is now a centre for the community in the town of Jarandilla de la Vera in Cáceres, with a contemporary style on the original floor plan.
Héctor Fernández Elorza has refurbished a chapel in Estremdura, Spain. What used to be a place of worship is now a centre for the community in the town of Jarandilla de la Vera in Cáceres, with a contemporary style on the original floor plan.
The project to restructure an old chapel by Spanish architect Héctor Fernández Elorza not only safeguarded an unusual looking 17th century building but gave the town a new cultural centre. Over 300 years, the needs of the residents have changed, and with that the end use of the building, first of all a small chapel next to the town's main church, then in the 1800s used as a prison and in the 1900s as a school.
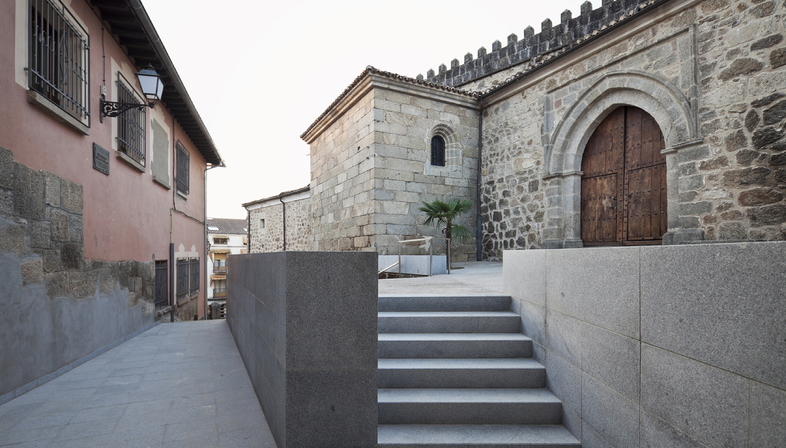
Héctor Fernández Elorza's refurbishment aims to maximise the useable area of barely 100 sq.m structure with a single entrance from the small plaza. At the same time, he retained the original interior shell, formed of two volumes linked by a 5-metre wide granite arch. The larger volume is an irregular rectangle with a gabled roof, the second is smaller but taller.
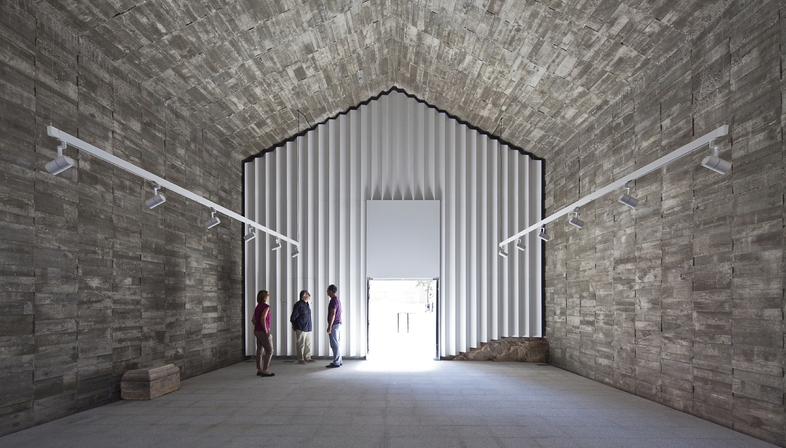
This way the architect sought to keep the open space to make it suitable for varied and flexible use, without losing sight of importance of often underrated good acoustics in a centre like this. The traditional materials are reflected in the basic stonework of the facade, and the granite flooring finish has been extended out to the small plaza to engage with the stone of the promontory where the township stands.
The project was completed in late 2012, but it has only come to the attention of an international audience now, through the pictures by Spanish architecture photographer Montse Zamorano who gives us the narrative of the streamlined beauty of this architectural refurbishment. Once again, the photographer acts as mediator between designer and public, and the pictures get across what words don't.
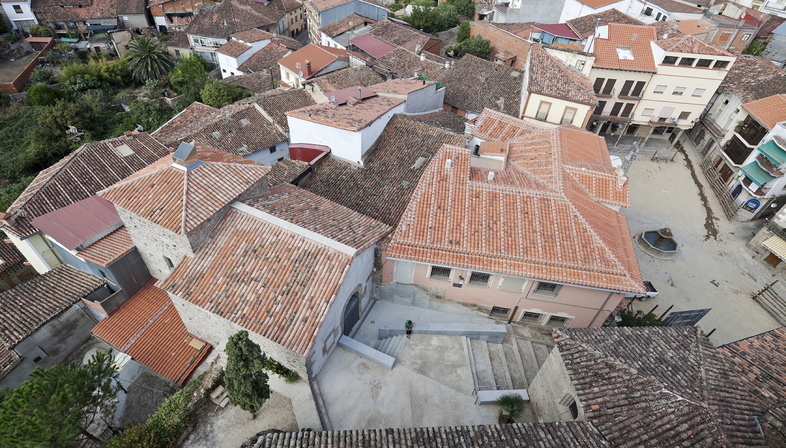
Fun fact: no drones were used for the "aerial" shots of the forecourt and the town: Montse Zamorano simply climbed up onto the church!
Christiane Bürklein
Architects Héctor Fernández Elorza, Manuel Fernández Ramírez
Collaborators Raúl García Cuevas (Quantity Surveyor)
Isidro Méndiz (Land Surveyor)
Violeta Ordoñez (Architect)
Javier Estebala Alández (Architecture Student)
Clara González Martín (Architecture Student)
Rubén Mejías Úbeda-Portugués (Architecture Student)
Carlos Moya Rodríguez (Architecture Student)
Gonzalo Rojas Encinar (Architecture Student)
Miguel Ruiz-Rivas Avendaño (Architecture Student)
Site Plaza de la Constitución s/n
Project 2008
Start of construction May 2011
End of construction September 2012
Built surface 145 m2 + plaza
Pictures Montse Zamorano










