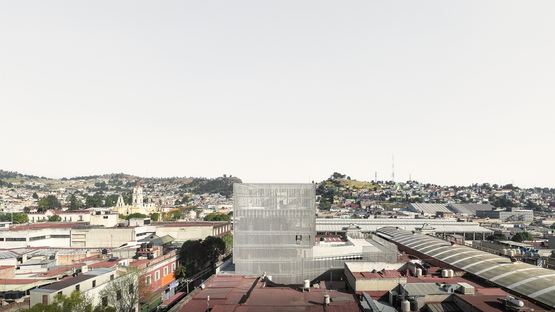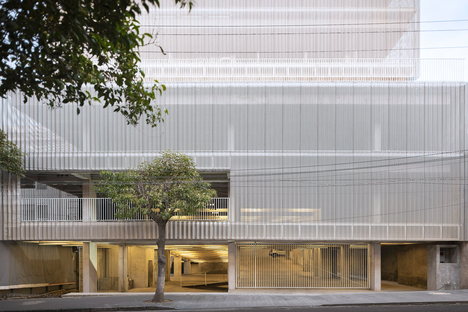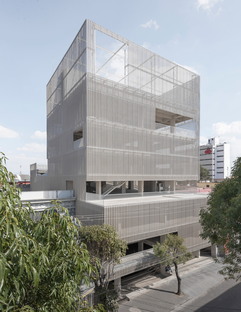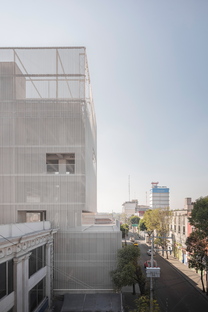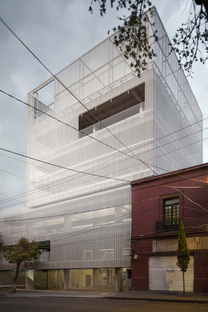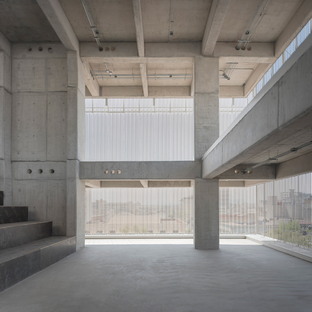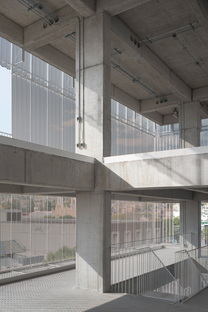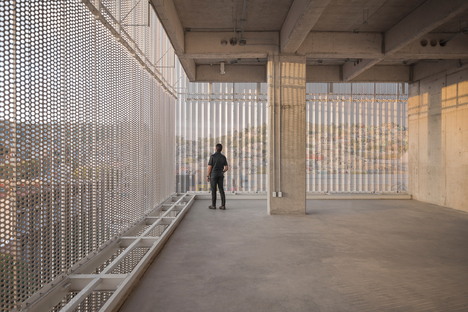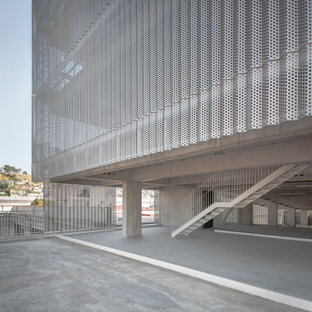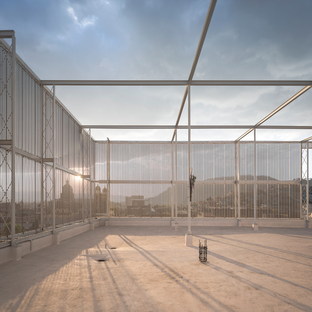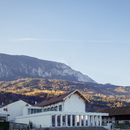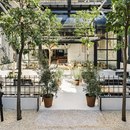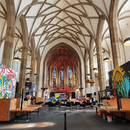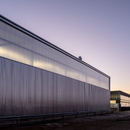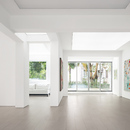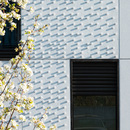- Blog
- Materials
- FRPO’s Estación San José in Toluca
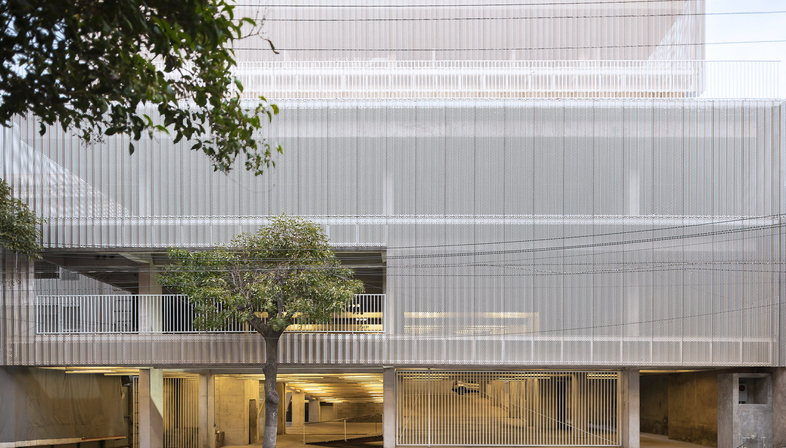 Toluca de Lerdo, or Toluca for short, is the capital city of the State of Mexico, located in central Mexico, about 50 km west-southwest of Mexico City, at the base of Nevado de Toluca volcano. The peak of the volcano rises to 4,570 metres just southwest of the city, while Toluca is located in a cool valley at an elevation of about 2,680 metres, making it one of the highest cities in North America.
Toluca de Lerdo, or Toluca for short, is the capital city of the State of Mexico, located in central Mexico, about 50 km west-southwest of Mexico City, at the base of Nevado de Toluca volcano. The peak of the volcano rises to 4,570 metres just southwest of the city, while Toluca is located in a cool valley at an elevation of about 2,680 metres, making it one of the highest cities in North America. This is where we find the latest new project by FPRO, an international architectural studio with offices in Madrid, Spain, directed by Fernando Rodríguez and Pablo Oriol.
Estación San José is a new mixed-use infrastructure on the site of a parking lot serving the adjacent Rosuani office complex, on the northern end of Avenida Juárez, the street that connects the historic centre of Toluca with the university district to the south. The site’s owner, while needing to maintain the parking lots, wanted to create a multi-purpose facility that could become a cultural and economic centre for the neighbourhood and the city in general, concentrating the activities spread around the district and establishing a new centre of attraction at the local and metropolitan level.
According to the concept by the architects of FPRO and their client, Estación San José ought to become a social condenser for revitalising the city centre, overlapping a variety of community programmes: parking, offices and co-working spaces, cultural facilities and retail space. All crowned by a rooftop park open to the public, soon to be planted, offering spectacular views over Nevado de Toluca, a volcano that has been dormant for centuries which is Mexico’s fourth-tallest mountain, very popular among hikers.
To host a vast programme of activities, the architects created a very flexible infrastructure for Estación San José. The concrete structure with its clean, significant geometry is perfect for a variety of uses and relates well to its urban setting. Eight floors high, it rises well above the average height of the other buildings in the city’s historic centre, but without visually dominating its surroundings. The building’s structural frame characterises and unifies the complex, organised as a field of pillars supporting a double series of slender beams. The parking spaces are in the lower part of the building. The mass of the architecture is set back at the level of the third floor, where the architects introduce a balcony overlooking the street and connecting with the roof of the building next door. Cuts and openings generate diagonal relationships and vertical spaces inside the building. A delicate, light skin of metal covers the resulting volume, framing various views over the city and ensuring that the building blends into the urban skyline.
FPRO’s Estación San José is a virtuous example of a creative reuse project that transforms a classic urban non-place into a structure of use to the local population, without a major impact on the environment. The greenest building is the one that is not built, and FPRO use as much of the existing construction as possible, adapting it for its new function with great dexterity.
Christiane Bürklein
Project: FRPO - Rodríguez + Oriol
Location: Toluca, Mexico
Year: 2020
Images: Luis Gallardo / LGM Studio










