15-03-2019
Kale & Crave, a restaurant in Stockholm by Matteo Foresti
- Blog
- News
- Kale & Crave, a restaurant in Stockholm by Matteo Foresti
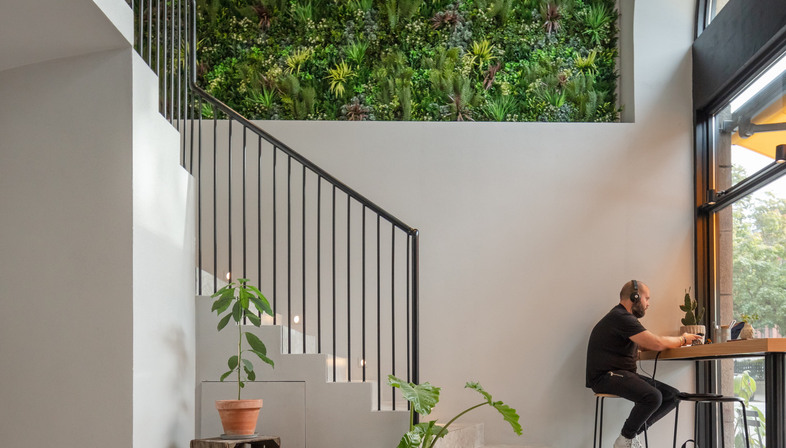 The architect Matteo Foresti has reimagined an old space in the historical centre of Stockholm, turning its intrinsic restrictions into a real plus for a restaurant where genuine hospitality and fine food are the order of the day.
The architect Matteo Foresti has reimagined an old space in the historical centre of Stockholm, turning its intrinsic restrictions into a real plus for a restaurant where genuine hospitality and fine food are the order of the day.When we think of Scandinavian architecture, we often conjure up images of sleek, capacious buildings with vast expanses of glazing and very precise profiles. We easily forget that they can also involve historical constructions with features that are in many ways not dissimilar to what you might find in countries like Italy. One of these places is located smack in the centre of Stockholm, on the famous Roslagsgatan, a high street packed with retail options. Wikipedia tells us it can boast of being ranked the second most famous street in Stockholm, the buzzing capital of Sweden.
It is on that street that the Italian architect Matteo Foresti, - who opened his firm in Stockholm in 2017 - has completed a total makeover of a 200-metre space in an old building where historical references abound and featuring large arches that define the space. At the same time, the architect needed to embrace the arches and encompass them in his design.
To make the most of the space, the first thing Foresti did was to knock down the walls and demolish the existing floors and stairs, effectively gutting the interior. From this new space, he was able to craft a large foyer, the heart and soul of the operation, where diners coming to the new Lake & Crave restaurant are greeted upon their arrival. This double height space is dominated by the staircase that in turn connects the street entry where the bar counter is located to the upper floor, and down to the kitchen and lower floors.
The upper floor - the terrace - accommodates a few tables and overlooks the foyer; here diners are treated to views of the street and nearby garden through the semi-circular window. Heading down from the foyer, diners on the middle floor can instead enjoy the more quiet views of the courtyard area. The main kitchen is also located on this level. Further down, on the lowest floor, is a cellar, which you would expect in such a fine historical building. Bathroom facilities and services are located here.
The structure of the restaurant revolves around the historical elements, while the interior design focuses on simplicity, with more of a Scandinavian feel to it. This choice is expressed in the soft, uniform colour of the basic oak furniture, custom made for the restaurant, alongside the few pieces of black decor. Because here, unlike many other contemporary makeovers, the spatial and colour narrative is not dominated by the design. In the eyes of Matteo Foresti, the attention here should be focused on the real drawcard of a fine restaurant - the food!
Christiane Bürklein
Project: Matteo Foresti
Location: Stockholm, Sweden
Year: 2018
Images: João Morgado










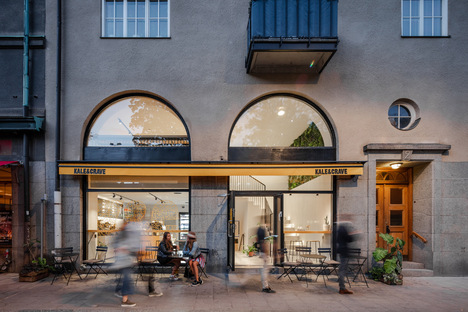
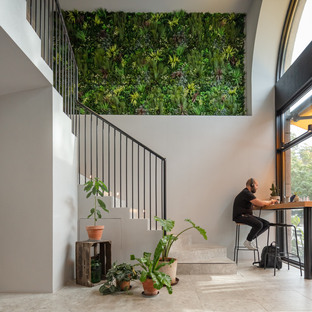
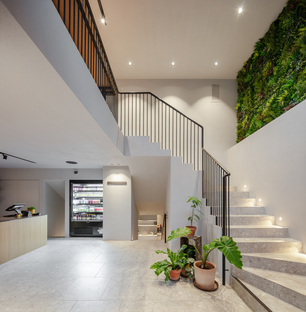
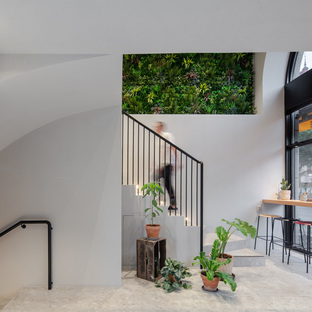
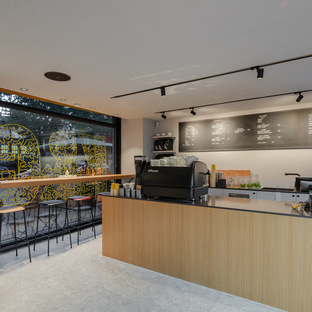
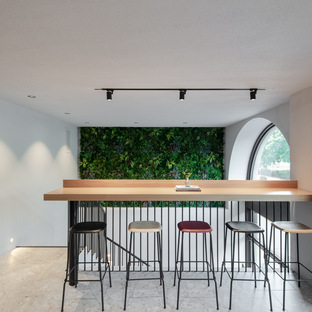
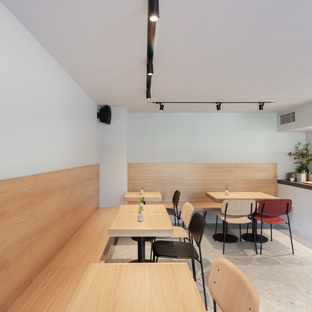
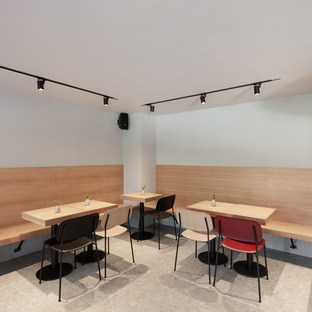
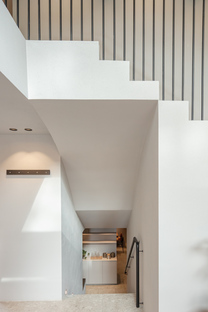
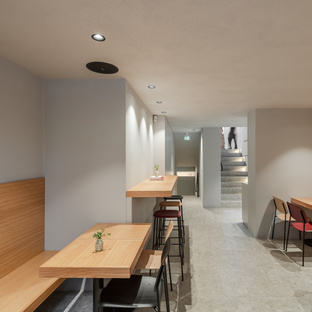
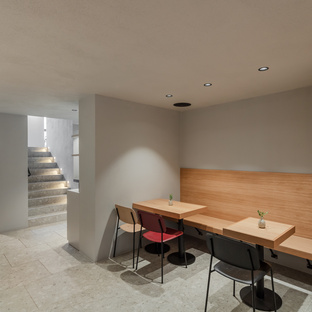



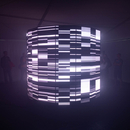
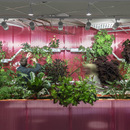
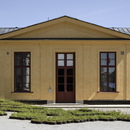
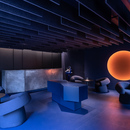
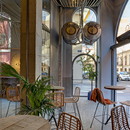
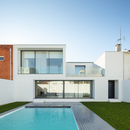
_mini.jpg)


