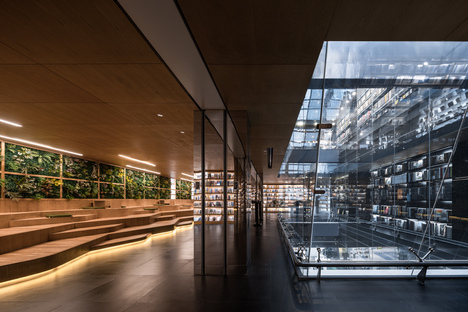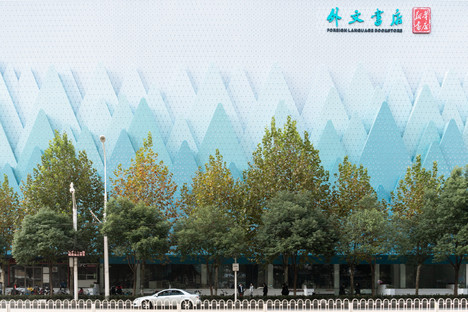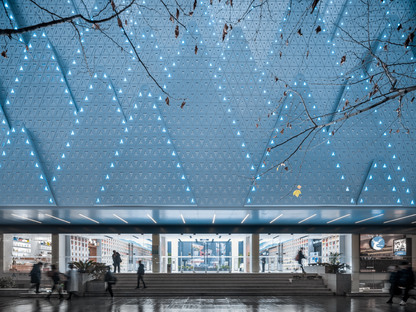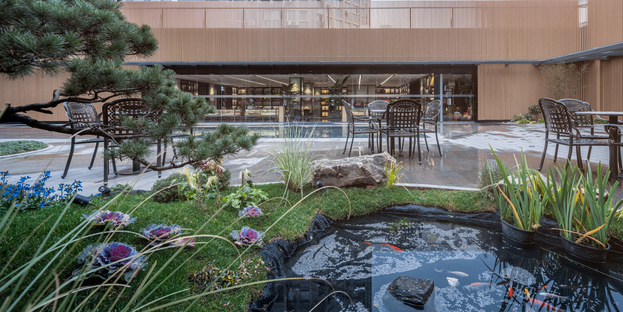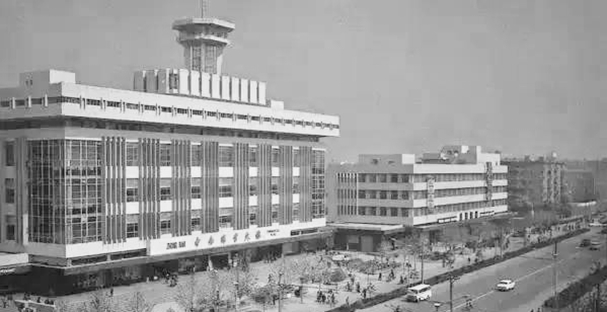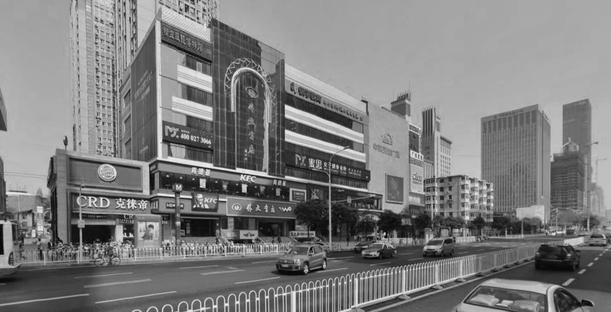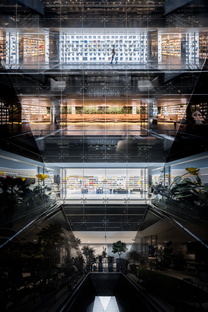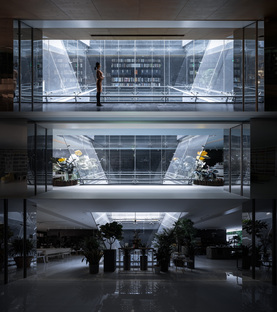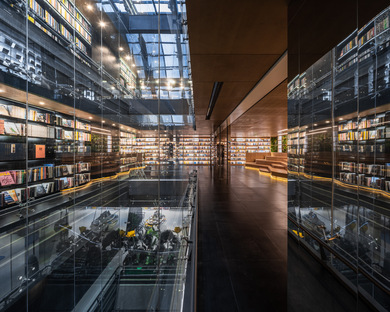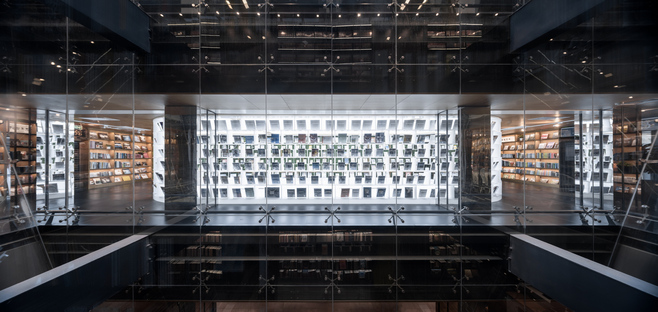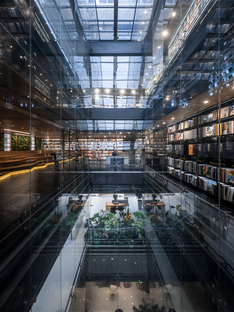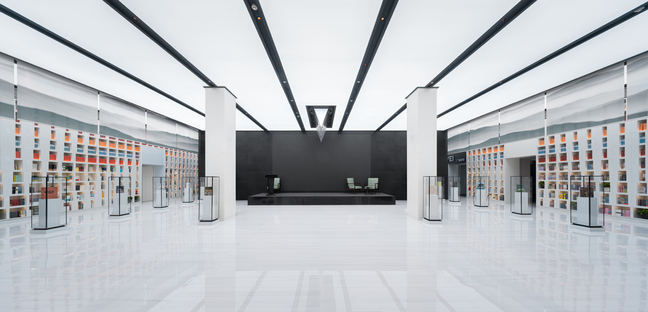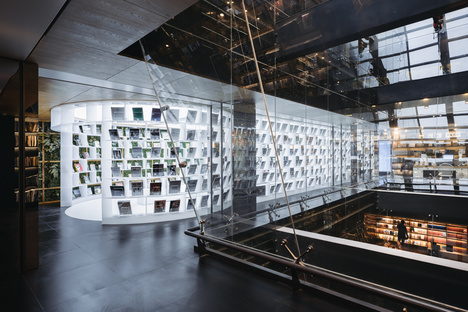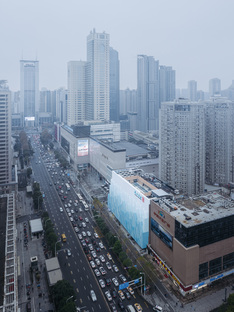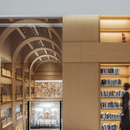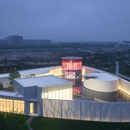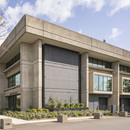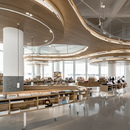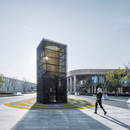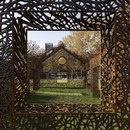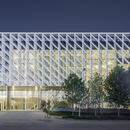06-04-2020
Hubei Foreign Language Bookstore by Wutopia Lab
- Blog
- News
- Hubei Foreign Language Bookstore by Wutopia Lab
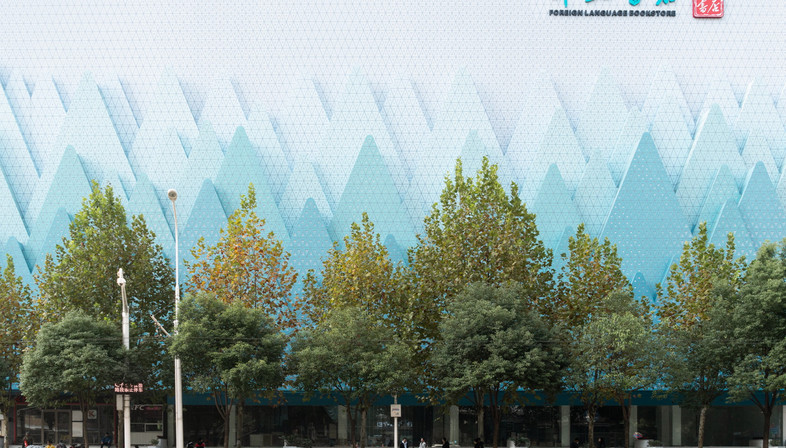 Wuhan, the capital of Central China’s Hubei province became known to the general public for the current global events but now we’re going to look at architecture in the metropolis. In the second half of 2019, after two years of construction, the makeover of the Hubei Foreign Language Bookstore designed by Wutopia Lab, founded in Shanghai by the architect Yu Ting was completed. We are familiar with their work for the iconic bookstore of the Zhongshu chain in Xi'an and now we can enjoy their project for an important presence in Wuhan. The Hubei Foreign Language Bookstore opened 40 years ago as a response to China’s need for reform and opening but nobody could even remember what it looked like originally because the building had been altered and renovated so many times through the years. But the thing that Wutopia Lab grasped from the citizens was the symbolic role of the bookstore as “a lighthouse and window into the outside world... that helps (people) understand that there are mountains beyond the mountains. It's the light of the city.”
Wuhan, the capital of Central China’s Hubei province became known to the general public for the current global events but now we’re going to look at architecture in the metropolis. In the second half of 2019, after two years of construction, the makeover of the Hubei Foreign Language Bookstore designed by Wutopia Lab, founded in Shanghai by the architect Yu Ting was completed. We are familiar with their work for the iconic bookstore of the Zhongshu chain in Xi'an and now we can enjoy their project for an important presence in Wuhan. The Hubei Foreign Language Bookstore opened 40 years ago as a response to China’s need for reform and opening but nobody could even remember what it looked like originally because the building had been altered and renovated so many times through the years. But the thing that Wutopia Lab grasped from the citizens was the symbolic role of the bookstore as “a lighthouse and window into the outside world... that helps (people) understand that there are mountains beyond the mountains. It's the light of the city.” So they decided to re-mould the Hubei Foreign Language Bookstore with positive, comprehensible symbolism, to re-build a cultural relationship with the residents of Wuhan, something that would stay in their memory, starting with the exterior. Here, they clad the façade in perforated aluminium plates, cut into abstract green hills that act as a backdrop for the trees along the street. Then, inside, they shaped the space with light, relating to the metaphor of the lighthouse and as a spiritual expression. Here, Wutopia Lab created a light cone, cutting through the building from the rooftop to the first floor. This inverted-pyramid-shaped void floods the interiors with daylight, bringing changes in weather and time of day into every corner of the interior. It stands as a poetic symbol of knowledge, raising people’s awareness of site and space, and stimulating their imagination. In line with Chinese philosophy, the light cone as a sacred space inspires us to perceive time and life as still and light. Green spaces throughout the building are also a nod to life. Every floor features plants of varying sizes, from the rooftop garden down to the basement. They draw a dark line that echoes the light cone.
After Wutopia Lab got rid of all the additions through the years, the total area of the Hubei Foreign Language Bookstore was 10,000 square metres: a basement and seven floors above ground. In addition to bringing light inside the light cone in the centre, surrounded by the world of books, is a way-finder for visitors. It is the core of the bookstore. But you’ll find more than just books here: an urban-art living room, 24-hour study room, children’s library, humanity reading room and silk road reading room, art reading room and the future reading room and even a retail space displaying rare books on the roof. Amenities relating to bookstores are found on both sides of the core area. Starting from the basement with creative cuisine, a cultural and creative area, coffee shop, living technology area, fast food, picture book museum, talent training centre, teahouse, miniature art gallery, an exhibition area, classical furniture, photo gallery. This bookstore is a complex system that keeps growing and changing and updating. Making the Hubei Foreign Language Bookstore not just a bookstore but a cultural and creative blend of lifestyle and aesthetics, a place that opens new perspectives created by detail-oriented design and by the cultural and historical aspects of its location.
Christiane Bürklein
Project: Wutopia Lab
Chief Architect: YU Ting, MIN Erni
Project Architect: LIN Chen
Project Manager: PU Shengrui
Design Team: LV Jie, WANG Lei, LU Liyuan, ZHU Jianming, FENG Yanyan, GU Yining (Internship)
Design Consultant: TOPOS DESIGN
Structural Design Consultant: ZHANG Zhun, CHEN Xuejian
Lighting Consultant: ZHANG Chenlu, CAI Mingjie
Branding Consultant: MIU Meng, YANG Jiaxin, WU Linghui, ZHOU Mutong
Location: Wuhan, Hubei, China
Year: 2019
Images: CreatAR Images










