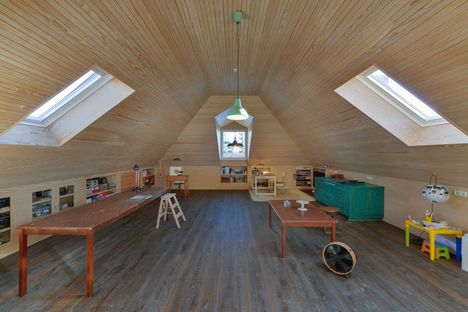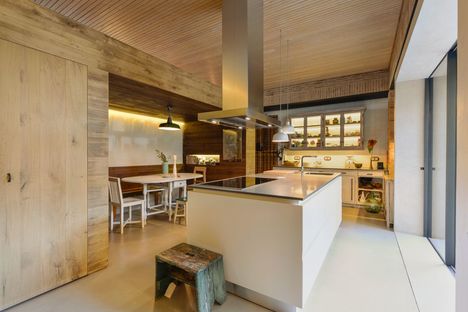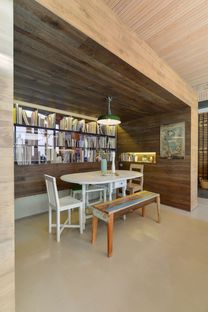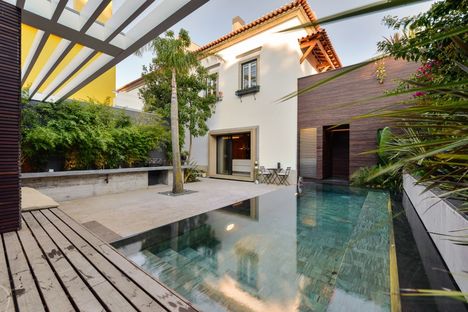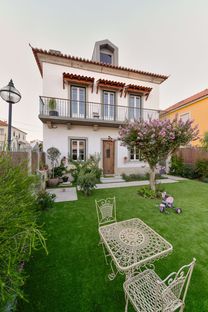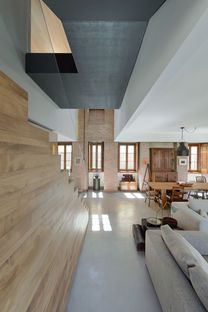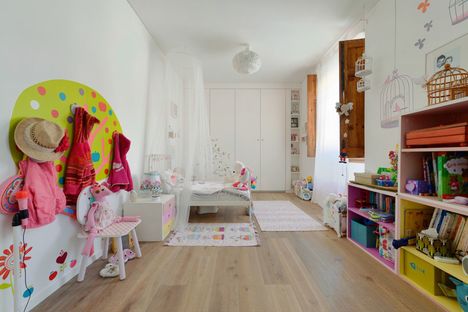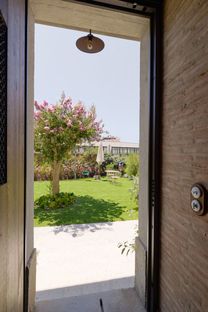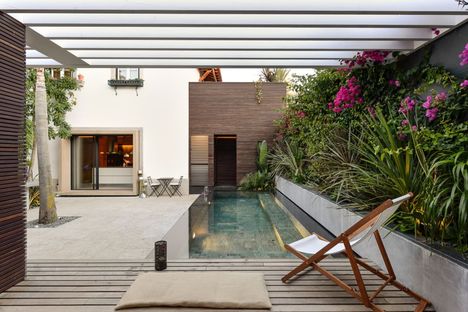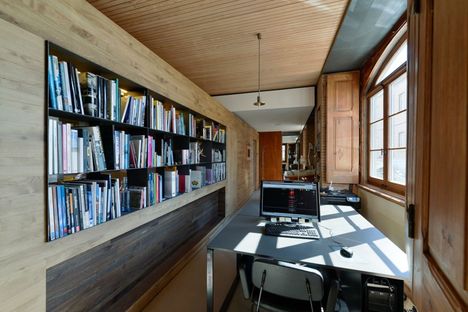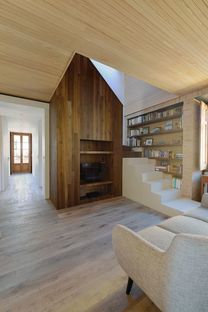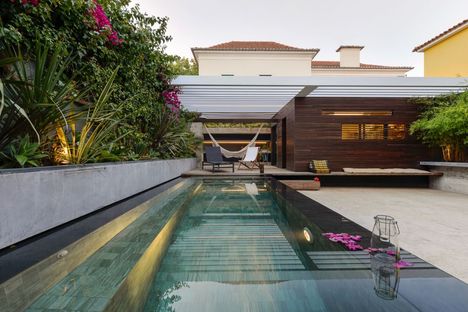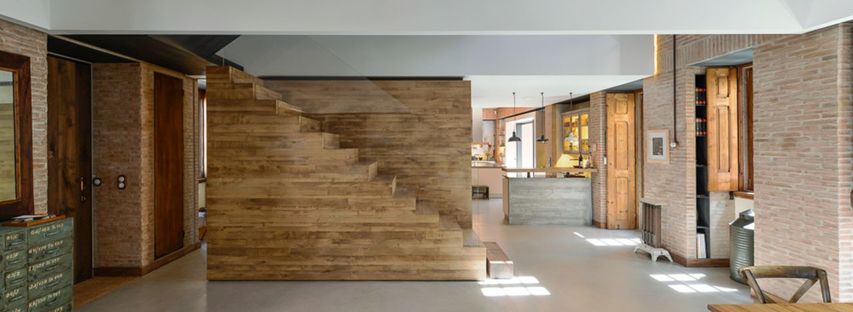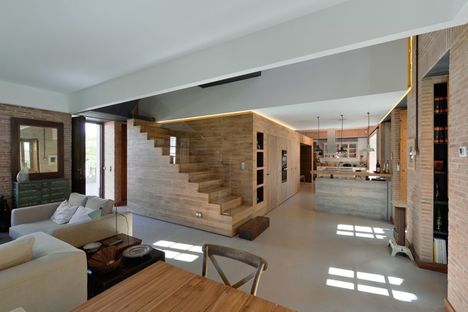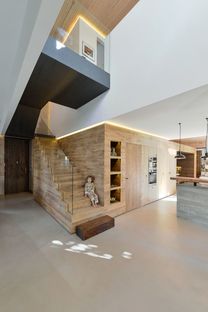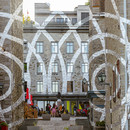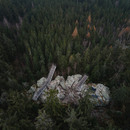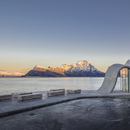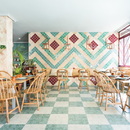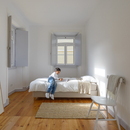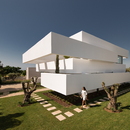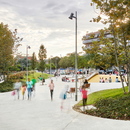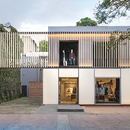20-10-2014
House in Estoril, revamp by Ricardo Moreno
- Blog
- Materials
- House in Estoril, revamp by Ricardo Moreno
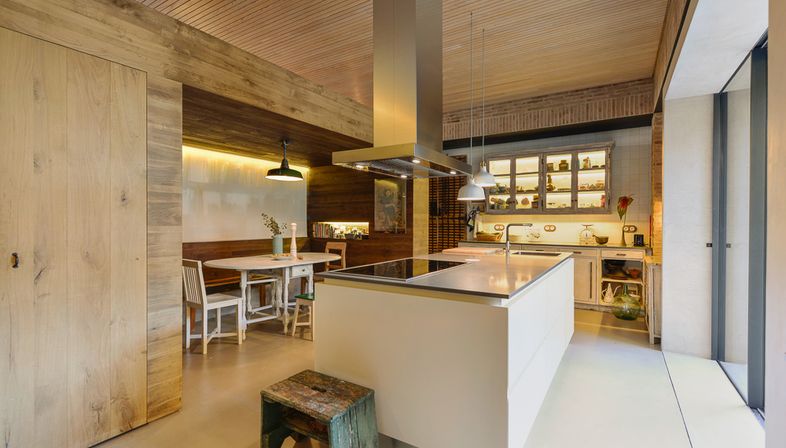 Portuguese architect Ricardo Moreno designed his own home, refurbishing an old 1923 house. A challenge that connects past and present in the historical architectural envelope.
Portuguese architect Ricardo Moreno designed his own home, refurbishing an old 1923 house. A challenge that connects past and present in the historical architectural envelope.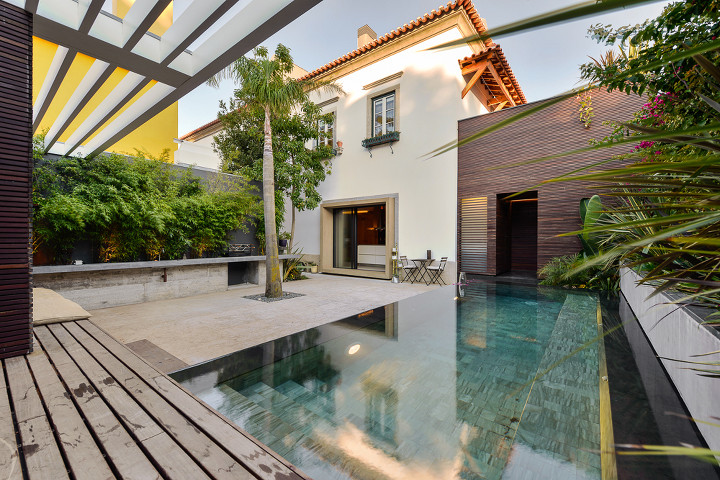
Architects are always faced with an extra challenge when it comes to building their own home. And it was no different for Portuguese architect, Ricardo Moreno, who was faced with the additional problem of respecting an existing home and keeping everything sustainable.
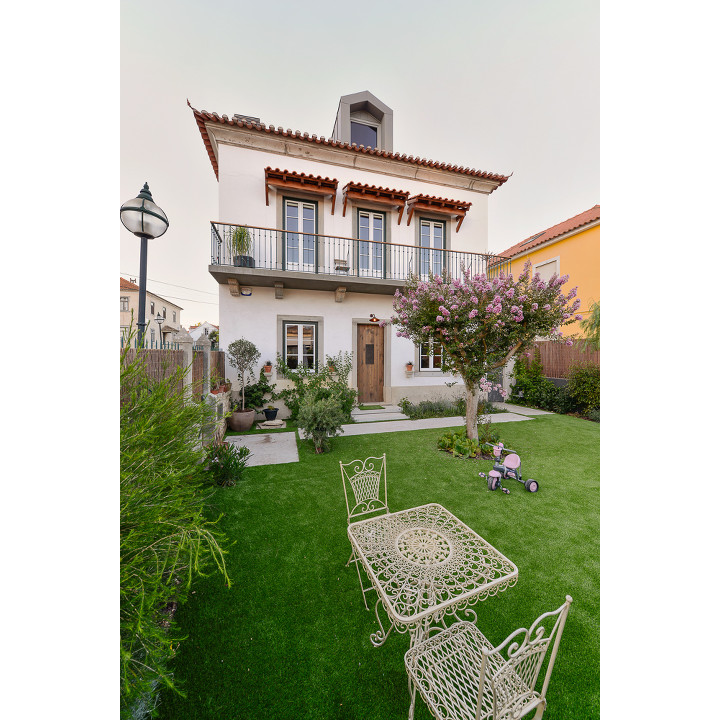
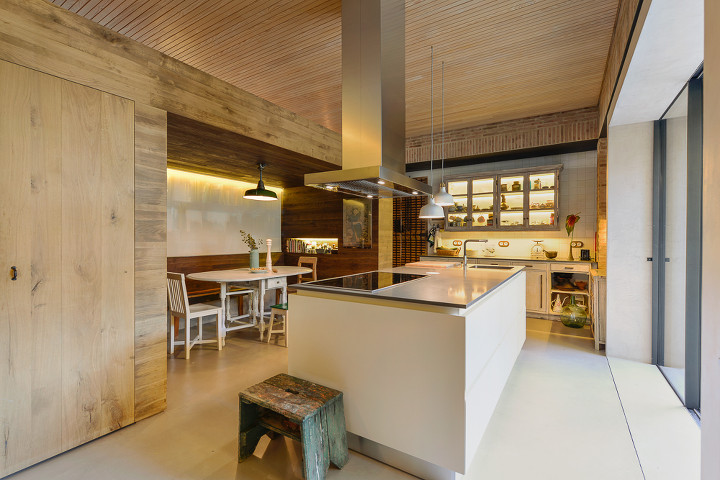
The outside walls of the 1923 home built from handmade bricks and stone marked the limits of Moreno’s work. These walls were coated with mortar mixed with shredded cork to improve the home’s environmental performance and its interior comfort.
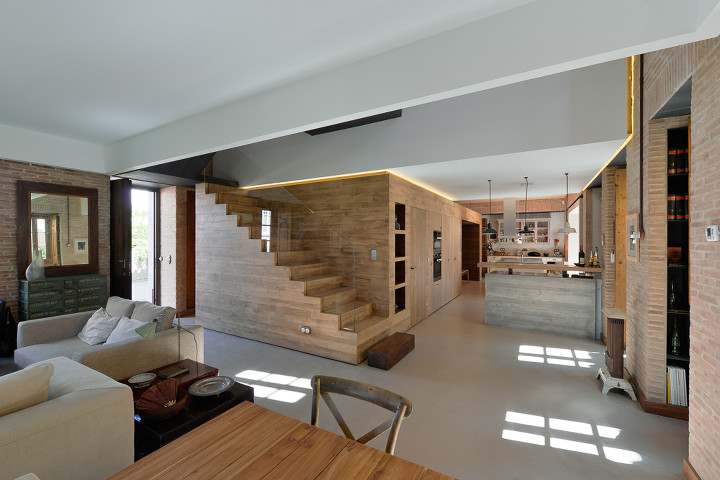
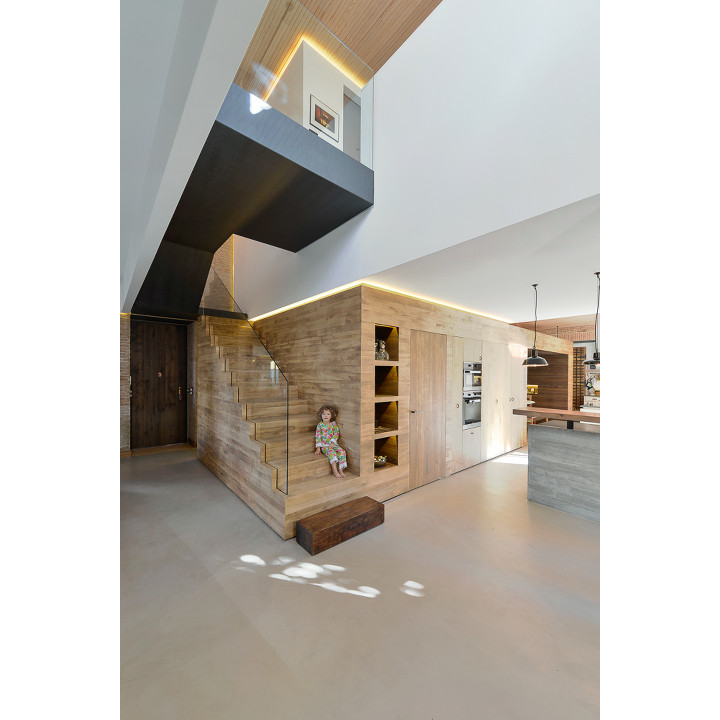
Wood is used in all the common areas on the ground floor. Stairs from here lead up to the floor above, dominated by white volumes for the bedrooms. The interior went through a major overhaul, but all without changing the outside appearance of the house or even the openings in its facades.

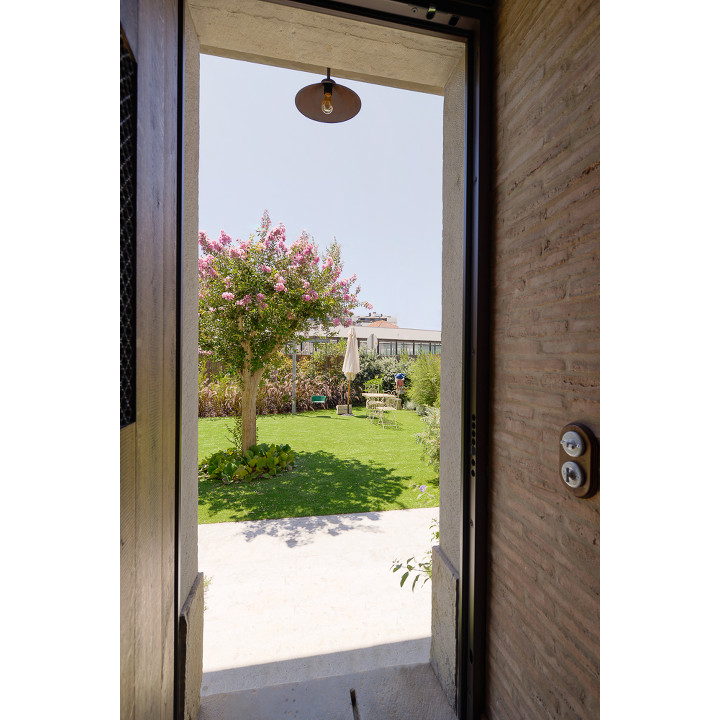
Ricardo Moreno has created a home with a contemporary, clean formal language, in complete harmony with the historical shell, which now provides a magnificent frame for the settings portrayed so delicately by photographer Ricardo Oliveira Alves.
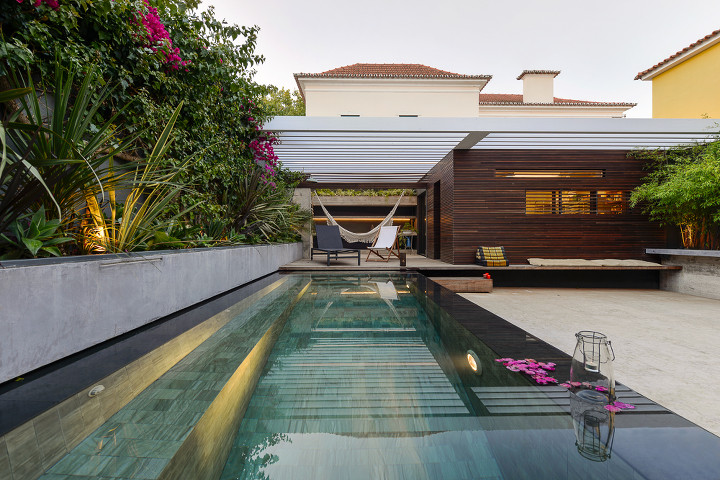
The House in Estoril by Ricardo Moreno is an example of sustainable architecture with the recovery of an old building is recovered, but not only that, it also shows how certain restrictions can be turned into great opportunities for new design concepts.
(Christiane Bürklein)
São Pedro do Estoril, Portugal
Year: 2014
Area of the Plot: 541m2
Construction Area: 452m2
Architecture: Ricardo Moreno Arquitectos
Architect in charge: Ricardo Moreno
Design Team: Filipe Nascimento, Mário Crespo
Construction company: LD&A
Landscaping: Ricardo Moreno
Structure: SIPCA Special installations: Hertz
Photography: Ricardo Oliveira Alves










