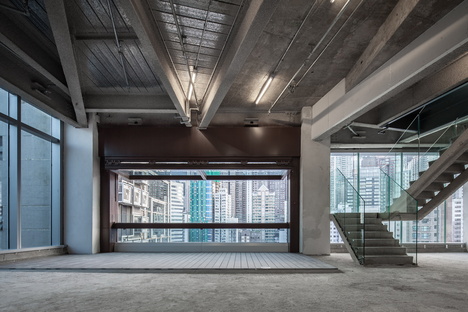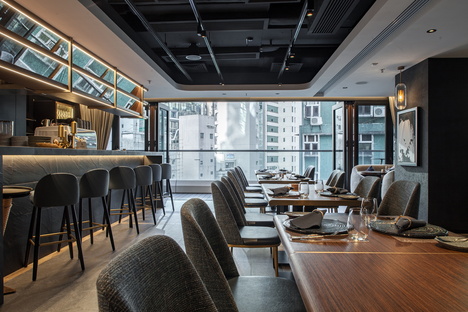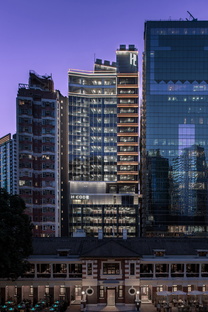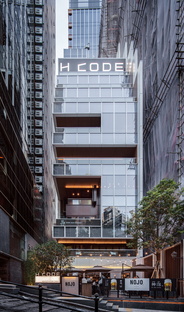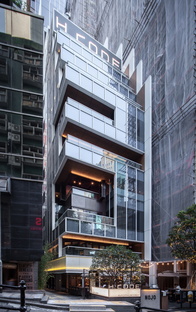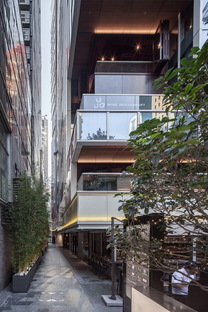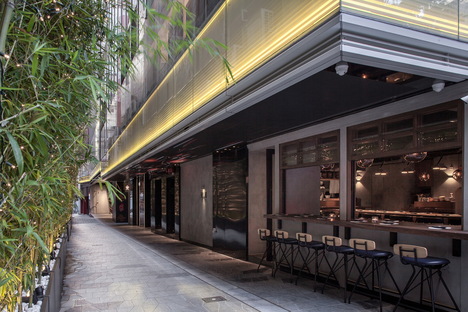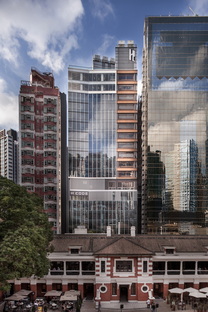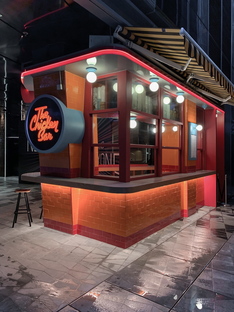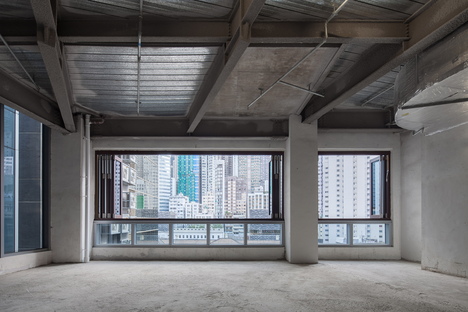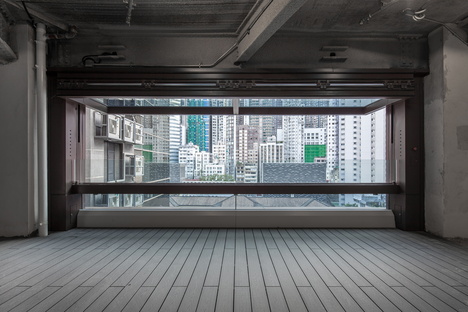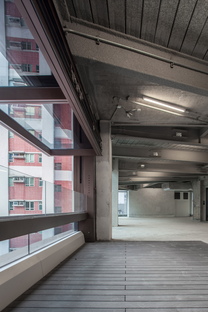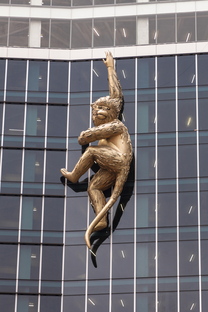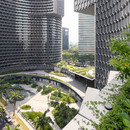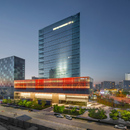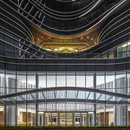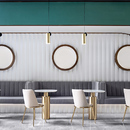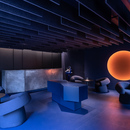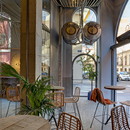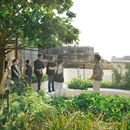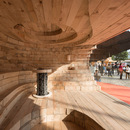01-04-2020
H Code, building for urban renewal, CL3
- Blog
- News
- H Code, building for urban renewal, CL3
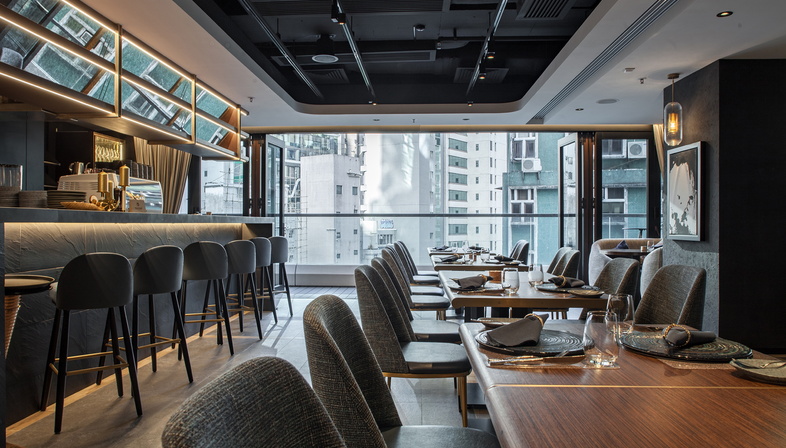 CL3 Architects, the renowned Hong Kong-based architecture and interior design studio that creates architecture and interior projects for hotels, restaurants, retail, corporate, and art installation design has designed H Code, a strategically located multipurpose architecture in Hong Kong. The new architecture adds a breath of fresh air to the surrounding context and you realise just how densely populated the Asian metropolis is when you look at the images of the building. This is because the design team formed of William Lim and Linton Tsoi, the studio’s founder and head of design respectively decided to split the project into two volumes: a 10-storey low block and a 22-storey high tower. The texture and colour palette of the facade is designed to blend in with Tai Kwun, the zone’s new arts hub that presents a wide range of heritage, contemporary art, performing arts and lifestyle experiences in the restored and revitalised Central Police Station compound, which comprises three declared monuments: the former Central Police Station, the Central Magistracy and Victoria Prison. Tai Kwun is the recipient of the Award of Excellence in the UNESCO Asia-Pacific Awards for Cultural Heritage Conservation 2019. CL3 Architects designed H Code to respectfully merge with the neighbourhood’s urban context, between the Tai Kwun centre for heritage and arts and the high-density residential area.
CL3 Architects, the renowned Hong Kong-based architecture and interior design studio that creates architecture and interior projects for hotels, restaurants, retail, corporate, and art installation design has designed H Code, a strategically located multipurpose architecture in Hong Kong. The new architecture adds a breath of fresh air to the surrounding context and you realise just how densely populated the Asian metropolis is when you look at the images of the building. This is because the design team formed of William Lim and Linton Tsoi, the studio’s founder and head of design respectively decided to split the project into two volumes: a 10-storey low block and a 22-storey high tower. The texture and colour palette of the facade is designed to blend in with Tai Kwun, the zone’s new arts hub that presents a wide range of heritage, contemporary art, performing arts and lifestyle experiences in the restored and revitalised Central Police Station compound, which comprises three declared monuments: the former Central Police Station, the Central Magistracy and Victoria Prison. Tai Kwun is the recipient of the Award of Excellence in the UNESCO Asia-Pacific Awards for Cultural Heritage Conservation 2019. CL3 Architects designed H Code to respectfully merge with the neighbourhood’s urban context, between the Tai Kwun centre for heritage and arts and the high-density residential area.Located near the top end of Pottinger Street, the long side of the site is along Ezra’s Lane, a narrow back alley that connects Pottinger Street to Cochrane Street in the Soho district, where the central escalator is located. The building’s large, transparent, slightly offset façade follows the lines of the two volumes. Large bi-fold casement garage doors allow natural ventilation and open up access to the many terrace spaces featured in the two volumes. These outdoor environments and rooftop open spaces provide a green environment for the neighbourhood and give users a visual contact with the nature in this metropolis.
The low block of H Code fronting Pottinger Street is set back to allow for an open terrace along the street, a kind of wide pedestrian pathway that retains the hidden-alley character of an inner-city block and eases urban congestion.
The concept for the project by CL3 Architects was to make it an icon of Soho’s eclectic lifestyle, the entertainment and art district of Hong Kong, at the same time engaging with the neighbourhood and its community.
Indeed, the ground floors of the two H Code volumes are connected and add display windows along Ezra’s Lane. This design solution means dedicated spaces for pop-up art events and installations can be created as attractions. The overall project design by CL3 Architects shows great respect for the public urban spaces, incorporating hip lifestyles and modern environments to give the neighbourhood a place for business, art, nature and people to interact freely. By the same token, the balanced and distinctly contemporary look means it can really connect with the context
Christiane Bürklein
Design Team: CL3 Architects Limited / William Lim, Clinton Tsoi (https://www.cl3.com/)
Completion: October 2018
Site Area / Floor Area: 842 m² /12,635 m²
Location: 45 Pottinger Street, Central, Hong Kong
Client: Henderson Development Agency Ltd
Photographer: Nirut Benjabanpot










