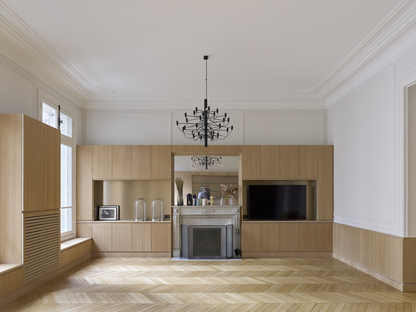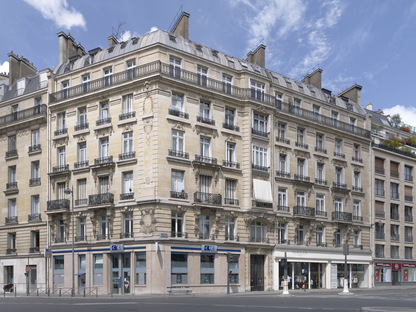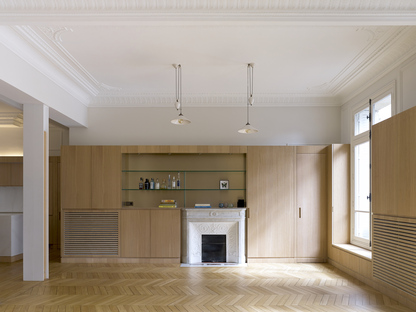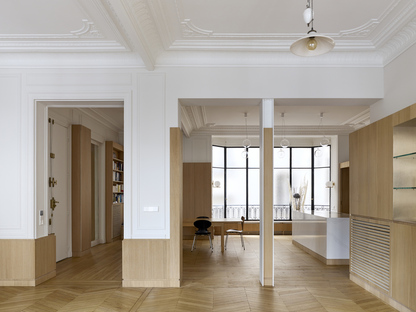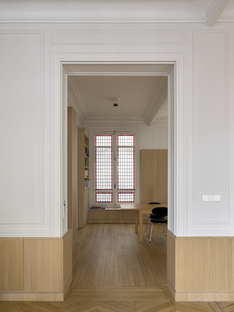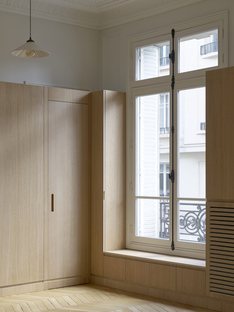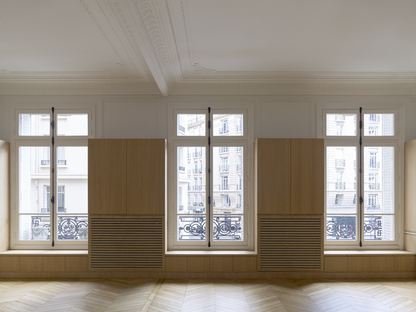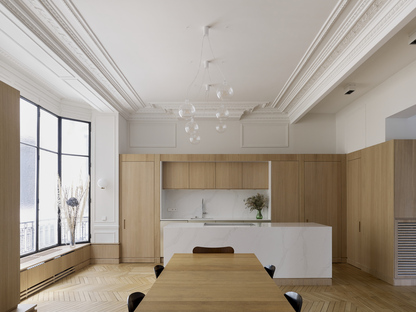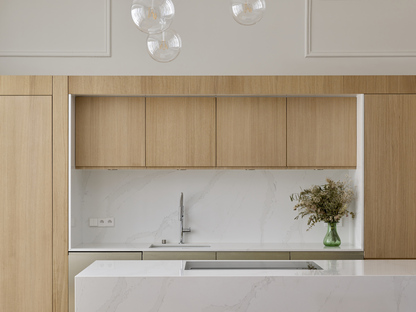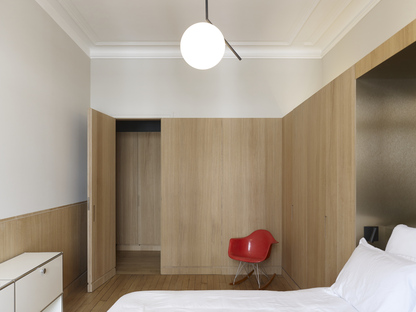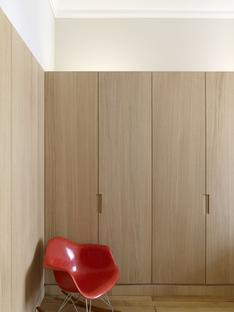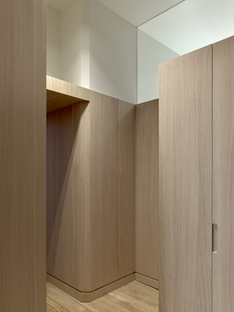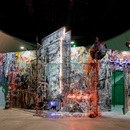22-01-2021
Gitai Architects signs off on a sustainable refurbishment in Paris
Gitai Architects,
Yohan Zerdoun,
Wood,
- Blog
- Materials
- Gitai Architects signs off on a sustainable refurbishment in Paris
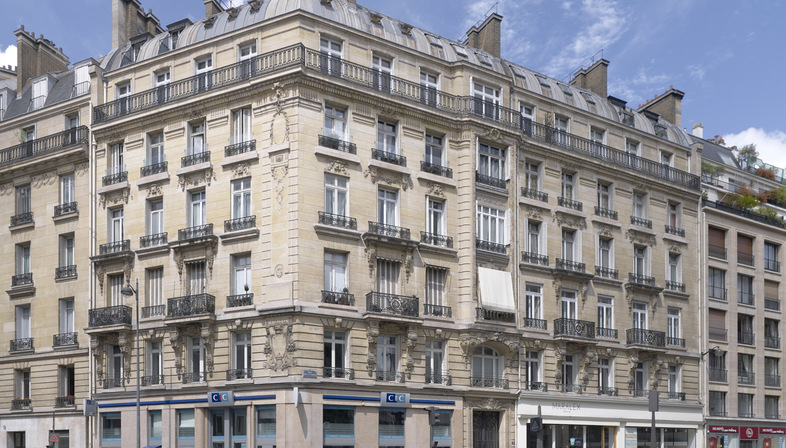 Many owners dream of renovating their home with an eco-friendly approach. Many times, it’s not necessary to move or even to look for something new because with the right design team you can give your four-walled haven a makeover with an aesthetic and environmental approach in line with the demands of the 21st-century, where the synergy between home and occupants is fundamental. This is a particularly relevant concept these days, as we spend so much more time at home and appreciate the importance of well-designed rooms that make our daily lives more pleasurable.
Many owners dream of renovating their home with an eco-friendly approach. Many times, it’s not necessary to move or even to look for something new because with the right design team you can give your four-walled haven a makeover with an aesthetic and environmental approach in line with the demands of the 21st-century, where the synergy between home and occupants is fundamental. This is a particularly relevant concept these days, as we spend so much more time at home and appreciate the importance of well-designed rooms that make our daily lives more pleasurable.An example of this is P-FLAT, the home for a family of four in a traditional Haussmann apartment building in the 16th district of Paris. Gitai Architects, established by French-Israeli architect Ben Gitai, was commissioned by the owners to completely redesign the family home to improve the functionality of the space and create a modern and comfortable living environment. A brief that was anything but simple since it meant comprehending and using the architecture as a medium to connect history with the future, infusing innovative design into the property’s long-established characteristics.
Gitai Architects applied their professional ethos, centred on the implementation of sustainable practices, the use of natural materials and working with natural shapes and colours, to develop a project in harmony with the natural surroundings to ensure the wellbeing of the users. With P-FLAT, Gitai Architects has created a seamless environment achieved by the spatial synergy of the past and the present, and by merging the traditional features of late 20th and early 21st-century culture with contemporary design. This solution revolves around the continuity of wood running through every room and the innovative, built-in storage systems designed to unify the space. The project’s central design concept was to create the illusion that the interiors have been formed by folding an immense piece of wood, achieved by connecting the traditional wooden flooring to the newly constructed, timber-faced walls.
Indeed, these wood-clad walls create a flexible spatial experience, serving as space dividers and providing deep storage with cupboards, shelves, and drawers concealed within. With each wall encapsulating floor-to-ceiling storage systems, the need for traditional furniture to store belongings has been eliminated, freeing up space whilst preventing any disturbance in the design.
These dual-purpose structures reiterate the sense that each room is separate but at the same time connected, balancing practicality and aesthetics.
Ben Gitai explains: “The P-FLAT project is a prototype for a new style of home, that attempts to make future living more inclusive and sustainable by unifying the space...”
A home in which clean lines and warm materials are combined with convenience and comfort to make everyday life easier and better.
Christiane Bürklein
Project: Gitai Architects
Location: Paris, France
Year: 2020
Images: Yohan Zerdoun










