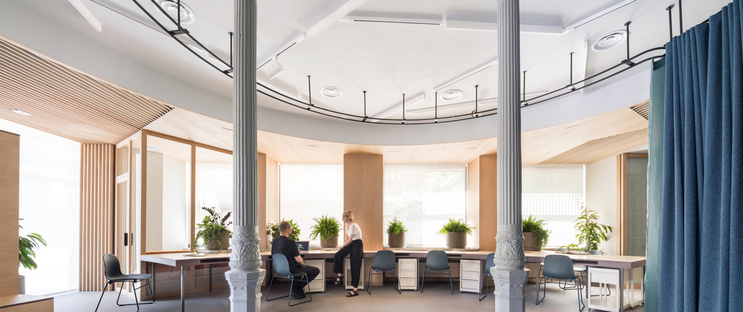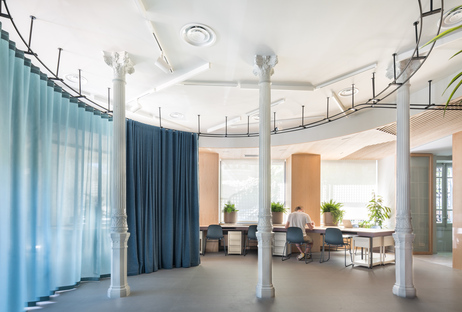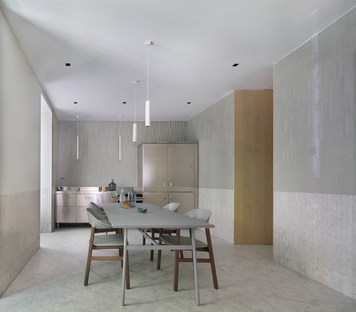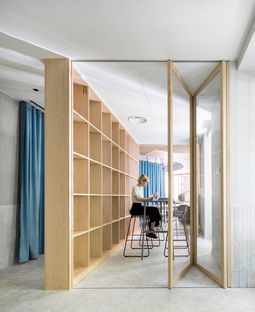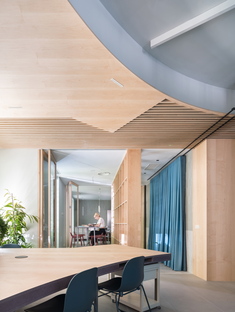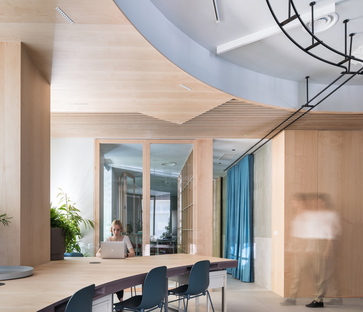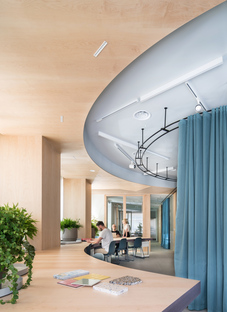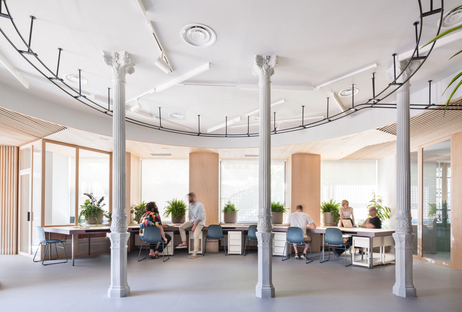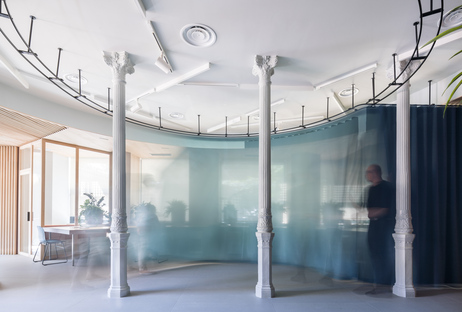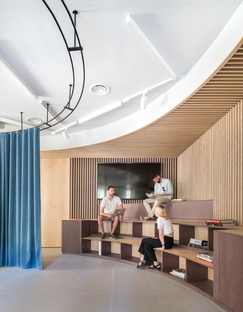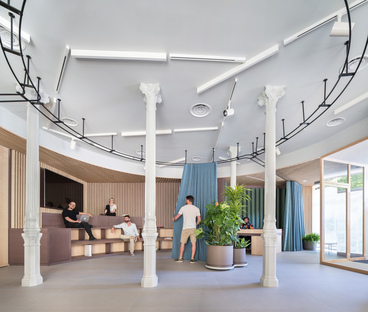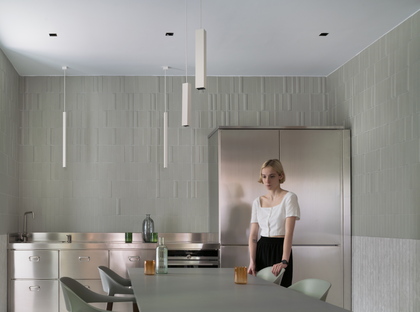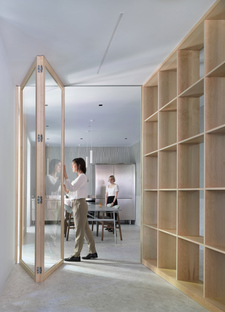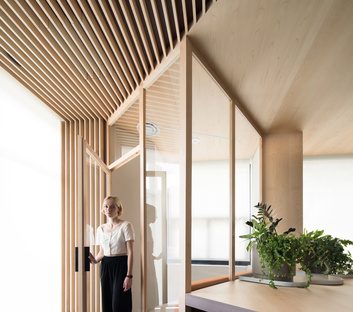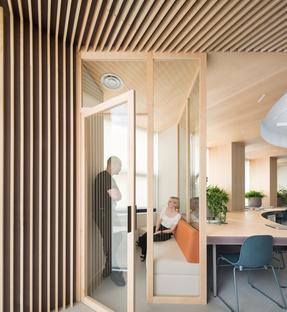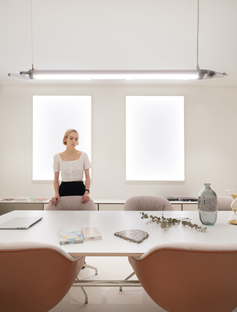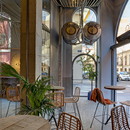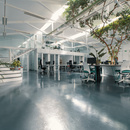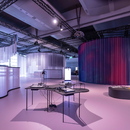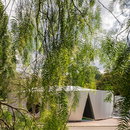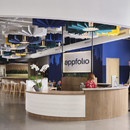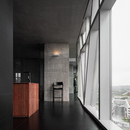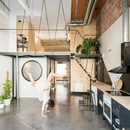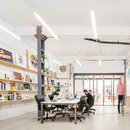14-09-2020
ENORME Studio completes the new XEITO offices
- Blog
- Design
- ENORME Studio completes the new XEITO offices
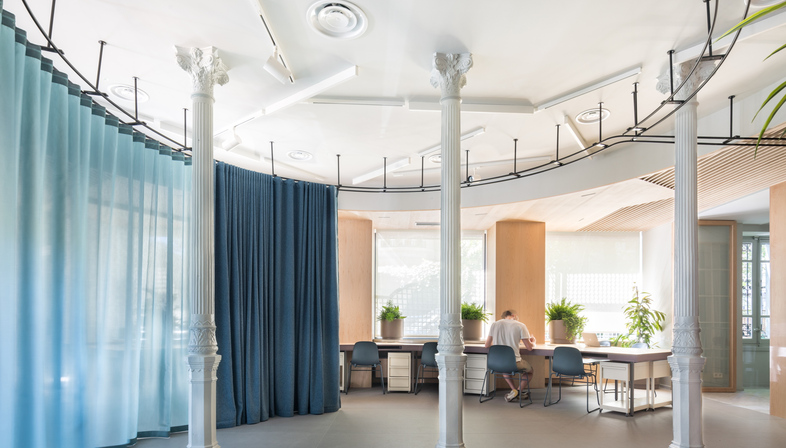 In Galician, if you do something “with xeito” then you’re doing it with a perfect combination of skill, style and class. Which seems to be precisely what ENORME Studio has accomplished in its project for the new offices of XEITO Investments, a family-run business in Madrid focusing on investments and sustainable mobility.
In Galician, if you do something “with xeito” then you’re doing it with a perfect combination of skill, style and class. Which seems to be precisely what ENORME Studio has accomplished in its project for the new offices of XEITO Investments, a family-run business in Madrid focusing on investments and sustainable mobility. The architects from ENORME Studio were commissioned to design a multifunctional space that could evolve over time. An environment that at the same time, would be an office, project showroom and a space to exchange ideas and events in the heart of Madrid, close to the Prado and overlooking Retiro park.
The project follows the same circular pattern as the existing building, creating a central plaza that structures the space and at the same time opens to visitors in a warm embrace. Because XEITO is a transparent, open and dynamic meeting place, linked to projects that support innovation applied to improve people’s wellbeing in the home, workplace and commercial spaces.
Everything branches off a central circle, starting with individual workstations, which have not been physically separated but are still far enough apart to respect all the Covid-safe distances. An auditorium for informal project presentations, a library and a central space that can be used for conferences, exhibitions, events and presentations radiate from this circle. Closed spaces have been kept to a minimum. They include an intentionally isolated glass-walled telephone booth that is visually connected with the rest of the area, and a couple of meeting rooms, one formal one featuring a statement wall and another smaller, dynamic one that transitions into the shared space with a system of sliding doors.
The double curtain system defines the whole open space. Each curtain has its own degree of transparency and opaqueness and this system can be used to configure the space for up to 10 different situations: when the drapes are completely drawn they create an almost mystical blue cylinder, and when they’re only half-closed they separate the independent concentration areas from the other more public and showroom areas. Should XEITO ever need it, an ingenious system of pivoting, folding and sliding doors can be used to create a single open space.
The materials, furniture and systems all share the criteria of sustainability, as well as practical, attractive, durable design.
The fundamental goal of the project by ENORME STUDIO is on the one hand to boost awareness of the importance of human-centric design, and on the other to showcase how an environment can trigger collaboration and teamwork as the fundamental drivers of projects. Keeping people safe even in these times when the safety measures put into place to fight the pandemic are restricting physical contact.
Christiane Bürklein
Project: ENORME Studio https://www.enormestudio.es
Project Manager: PROJECT CONSORTIUM https://projectconsortium.es
Construction: Grupo CAAMAÑO
Client: XEITO Investments, Family Office de la familia Mahía Solís
Location: Madrid, Spain
Images: Javier de Paz García










