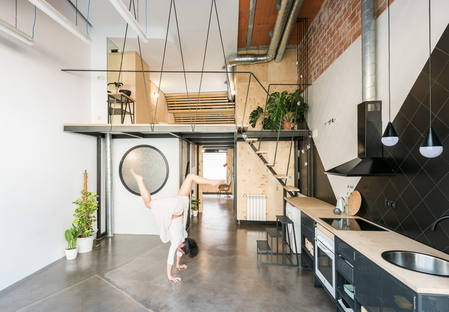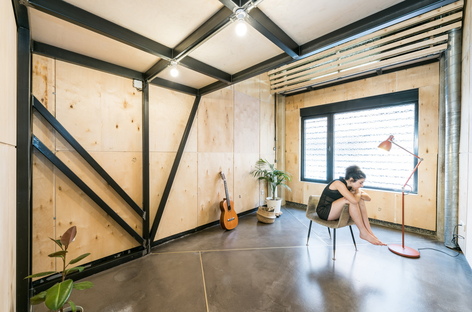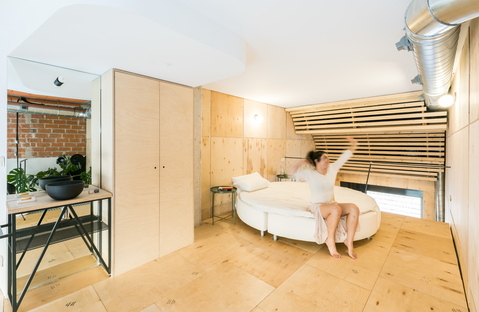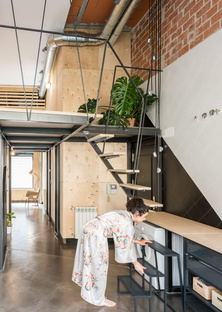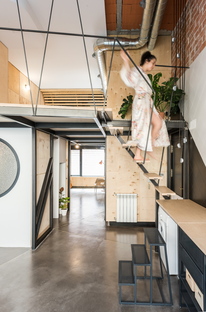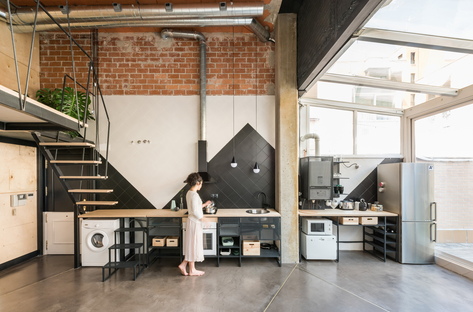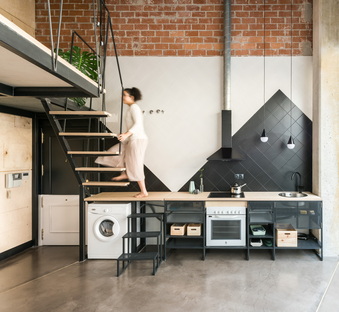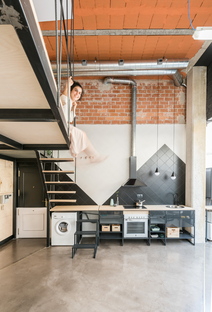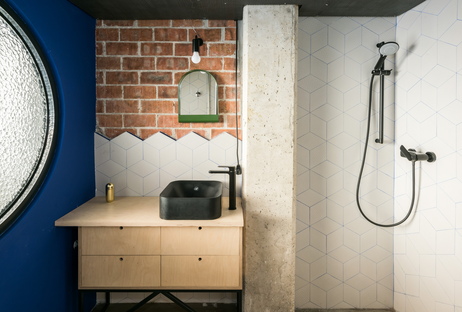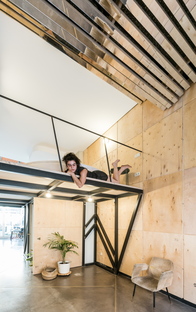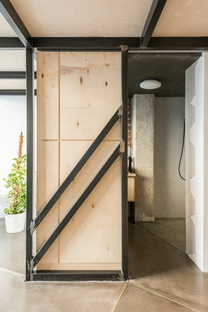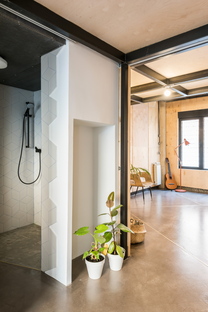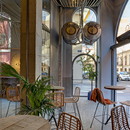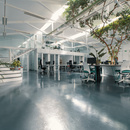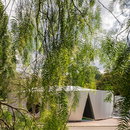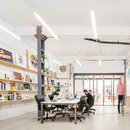- Blog
- Materials
- UPHouse by cumuloLimbo studio, or: how to enlarge a space elegantly
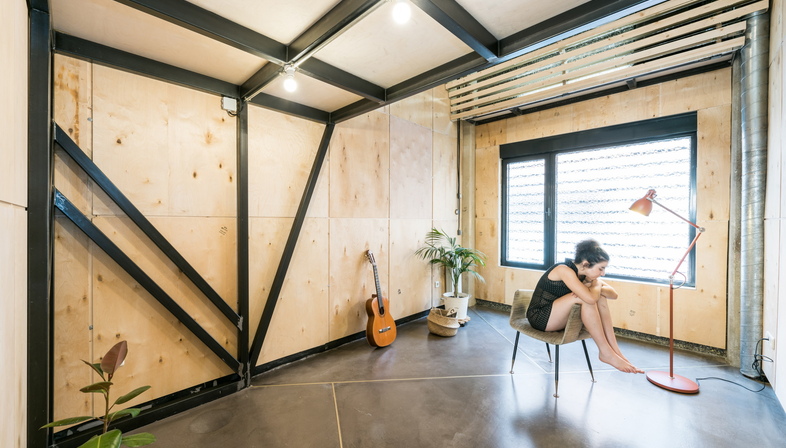 It is a well-known fact that certain restrictions and limitations can provide excellent stimuli for creativity. The house in question is no exception: in the Hortaleza district of Madrid, a young couple decided to improve the living situation in their apartment with a judicious and carefully thought-out intervention.
It is a well-known fact that certain restrictions and limitations can provide excellent stimuli for creativity. The house in question is no exception: in the Hortaleza district of Madrid, a young couple decided to improve the living situation in their apartment with a judicious and carefully thought-out intervention. To achieve this, the clients commissioned Madrid-based architecture firm cumuloLimbo studio, who proposed a solution that would increase their living space by 50% by way of an incredibly simply (formally speaking) intervention, namely the installation of a lightweight steel structure and a staircase leading up to the new upper floor. This new floor - built above the only central, closed-off room in the home, namely the bathroom - leaves two double-height spaces on either side: one larger, public one to the east and another smaller, more private one to the west. This duality is also reflected in the choice of materials used, emphasising the creativity of the solutions adopted by the architects. As such, on one side, in the private, vaulted area, the walls and doors are covered in recycled plywood, salvaged from old electronic appliance packaging. A choice with a strong visual impact that was made very consciously and in pursuit of total sustainability, both environmental and economic.
The public area of the home, meanwhile, is a flexible space that includes the kitchen, the lounge, and a recreational area. With its open-plan layout, it overlooks a small east-facing patio that diffuses direct light into the room in the mornings. To capitalise on this influx of natural light, the walls have been painted white so as to reflect it throughout the living space, intensifying it.
Coming back to the choice of materials, the approach has also been minimalistic on this front, avoiding superfluous finishes to create an interior design characterised by a minimalism that can be defined as necessity, with its charm differing from that of the repetition of a single style, typical of many trendy minimalistic spaces. Proof of this lies in the fact that in cumuloLimbo’s #UPHouse, each and every design gesture has its own raison d’être, never once becoming a mere exercise in style.
In addition, to maximise the natural light reaching the new floor, a mirrored wooden vault has been built on the private side. With this, the incoming light is reflected and multiplied, making for an interesting visual effect since - as is the case with many ground-floor apartments - lack of light is a perennial issue, but in this case, one solved with great elegance. And it is precisely for this reason that the architects at cumuloLimbo decided to build the whole thing with a lightweight structure, thus creating a new, fluid first floor that would not conceal the views of the construction pillars. In conclusion, the main challenges faced by #UPHouse - namely maximising the natural light and finding efficient solutions and layouts to minimise costs - were successfully tackled, making it a truly exemplary upcycling project.
Christiane Bürklein
Project: studio cumuloLimbo
Team: Natalia Matesanz, José Luis Carvajal, Peña&Ledesma Obras, Cerrajería Luis Hernández, Carpintería Ruaza
Location: Madrid
Date: 2017-2018
Size: 60m2 (+ 15m2)
Fotografía: Javier de Paz García










