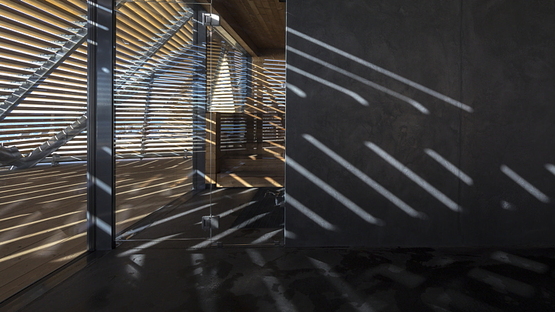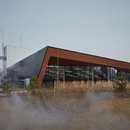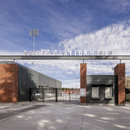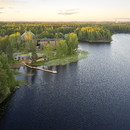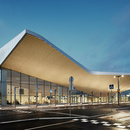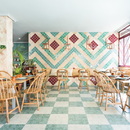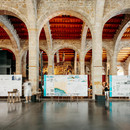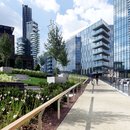07-07-2016
Avanto and the Löyly sauna in Helsinki
- Blog
- Sustainable Architecture
- Avanto and the Löyly sauna in Helsinki
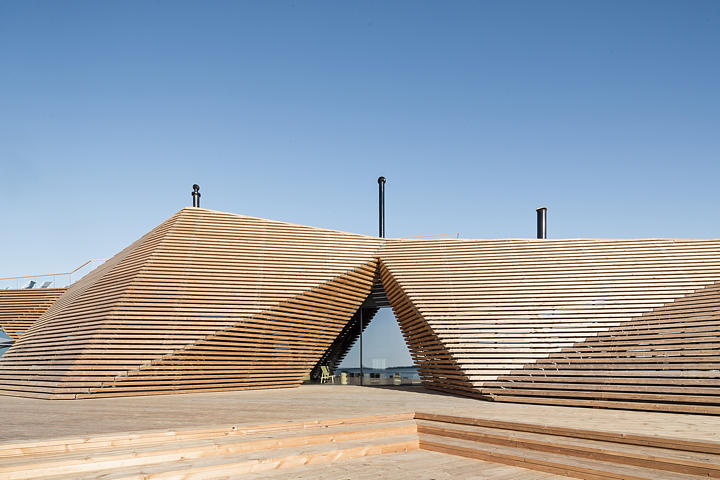
You realise how much a part of the Finnish culture and national identity saunas are when you look at the numbers: there are only 5.4 million Finns but 3.3 million saunas. In recent years, new apartments have included saunas of their own, leading to a dramatic drop in the number of public saunas that used to be community meeting and sharing places, a bit like the city squares in countries with a milder climate.


With the increasing awareness of the importance of these structures in instilling a sense of community, in 2011 the city of Helsinki appointed Avanto Architects Ltd of Ville Hara and Anu Puustinen (Villa Lumi, Four-cornered Villa) to design a public sauna as part of the redevelopment of the former industrial area of Hernesaari.


After their first two attempts were set aside, Avanto presented an architectural structure that is as simple as it is brilliant - a rectangular black box covered in a a kind of wooden cloak made of heat-treated pine. As decorative as it may be, this skin - which will turn grey as time passes, making it look more and more like a rocky outcrop on the Helsinki shoreline, just 2 km from the city centre, so easy to get to - actually has a practical purpose. Its sculptural pattern creates small, intimate landings where you can sit and relax, and the slats keep the large glazed surfaces private and protects them from the sun. The facade created with about 4000 CNC machined planks is also structured to form steps that lead to the roof and scenic terraces. Basically, the building is like a big outdoor auditorium for the future marine sports centre's activities.


Löyly (meaning the steam that comes when you throw water on hot stones in a sauna) consists of two parts: public saunas and restaurant. The interior architecture of the restaurant and the Sauna Lounge are by Joanna Laajisto Creative Studio who used what the architects call a “soft minimalism” approach. The materials really stand out in these streamlined, inviting spaces: black concrete, blackened steel and wool, and light Scandinavian birch wood made from the leftovers of the plywood industry, pressed, glued and slightly heat treated.

Sustainability is the recurring theme of the project. The sauna is actually the first FSC-certified building in Finland and second in Scandinavia. Sustainable water and wind power is used to heat the building (the saunas are heated traditionally, with wood) and the restaurant serves organic food.

So, if you're visiting Helsinki, a visit to Löyly is a must to dive into the culture of Finland that does the body and the soul a world of good.
Christiane Bürklein
Architects Avanto Architects Ltd / Ville Hara and Anu Puustinen, Architects SAFA
Assistants Antti Westerlund, architect SAFA, Hiroko Mori, architect, Laura Nenonen, student of Architecture, Xiaowen Xu, student of Architecture
Interior architect Joanna Laajisto Creative Studio / Joanna Laajisto
(restaurant, terrace furniture, sauna lounge interior design)
Structural design Ramboll Finland Oy / Hans Wilkman, Teemu Nyyssönen
Marine structures Ramboll Finland Oy / Juha Kärkkäinen
Steel Structural Design SS-Teracon Oy / Reijo Kytömäki, Ville Korkiamäki
Glass structures: Lasifakta Oy / Tahvo Sutela
HVAC-designer : Optiplan Oy / Evgeny Nikolski, Aleksei Lätti
Electric Design Optiplan Oy / Jari Muunoja
Location: Helsiniki, Finland
Year: 2016
Photographers: kuvio.com / Anders Portman and Martin Sommerschield, Marc Goodwin, Archmospheres










