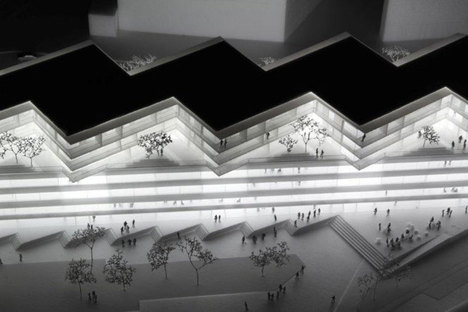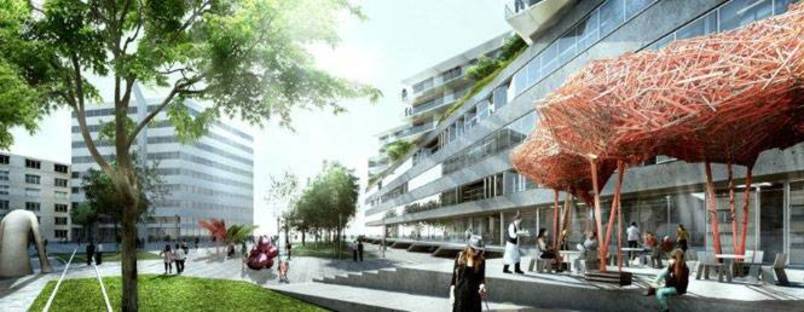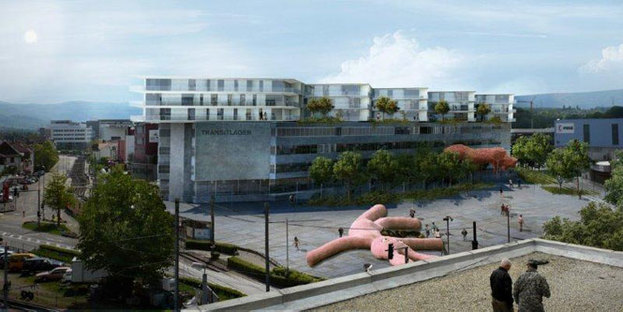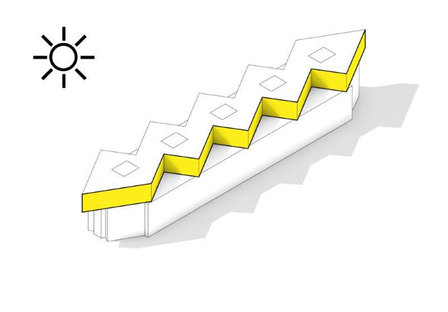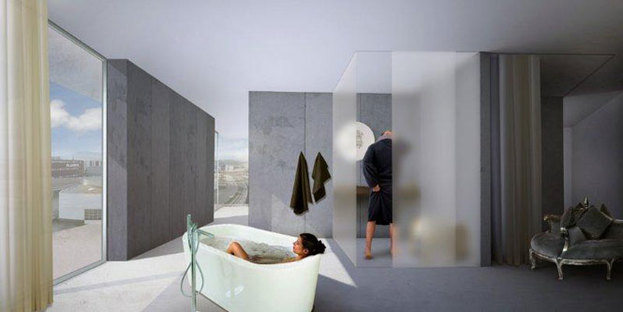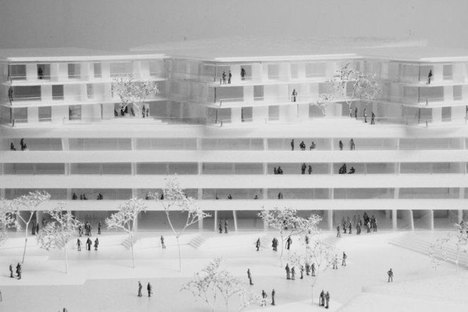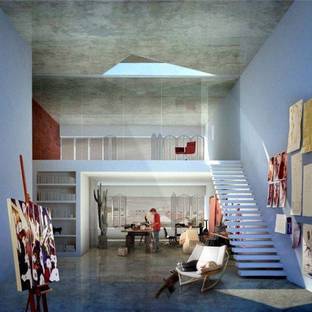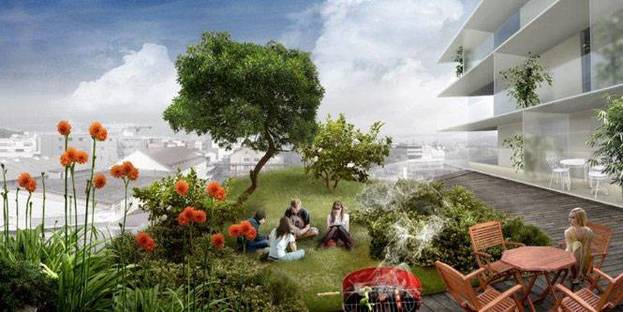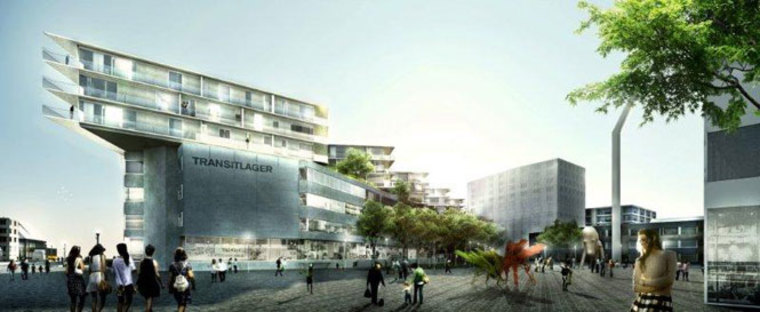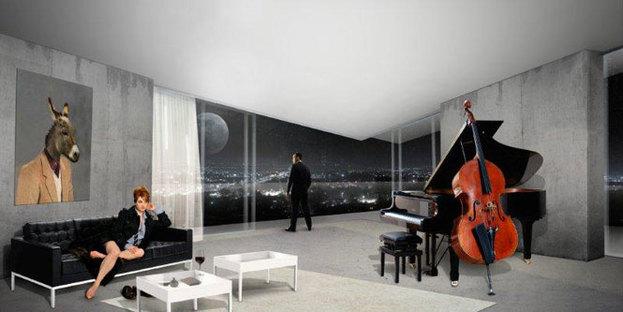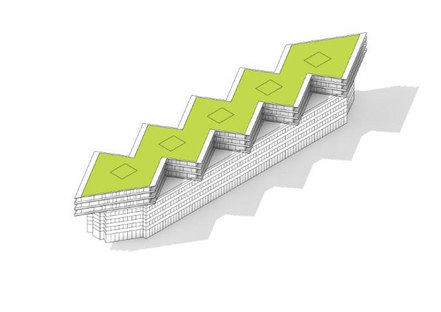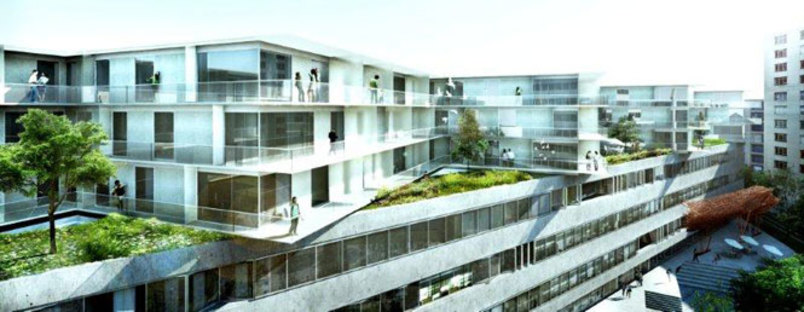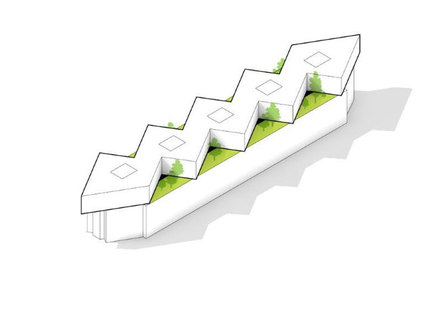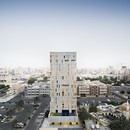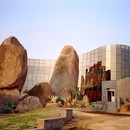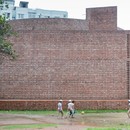16-02-2012
BIG wins the Transforms Transitlager competition
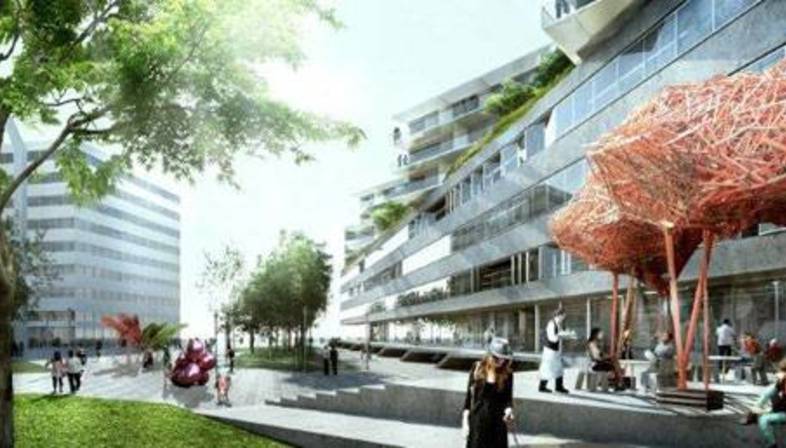 Il ”Transitlager” is a concrete industrial building constructed in 1960 in the Dreispitz district of Basel, described in Herzog & de Meuron?s 2003 Masterplan as an attractive, welcoming city district.
Il ”Transitlager” is a concrete industrial building constructed in 1960 in the Dreispitz district of Basel, described in Herzog & de Meuron?s 2003 Masterplan as an attractive, welcoming city district.BIG?s plan was to replace the existing building with two volumes positioned one on top of the other, with the same structure and dimensions but different geometry.
The combination of the two volumes creates open, flexible floors in which individual units may be customised to suit different functions - artistic, commercial and residential.
The architects create a new type which adapts to the structure?s requirements and fits easily into this heterogeneous district.
BIG partner and founder Bjarke Ingels describes the common courtyard created by the overlapping of the two structures as a new kind of courtyard which is no longer enclosed by walls, combining tranquillity and shared space with sunlight and a panoramic view like that of a penthouse.
(Agnese Bifulco)
Design: BIG
Location: Basel, Switzerland
Illustrations: courtesy of BIG
www.big.dk










