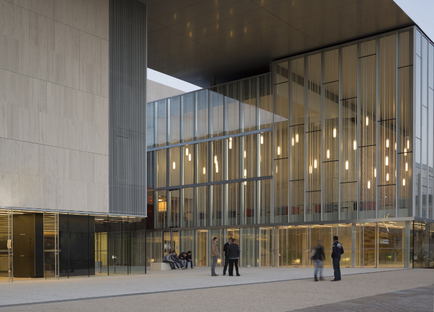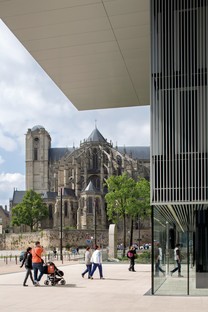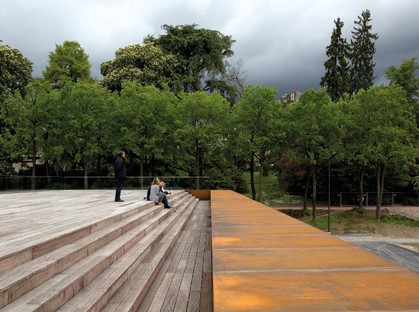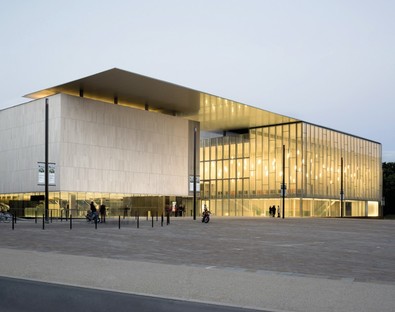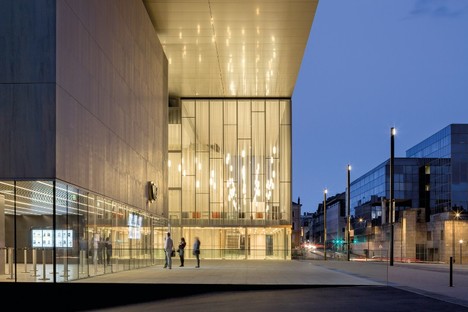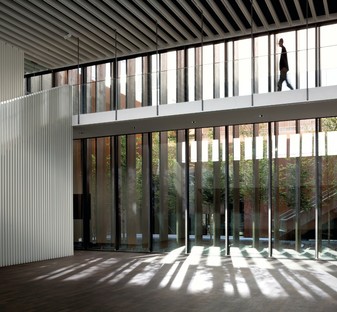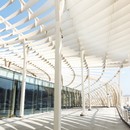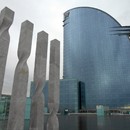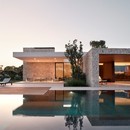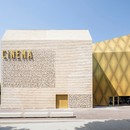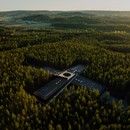20-08-2014
babin+renaud Les Quinconces Cultural Center, Le Mans
Sport & Wellness, Theater, Cinemas, Factories, Market, Cultural Center,
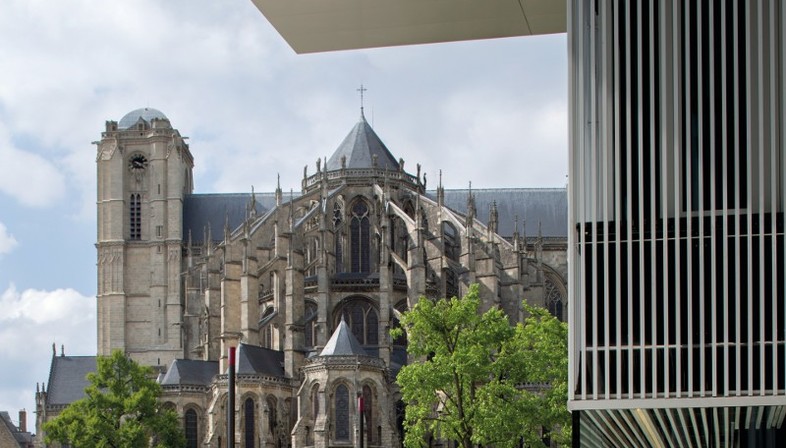
Les Quinconces, the cultural centre built recentely by babin+renaud, the studio of architects Éric Babin and Jean-François Renaud, fits into the rich urban fabric of the city of Le Mans with two volumes linked by a single horizontal roof, arranged on the basis of the existing geometries of the city centre.
The building stands in an area of importance for the city’s cultural and social life not far from Saint-Julien cathedral, the courthouses and Palais des Comtes du Maine (now the town hall), on a lot bordered by Place des Jacobins, with its busy open-air market, and l'Espanade des Quinconces, which hosts a variety of events.
The semi-transparent volume covered with glass and panels with vertical stripes is the theatre, while the building covered with white stone on the left is a multiplex cinema. The two volumes are linked by a horizontal roof which also serves to shelter the area enclosed between the buildings. This space is an ideal continuation of the plaza and the foyer, crowded with people waiting to attend shows and pedestrians on their way through.
(Agnese Bifulco)
Design: babin+renaud
Location: Le Mans, France
Photos: Cécile Septet
www.babin-renaud.com










